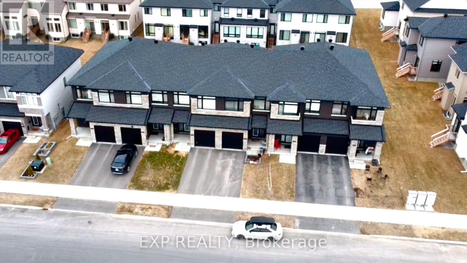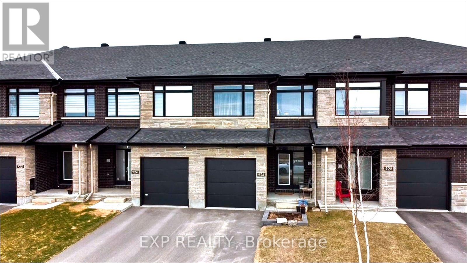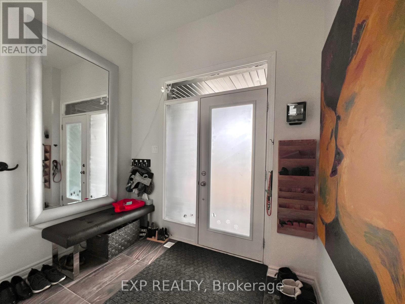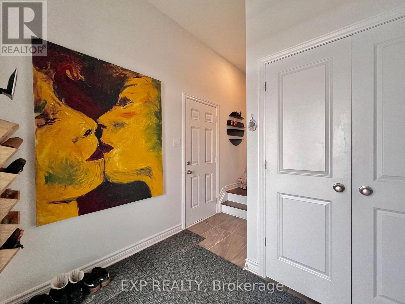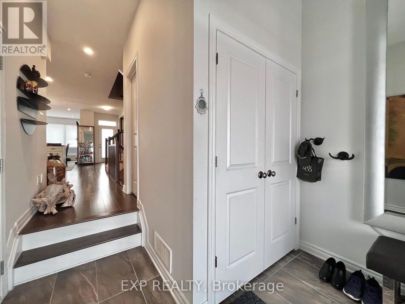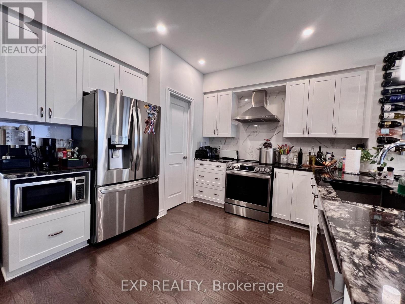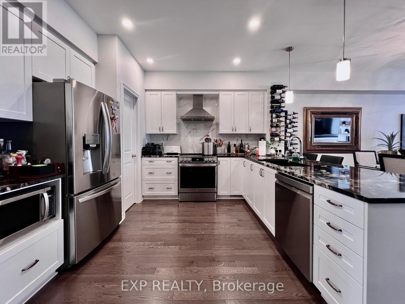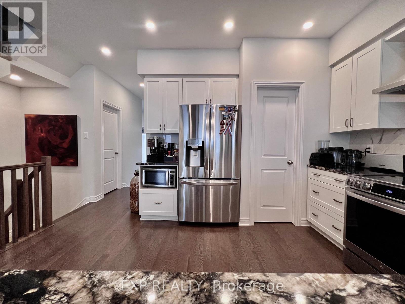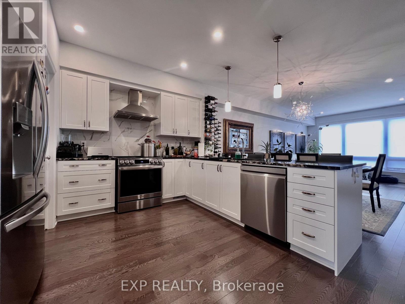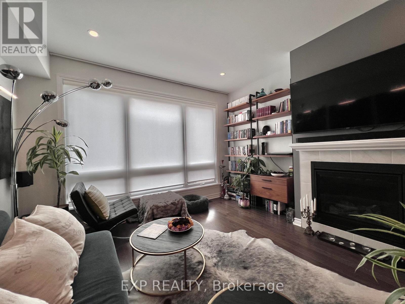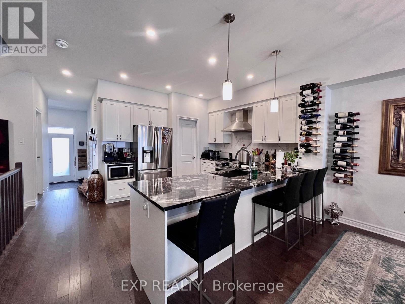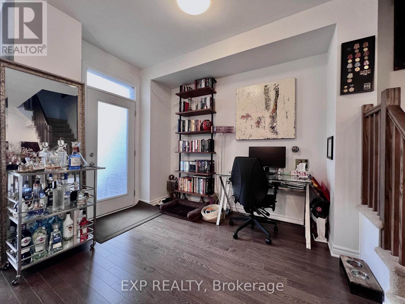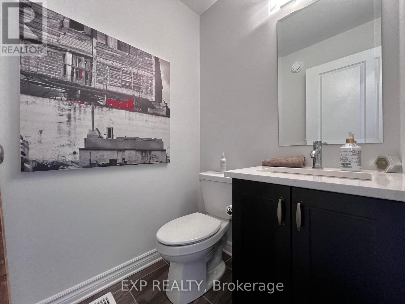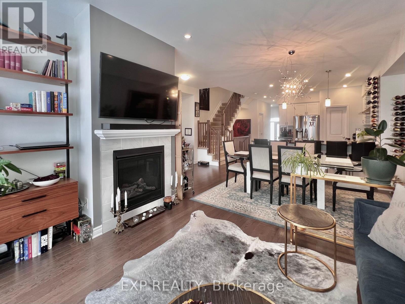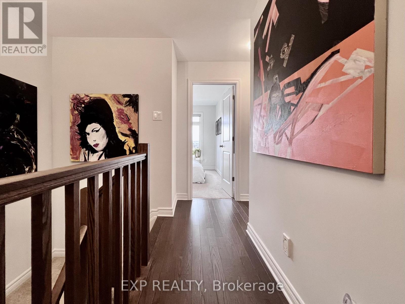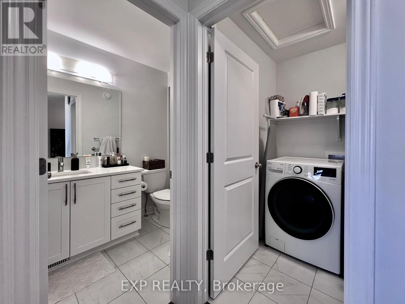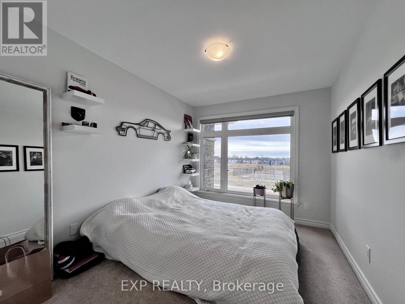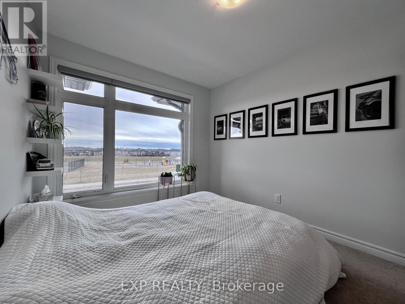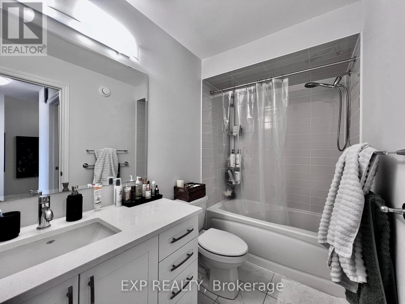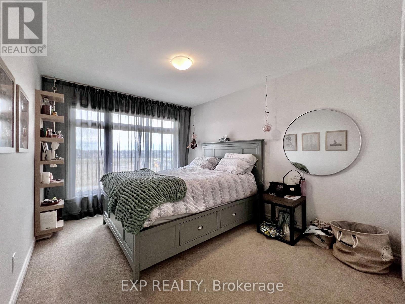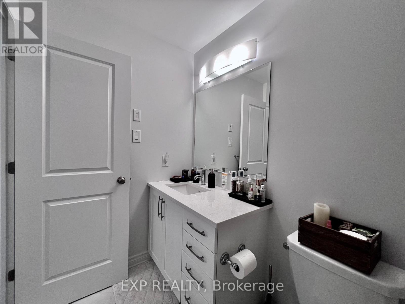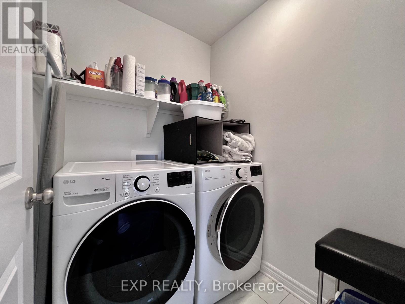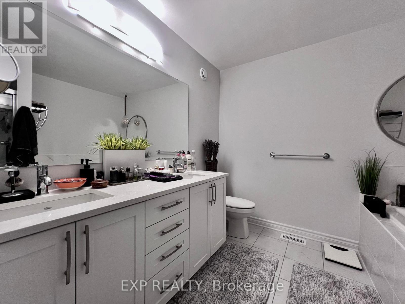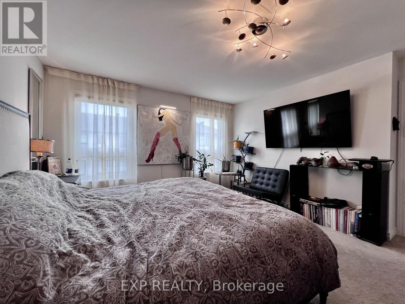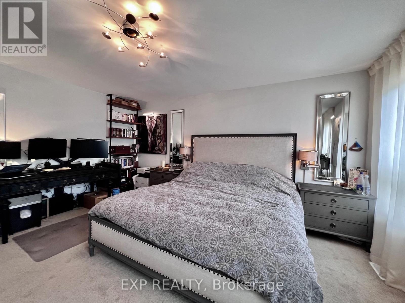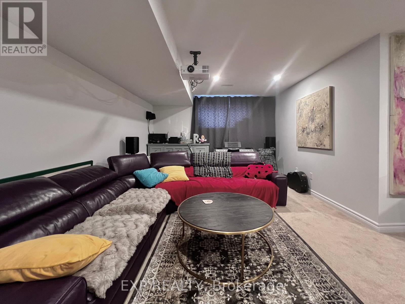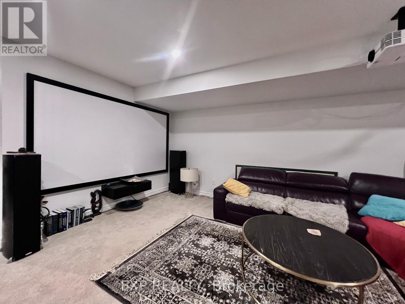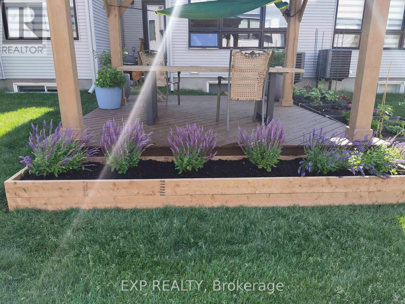926 Brian Good Avenue Ottawa, Ontario K4M 0N7
$779,900
Welcome to the 2130 sqf. Richcraft Hudson, a luxury home built on a premium lot directly facing the park offering rare views and added privacy. Step into a bright open-concept living and dining area, complete with pot lights, hardwood floors, and a gas fireplace that brings warmth and elegance.The upgraded kitchen is a chefs dream featuring granite countertops, a walk-in pantry, and a canopy-style chimney hood fan ideal for both entertaining and daily living.Upstairs, the spacious primary suite offers a private retreat with double walk-in closets and a luxury en-suite bathroom. Two additional bedrooms, a full bathroom, and a second-floor laundry room offer a perfect blend of comfort and function. Conveniently located near schools, shopping, and top restaurants, this move-in-ready home comes with all major upgrades complete just bring your furniture. Additional upgrades include: Upgraded staircase, New kitchen and laundry appliances, Remote garage opener, Professionally enhanced exterior landscaping (id:19720)
Open House
This property has open houses!
2:00 pm
Ends at:3:00 pm
Property Details
| MLS® Number | X12090063 |
| Property Type | Single Family |
| Community Name | 2602 - Riverside South/Gloucester Glen |
| Parking Space Total | 2 |
Building
| Bathroom Total | 3 |
| Bedrooms Above Ground | 3 |
| Bedrooms Total | 3 |
| Amenities | Fireplace(s) |
| Appliances | Garage Door Opener Remote(s), Dishwasher, Dryer, Hood Fan, Stove, Washer, Refrigerator |
| Basement Development | Finished |
| Basement Type | N/a (finished) |
| Construction Style Attachment | Attached |
| Cooling Type | Central Air Conditioning |
| Exterior Finish | Stone, Vinyl Siding |
| Fireplace Present | Yes |
| Foundation Type | Concrete |
| Half Bath Total | 1 |
| Heating Fuel | Natural Gas |
| Heating Type | Heat Pump |
| Stories Total | 2 |
| Size Interior | 1,500 - 2,000 Ft2 |
| Type | Row / Townhouse |
| Utility Water | Municipal Water |
Parking
| Attached Garage | |
| Garage | |
| Inside Entry |
Land
| Acreage | No |
| Sewer | Sanitary Sewer |
| Size Depth | 101 Ft ,8 In |
| Size Frontage | 20 Ft |
| Size Irregular | 20 X 101.7 Ft |
| Size Total Text | 20 X 101.7 Ft |
Rooms
| Level | Type | Length | Width | Dimensions |
|---|---|---|---|---|
| Second Level | Primary Bedroom | 3.96 m | 4.88 m | 3.96 m x 4.88 m |
| Second Level | Bedroom 2 | 3 m | 3.81 m | 3 m x 3.81 m |
| Second Level | Bedroom 3 | 2.84 m | 3.58 m | 2.84 m x 3.58 m |
| Second Level | Laundry Room | Measurements not available | ||
| Basement | Recreational, Games Room | 6.2 m | 3.71 m | 6.2 m x 3.71 m |
| Main Level | Dining Room | 3.2 m | 2.74 m | 3.2 m x 2.74 m |
| Main Level | Living Room | 3.96 m | 3.96 m | 3.96 m x 3.96 m |
| Main Level | Kitchen | 3.2 m | 3.45 m | 3.2 m x 3.45 m |
Contact Us
Contact us for more information
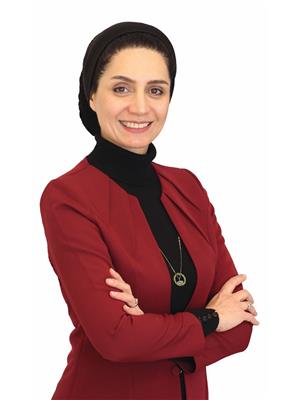
Mary Hajialiakbar
Salesperson
www.maryakbari.com/
www.facebook.com/maryakbari.comm
twitter.com/MaryAkbary
www.linkedin.com/in/mary-akbari
343 Preston Street, 11th Floor
Ottawa, Ontario K1S 1N4
(866) 530-7737
(647) 849-3180

Alex Teimoori
Salesperson
alextmori.com/
www.facebook.com/alextmori
twitter.com/alextmori
www.linkedin.com/in/alextmori/
343 Preston Street, 11th Floor
Ottawa, Ontario K1S 1N4
(866) 530-7737
(647) 849-3180



