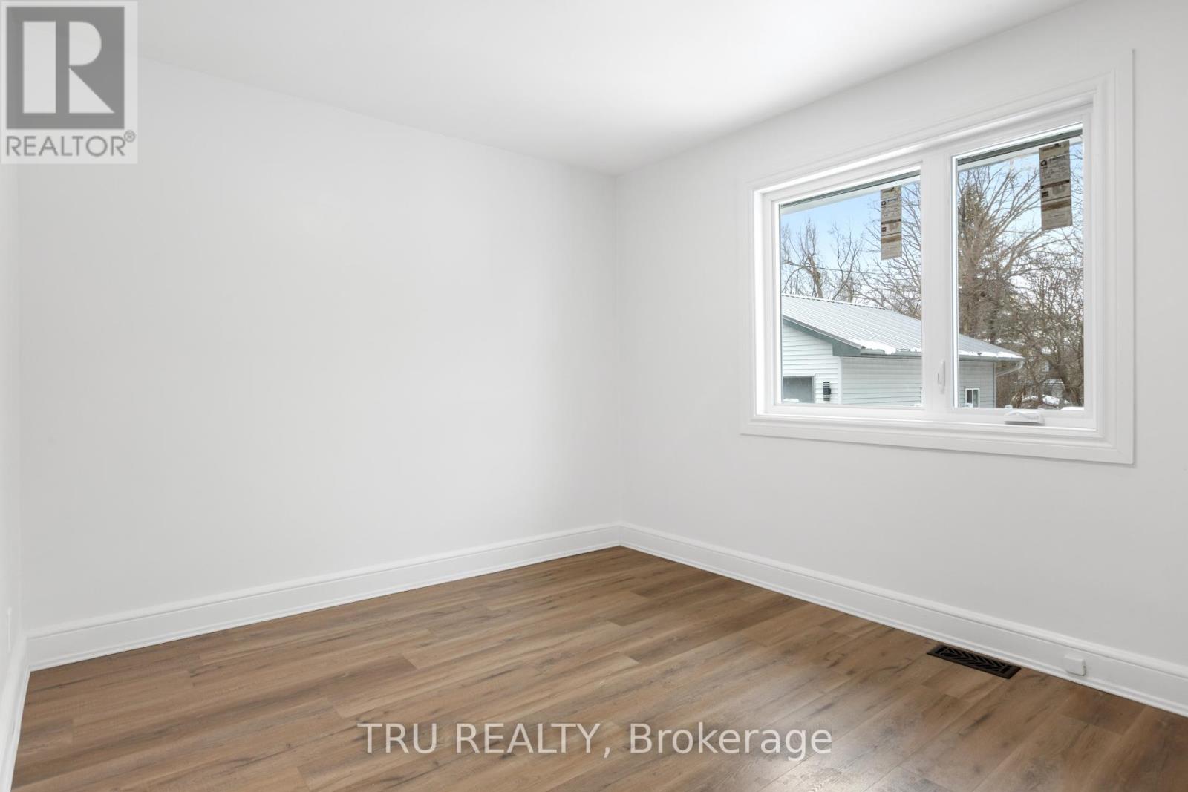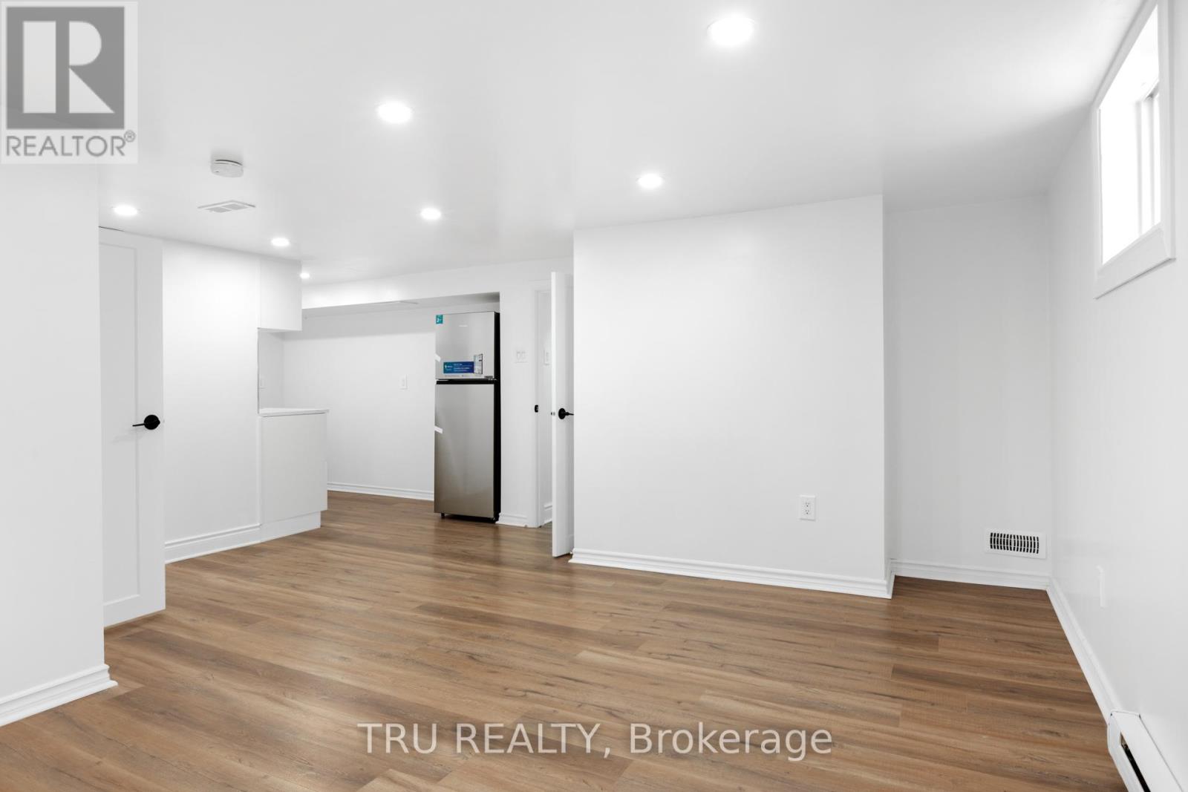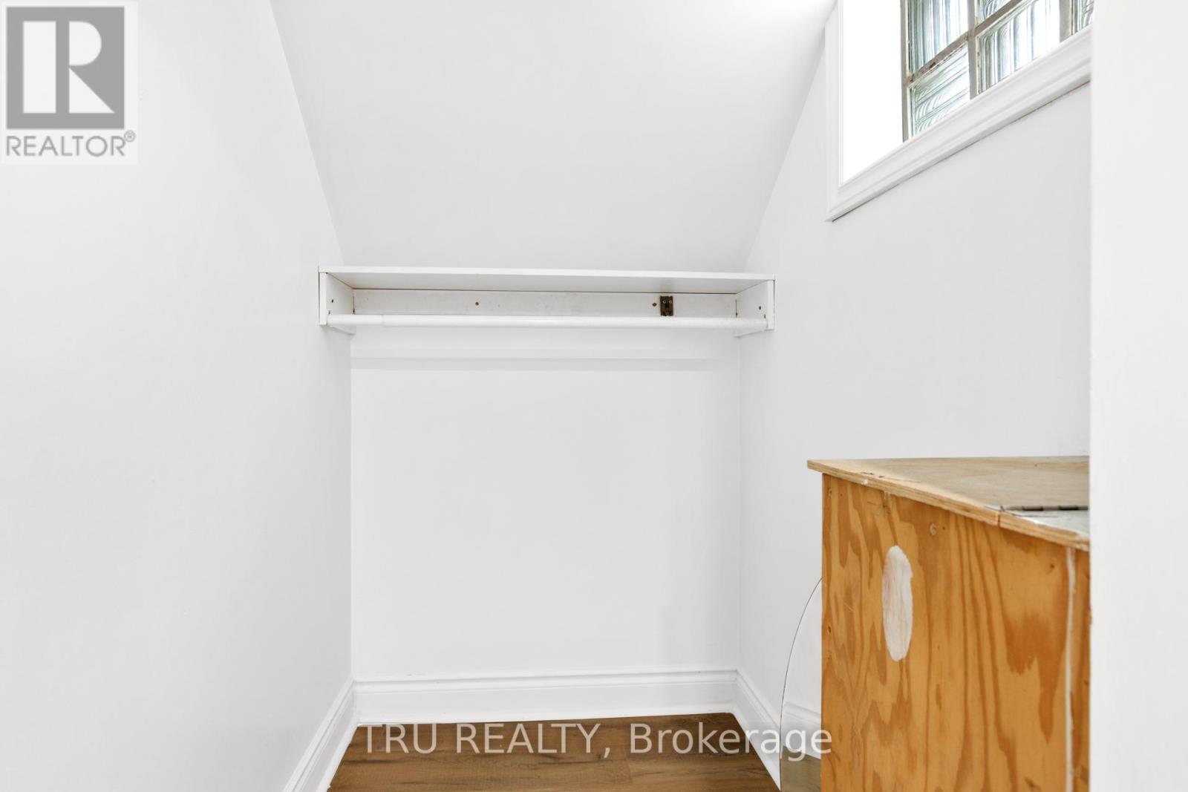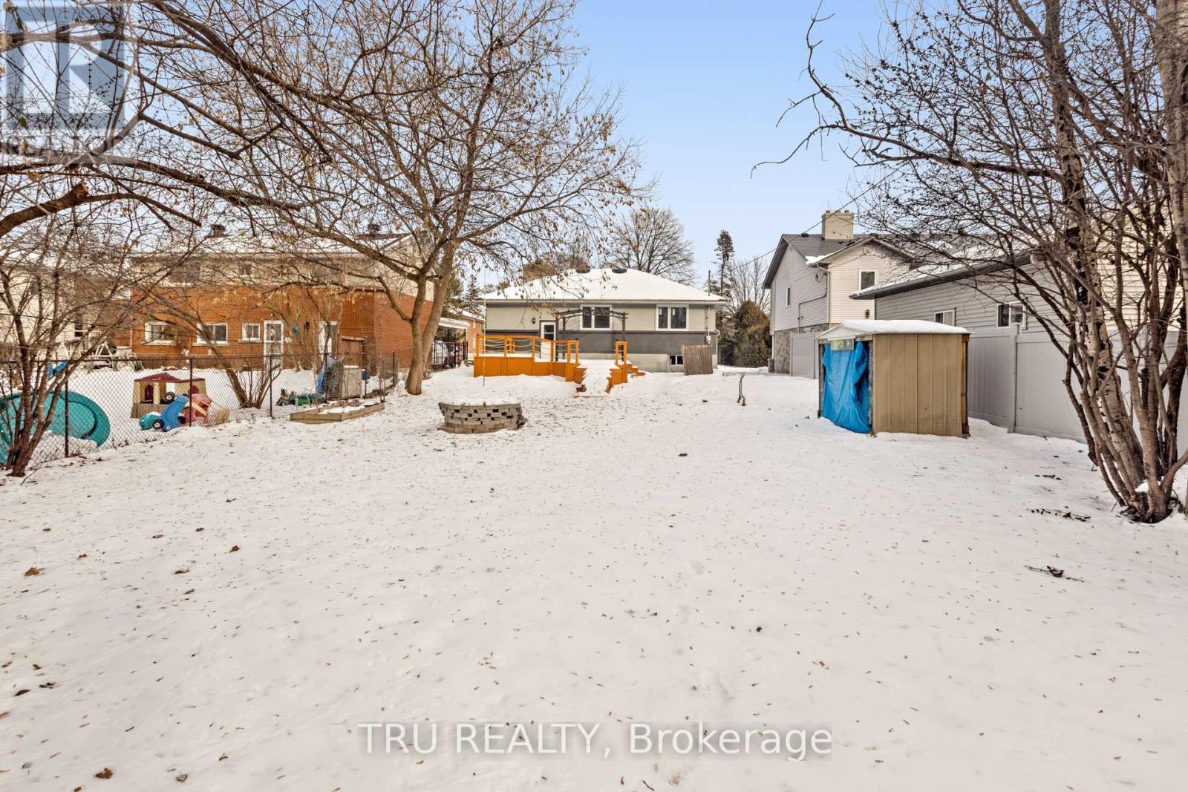926 Winnington Avenue Ottawa, Ontario K2B 5C7
$898,900
Completely Updated Bungalow in One of Ottawa's Finest Neighborhoods. Welcome to this thoughtfully renovated bungalow, located in one of Ottawa's most sought-after neighborhoods. Perfectly blending comfort, functionality, and style, this home has been extensively updated with modern finishes, including brand-new doors and windows, updated bathrooms, LED lighting, and fresh flooring throughout making it truly move-in ready! The main level features three sizable bedrooms, including a principal bedroom with a cheater en-suite bathroom. The bright, open-concept living and dining area is perfect for both family living and entertaining that complemented with a built-in electric fireplace. The chef's kitchen is a standout, offering brand-new quartz countertops and a full suite of premium appliances, including two kitchens, two stoves, and two fridges ideal for large families or those who love to entertain. The fully finished lower level offers a private living space with in-law suite potential. It includes an additional kitchen, laundry room, spacious bedroom, full bathroom, and a cozy eating area. With its own separate entrance through the back door, the lower level ensures complete privacy, making it perfect for hosting guests or accommodating multi-generational families. Sitting on a generous 50 x 154 ft lot, this property provides abundant outdoor space for relaxation, gardening, or future expansion. The backyard includes an open space fireplace, adding charm and a perfect spot for gatherings. Located in a quiet, family-friendly neighborhood, you will be just moments away from local amenities, schools, and parks. This updated, spacious home is a true must-see! Don't miss your chance to own this move-in-ready gem in a prime location, with excellent in-law suite. **** EXTRAS **** in-law suite (id:19720)
Property Details
| MLS® Number | X11892599 |
| Property Type | Single Family |
| Community Name | 6204 - Whitehaven |
| Amenities Near By | Hospital, Schools |
| Community Features | School Bus |
| Equipment Type | Water Heater |
| Features | In-law Suite |
| Parking Space Total | 6 |
| Rental Equipment Type | Water Heater |
| Structure | Deck, Porch |
Building
| Bathroom Total | 3 |
| Bedrooms Above Ground | 3 |
| Bedrooms Below Ground | 1 |
| Bedrooms Total | 4 |
| Amenities | Fireplace(s) |
| Appliances | Water Heater, Dishwasher, Dryer, Refrigerator, Two Stoves, Washer |
| Architectural Style | Bungalow |
| Basement Development | Finished |
| Basement Type | Full (finished) |
| Construction Style Attachment | Detached |
| Cooling Type | Central Air Conditioning |
| Exterior Finish | Brick Facing, Concrete |
| Fireplace Present | Yes |
| Fireplace Total | 1 |
| Foundation Type | Concrete |
| Heating Fuel | Natural Gas |
| Heating Type | Forced Air |
| Stories Total | 1 |
| Type | House |
| Utility Water | Municipal Water |
Land
| Acreage | No |
| Land Amenities | Hospital, Schools |
| Sewer | Sanitary Sewer |
| Size Depth | 154 Ft |
| Size Frontage | 50 Ft |
| Size Irregular | 50 X 154 Ft |
| Size Total Text | 50 X 154 Ft |
| Zoning Description | Residential |
Rooms
| Level | Type | Length | Width | Dimensions |
|---|---|---|---|---|
| Lower Level | Great Room | 7.28 m | 3.04 m | 7.28 m x 3.04 m |
| Lower Level | Laundry Room | 3.42 m | 3.96 m | 3.42 m x 3.96 m |
| Lower Level | Kitchen | 2.177 m | 1.96 m | 2.177 m x 1.96 m |
| Lower Level | Dining Room | 1.48 m | 3.23 m | 1.48 m x 3.23 m |
| Lower Level | Bathroom | 1.75 m | 1.45 m | 1.75 m x 1.45 m |
| Ground Level | Bedroom | 3.44 m | 3 m | 3.44 m x 3 m |
| Ground Level | Bathroom | 2.28 m | 1.66 m | 2.28 m x 1.66 m |
| Ground Level | Bedroom 2 | 3.79 m | 3 m | 3.79 m x 3 m |
| Ground Level | Primary Bedroom | 4.15 m | 3.15 m | 4.15 m x 3.15 m |
| Ground Level | Family Room | 4.77 m | 5.15 m | 4.77 m x 5.15 m |
| Ground Level | Kitchen | 4.1 m | 2.45 m | 4.1 m x 2.45 m |
| Ground Level | Bathroom | 1.75 m | 1.55 m | 1.75 m x 1.55 m |
Utilities
| Sewer | Installed |
https://www.realtor.ca/real-estate/27737219/926-winnington-avenue-ottawa-6204-whitehaven
Interested?
Contact us for more information
Burhan Celik
Broker

403 Bank Street
Ottawa, Ontario K2P 1Y6
(343) 300-6200






































