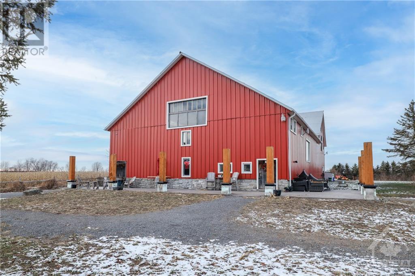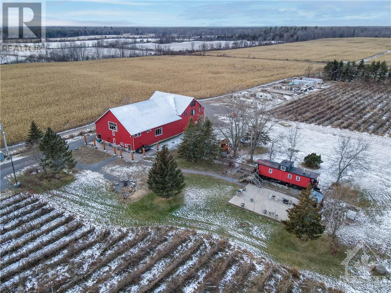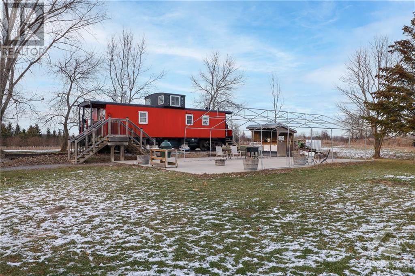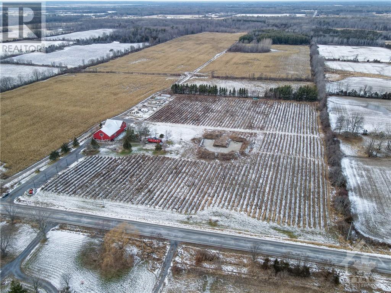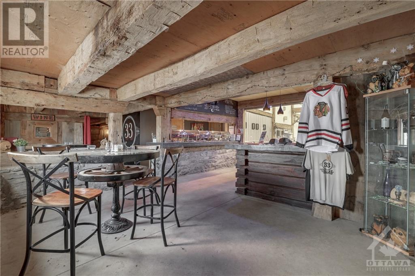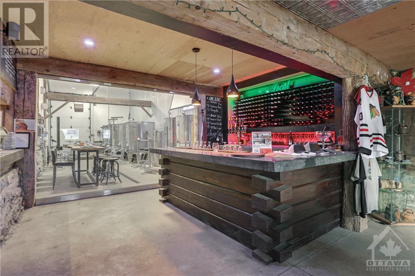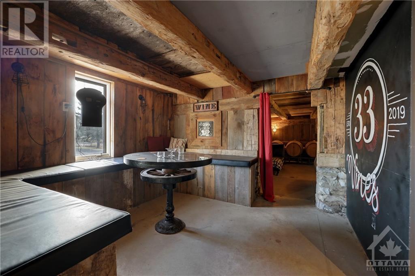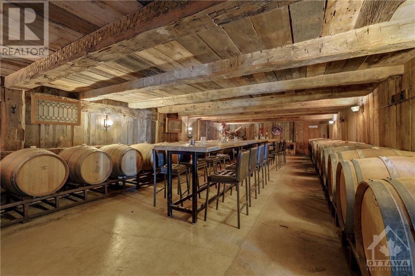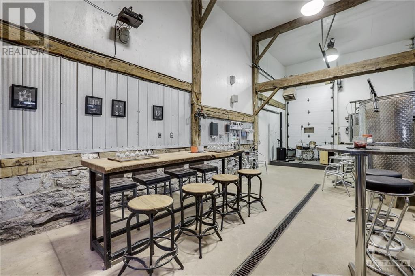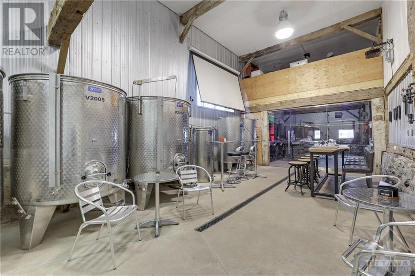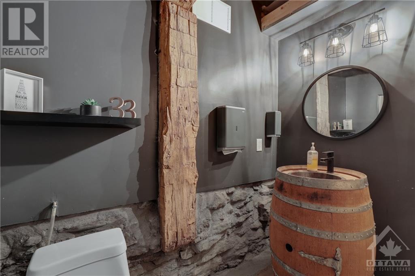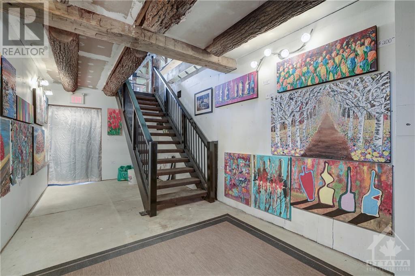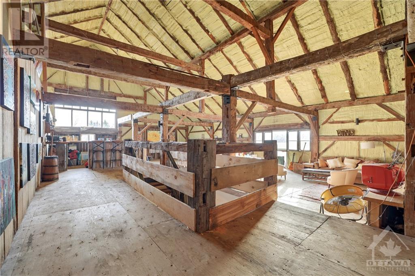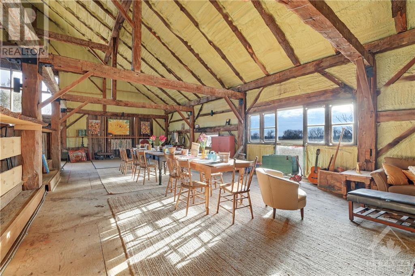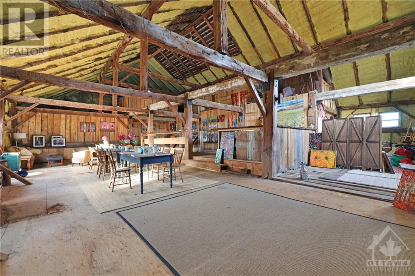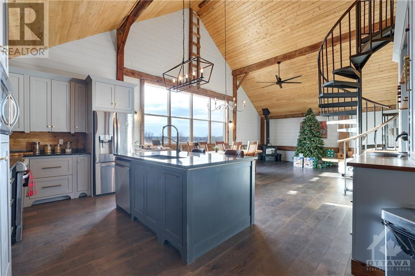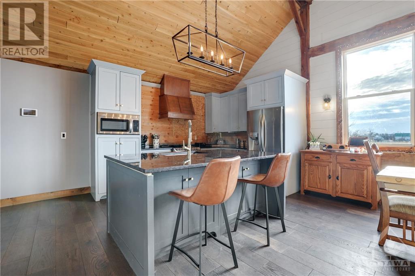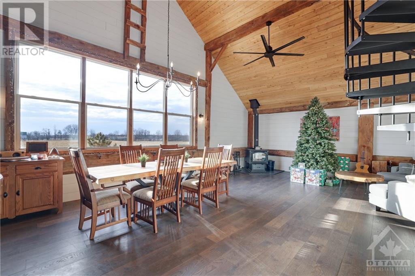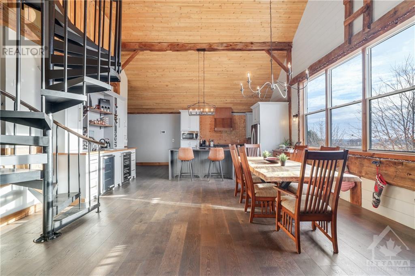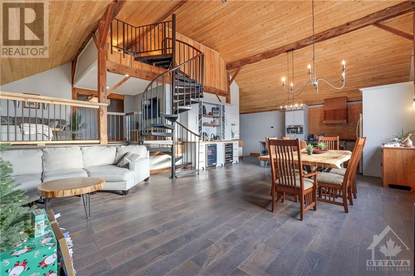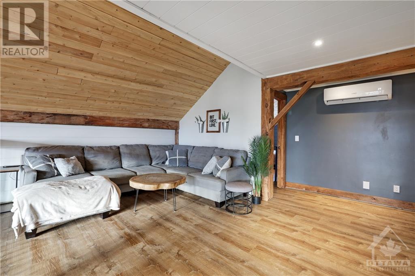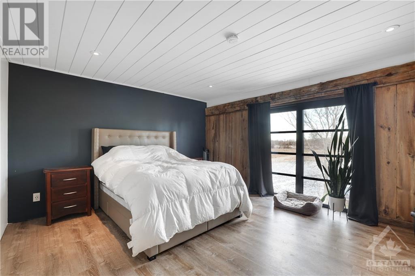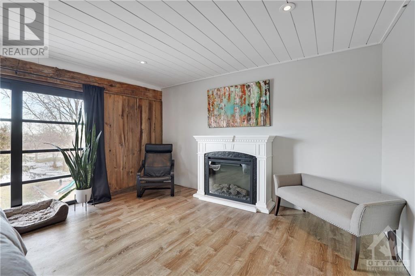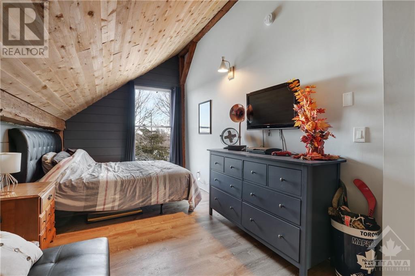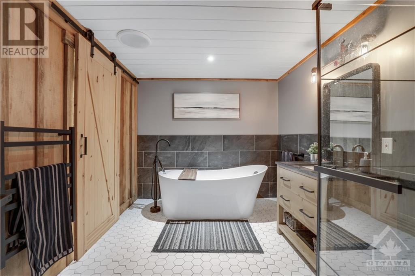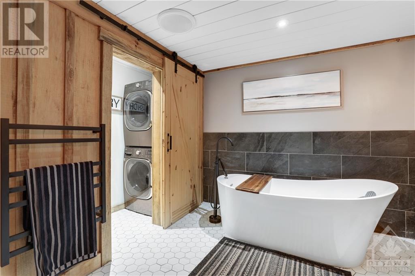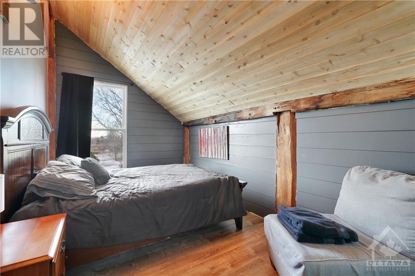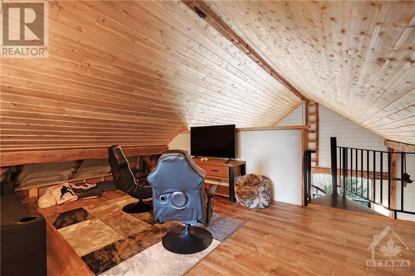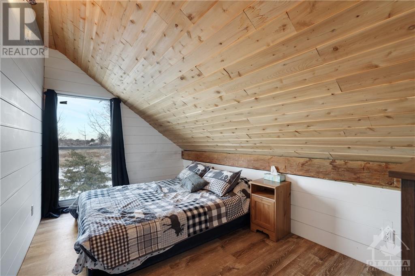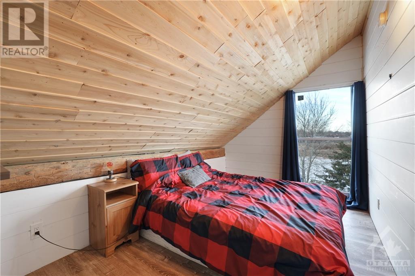9261 33 Greater Napanee, Ontario K0H 1G0
$1,250,000
This beautiful & unique property sits on 12 acres of land, in the heart of wine country & right beside Lake Ontario. It has been converted into a five bedroom, one bathroom house on the top floors, with three bathrooms, and plenty of space for entertaining downstairs. The main level features a bar, two tasting rooms, and several large storage rooms. On the second floor you will find a large rec room with office space, while the third floor features a total of 5 bedrooms, and a 4-piece bathroom, with a living room and loft space., Flooring: Tile, Flooring: Hardwood (id:19720)
Property Details
| MLS® Number | X9515079 |
| Property Type | Single Family |
| Neigbourhood | Greater Napanee |
| Community Name | Greater Napanee |
| Parking Space Total | 10 |
| Structure | Barn |
Building
| Bathroom Total | 4 |
| Bedrooms Above Ground | 5 |
| Bedrooms Total | 5 |
| Amenities | Fireplace(s) |
| Appliances | Water Treatment, Dishwasher, Dryer, Microwave, Refrigerator, Stove, Washer, Wine Fridge |
| Construction Style Attachment | Detached |
| Exterior Finish | Steel |
| Fireplace Present | Yes |
| Fireplace Total | 1 |
| Foundation Type | Concrete, Stone |
| Heating Fuel | Electric |
| Heating Type | Heat Pump |
| Type | House |
Land
| Acreage | No |
| Sewer | Septic System |
| Size Depth | 801 Ft ,3 In |
| Size Frontage | 675 Ft ,7 In |
| Size Irregular | 675.6 X 801.25 Ft ; 0 |
| Size Total Text | 675.6 X 801.25 Ft ; 0 |
| Zoning Description | Agricultural |
Rooms
| Level | Type | Length | Width | Dimensions |
|---|---|---|---|---|
| Second Level | Recreational, Games Room | 15.11 m | 13.74 m | 15.11 m x 13.74 m |
| Second Level | Office | 4.87 m | 3.4 m | 4.87 m x 3.4 m |
| Second Level | Other | 5.94 m | 3.98 m | 5.94 m x 3.98 m |
| Second Level | Bathroom | 1.8 m | 1.8 m | 1.8 m x 1.8 m |
| Third Level | Kitchen | 6.09 m | 5.35 m | 6.09 m x 5.35 m |
| Third Level | Dining Room | 5.91 m | 5.25 m | 5.91 m x 5.25 m |
| Third Level | Living Room | 5.2 m | 3.83 m | 5.2 m x 3.83 m |
| Third Level | Bedroom | 5.23 m | 2.69 m | 5.23 m x 2.69 m |
| Third Level | Bedroom | 5.08 m | 3.96 m | 5.08 m x 3.96 m |
| Third Level | Bedroom | 4.03 m | 2.66 m | 4.03 m x 2.66 m |
| Third Level | Bathroom | 3.63 m | 3.45 m | 3.63 m x 3.45 m |
| Third Level | Other | 9.22 m | 4.11 m | 9.22 m x 4.11 m |
| Third Level | Other | 6.75 m | 3.75 m | 6.75 m x 3.75 m |
| Third Level | Other | 10.66 m | 5.33 m | 10.66 m x 5.33 m |
| Main Level | Other | 11.15 m | 9.09 m | 11.15 m x 9.09 m |
| Main Level | Mud Room | 2.05 m | 2.61 m | 2.05 m x 2.61 m |
| Main Level | Other | 3.27 m | 2.87 m | 3.27 m x 2.87 m |
| Main Level | Other | 2.89 m | 1.67 m | 2.89 m x 1.67 m |
| Main Level | Other | 3.17 m | 2.38 m | 3.17 m x 2.38 m |
| Main Level | Other | 6.93 m | 4.87 m | 6.93 m x 4.87 m |
| Main Level | Other | 10.89 m | 4.95 m | 10.89 m x 4.95 m |
| Main Level | Other | 8.35 m | 3.65 m | 8.35 m x 3.65 m |
| Main Level | Bathroom | 2.08 m | 2.26 m | 2.08 m x 2.26 m |
| Main Level | Bathroom | 2.26 m | 1.72 m | 2.26 m x 1.72 m |
| Main Level | Other | 13.79 m | 5.41 m | 13.79 m x 5.41 m |
| Main Level | Other | 4.26 m | 3.5 m | 4.26 m x 3.5 m |
| Main Level | Other | 4.59 m | 4.06 m | 4.59 m x 4.06 m |
| Main Level | Other | 10.54 m | 5.61 m | 10.54 m x 5.61 m |
| Upper Level | Loft | 5.15 m | 4.19 m | 5.15 m x 4.19 m |
| Upper Level | Bedroom | 4.11 m | 2.46 m | 4.11 m x 2.46 m |
| Upper Level | Bedroom | 4.08 m | 2.54 m | 4.08 m x 2.54 m |
https://www.realtor.ca/real-estate/26842377/9261-33-greater-napanee-greater-napanee
Interested?
Contact us for more information

Lise Legros
Salesperson
292 Somerset Street West
Ottawa, Ontario K2P 0J6
(613) 422-8688
(613) 422-6200

Craig Smith
Salesperson
292 Somerset Street West
Ottawa, Ontario K2P 0J6
(613) 422-8688
(613) 422-6200


