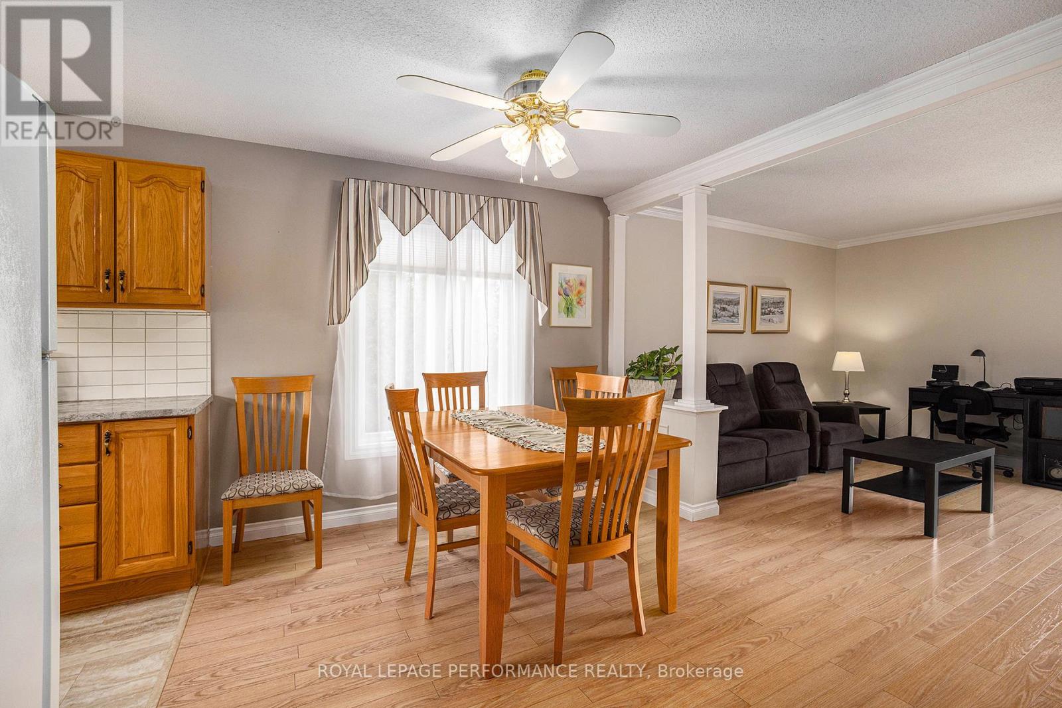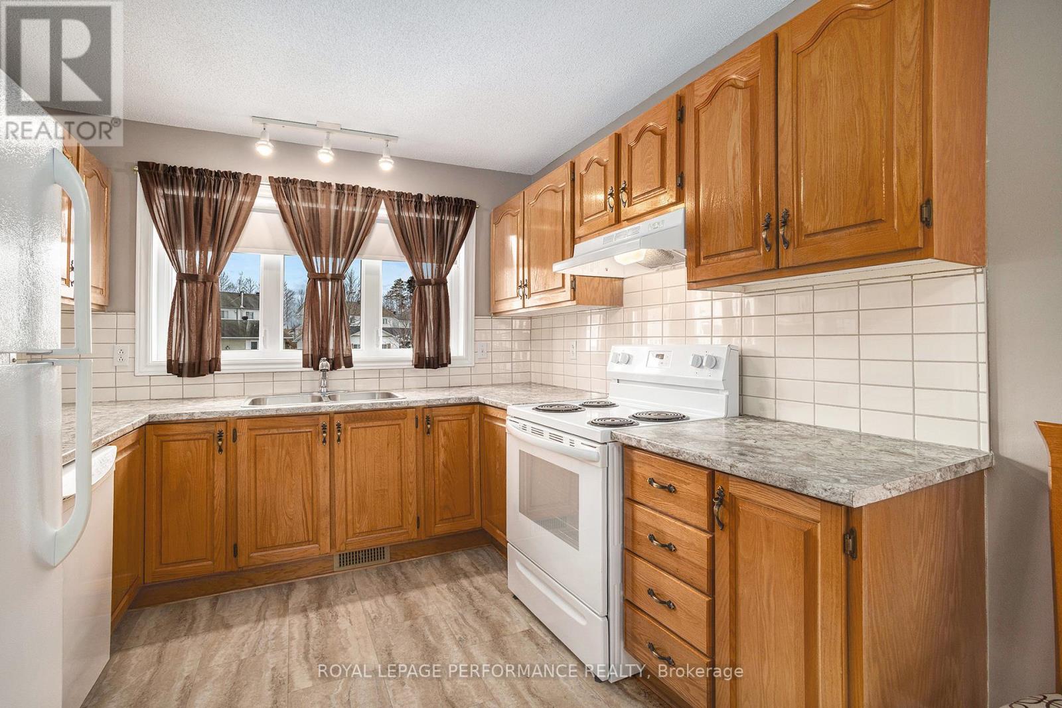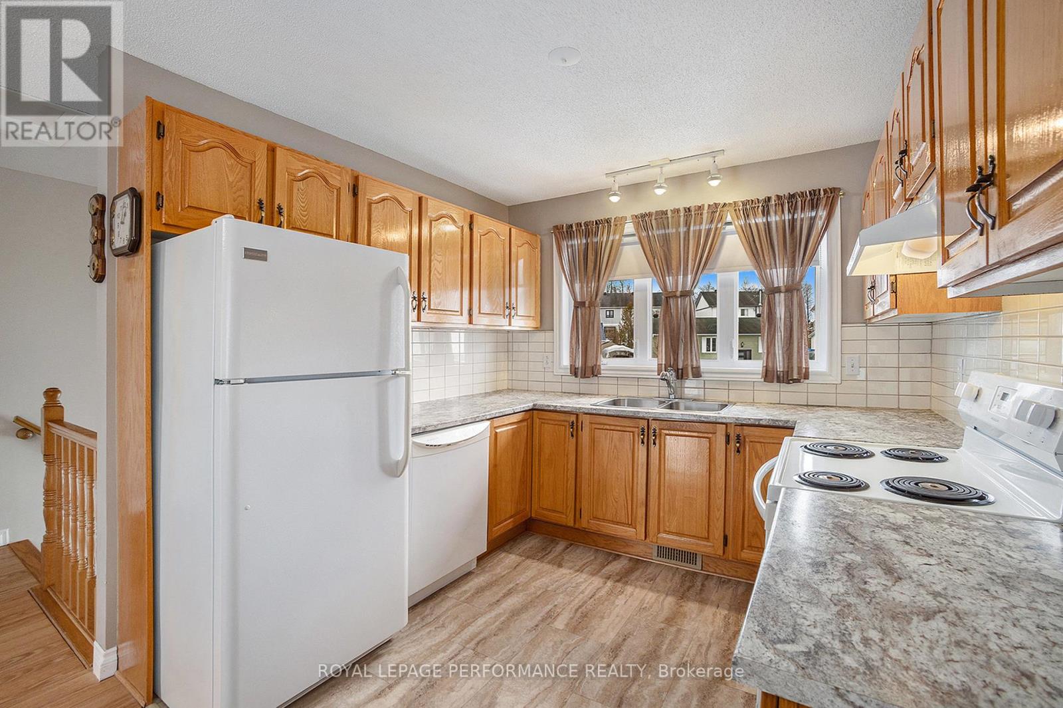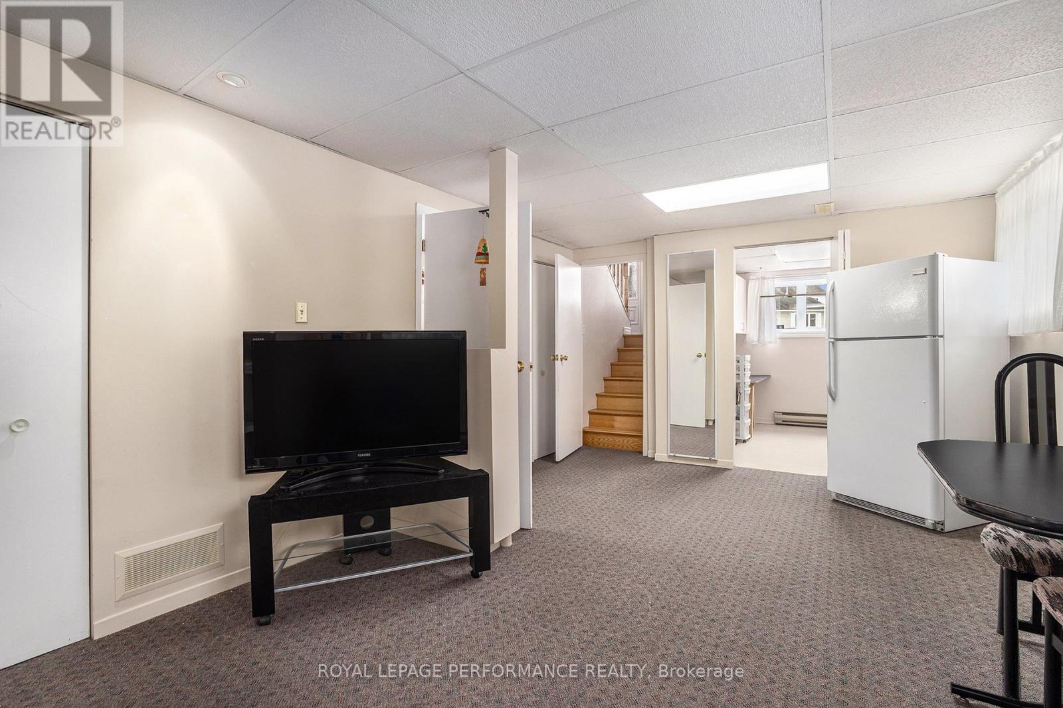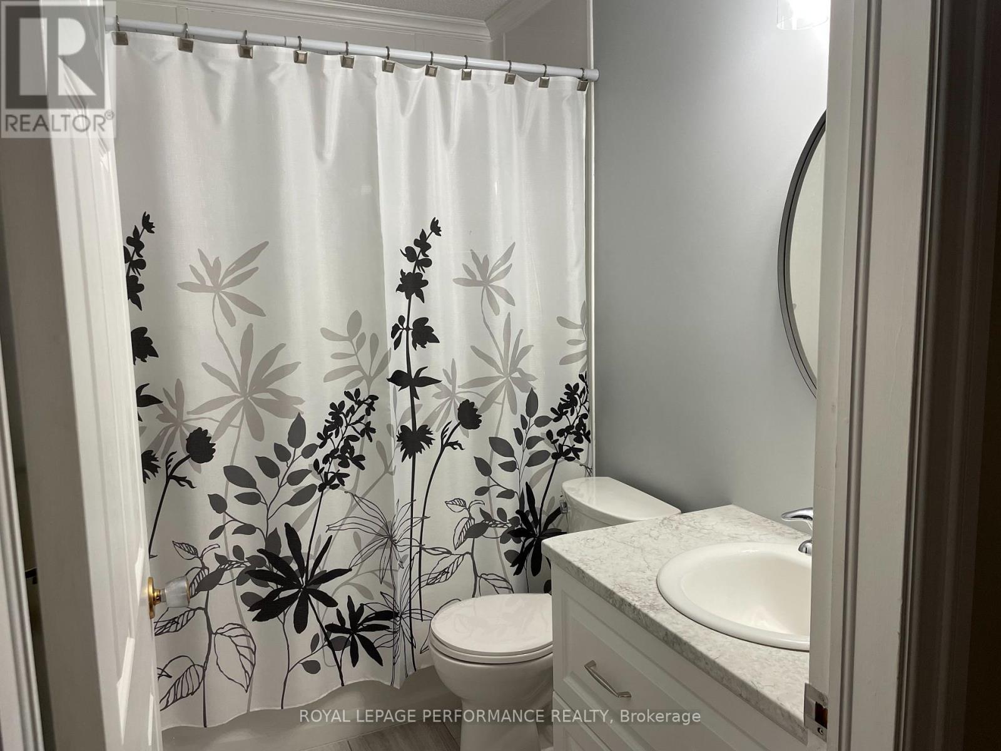927 Lawrence Street Clarence-Rockland, Ontario K4K 1M8
$499,500
Pride of ownership shines through in this beautifully maintained split-level semi-detached home in the heart of Rockland! The bright and inviting main floor boasts an open-concept design where the kitchen seamlessly flows into the dining and living areas, with direct access to your private patioperfect for entertaining. Upstairs, youll find two spacious bedrooms and a stylish full bathroom. The lower level offers a large laundry room, a cozy family room, ample storage, and a second full bathroom, with the potential to transform the space into a third bedroom. Step outside to enjoy the fully fenced backyard, complete with a shed, balcony, and awnings for added comfort. The extended garage provides additional space and convenient indoor access. Dont miss this fantastic opportunityschedule your viewing today! (id:19720)
Property Details
| MLS® Number | X12045296 |
| Property Type | Single Family |
| Community Name | 606 - Town of Rockland |
| Equipment Type | Water Heater |
| Parking Space Total | 6 |
| Rental Equipment Type | Water Heater |
| Structure | Deck, Patio(s), Shed |
Building
| Bathroom Total | 2 |
| Bedrooms Above Ground | 2 |
| Bedrooms Total | 2 |
| Appliances | Garage Door Opener Remote(s), Water Heater, Water Meter, Dishwasher, Dryer, Oven, Stove, Washer, Refrigerator |
| Basement Development | Finished |
| Basement Type | N/a (finished) |
| Construction Style Attachment | Semi-detached |
| Construction Style Split Level | Sidesplit |
| Cooling Type | Central Air Conditioning |
| Exterior Finish | Brick Facing, Vinyl Siding |
| Foundation Type | Concrete |
| Half Bath Total | 1 |
| Heating Fuel | Natural Gas |
| Heating Type | Forced Air |
| Size Interior | 700 - 1,100 Ft2 |
| Type | House |
| Utility Water | Municipal Water |
Parking
| Attached Garage | |
| Garage |
Land
| Acreage | No |
| Landscape Features | Landscaped |
| Sewer | Sanitary Sewer |
| Size Depth | 117 Ft ,10 In |
| Size Frontage | 38 Ft ,3 In |
| Size Irregular | 38.3 X 117.9 Ft |
| Size Total Text | 38.3 X 117.9 Ft |
Utilities
| Cable | Installed |
| Sewer | Installed |
Contact Us
Contact us for more information
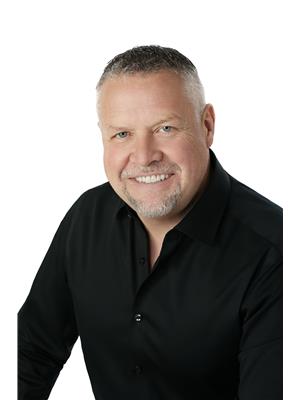
Yvan Fournier
Salesperson
www.yvanfournier.ca/
901 Notre Dame St
Embrun, Ontario K0A 1W0
(613) 878-0015
(613) 830-0759
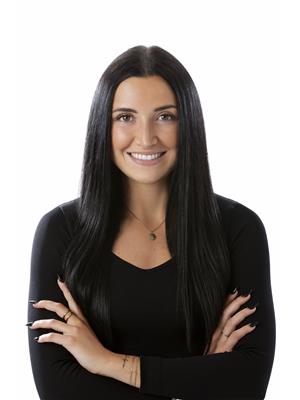
Jessica Fournier
Salesperson
www.fournierrealestategroup.ca/
www.linkedin.com/in/jessica-fournier-9ba10a256/?originalSubdomain=ca
901 Notre Dame St
Embrun, Ontario K0A 1W0
(613) 878-0015
(613) 830-0759
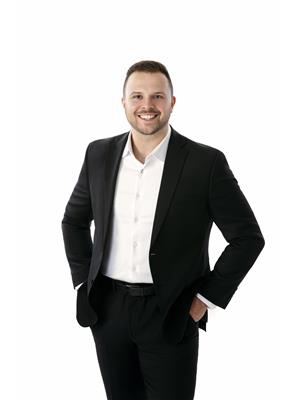
Mathieu Fournier
Salesperson
901 Notre Dame St
Embrun, Ontario K0A 1W0
(613) 878-0015
(613) 830-0759
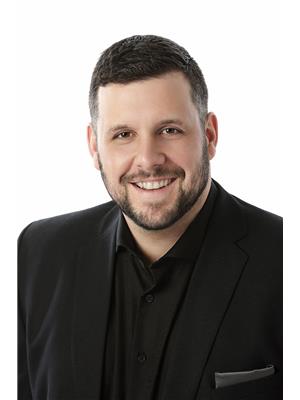
Eric Fournier
Salesperson
fournierrealestategroup.ca/
901 Notre Dame St
Embrun, Ontario K0A 1W0
(613) 878-0015
(613) 830-0759






