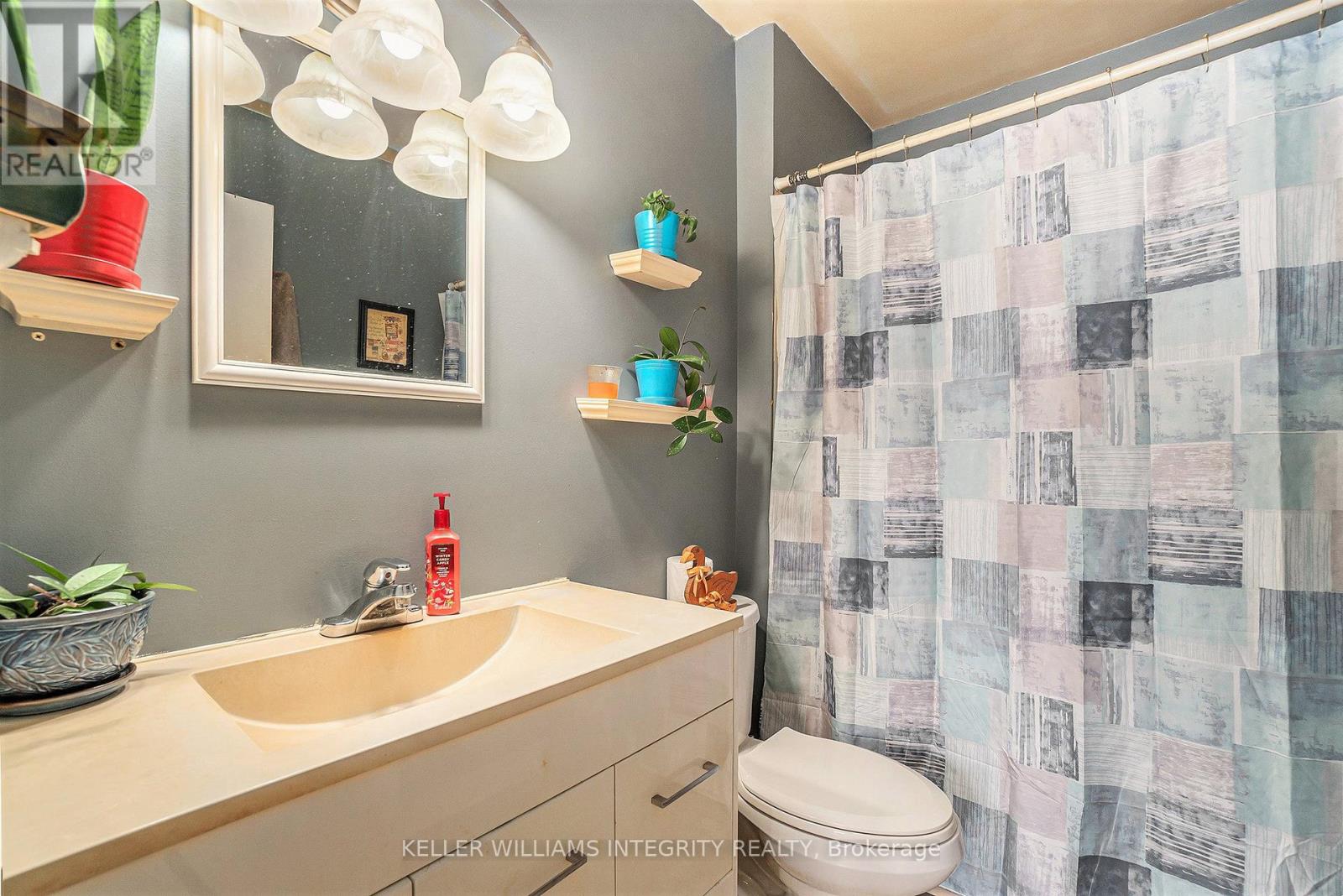93 Beckwith Street E Perth, Ontario K7H 1C5
$349,900
Attention new home buyers or retirees looking to downsize. This adorable 2 bedroom home is located within close proximity to the downtown core of beautiful Heritage Perth. Leave the car at home & take a stroll to the downtown for dinner or a few drinks at one of the local establishments. Back at home you can enjoy relaxing on your front deck or in your back gazebo. The fully fenced backyard offers plenty of green space along with a small shed for storage. Inside you have hardwood floors from the foyer through the cozy living room & bedrooms. The 1st bedroom is just off the living room & the primary bedroom is next door with easy access to the bathroom. The galley kitchen is adjacent to the living room & allows access to the mudroom/laundry/utility room. There is a larger window in the kitchen that lets in loads of light, making it cheery & bright. There is also room for a smaller dining table. The mudroom provides direct access to the driveway e to bring in groceries and also to the backyard. There is room for at least 3 vehicles in the driveway. There have been updates over the last few years such as: roof shingles 2018 appx., furnace 2019 appx., 4pc bath reno 2018 appx., newer windows, water lines to road redone 2017-2018 appx. (id:19720)
Property Details
| MLS® Number | X12067155 |
| Property Type | Single Family |
| Community Name | 907 - Perth |
| Amenities Near By | Schools |
| Community Features | Community Centre |
| Features | Lane, Gazebo |
| Parking Space Total | 2 |
| Structure | Deck, Shed |
Building
| Bathroom Total | 1 |
| Bedrooms Above Ground | 2 |
| Bedrooms Total | 2 |
| Age | 51 To 99 Years |
| Appliances | Water Meter |
| Architectural Style | Bungalow |
| Basement Type | Crawl Space |
| Construction Style Attachment | Detached |
| Cooling Type | Central Air Conditioning |
| Exterior Finish | Vinyl Siding |
| Flooring Type | Hardwood |
| Foundation Type | Block |
| Heating Fuel | Natural Gas |
| Heating Type | Forced Air |
| Stories Total | 1 |
| Type | House |
| Utility Water | Municipal Water |
Parking
| No Garage |
Land
| Acreage | No |
| Fence Type | Partially Fenced |
| Land Amenities | Schools |
| Sewer | Sanitary Sewer |
| Size Depth | 100 Ft ,2 In |
| Size Frontage | 47 Ft ,6 In |
| Size Irregular | 47.5 X 100.2 Ft |
| Size Total Text | 47.5 X 100.2 Ft |
Rooms
| Level | Type | Length | Width | Dimensions |
|---|---|---|---|---|
| Main Level | Living Room | 4.76 m | 3.48 m | 4.76 m x 3.48 m |
| Main Level | Kitchen | 3.38 m | 2.41 m | 3.38 m x 2.41 m |
| Main Level | Mud Room | 2.12 m | 2.06 m | 2.12 m x 2.06 m |
| Main Level | Bedroom | 2.97 m | 2.4 m | 2.97 m x 2.4 m |
| Main Level | Primary Bedroom | 3.38 m | 2.98 m | 3.38 m x 2.98 m |
| Main Level | Other | 1.21 m | 0.99 m | 1.21 m x 0.99 m |
| Main Level | Bathroom | 2.28 m | 1.67 m | 2.28 m x 1.67 m |
Utilities
| Cable | Installed |
| Sewer | Installed |
https://www.realtor.ca/real-estate/28131925/93-beckwith-street-e-perth-907-perth
Contact Us
Contact us for more information

Amy Porteous
Broker
www.amyporteous.com/
2148 Carling Ave., Units 5 & 6
Ottawa, Ontario K2A 1H1
(613) 829-1818
































