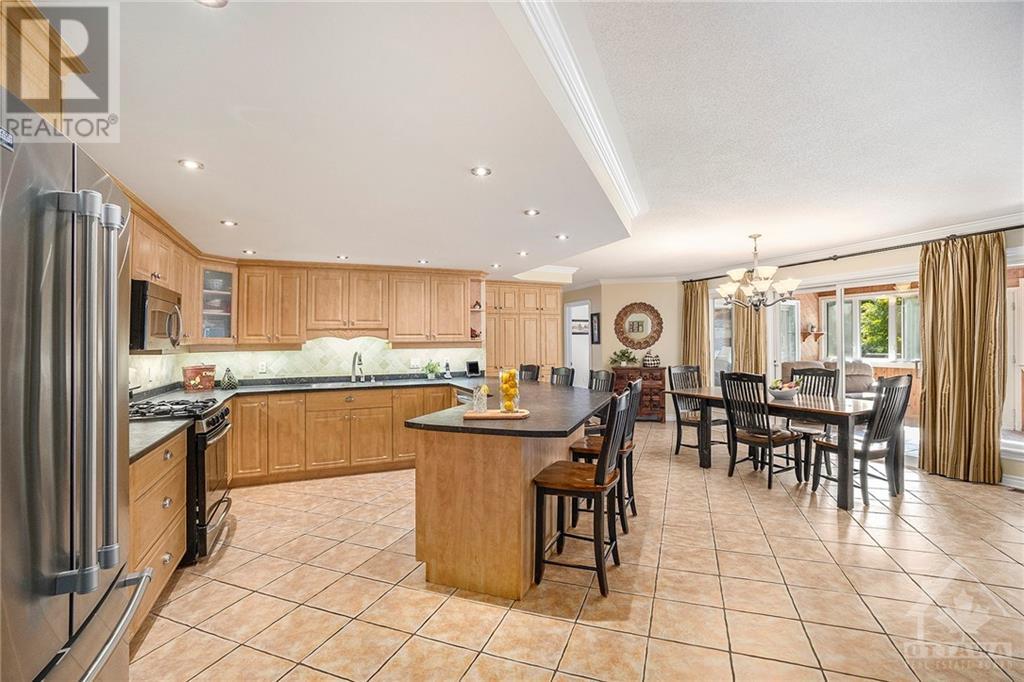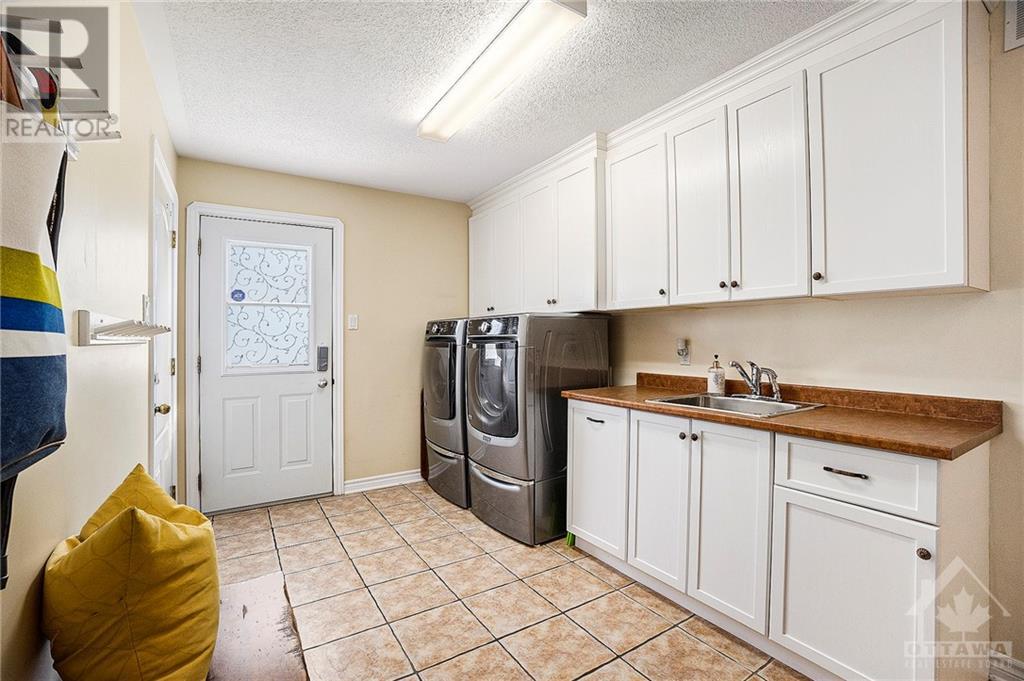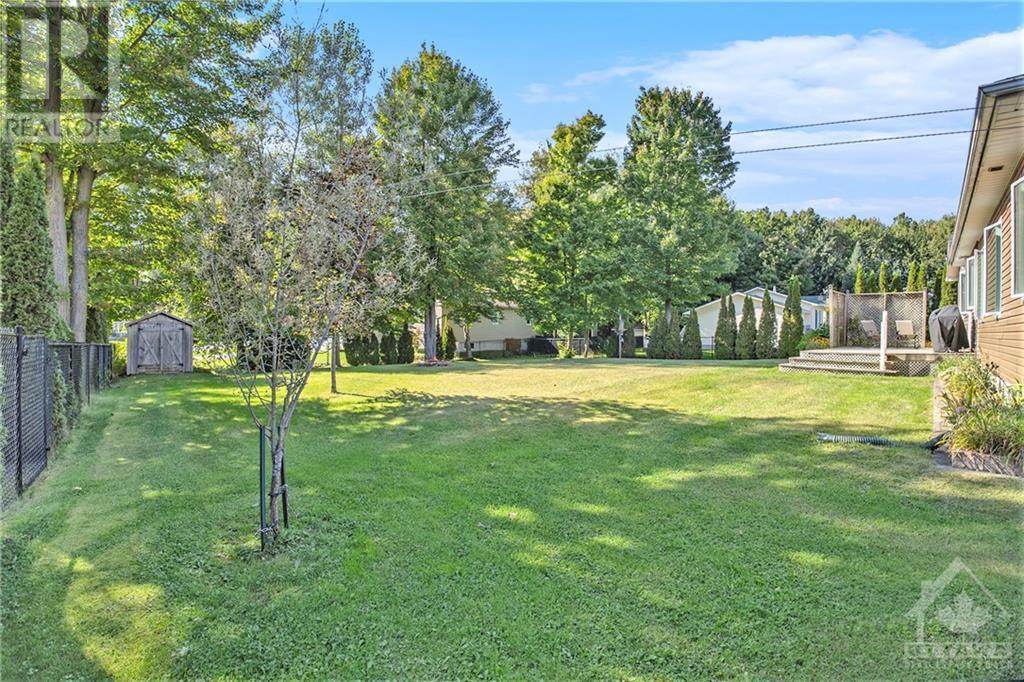93 Larose Lane Embrun, Ontario K0A 1W0
$824,900
Location, location, location! This double car garage large bungalow is sitting on 100ft X 180ft fully fenced lot with municipal services in the sought-out neighbourhood of Forest Park with its walking trail, park and much more. The main level offers a large gourmet kitchen, living room, solarium with vaulted ceiling, screened in porch, main floor office, 3 bedrooms and 2 washrooms including a master bedroom Ensuite, and even a separate main floor laundry room. On the lower level you will find a generously sized recreational room, a second family room which is partially finished, a bedroom and full washroom while still leaving you with plenty of storage. Don’t miss out! (id:19720)
Property Details
| MLS® Number | 1411595 |
| Property Type | Single Family |
| Neigbourhood | Forest Park |
| Features | Cul-de-sac, Corner Site, Automatic Garage Door Opener |
| Parking Space Total | 6 |
| Road Type | Paved Road |
| Structure | Deck, Porch |
Building
| Bathroom Total | 3 |
| Bedrooms Above Ground | 3 |
| Bedrooms Below Ground | 1 |
| Bedrooms Total | 4 |
| Appliances | Refrigerator, Dishwasher, Dryer, Hood Fan, Microwave, Stove, Washer, Blinds |
| Architectural Style | Bungalow |
| Basement Development | Not Applicable |
| Basement Type | Full (not Applicable) |
| Constructed Date | 2004 |
| Construction Style Attachment | Detached |
| Cooling Type | Central Air Conditioning, Air Exchanger |
| Exterior Finish | Siding |
| Fixture | Drapes/window Coverings |
| Flooring Type | Laminate, Ceramic |
| Foundation Type | Poured Concrete |
| Heating Fuel | Natural Gas |
| Heating Type | Forced Air |
| Stories Total | 1 |
| Type | House |
| Utility Water | Municipal Water |
Parking
| Attached Garage | |
| Inside Entry |
Land
| Acreage | No |
| Landscape Features | Landscaped |
| Sewer | Municipal Sewage System |
| Size Depth | 179 Ft ,8 In |
| Size Frontage | 98 Ft ,11 In |
| Size Irregular | 98.89 Ft X 179.65 Ft |
| Size Total Text | 98.89 Ft X 179.65 Ft |
| Zoning Description | Residential |
Rooms
| Level | Type | Length | Width | Dimensions |
|---|---|---|---|---|
| Basement | Recreation Room | 23'8" x 23'5" | ||
| Basement | Other | 8'0" x 12'5" | ||
| Basement | Family Room | 26'11" x 29'5" | ||
| Basement | Full Bathroom | 7'0" x 11'3" | ||
| Basement | Utility Room | 14'8" x 28'2" | ||
| Basement | Bedroom | 14'8" x 12'5" | ||
| Basement | Other | 7'8" x 4'5" | ||
| Basement | Utility Room | 7'8" x 4'5" | ||
| Basement | Storage | 14'1" x 11'8" | ||
| Main Level | Foyer | 5'11" x 12'5" | ||
| Main Level | Living Room | 15'3" x 16'2" | ||
| Main Level | Office | 9'3" x 7'10" | ||
| Main Level | Kitchen | 19'0" x 11'11" | ||
| Main Level | Dining Room | 26'11" x 11'2" | ||
| Main Level | Bedroom | 11'5" x 9'0" | ||
| Main Level | Full Bathroom | 11'5" x 8'1" | ||
| Main Level | Bedroom | 11'5" x 9'0" | ||
| Main Level | Solarium | 15'0" x 11'10" | ||
| Main Level | Primary Bedroom | 15'9" x 14'8" | ||
| Main Level | Other | 8'7" x 6'5" | ||
| Main Level | 4pc Ensuite Bath | 8'7" x 7'10" | ||
| Main Level | Laundry Room | 17'9" x 8'5" | ||
| Main Level | Sunroom | 16'0" x 11'9" |
https://www.realtor.ca/real-estate/27406343/93-larose-lane-embrun-forest-park
Interested?
Contact us for more information

Eric Fournier
Salesperson
www.ericfournierteam.ca/
www.facebook.com/EricFournierRemax
https://www.linkedin.com/in/eric-fournier-6b6506128

735 Notre Dame Street, Unit B
Embrun, Ontario K0A 1W1
(613) 370-2615
(613) 837-0005



























