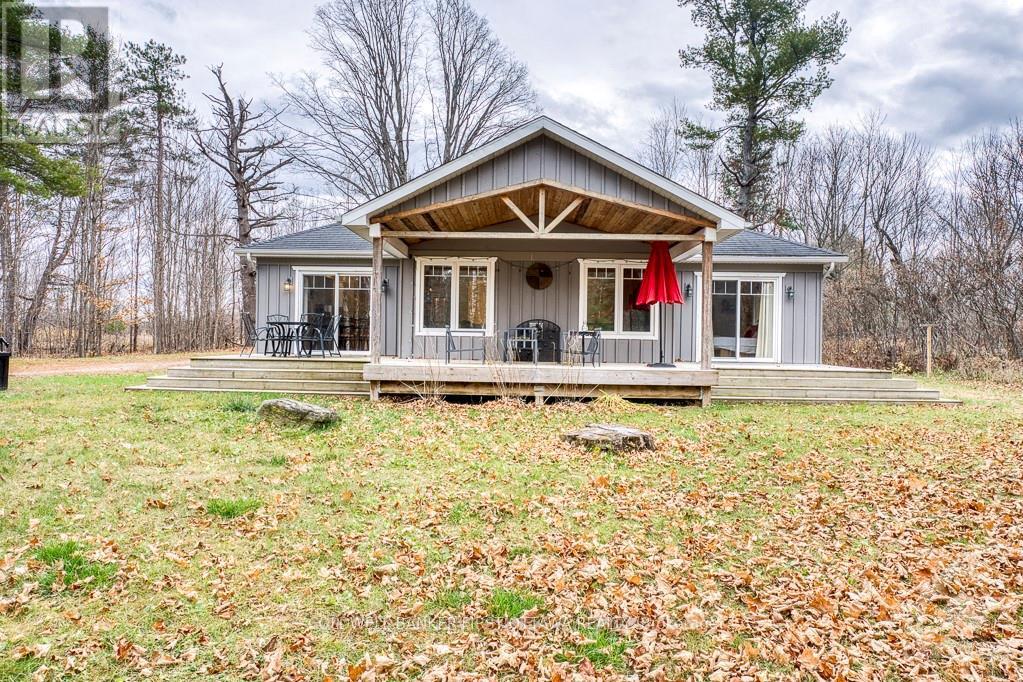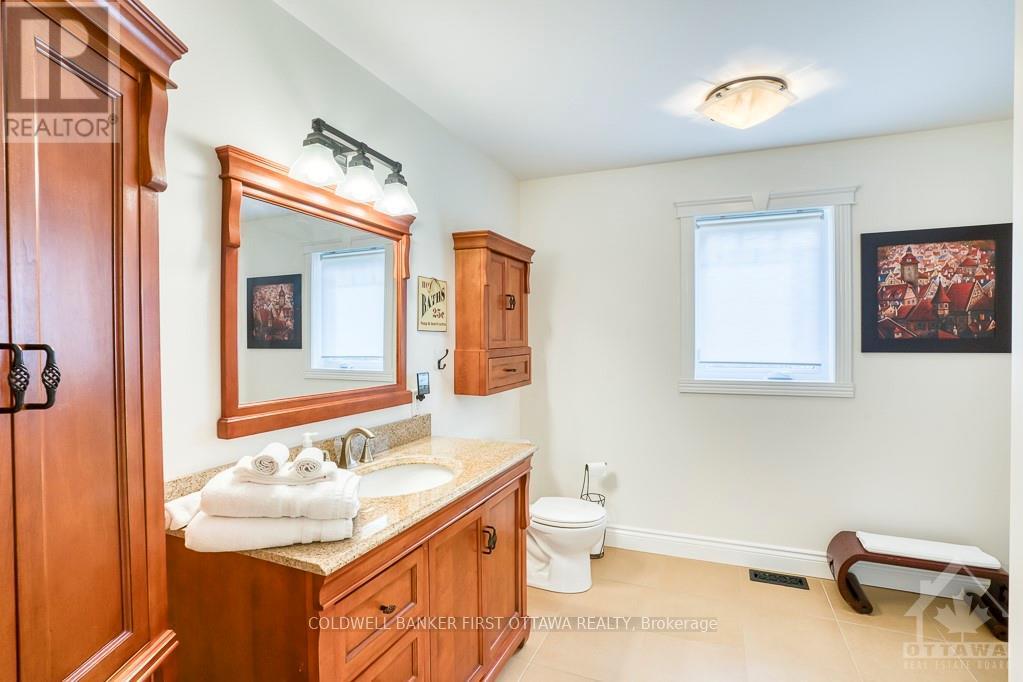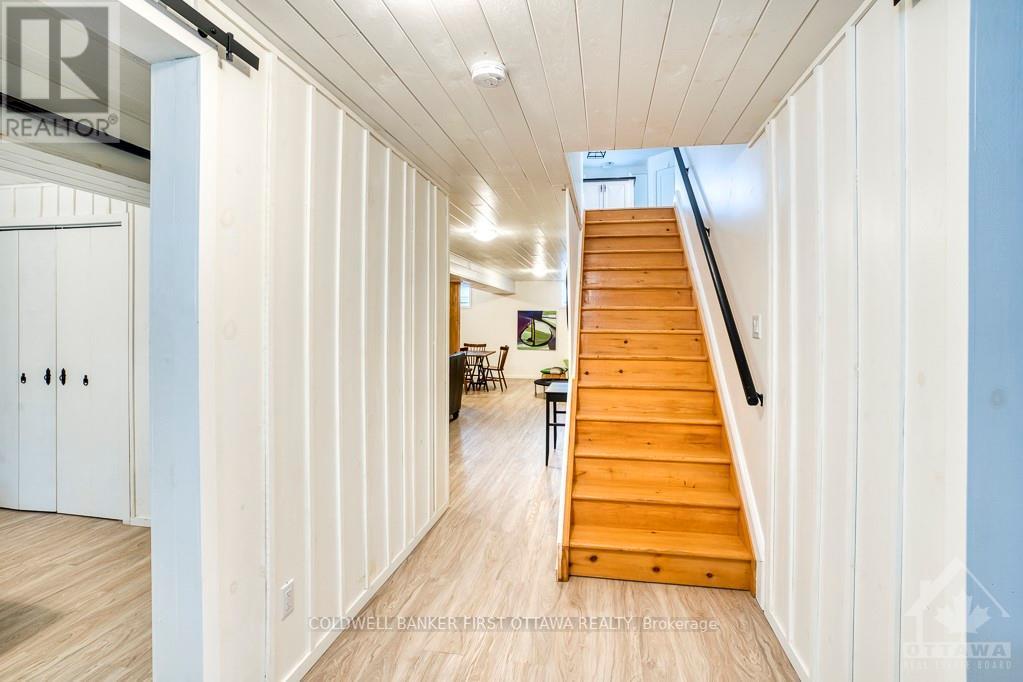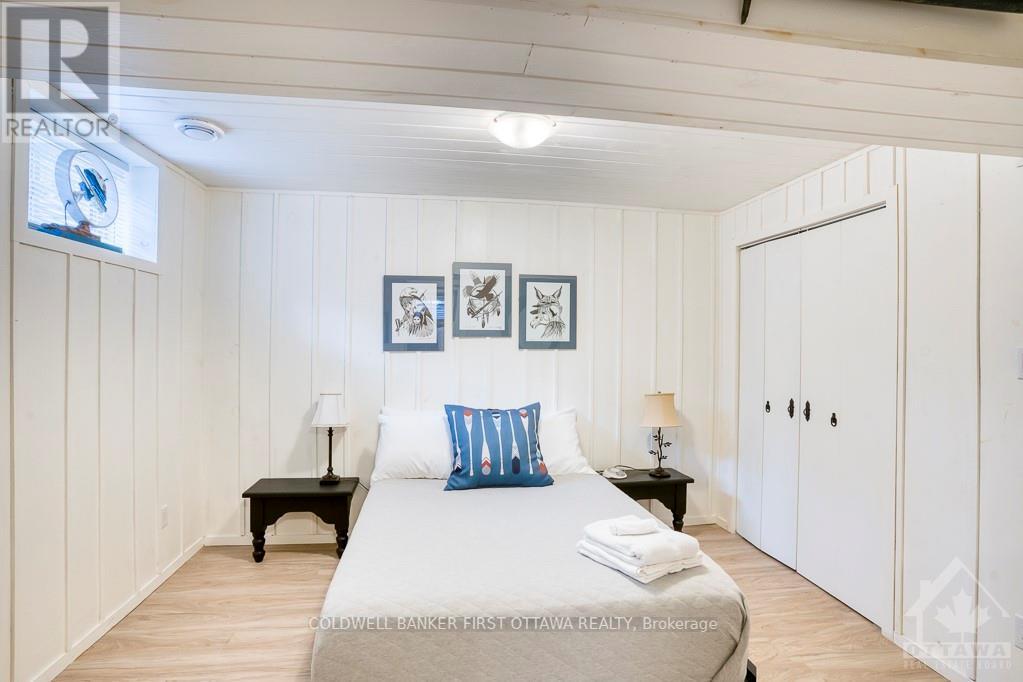93 Pheasant Greater Madawaska, Ontario K0J 1H0
$3,200 Monthly
Flooring: Vinyl, Deposit: 3200, Flooring: Hardwood, Fully furnished and equipped, executive move-in-ready bungalow in Calabogie offers comfortable living with modern conveniences. Built in 2013 and meticulously maintained, 4 bedroom, 2 bathroom home features spacious great room and beautifully appointed kitchen with walk-in pantry. Spa-like primary suite has 4-pc ensuite, walk-in closet and patio doors to front deck. Convenient in-house laundry and twice-monthly cleaning services for added comfort. Propane forced-air furnace and propane fireplace will keep you warm and cozy all winter long, while expansive deck and covered porch are perfect for summer dinners or morning coffee. Enjoy a lifestyle full of relaxation and adventure; ideal for anyone seeking proximity to outdoor recreation. You are just 150 yards from 15th hole at the Calabogie Highlands Golf Resort, 5 mins from Calabogie Motorsport Park and 15 mins from Calabogie Peaks ski hills or, the lake for summer swimming, boating & fishing. Hydro, internet & propane paid by tenant. (id:19720)
Property Details
| MLS® Number | X10423213 |
| Property Type | Single Family |
| Community Name | 542 - Greater Madawaska |
| Amenities Near By | Ski Area |
| Features | Wooded Area |
| Parking Space Total | 6 |
| Structure | Deck |
Building
| Bathroom Total | 2 |
| Bedrooms Above Ground | 2 |
| Bedrooms Below Ground | 2 |
| Bedrooms Total | 4 |
| Amenities | Fireplace(s) |
| Appliances | Water Heater, Dishwasher, Microwave, Refrigerator, Stove, Washer |
| Architectural Style | Bungalow |
| Basement Development | Finished |
| Basement Type | Full (finished) |
| Construction Style Attachment | Detached |
| Exterior Finish | Wood |
| Fireplace Present | Yes |
| Fireplace Total | 1 |
| Heating Fuel | Propane |
| Heating Type | Forced Air |
| Stories Total | 1 |
| Type | House |
Land
| Acreage | No |
| Land Amenities | Ski Area |
| Sewer | Septic System |
| Size Depth | 197 Ft ,3 In |
| Size Frontage | 131 Ft ,9 In |
| Size Irregular | 131.76 X 197.28 Ft ; 0 |
| Size Total Text | 131.76 X 197.28 Ft ; 0|1/2 - 1.99 Acres |
| Zoning Description | Ru |
Rooms
| Level | Type | Length | Width | Dimensions |
|---|---|---|---|---|
| Lower Level | Bedroom | 4.11 m | 3.7 m | 4.11 m x 3.7 m |
| Lower Level | Family Room | 8.15 m | 6.88 m | 8.15 m x 6.88 m |
| Lower Level | Bedroom | 3.55 m | 3.25 m | 3.55 m x 3.25 m |
| Main Level | Great Room | 9.22 m | 8.66 m | 9.22 m x 8.66 m |
| Main Level | Primary Bedroom | 3.63 m | 4.59 m | 3.63 m x 4.59 m |
| Main Level | Other | 2.84 m | 1.65 m | 2.84 m x 1.65 m |
| Main Level | Bathroom | 3.32 m | 2.71 m | 3.32 m x 2.71 m |
| Main Level | Bedroom | 3.42 m | 3.32 m | 3.42 m x 3.32 m |
| Main Level | Laundry Room | 2.76 m | 1.7 m | 2.76 m x 1.7 m |
| Main Level | Bathroom | 2.76 m | 1.6 m | 2.76 m x 1.6 m |
https://www.realtor.ca/real-estate/27647067/93-pheasant-greater-madawaska-542-greater-madawaska
Interested?
Contact us for more information

Stephanie Mols
Salesperson
www.stephaniemols.ca/
www.facebook.com/excuisiteservice.ca/
51 Foster St
Perth, Ontario K7H 1R9
(613) 831-9628

































