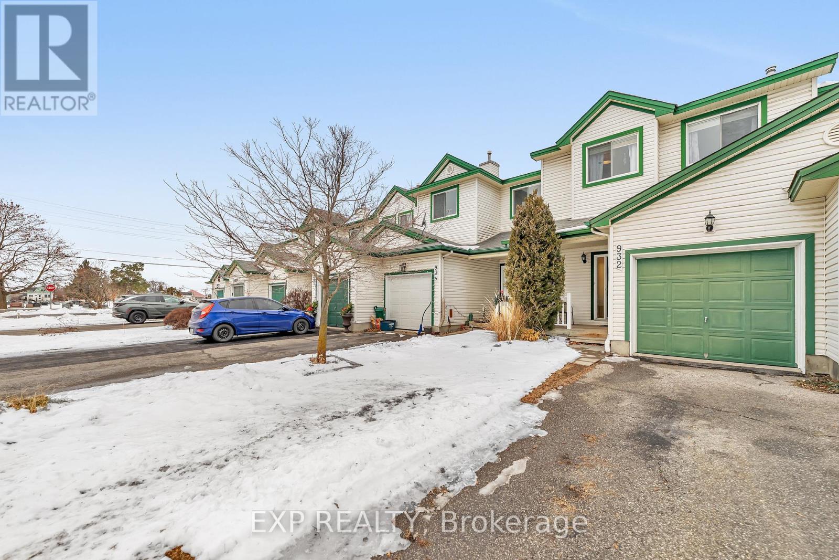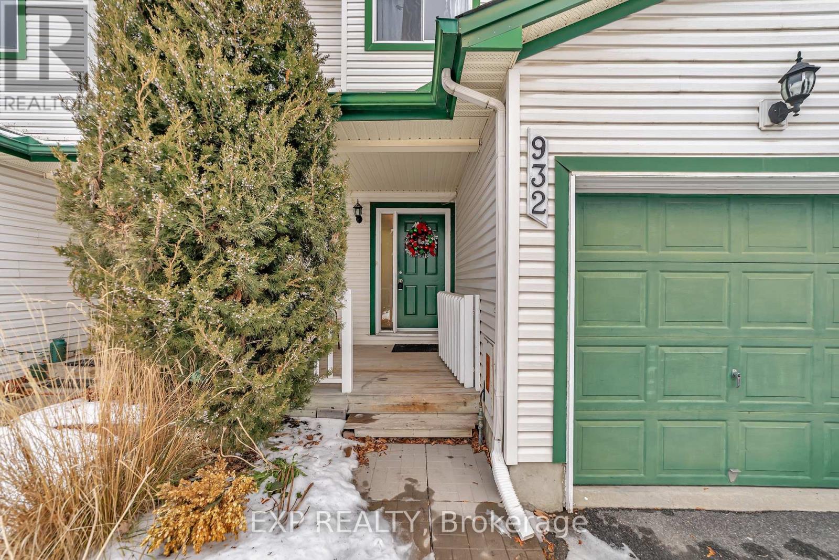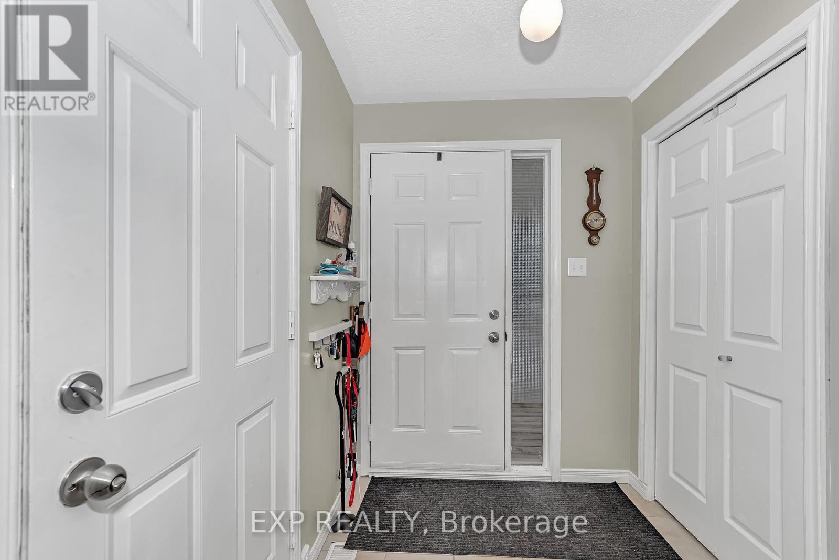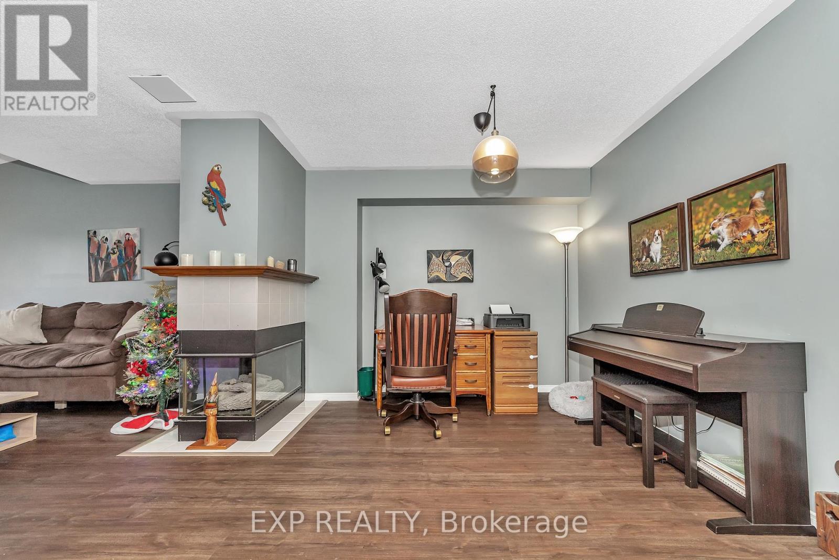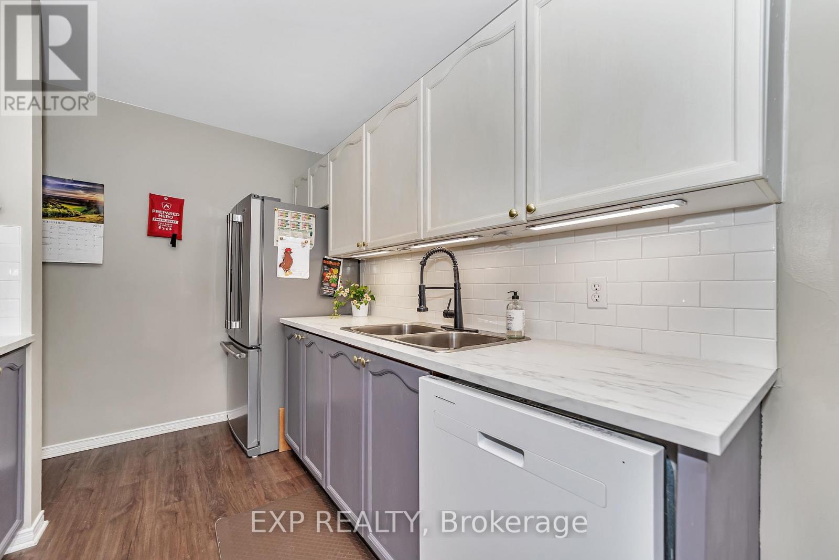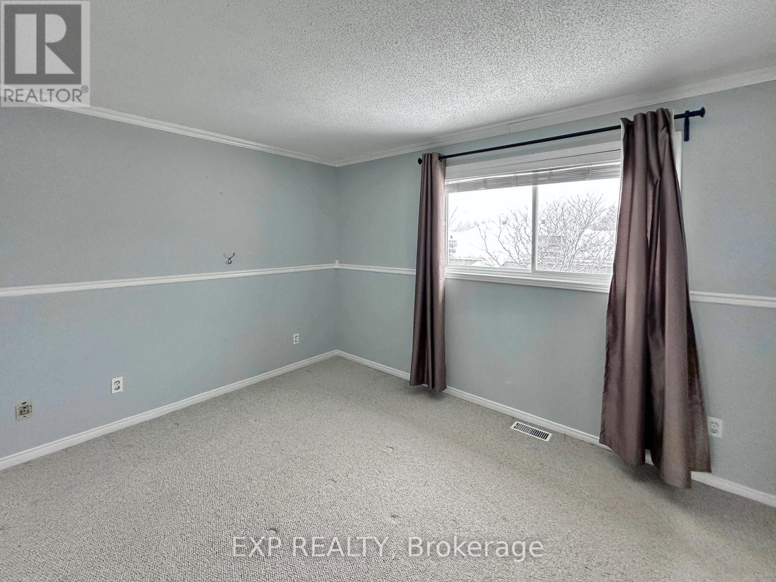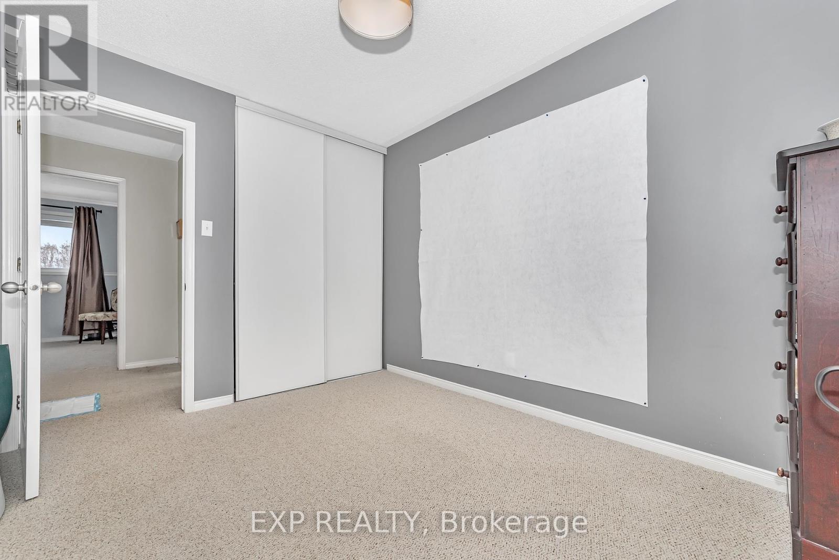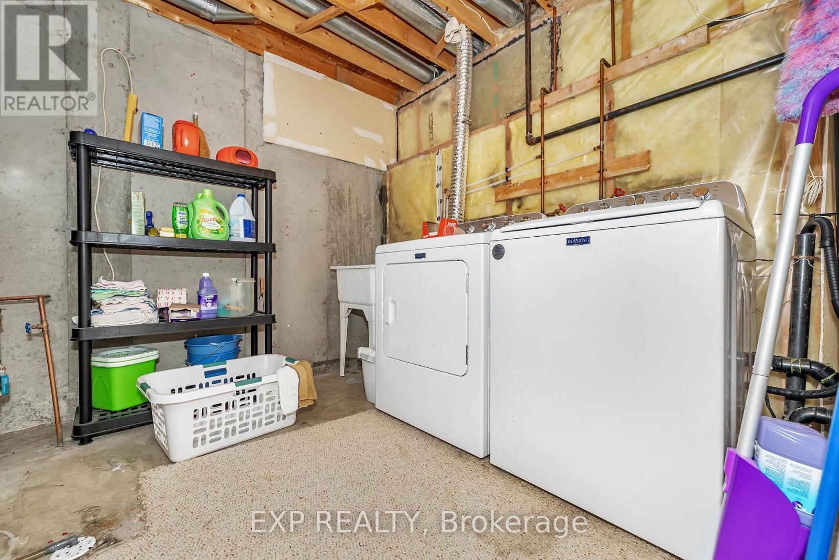932 Maley Street North Grenville, Ontario K0G 1J0
$525,000
Charming updated townhome on a quiet street, walking distance to all town amenities! Bright and airy, this home features large windows, soft blue-grey walls, and newly installed luxury vinyl floors on main (2024). The living and dining area is anchored by a 3-sided gas fireplace. The updated galley kitchen (2021) boasts two-tone cabinetry, subway tile backsplash, marble-finish laminate countertops, and a breakfast nook. The powder room was renovated in (2022). Upstairs, find 3 bedrooms and a modernized full bath (2021). The spacious basement with large windows is perfect for a rec room, office, or gym. The new furnace (2023), smart thermostat, Refrigerator, and dishwasher were replaced (2024). Fully fenced backyard with a deck, grassy area, and private gate. Minutes to retail, parks, and trails! **** EXTRAS **** Approx monthly utility cost gas-$72, Hydro-$90,HWT-$28, Water $115 (every 2 months) (id:19720)
Property Details
| MLS® Number | X11906031 |
| Property Type | Single Family |
| Community Name | 801 - Kemptville |
| Parking Space Total | 3 |
Building
| Bathroom Total | 2 |
| Bedrooms Above Ground | 3 |
| Bedrooms Total | 3 |
| Amenities | Fireplace(s) |
| Appliances | Dishwasher, Dryer, Hood Fan, Refrigerator, Stove, Washer |
| Basement Development | Partially Finished |
| Basement Type | N/a (partially Finished) |
| Construction Style Attachment | Attached |
| Cooling Type | Central Air Conditioning |
| Exterior Finish | Vinyl Siding |
| Fireplace Present | Yes |
| Fireplace Total | 1 |
| Foundation Type | Poured Concrete |
| Heating Fuel | Natural Gas |
| Heating Type | Forced Air |
| Stories Total | 2 |
| Type | Row / Townhouse |
| Utility Water | Municipal Water |
Parking
| Attached Garage |
Land
| Acreage | No |
| Sewer | Sanitary Sewer |
| Size Depth | 106 Ft ,2 In |
| Size Frontage | 20 Ft ,7 In |
| Size Irregular | 20.62 X 106.2 Ft |
| Size Total Text | 20.62 X 106.2 Ft |
Rooms
| Level | Type | Length | Width | Dimensions |
|---|---|---|---|---|
| Second Level | Primary Bedroom | 3.96 m | 3.17 m | 3.96 m x 3.17 m |
| Second Level | Bedroom 2 | 3.35 m | 2.72 m | 3.35 m x 2.72 m |
| Second Level | Bedroom 3 | 2.74 m | 2.74 m | 2.74 m x 2.74 m |
| Lower Level | Family Room | 4.87 m | 3.35 m | 4.87 m x 3.35 m |
| Main Level | Living Room | 4.69 m | 3.29 m | 4.69 m x 3.29 m |
| Main Level | Kitchen | 4.86 m | 4.56 m | 4.86 m x 4.56 m |
| Main Level | Dining Room | 3.83 m | 3.12 m | 3.83 m x 3.12 m |
https://www.realtor.ca/real-estate/27764140/932-maley-street-north-grenville-801-kemptville
Interested?
Contact us for more information

Jason Spartalis
Salesperson
www.teamtoday.ca/
jason.spartalis/
255 Michael Cowpland Drive
Ottawa, Ontario K2M 0M5
(866) 530-7737
(647) 849-3180
www.exprealty.ca/



