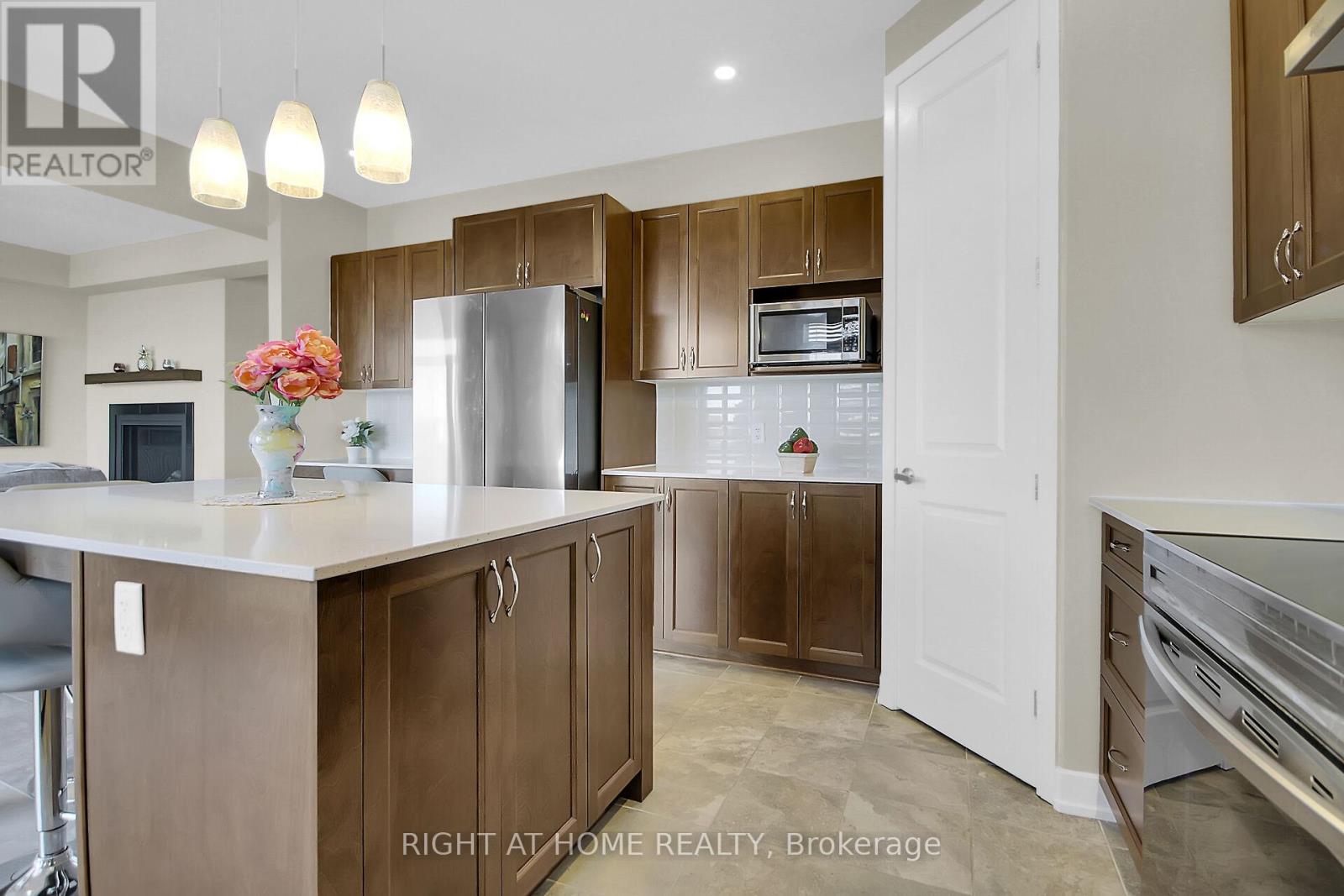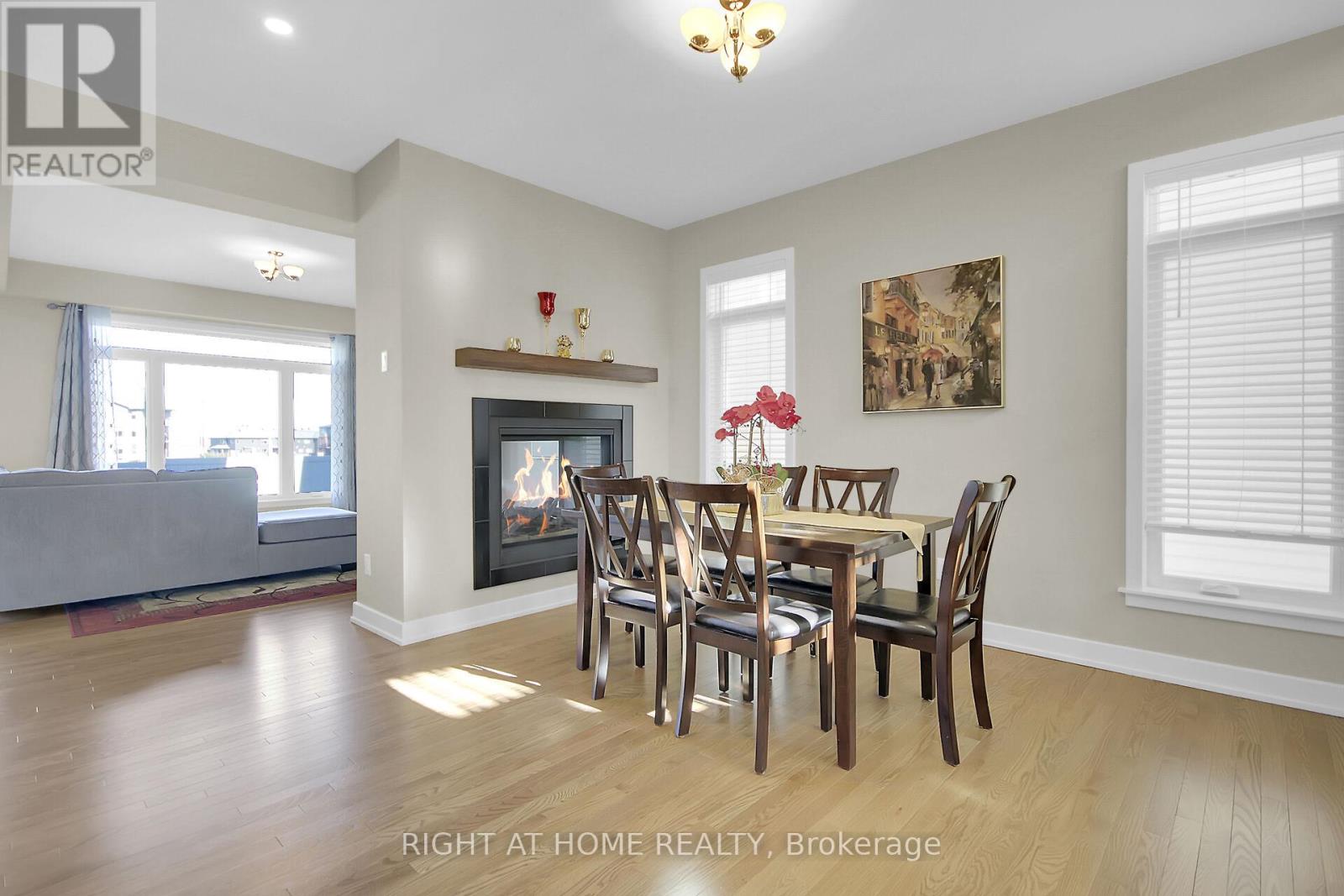935 Embankment Street Ottawa, Ontario K2S 2P7
$1,050,000
***OPEN HOUSE ALERT - APR 5 , 3-7PM! *** Newly Built in 2023! ***BRAND NEW FENCE WILL BE BUILD IN THE NEXT COUPLE WEEKS!*** Luxurious Claridge Home with Over $50K in Upgrades! This stunning 4-bedroom + loft home offers over 3,300 sq. ft. of beautifully designed living space, including a fully finished basement with an upgraded 8'10" ceiling height. Thoughtfully upgraded throughout, this home features 9-ft ceilings on both the main and second floors, an extended quartz kitchen island, upgraded cabinetry with custom pantry storage, and a level A ceramic tile upgrade.The chefs kitchen is a highlight, boasting stainless steel appliances, an upgraded backsplash with leveling clips, a recycling center cabinet, and additional pot & pan drawers. The open-concept layout flows seamlessly into the family and dining areas, complete with a double-sided fireplace. A main-floor office and network wiring throughout add convenience.Upstairs, the primary suite offers a spa-like ensuite with a freestanding tub and ceramic wall surround, a walk-in closet, and upgraded lighting. A spacious loft, three additional bedrooms, a 3-piece main bath, and a second-floor laundry complete this level.The fully finished basement provides additional living space, featuring a large recreation room, a full 3-piece bathroom, and ample storage. Prewired for a future security system, this home is move-in ready.Located minutes from top-rated schools, parks, shopping, transit, and recreation, this home offers the perfect blend of luxury and convenience. Don't miss this incredible opportunity! For more information pls contact Tamir at 343-988-8890. (id:19720)
Open House
This property has open houses!
3:00 pm
Ends at:7:00 pm
Property Details
| MLS® Number | X12047667 |
| Property Type | Single Family |
| Community Name | 8203 - Stittsville (South) |
| Amenities Near By | Public Transit, Schools |
| Community Features | Community Centre |
| Features | In-law Suite |
| Parking Space Total | 4 |
Building
| Bathroom Total | 4 |
| Bedrooms Above Ground | 4 |
| Bedrooms Total | 4 |
| Age | 0 To 5 Years |
| Amenities | Fireplace(s) |
| Appliances | Garage Door Opener Remote(s), Water Heater, Blinds, Dishwasher, Dryer, Hood Fan, Stove, Washer, Refrigerator |
| Basement Development | Finished |
| Basement Type | Full (finished) |
| Construction Style Attachment | Detached |
| Cooling Type | Central Air Conditioning |
| Exterior Finish | Concrete, Brick |
| Fireplace Present | Yes |
| Fireplace Total | 1 |
| Foundation Type | Concrete |
| Half Bath Total | 1 |
| Heating Fuel | Natural Gas |
| Heating Type | Forced Air |
| Stories Total | 2 |
| Size Interior | 2,500 - 3,000 Ft2 |
| Type | House |
| Utility Water | Municipal Water |
Parking
| Attached Garage | |
| Garage |
Land
| Acreage | No |
| Fence Type | Partially Fenced |
| Land Amenities | Public Transit, Schools |
| Sewer | Sanitary Sewer |
| Size Depth | 98 Ft ,3 In |
| Size Frontage | 38 Ft ,6 In |
| Size Irregular | 38.5 X 98.3 Ft |
| Size Total Text | 38.5 X 98.3 Ft |
| Zoning Description | R1z |
https://www.realtor.ca/real-estate/28087805/935-embankment-street-ottawa-8203-stittsville-south
Contact Us
Contact us for more information

Tamir Tal
Salesperson
14 Chamberlain Ave Suite 101
Ottawa, Ontario K1S 1V9
(613) 369-5199
(416) 391-0013





















































