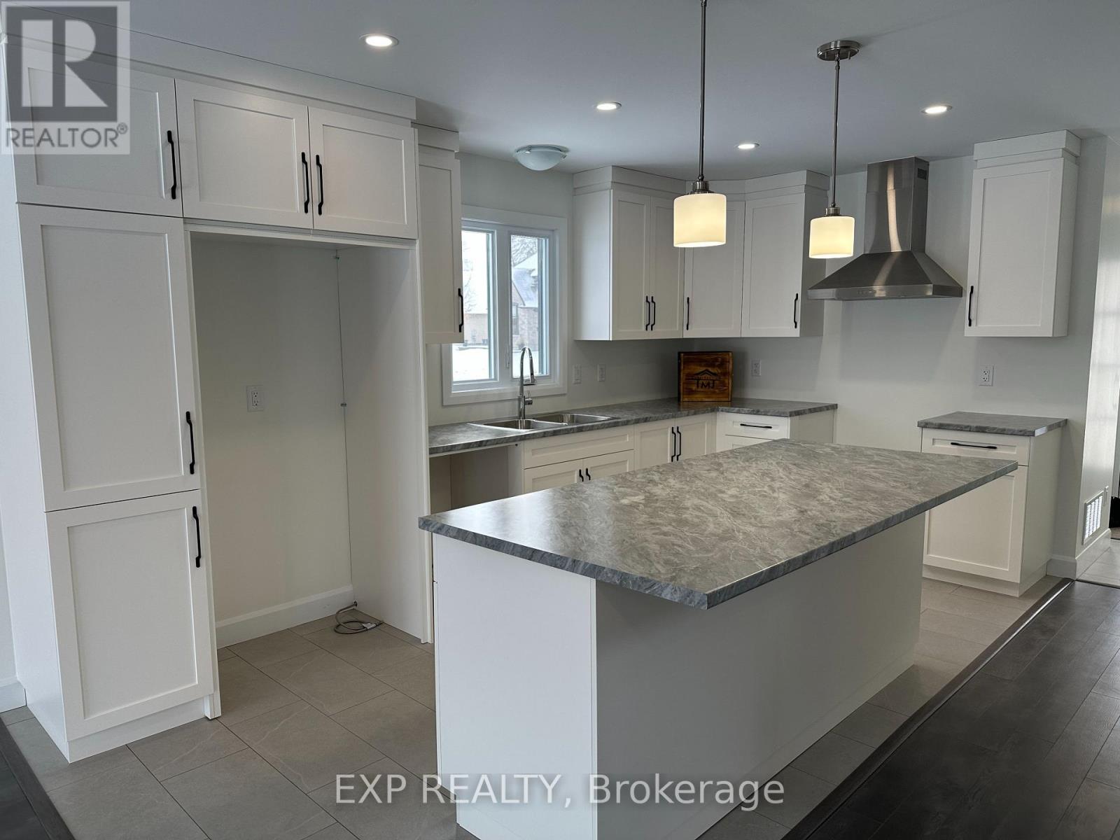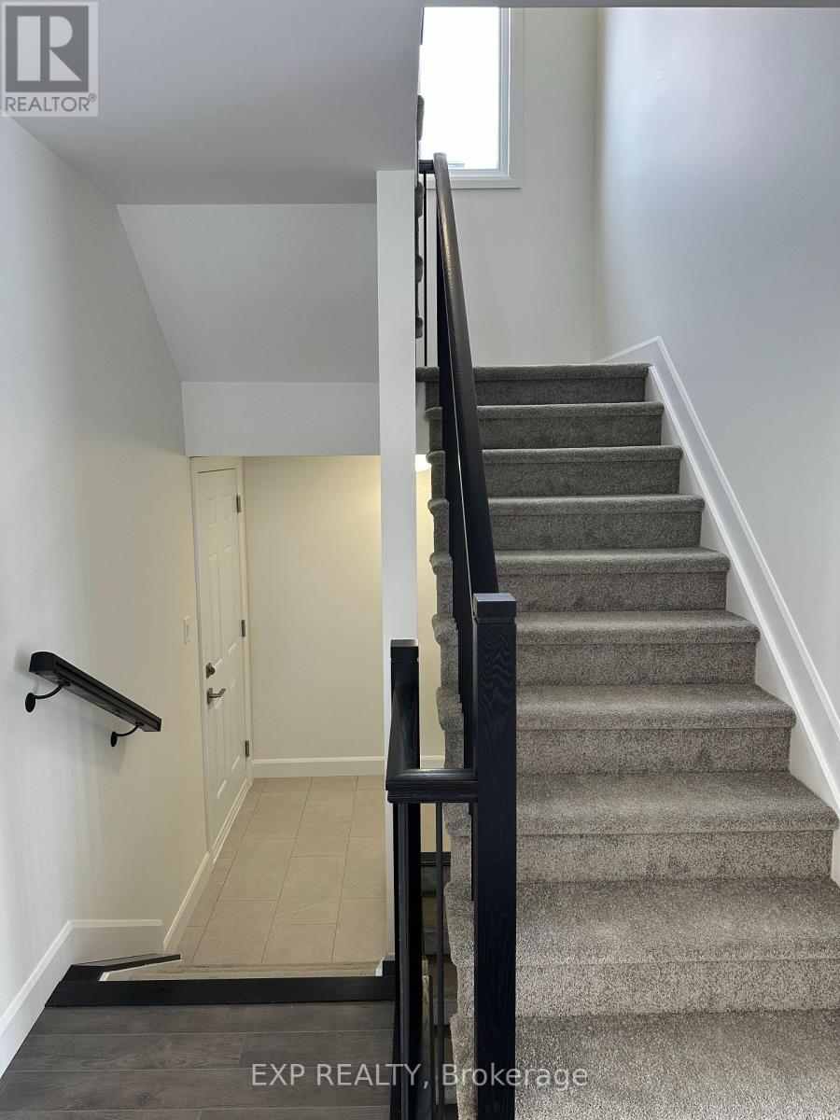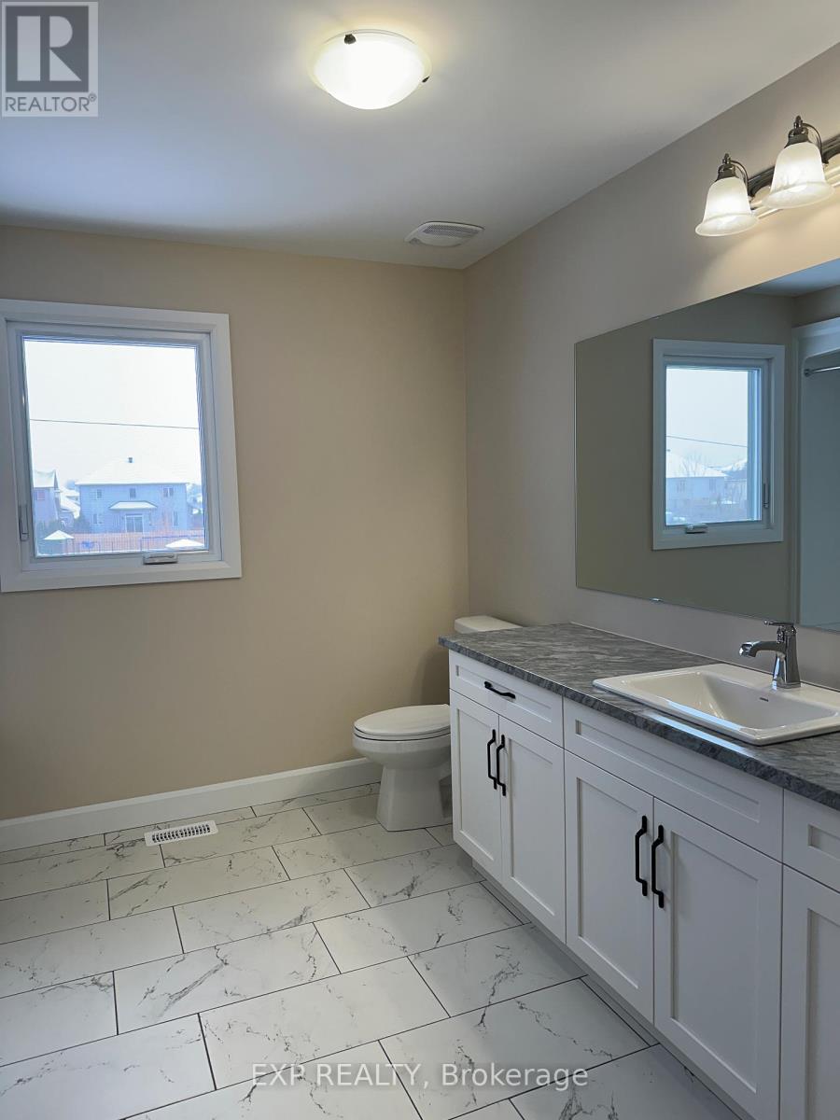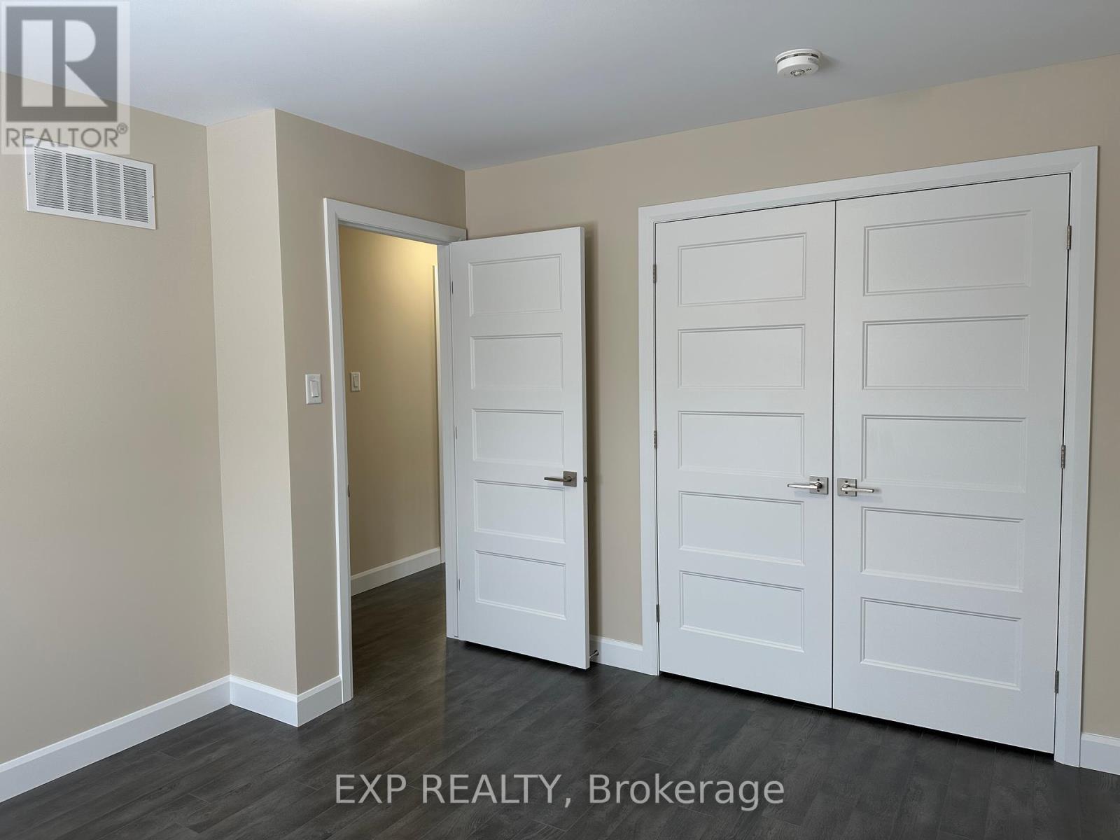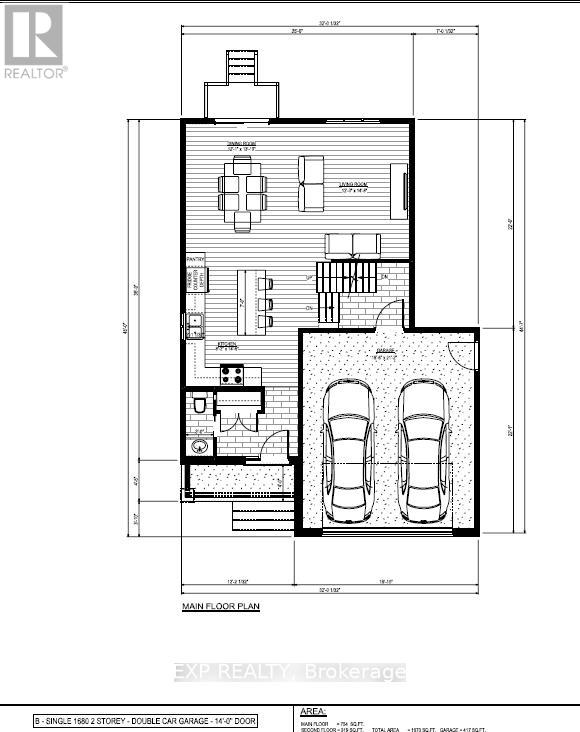941 Katia Street The Nation, Ontario K0A 2M0
$639,900
Welcome to Chambly II, a beautiful 2-storey home with a spacious double car garage (21.2 ft x 18.6 ft), perfect for all your storage needs. Enjoy the bright, open-concept layout, featuring a chefs kitchen with a large island and extra storage, ideal for meal prep and entertaining. The luxurious primary suite offers a walk-in closet and spa-like 4-piece ensuite with a linen closet. The second and third bedrooms are well-sized, with a 3-piece bathroom, 2-piece powder room and linen closet for guests or kids. Plus, a convenient second-level laundry room adds extra ease. Located in the vibrant community of Limoges, just steps from the brand-new Sports Complex, Larose Forest, and Calypso Park, this home is perfect for modern living. ** This is a linked property.** (id:19720)
Property Details
| MLS® Number | X12081938 |
| Property Type | Single Family |
| Community Name | 616 - Limoges |
| Parking Space Total | 4 |
| Structure | Porch, Deck |
Building
| Bathroom Total | 3 |
| Bedrooms Above Ground | 3 |
| Bedrooms Total | 3 |
| Basement Development | Unfinished |
| Basement Type | N/a (unfinished) |
| Construction Style Attachment | Detached |
| Exterior Finish | Vinyl Siding, Stone |
| Foundation Type | Poured Concrete |
| Half Bath Total | 1 |
| Heating Fuel | Natural Gas |
| Heating Type | Forced Air |
| Stories Total | 2 |
| Size Interior | 1,500 - 2,000 Ft2 |
| Type | House |
| Utility Water | Municipal Water |
Parking
| Attached Garage | |
| Garage | |
| Inside Entry |
Land
| Acreage | No |
| Sewer | Sanitary Sewer |
| Size Depth | 33.75 M |
| Size Frontage | 15 M |
| Size Irregular | 15 X 33.8 M |
| Size Total Text | 15 X 33.8 M |
| Zoning Description | Residential |
Rooms
| Level | Type | Length | Width | Dimensions |
|---|---|---|---|---|
| Second Level | Primary Bedroom | 4.24 m | 4 m | 4.24 m x 4 m |
| Second Level | Bedroom 2 | 3.73 m | 3.45 m | 3.73 m x 3.45 m |
| Second Level | Bedroom 3 | 3.73 m | 3.15 m | 3.73 m x 3.15 m |
| Second Level | Bathroom | 3.15 m | 2.74 m | 3.15 m x 2.74 m |
| Second Level | Bathroom | 3.05 m | 2.64 m | 3.05 m x 2.64 m |
| Main Level | Kitchen | 4.42 m | 2.49 m | 4.42 m x 2.49 m |
| Main Level | Dining Room | 4.22 m | 3.68 m | 4.22 m x 3.68 m |
| Main Level | Living Room | 4.47 m | 3.73 m | 4.47 m x 3.73 m |
Utilities
| Cable | Available |
| Sewer | Installed |
https://www.realtor.ca/real-estate/28165916/941-katia-street-the-nation-616-limoges
Contact Us
Contact us for more information

Cedrick Gauthier
Salesperson
www.exprealestatehub.com/
532 Limoges Road, Unit E
Limoges, Ontario K0A 2M0
(866) 530-7737
(647) 849-3180
www.exprealty.ca/

Sylvain Hebert
Salesperson
532 Limoges Road, Unit E
Limoges, Ontario K0A 2M0
(866) 530-7737
(647) 849-3180
www.exprealty.ca/





