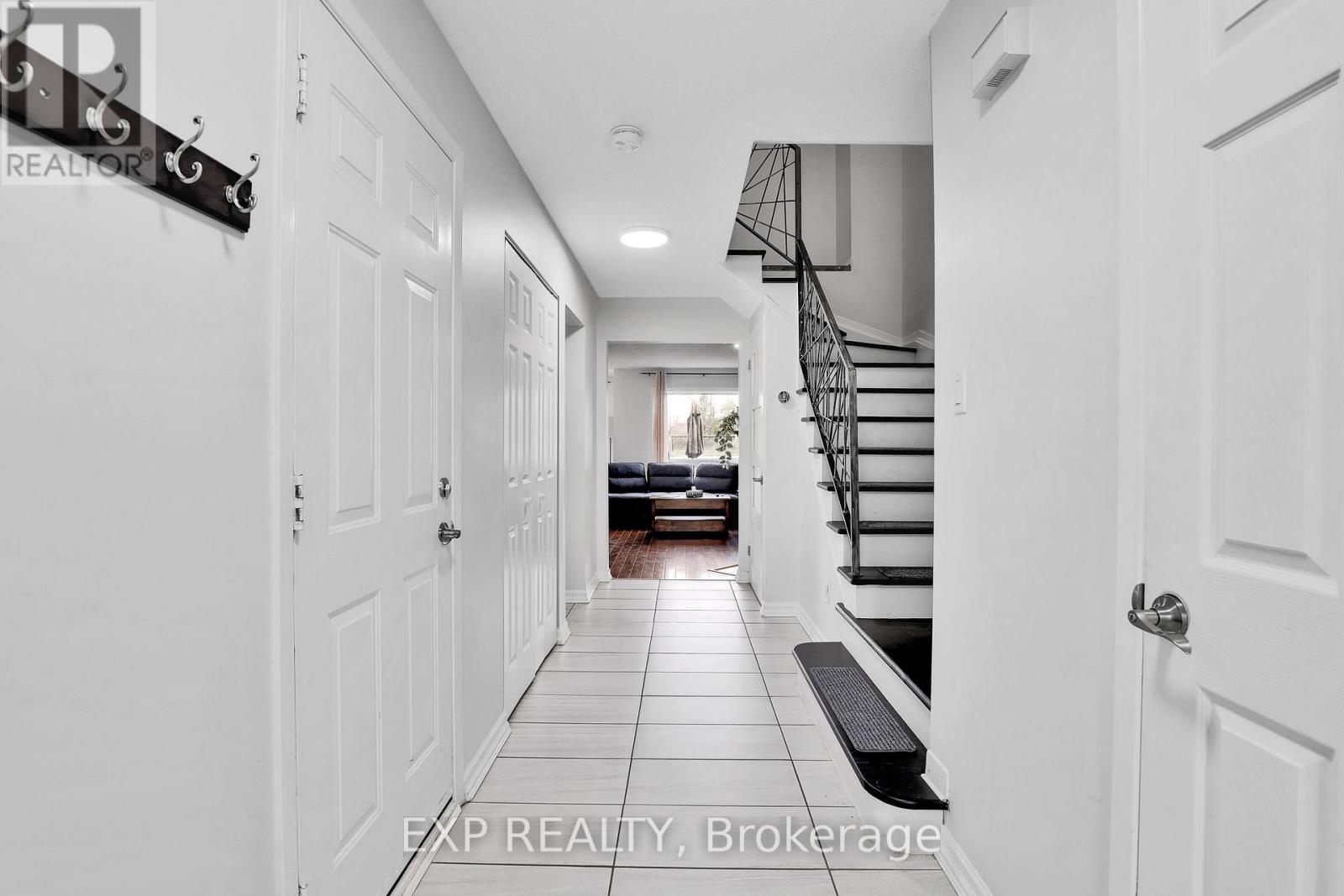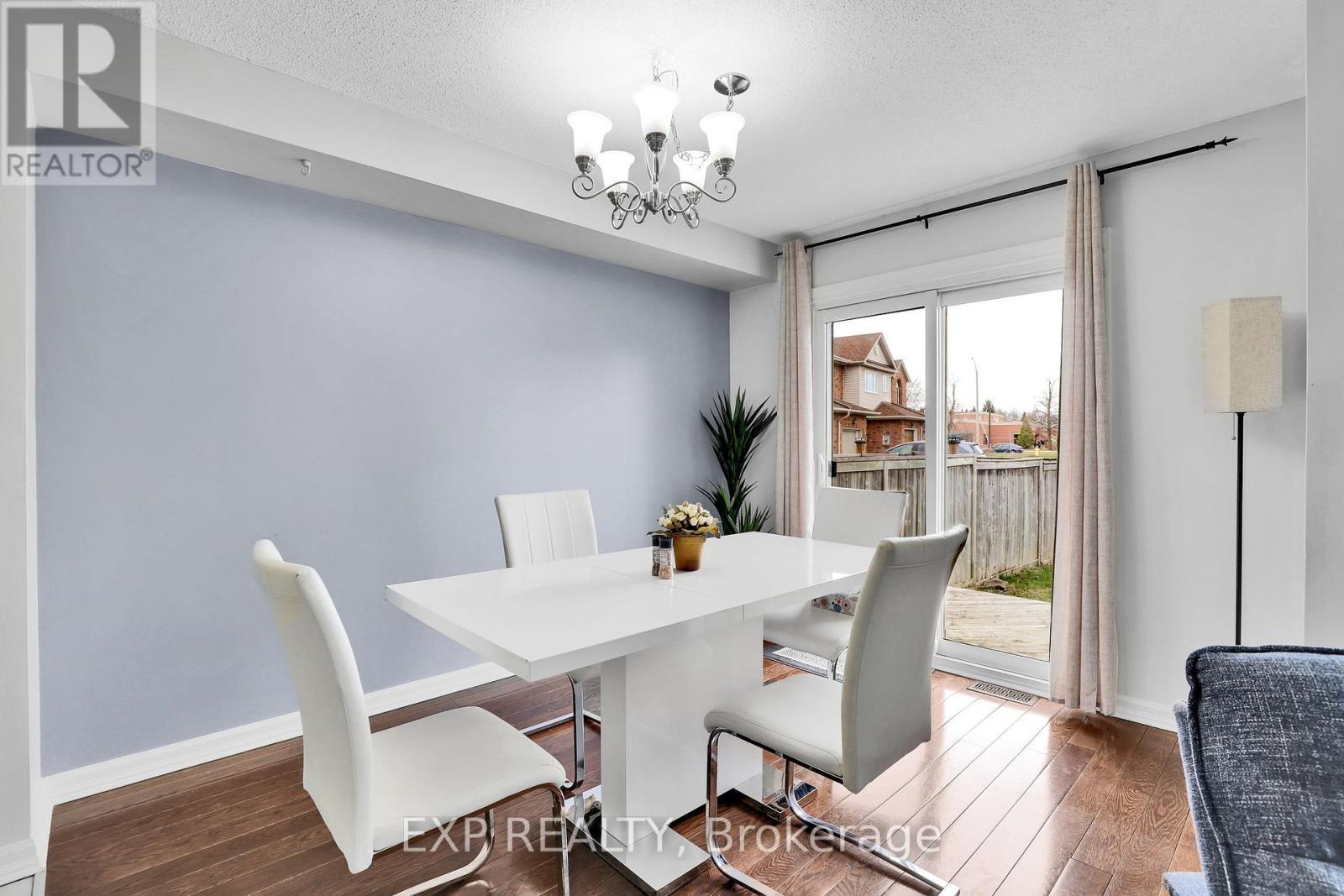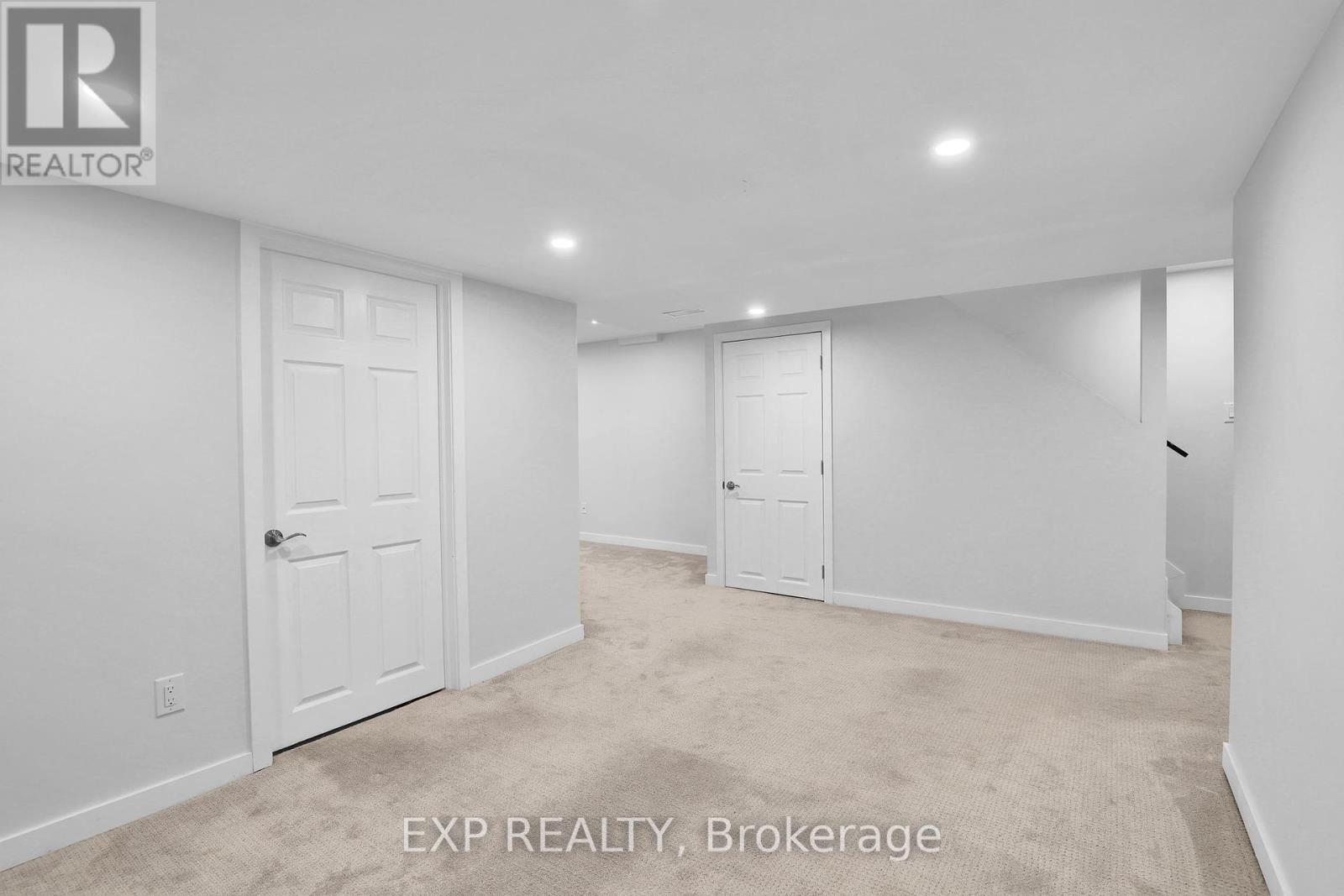95 Cedarock Drive Ottawa, Ontario K2M 2H5
$589,900
Welcome to 95 Cedarock Drive in Kanata! This beautifully updated end-unit townhome offers the perfect balance of space, style, and an unbeatable location. Featuring 3 bedrooms, 3 bathrooms, a finished basement, and an oversized fenced backyard and side yard, this home feels like a detached property at a fraction of the price. Step inside and enjoy a bright, open layout with modern flooring and neutral tones, a spacious kitchen with stainless steel appliances and a charming eat-in area, and a cozy living room centered around a feature fireplace perfect for relaxing nights in. The large primary bedroom offers a walk-in closet and private ensuite, and youll appreciate the updated bathrooms and finishes throughout the home. The fully finished basement provides endless possibilities for a home gym, office, or media room. Outside, the massive yard access and side yard offer more green space than most single-family homes, ideal for kids, pets, entertaining, or simply soaking up the sunshine. Located in a family-friendly Bridlewood Kanata neighbourhood, you are steps to great parks, top-rated schools, shopping, restaurants, and transit. A bonus $100/year fee covers maintenance of two charming treed lots in the neighbourhood. This is the move-in ready home you've been waiting for. Don't miss your chance to own this beautiful property! 24 hour irrevocable on all offers (id:19720)
Property Details
| MLS® Number | X12109592 |
| Property Type | Single Family |
| Community Name | 9004 - Kanata - Bridlewood |
| Parking Space Total | 3 |
Building
| Bathroom Total | 3 |
| Bedrooms Above Ground | 3 |
| Bedrooms Total | 3 |
| Amenities | Fireplace(s) |
| Basement Development | Finished |
| Basement Type | Full (finished) |
| Construction Style Attachment | Attached |
| Cooling Type | Central Air Conditioning |
| Exterior Finish | Brick, Aluminum Siding |
| Fireplace Present | Yes |
| Fireplace Total | 1 |
| Foundation Type | Poured Concrete |
| Half Bath Total | 1 |
| Heating Fuel | Natural Gas |
| Heating Type | Forced Air |
| Stories Total | 2 |
| Size Interior | 1,100 - 1,500 Ft2 |
| Type | Row / Townhouse |
| Utility Water | Municipal Water |
Parking
| Attached Garage | |
| Garage |
Land
| Acreage | No |
| Sewer | Sanitary Sewer |
| Size Depth | 109 Ft |
| Size Frontage | 48 Ft ,7 In |
| Size Irregular | 48.6 X 109 Ft |
| Size Total Text | 48.6 X 109 Ft |
Rooms
| Level | Type | Length | Width | Dimensions |
|---|---|---|---|---|
| Second Level | Primary Bedroom | 4.34 m | 4.17 m | 4.34 m x 4.17 m |
| Second Level | Bathroom | 1.5 m | 2.39 m | 1.5 m x 2.39 m |
| Second Level | Bathroom | 2.31 m | 2.26 m | 2.31 m x 2.26 m |
| Second Level | Bedroom 2 | 3.05 m | 3.38 m | 3.05 m x 3.38 m |
| Second Level | Bedroom 3 | 3.38 m | 2.64 m | 3.38 m x 2.64 m |
| Lower Level | Recreational, Games Room | 4.7 m | 2.95 m | 4.7 m x 2.95 m |
| Lower Level | Family Room | 4.8 m | 3.18 m | 4.8 m x 3.18 m |
| Main Level | Kitchen | 2.08 m | 4.09 m | 2.08 m x 4.09 m |
| Main Level | Bathroom | 0.99 m | 2.26 m | 0.99 m x 2.26 m |
| Main Level | Eating Area | 2.08 m | 1.93 m | 2.08 m x 1.93 m |
| Main Level | Living Room | 3.18 m | 4.88 m | 3.18 m x 4.88 m |
| Main Level | Dining Room | 3.28 m | 2.82 m | 3.28 m x 2.82 m |
https://www.realtor.ca/real-estate/28228179/95-cedarock-drive-ottawa-9004-kanata-bridlewood
Contact Us
Contact us for more information

Peter Twolan
Salesperson
www.living-inottawa.ca/
343 Preston Street, 11th Floor
Ottawa, Ontario K1S 1N4
(866) 530-7737
(647) 849-3180











































