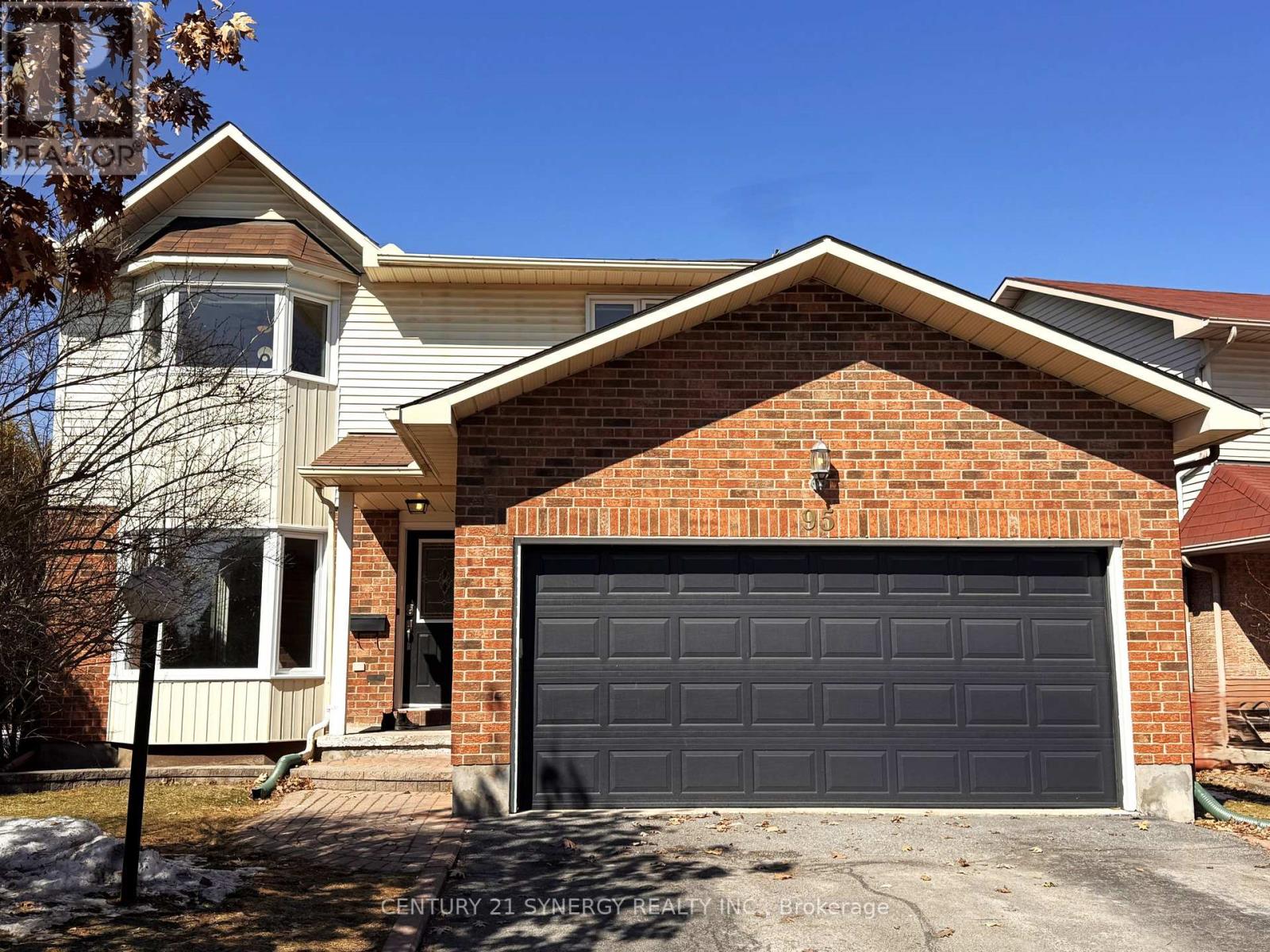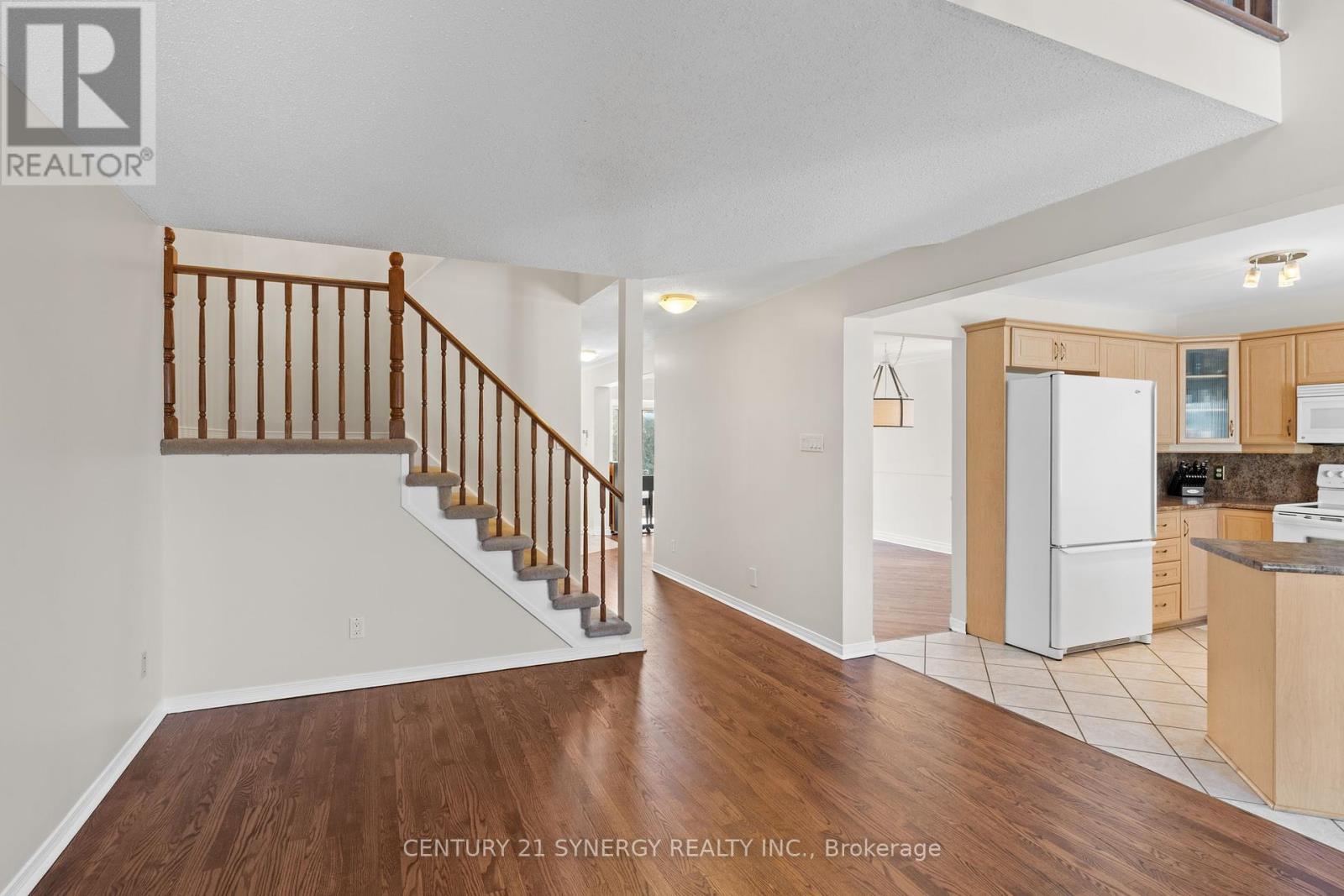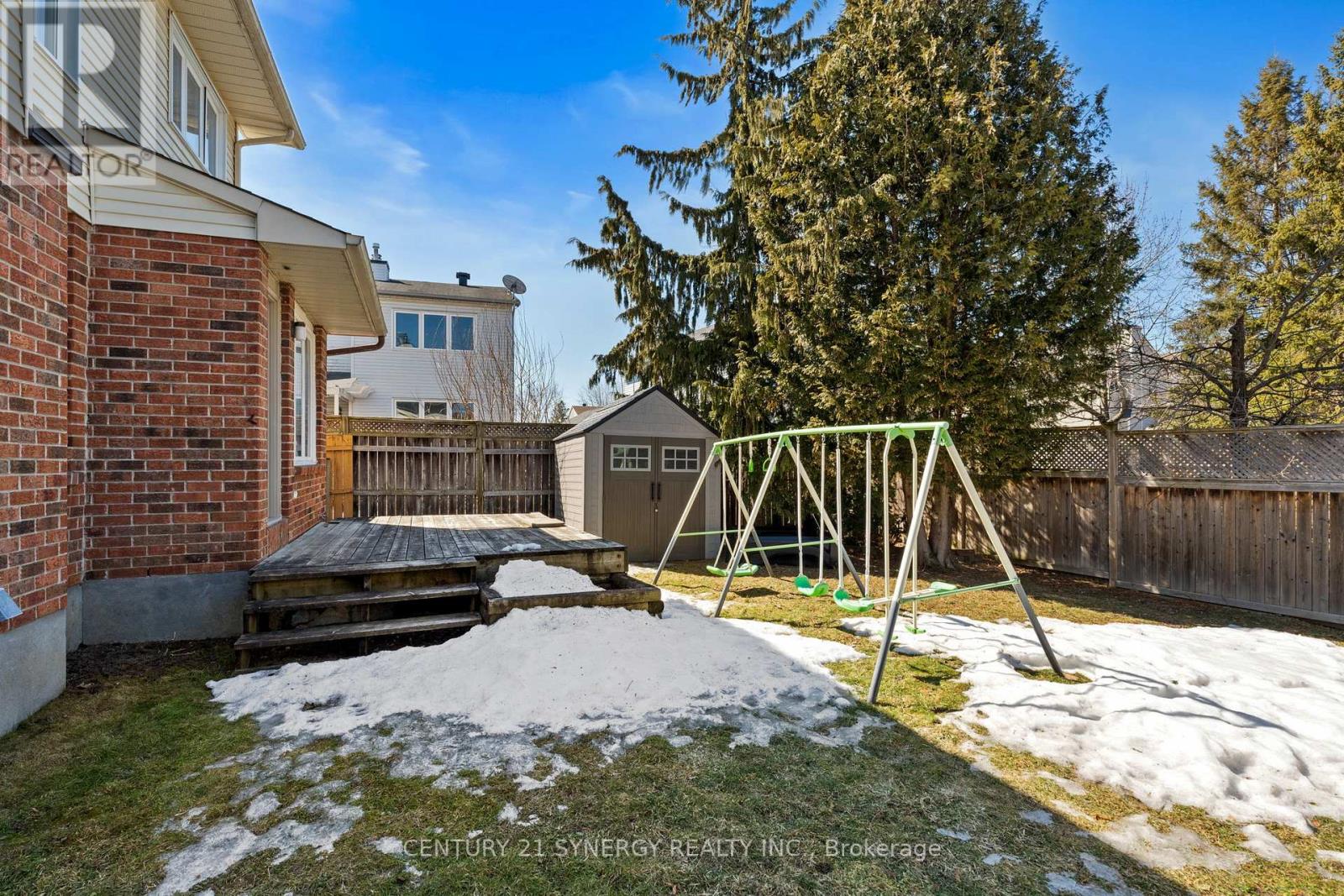95 Pickwick Drive Ottawa, Ontario K2J 3C9
$769,900
Discover this exceptional Family Home located in a prime mature area in Barrhaven. Recently updated with professional painting and Refinished Hardwood floors on the main level (2025). Furnace and AC replaced (2021), Hot Water Tank (2019) most windows are PVC. Single Home with 3 bedrooms, and 2nd floor loft, 3 bathrooms, and a double car garage, this residence offers a well-appointed living space including a main Floor Family Room, The fully fenced yard features convenient side access to the mud room, complete with laundry facilities and a 2-piece bath. this home exudes a fresh and inviting ambiance. The main floor showcases a combined Living and Dining Room, an Eat-in Kitchen with ample cupboard space, and direct backyard access. Cozy up by the wood fireplace in the Family Room, graced with a partial cathedral ceiling. Ascend to the 2nd floor, where the 3 bedrooms and open loft provide ample space. The Master bedroom boasts a 4-piece ensuite, while the 2 additional generous sized bedrooms. The finished basement features a recreation room with a gas fireplace, along with a designated nook ideal for a home office or workspace. Conveniently located within walking distance to schools (public and Catholic), trails, and local amenities, this home also offers easy access to major transportation routes, including the 416. (id:19720)
Open House
This property has open houses!
2:00 pm
Ends at:4:00 pm
Property Details
| MLS® Number | X12035996 |
| Property Type | Single Family |
| Community Name | 7703 - Barrhaven - Cedargrove/Fraserdale |
| Amenities Near By | Schools, Public Transit |
| Community Features | Community Centre |
| Features | Irregular Lot Size |
| Parking Space Total | 6 |
| Structure | Deck, Shed |
Building
| Bathroom Total | 3 |
| Bedrooms Above Ground | 3 |
| Bedrooms Total | 3 |
| Amenities | Fireplace(s) |
| Appliances | Central Vacuum, Blinds, Dishwasher, Hood Fan, Microwave, Stove, Window Coverings, Refrigerator |
| Basement Development | Partially Finished |
| Basement Type | N/a (partially Finished) |
| Construction Style Attachment | Detached |
| Cooling Type | Central Air Conditioning |
| Exterior Finish | Brick Facing, Vinyl Siding |
| Fireplace Present | Yes |
| Fireplace Total | 2 |
| Flooring Type | Hardwood, Tile |
| Foundation Type | Poured Concrete |
| Half Bath Total | 1 |
| Heating Fuel | Natural Gas |
| Heating Type | Forced Air |
| Stories Total | 2 |
| Size Interior | 1,500 - 2,000 Ft2 |
| Type | House |
| Utility Water | Municipal Water |
Parking
| Attached Garage | |
| Garage | |
| Inside Entry |
Land
| Acreage | No |
| Fence Type | Fenced Yard |
| Land Amenities | Schools, Public Transit |
| Sewer | Sanitary Sewer |
| Size Depth | 107 Ft ,3 In |
| Size Frontage | 47 Ft ,10 In |
| Size Irregular | 47.9 X 107.3 Ft ; Wider At The Front |
| Size Total Text | 47.9 X 107.3 Ft ; Wider At The Front |
| Zoning Description | Residential |
Rooms
| Level | Type | Length | Width | Dimensions |
|---|---|---|---|---|
| Second Level | Bathroom | 2.457 m | 1.513 m | 2.457 m x 1.513 m |
| Second Level | Loft | 3.635 m | 2.614 m | 3.635 m x 2.614 m |
| Second Level | Primary Bedroom | 4.661 m | 3.578 m | 4.661 m x 3.578 m |
| Second Level | Bedroom 2 | 3.782 m | 3.323 m | 3.782 m x 3.323 m |
| Second Level | Bedroom 3 | 3.851 m | 3.361 m | 3.851 m x 3.361 m |
| Basement | Recreational, Games Room | 5.319 m | 4.324 m | 5.319 m x 4.324 m |
| Basement | Other | 2.758 m | 2.277 m | 2.758 m x 2.277 m |
| Basement | Utility Room | 5.722 m | 5.556 m | 5.722 m x 5.556 m |
| Main Level | Living Room | 7.031 m | 3.183 m | 7.031 m x 3.183 m |
| Main Level | Kitchen | 5.054 m | 3.373 m | 5.054 m x 3.373 m |
| Main Level | Family Room | 4.454 m | 3.679 m | 4.454 m x 3.679 m |
| Main Level | Foyer | Measurements not available | ||
| Main Level | Laundry Room | Measurements not available |
Utilities
| Cable | Available |
| Sewer | Installed |
Contact Us
Contact us for more information
Sylvia Hogeveen
Salesperson
www.countryandcityhomes.ca/
200-444 Hazeldean Road
Kanata, Ontario K2L 1V2
(613) 317-2121
(613) 903-7703
www.c21synergy.ca/





































