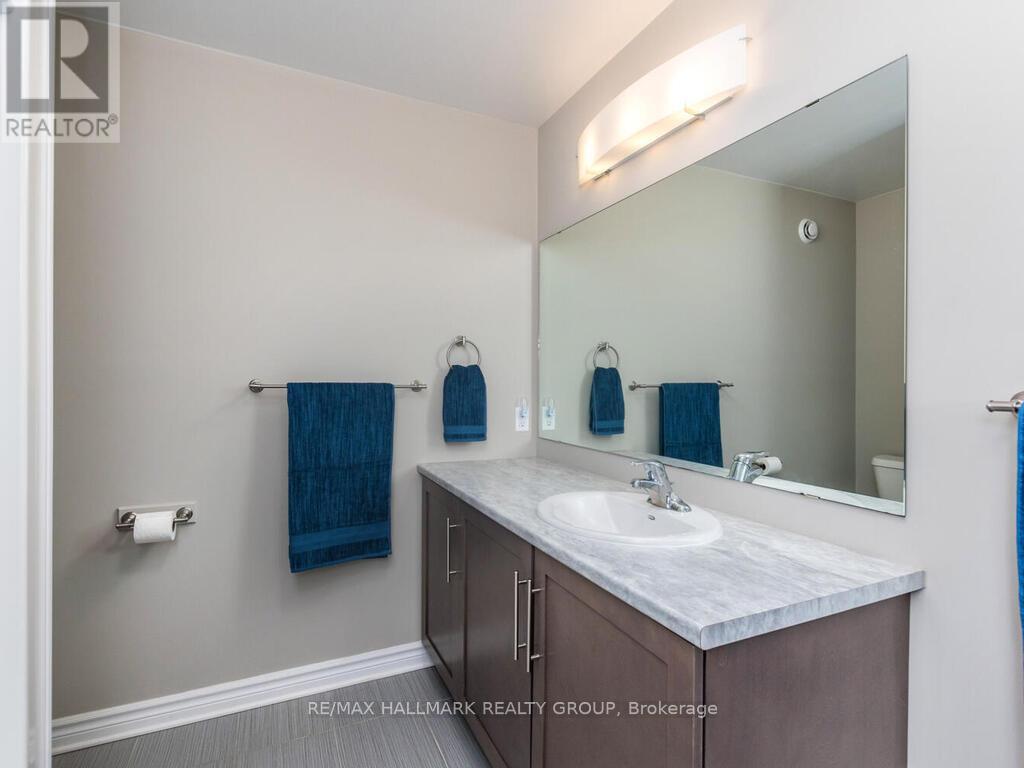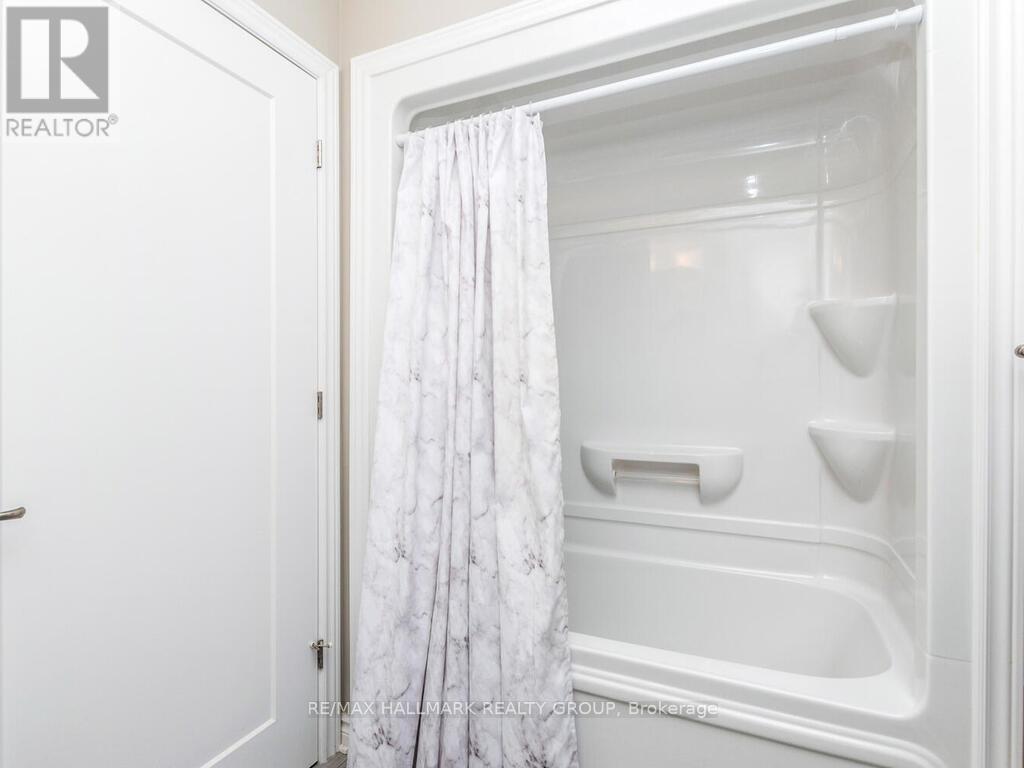951 Leishman Drive Mississippi Mills, Ontario K0A 1A0
$579,900
Open House Sunday April 6th 2-4 pm. Nestled on a quiet street, this beautifully maintained bungalow townhome boasts a charming low-maintenance stone and stucco exterior with a welcoming front porch. The well proportioned kitchen features ample cupboard and counter space, stainless steel appliances and an open view of the living and dining areas-perfect for entertaining! The spacious primary bedroom includes an ensuite bath with a walk in shower. A versatile second bedroom or office, along with a full bathroom, completes this level. Available to suit your preference, laundry facilities are conveniently located on either the main or lower level.Downstairs, the beautifully finished basement offers an abundant additional living space, including a large family room, a third bedroom and a bathroom. Step outside to the fully fenced backyard, complete with a deck and gazebo -the ideal spot to enjoy your morning coffee. Attached garage with inside entry and additional parking for 2 cars in the driveway. Move-in ready and waiting or you to call it home! (id:19720)
Open House
This property has open houses!
2:00 pm
Ends at:4:00 pm
Property Details
| MLS® Number | X12028909 |
| Property Type | Single Family |
| Community Name | 912 - Mississippi Mills (Ramsay) Twp |
| Parking Space Total | 3 |
| Structure | Deck, Porch |
Building
| Bathroom Total | 3 |
| Bedrooms Above Ground | 2 |
| Bedrooms Below Ground | 1 |
| Bedrooms Total | 3 |
| Age | 0 To 5 Years |
| Appliances | Garage Door Opener Remote(s), Water Heater, Water Heater - Tankless, Dishwasher, Dryer, Garage Door Opener, Hood Fan, Stove, Washer, Refrigerator |
| Architectural Style | Bungalow |
| Basement Development | Finished |
| Basement Type | Full (finished) |
| Construction Style Attachment | Attached |
| Cooling Type | Central Air Conditioning |
| Exterior Finish | Stone, Vinyl Siding |
| Foundation Type | Poured Concrete |
| Half Bath Total | 1 |
| Heating Fuel | Natural Gas |
| Heating Type | Forced Air |
| Stories Total | 1 |
| Type | Row / Townhouse |
| Utility Water | Municipal Water |
Parking
| Attached Garage | |
| Garage |
Land
| Acreage | No |
| Sewer | Sanitary Sewer |
| Size Depth | 109 Ft ,9 In |
| Size Frontage | 24 Ft ,8 In |
| Size Irregular | 24.74 X 109.81 Ft |
| Size Total Text | 24.74 X 109.81 Ft |
| Zoning Description | Residential |
Rooms
| Level | Type | Length | Width | Dimensions |
|---|---|---|---|---|
| Lower Level | Bathroom | Measurements not available | ||
| Lower Level | Bedroom 3 | 4.72 m | 2.74 m | 4.72 m x 2.74 m |
| Lower Level | Family Room | 4.42 m | 4.11 m | 4.42 m x 4.11 m |
| Main Level | Living Room | 3.96 m | 3.73 m | 3.96 m x 3.73 m |
| Main Level | Dining Room | 2.54 m | 3.73 m | 2.54 m x 3.73 m |
| Main Level | Kitchen | 3.73 m | 3.05 m | 3.73 m x 3.05 m |
| Main Level | Primary Bedroom | 4.09 m | 3.48 m | 4.09 m x 3.48 m |
| Main Level | Bathroom | Measurements not available | ||
| Main Level | Bedroom 2 | 3 m | 2.79 m | 3 m x 2.79 m |
| Main Level | Laundry Room | Measurements not available | ||
| Main Level | Bathroom | Measurements not available |
Contact Us
Contact us for more information

Chantel Brownlee
Salesperson
www.chantelbrownlee.com/
700 Eagleson Road, Suite 105
Ottawa, Ontario K2M 2G9
(613) 663-2720
(613) 592-9701
www.hallmarkottawa.com/





























