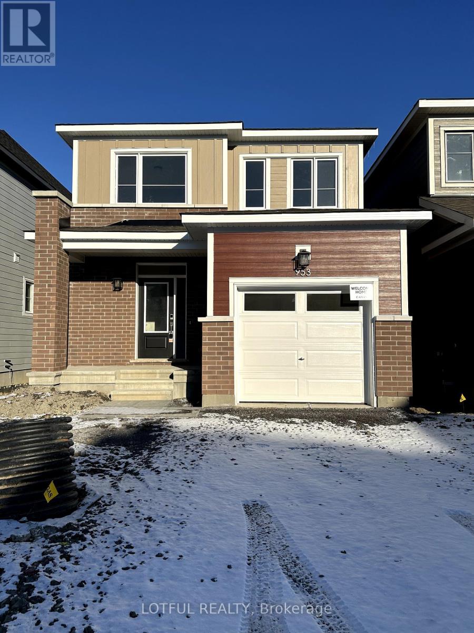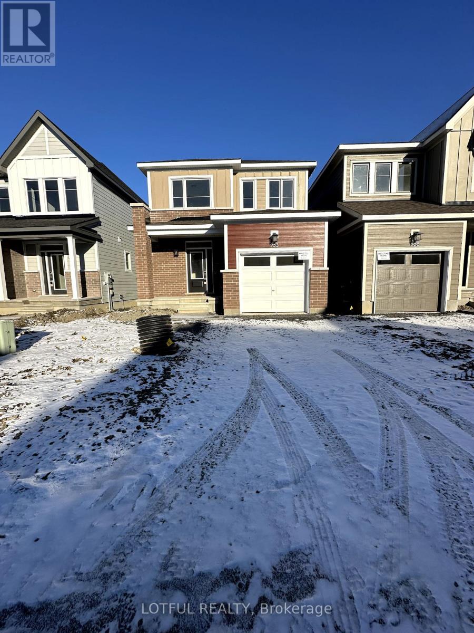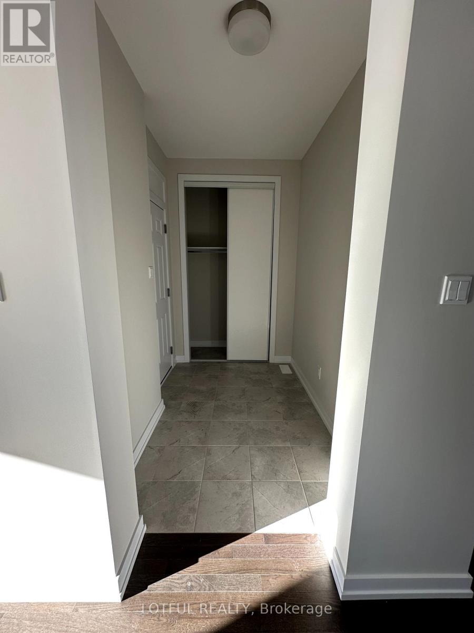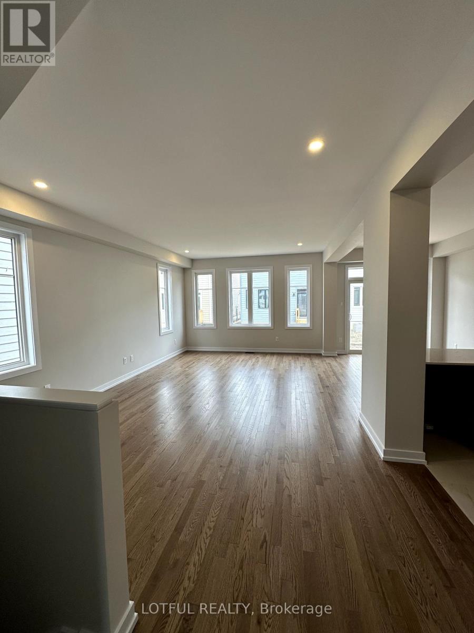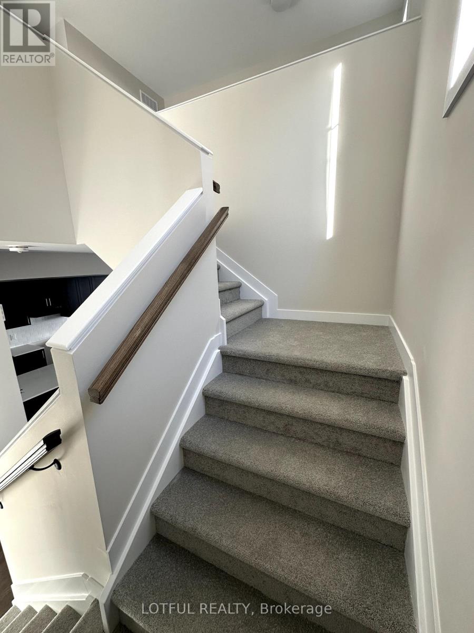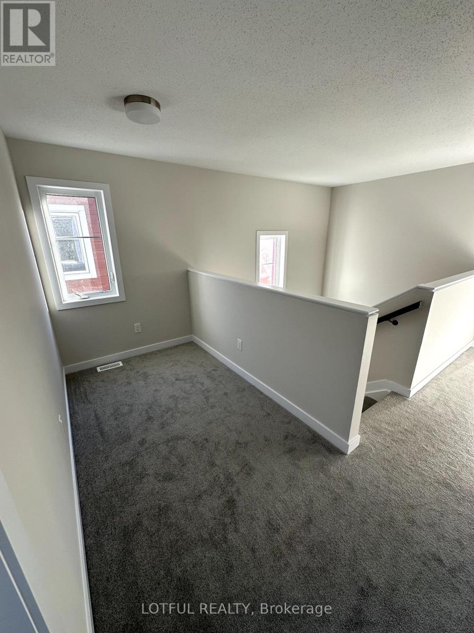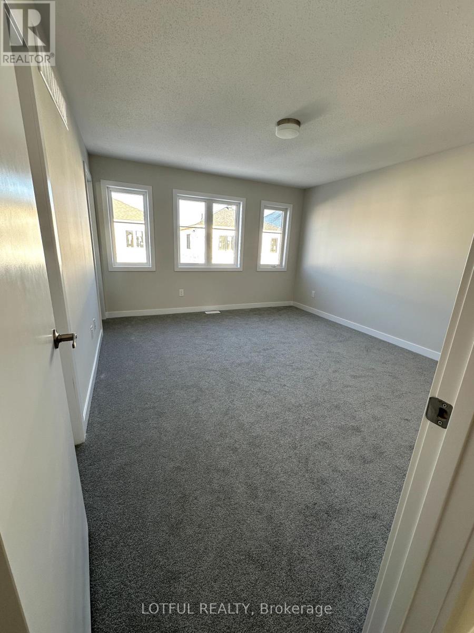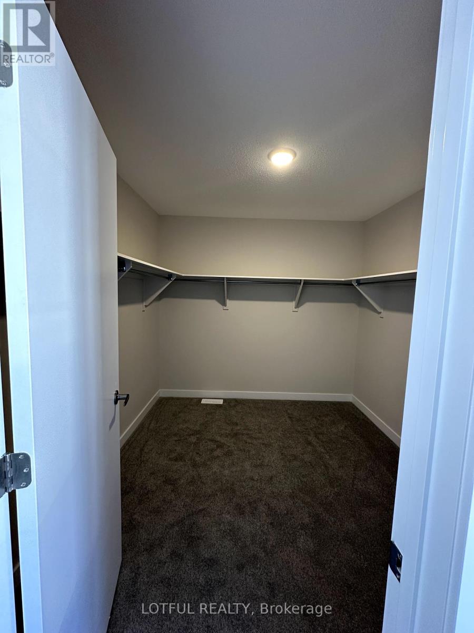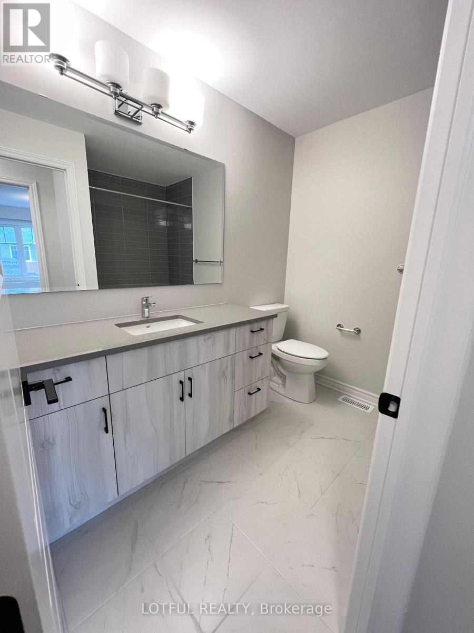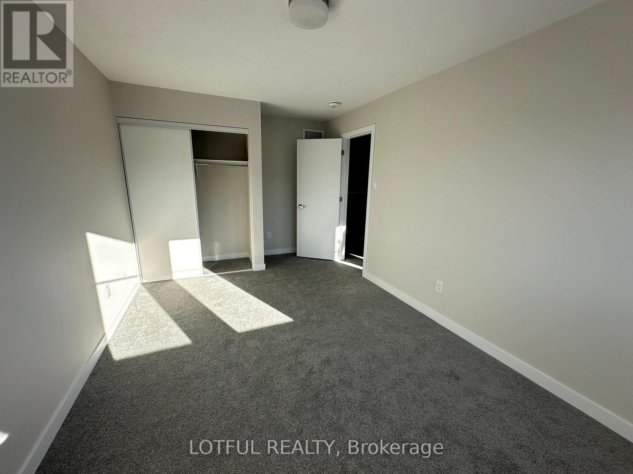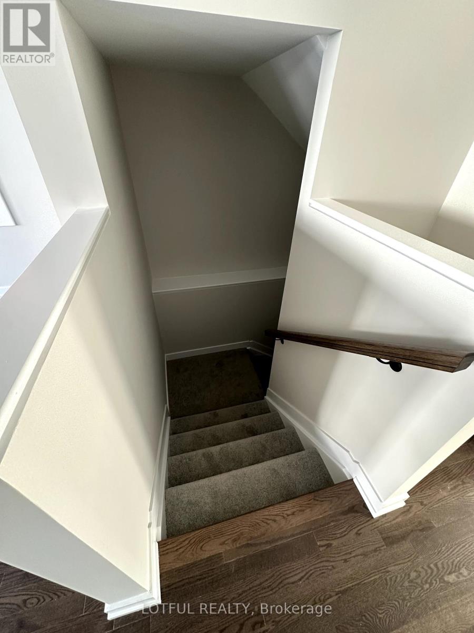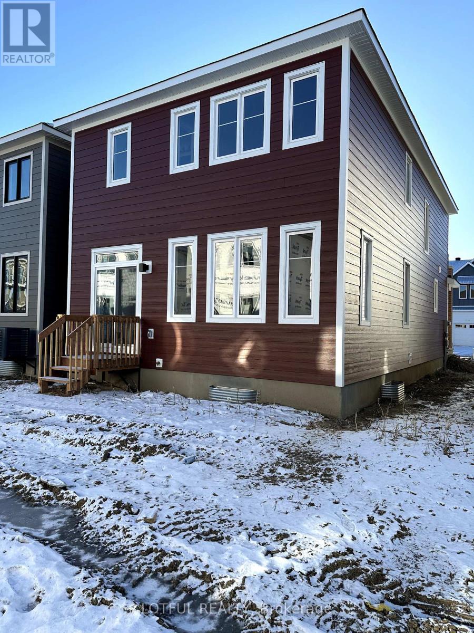953 Seagrave Lane Ottawa, Ontario K0A 2Z0
$2,800 Monthly
Welcome to the luxury living. Be the first to live in this stunning, move-in ready home, perfectly situated in one of Richmonds most desirable neighborhoods. With an open-concept design, this home is bathed in natural light, creating a warm and inviting atmosphere throughout. The spacious family room/living room, and dining area flow seamlessly into the chef-inspired kitchen, making it an ideal space for both everyday living and entertaining. This gorgeous, newly built home features 3 bedrooms + loft, 2.5 bathrooms, and a fully finished basement that offers endless possibilities for use whether you envision a home theater, gym, or extra living space. Available Immediately. Required documents include a Rental Application, Credit Report, Letter of Employment, Photo ID, and Pay Stubs. Vacant, Go and show. (id:19720)
Property Details
| MLS® Number | X12092164 |
| Property Type | Single Family |
| Community Name | 8204 - Richmond |
| Parking Space Total | 3 |
Building
| Bathroom Total | 3 |
| Bedrooms Above Ground | 3 |
| Bedrooms Total | 3 |
| Basement Development | Finished |
| Basement Type | N/a (finished) |
| Construction Style Attachment | Detached |
| Cooling Type | Central Air Conditioning |
| Exterior Finish | Stone, Vinyl Siding |
| Fireplace Present | Yes |
| Half Bath Total | 1 |
| Heating Fuel | Natural Gas |
| Heating Type | Forced Air |
| Stories Total | 2 |
| Type | House |
| Utility Water | Municipal Water |
Parking
| Garage |
Land
| Acreage | No |
Rooms
| Level | Type | Length | Width | Dimensions |
|---|---|---|---|---|
| Second Level | Primary Bedroom | 3.65 m | 4.26 m | 3.65 m x 4.26 m |
| Second Level | Loft | 3.65 m | 1.52 m | 3.65 m x 1.52 m |
| Second Level | Bedroom 2 | 2.74 m | 3.96 m | 2.74 m x 3.96 m |
| Second Level | Bedroom 3 | 3.04 m | 3.35 m | 3.04 m x 3.35 m |
| Basement | Bedroom 4 | 6.37 m | 4.57 m | 6.37 m x 4.57 m |
| Main Level | Great Room | 3.96 m | 5.79 m | 3.96 m x 5.79 m |
| Main Level | Dining Room | 2.74 m | 3.65 m | 2.74 m x 3.65 m |
| Main Level | Kitchen | 2.74 m | 3.65 m | 2.74 m x 3.65 m |
https://www.realtor.ca/real-estate/28189401/953-seagrave-lane-ottawa-8204-richmond
Contact Us
Contact us for more information
Vaibhav Bharti
Salesperson
58 Hampton Ave
Ottawa, Ontario K1Y 0N2
(613) 724-6222


