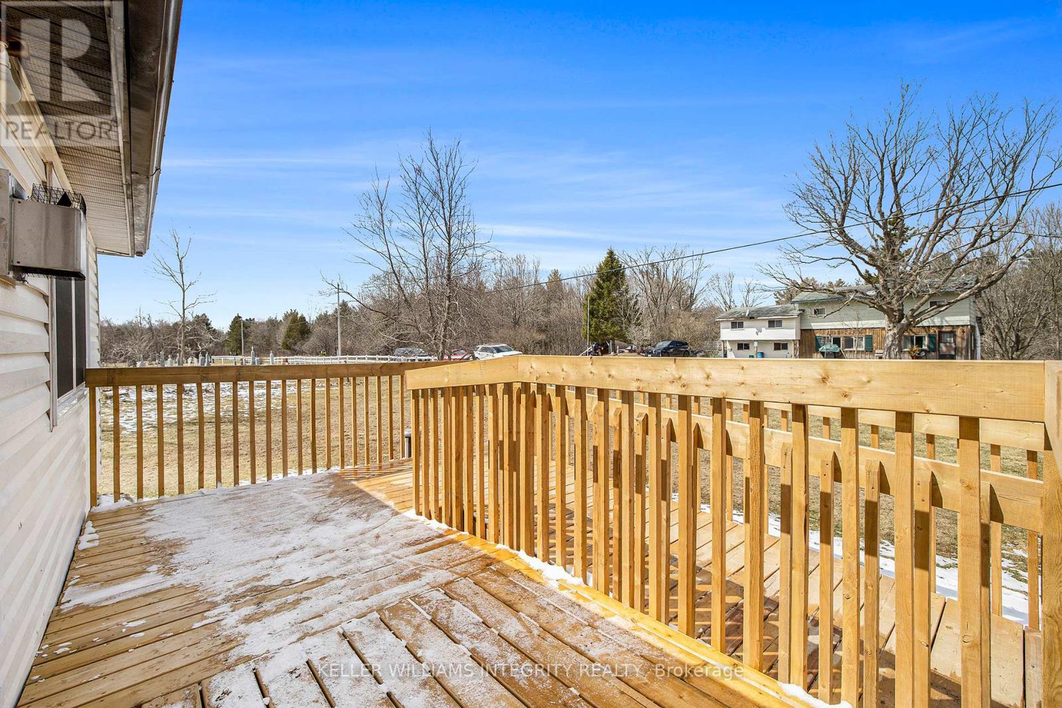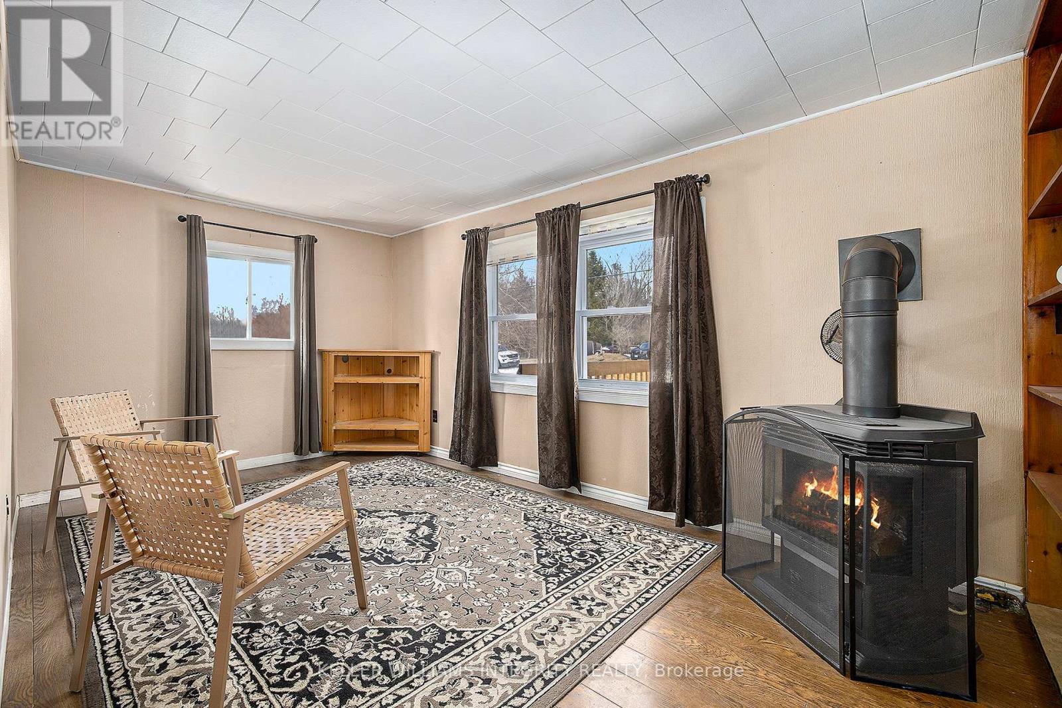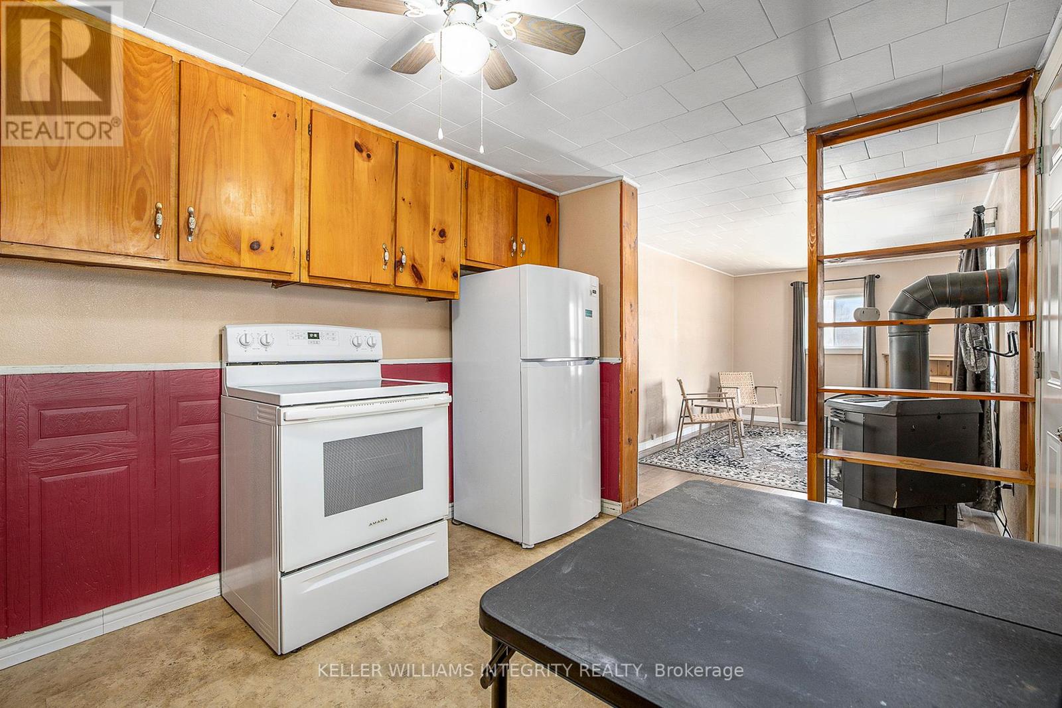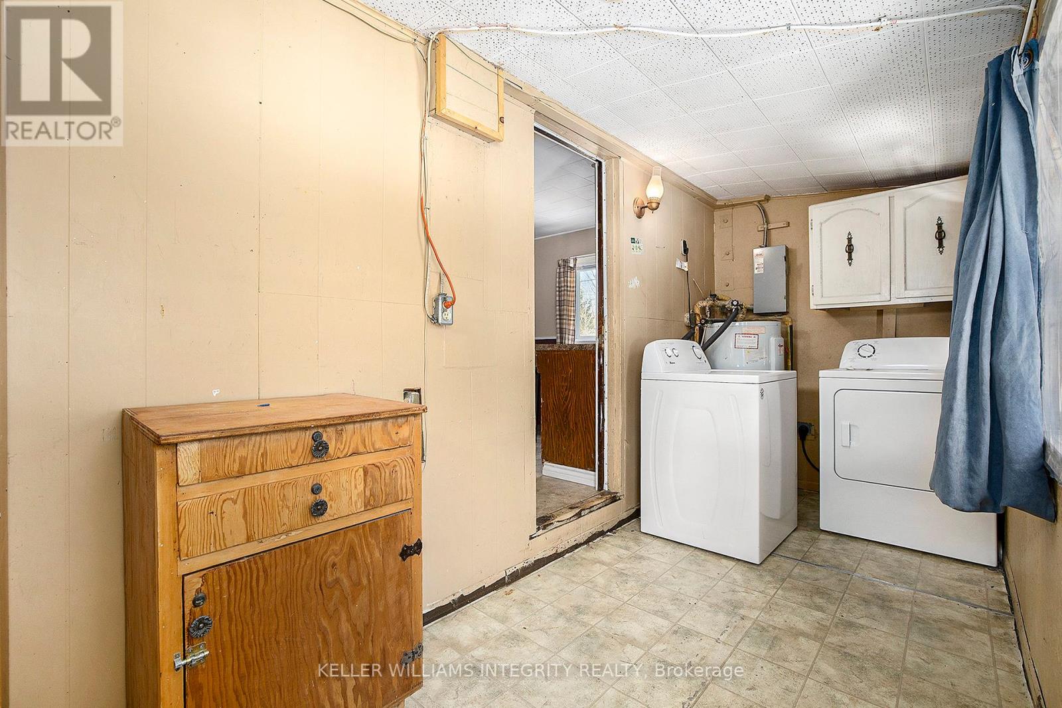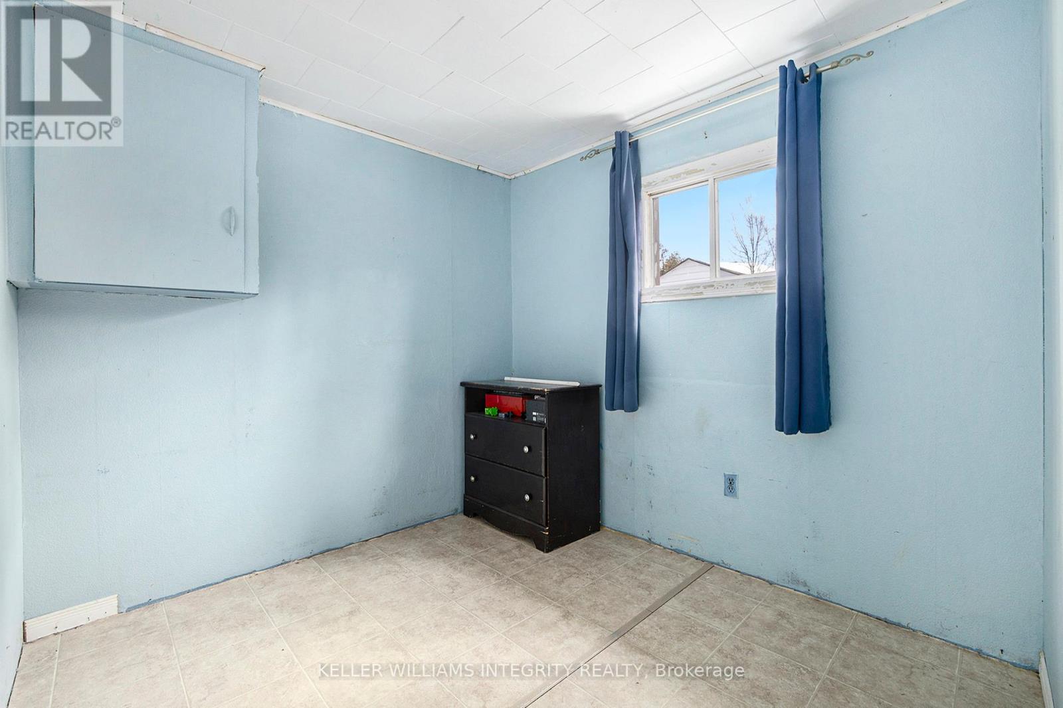961 Stanley Road Tay Valley, Ontario K7H 3C5
$249,900
The quaint Hamlet of Stanleyville is located approximately 12 minutes outside of Heritage Perth and a short drive to Westport. This 2 bedroom bungalow is situated on a beautiful lot within the quiet Hamlet. An oversized garage 18'x18' apprx., gives you plenty of room for a workshop or parking your vehicles. Attached to the garage is an oversized storage area that is apprx., 11'x10' in addition you also have a separate garden shed that is apprx., 10'x9'. Loads of outdoor storage and still plenty of room for little ones to play in the partially fenced yard. Inside you have a generous sized living room, eat-in kitchen, primary bedroom and second bedroom and 4 piece bath that is centrally located. The utility/laundry is accessible from the kitchen and also has access to the backyard. The same owner has owned the property for many years. This would be a great property for new homeowners or someone looking to downsize. The home does require some tlc but with a little work this would be a wonderful place to raise a small family or enjoy your golden years. Updates include some newer windows, newer appliances, bathroom vanity 2024 apprx., roof shingles less than 5 yrs old apprx., drilled well less than 10 yrs old apprx., septic pumpted 2024 apprx. (id:19720)
Property Details
| MLS® Number | X12078021 |
| Property Type | Single Family |
| Community Name | 904 - Bathurst/Burgess & Sherbrooke (North Burgess) Twp |
| Equipment Type | Propane Tank |
| Features | Lane |
| Parking Space Total | 4 |
| Rental Equipment Type | Propane Tank |
| Structure | Deck, Shed |
Building
| Bathroom Total | 1 |
| Bedrooms Above Ground | 2 |
| Bedrooms Total | 2 |
| Age | 51 To 99 Years |
| Appliances | Dryer, Stove, Washer, Refrigerator |
| Architectural Style | Bungalow |
| Basement Type | Crawl Space |
| Construction Style Attachment | Detached |
| Exterior Finish | Vinyl Siding |
| Fireplace Present | Yes |
| Foundation Type | Block |
| Heating Fuel | Natural Gas |
| Heating Type | Other |
| Stories Total | 1 |
| Type | House |
| Utility Water | Drilled Well |
Parking
| Detached Garage | |
| Garage |
Land
| Acreage | No |
| Fence Type | Partially Fenced |
| Sewer | Septic System |
| Size Irregular | 100 X 150 Acre |
| Size Total Text | 100 X 150 Acre |
| Zoning Description | Rural |
Rooms
| Level | Type | Length | Width | Dimensions |
|---|---|---|---|---|
| Main Level | Living Room | 4.88 m | 2.85 m | 4.88 m x 2.85 m |
| Main Level | Other | 1.56 m | 0.94 m | 1.56 m x 0.94 m |
| Main Level | Bathroom | 2.33 m | 1.32 m | 2.33 m x 1.32 m |
| Main Level | Primary Bedroom | 3.21 m | 1.32 m | 3.21 m x 1.32 m |
| Main Level | Bedroom | 3.16 m | 2.37 m | 3.16 m x 2.37 m |
| Main Level | Utility Room | 4.52 m | 1.7 m | 4.52 m x 1.7 m |
Contact Us
Contact us for more information

Amy Porteous
Broker
www.amyporteous.com/
2148 Carling Ave., Units 5 & 6
Ottawa, Ontario K2A 1H1
(613) 829-1818









