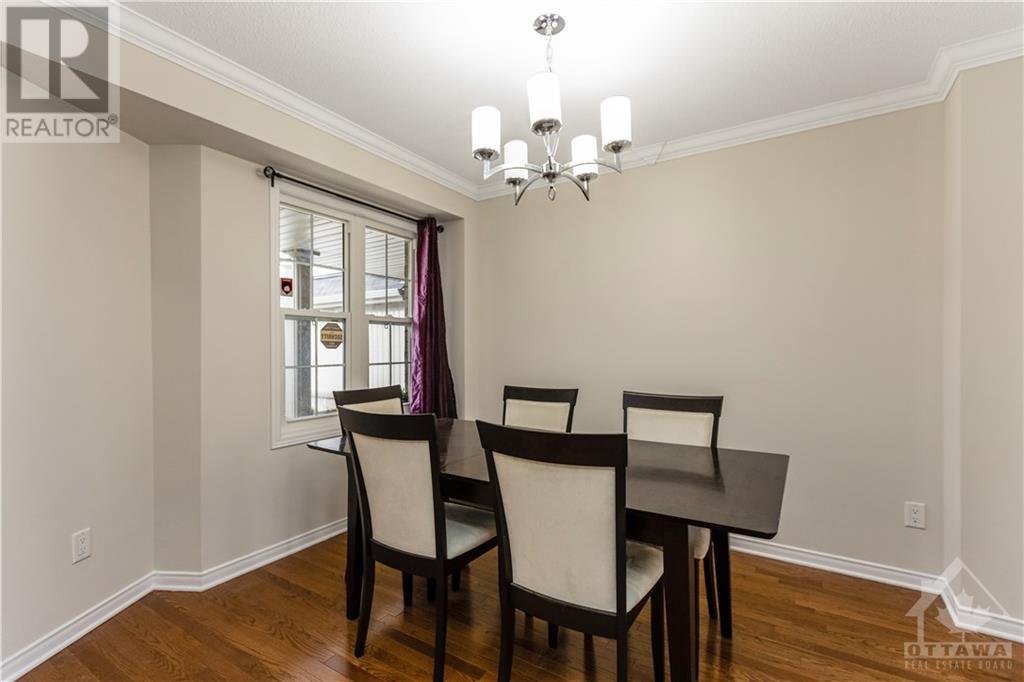964 Klondike Drive Ottawa, Ontario K2K 0C5
$2,695 Monthly
Welcome to 964 Klondike. This well maintained two storey townhouse offers 3 bedrooms and 2.5 bathrooms in the heart of Morgan’s Grant. The main floor offers beautiful hardwood floors and your large back window allows lots of natural light into your open living room and kitchen. The galley kitchen offers plenty of counter space and an option for an eat-in kitchen beside your patio door that leads to your backyard. As you head upstairs there are 3 well sized bedrooms, a full 4 piece bathroom including a primary bedroom features a walk-in closet and 3 piece bathroom ensuite. The basement offers great open space, perfect for a family, movie room, or playroom. 24 Hour irrevocable. (id:19720)
Property Details
| MLS® Number | 1420707 |
| Property Type | Single Family |
| Neigbourhood | South March |
| Amenities Near By | Public Transit |
| Communication Type | Internet Access |
| Community Features | Family Oriented |
| Parking Space Total | 3 |
| Storage Type | Storage Shed |
Building
| Bathroom Total | 3 |
| Bedrooms Above Ground | 3 |
| Bedrooms Total | 3 |
| Amenities | Laundry - In Suite |
| Appliances | Refrigerator, Dishwasher, Dryer, Hood Fan, Stove, Washer, Blinds |
| Basement Development | Finished |
| Basement Type | Full (finished) |
| Constructed Date | 2010 |
| Cooling Type | Central Air Conditioning |
| Exterior Finish | Brick, Vinyl |
| Fireplace Present | Yes |
| Fireplace Total | 1 |
| Fixture | Drapes/window Coverings |
| Flooring Type | Wall-to-wall Carpet, Hardwood, Laminate |
| Half Bath Total | 1 |
| Heating Fuel | Natural Gas |
| Heating Type | Forced Air |
| Stories Total | 2 |
| Type | Row / Townhouse |
| Utility Water | Municipal Water |
Parking
| Attached Garage |
Land
| Acreage | No |
| Land Amenities | Public Transit |
| Sewer | Municipal Sewage System |
| Size Irregular | * Ft X * Ft |
| Size Total Text | * Ft X * Ft |
| Zoning Description | R3x |
Rooms
| Level | Type | Length | Width | Dimensions |
|---|---|---|---|---|
| Second Level | Primary Bedroom | 16'8" x 13'7" | ||
| Second Level | Bedroom | 11'1" x 10'2" | ||
| Second Level | Bedroom | 13'5" x 8'9" | ||
| Second Level | Other | Measurements not available | ||
| Second Level | 3pc Ensuite Bath | Measurements not available | ||
| Second Level | 4pc Bathroom | Measurements not available | ||
| Basement | Family Room | 18'9" x 16'6" | ||
| Main Level | Foyer | Measurements not available | ||
| Main Level | Dining Room | 11'1" x 9'4" | ||
| Main Level | Kitchen | 11'0" x 8'1" | ||
| Main Level | Eating Area | 8'1" x 7'7" | ||
| Main Level | Living Room | 17'0" x 10'8" | ||
| Main Level | 2pc Bathroom | Measurements not available |
https://www.realtor.ca/real-estate/27672332/964-klondike-drive-ottawa-south-march
Interested?
Contact us for more information

Trevor Sanna
Salesperson
trevorsanna.com/
https://www.facebook.com/TrevorSannaRealEstate
https://www.linkedin.com/in/trevor-sanna-04513157/

384 Richmond Road
Ottawa, Ontario K2A 0E8
(613) 729-9090
(613) 729-9094
www.teamrealty.ca























