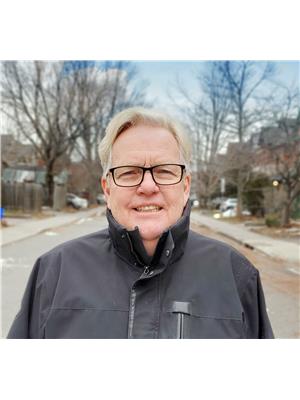97 Marlowe Crescent Ottawa, Ontario K1S 1H9
$2,320,000
**OPEN HOUSE NOV 17 2-4PM** Welcome to Your Perfect Urban Sanctuary, this home is ready to be fully renovated into 4-bedrm home + loft is nestled on one of the largest lots in the neighborhood. Boasting a main floor with gleaming hardwd flrs, a spacious living rm, a formal dining area, and a chef's paradise kitchen, it's designed for both comfort & style. The family rm offers a cozy space to relax. On the second level, the private primary retreat is a peaceful oasis, located just off the loft area. It includes his-and-her walk-in closets, a luxurious 5pc ensuite & private balcony. The large secondary rms offer plenty of space, complemented by a well-appointed full bathrm. The fully finished basement w/rec room adds extra flexibility . Situated in the coveted Brantwood Park neighborhood, you’ll revel in the perfect blend of downtown living & nature’s tranquility. Don't miss out on this rare opportunity to craft your dream home. (id:19720)
Open House
This property has open houses!
2:00 pm
Ends at:4:00 pm
Property Details
| MLS® Number | 1415350 |
| Property Type | Single Family |
| Neigbourhood | Brantwood Park |
| Amenities Near By | Public Transit, Shopping, Water Nearby |
| Parking Space Total | 4 |
Building
| Bathroom Total | 3 |
| Bedrooms Above Ground | 4 |
| Bedrooms Total | 4 |
| Appliances | Refrigerator, Dishwasher, Dryer, Hood Fan, Stove, Washer |
| Basement Development | Finished |
| Basement Type | Full (finished) |
| Constructed Date | 1939 |
| Construction Style Attachment | Detached |
| Cooling Type | Central Air Conditioning |
| Exterior Finish | Brick, Siding |
| Flooring Type | Hardwood, Tile |
| Foundation Type | Poured Concrete |
| Heating Fuel | Natural Gas |
| Heating Type | Forced Air |
| Stories Total | 2 |
| Type | House |
| Utility Water | Municipal Water |
Parking
| Attached Garage |
Land
| Acreage | No |
| Land Amenities | Public Transit, Shopping, Water Nearby |
| Sewer | Municipal Sewage System |
| Size Depth | 110 Ft ,7 In |
| Size Frontage | 75 Ft |
| Size Irregular | 75 Ft X 110.62 Ft (irregular Lot) |
| Size Total Text | 75 Ft X 110.62 Ft (irregular Lot) |
| Zoning Description | R1tt |
Rooms
| Level | Type | Length | Width | Dimensions |
|---|---|---|---|---|
| Second Level | Primary Bedroom | 21'6" x 21'5" | ||
| Second Level | Other | 10'10" x 6'4" | ||
| Second Level | Other | 6'11" x 4'10" | ||
| Second Level | 5pc Ensuite Bath | 10'10" x 9'10" | ||
| Second Level | Other | 8'11" x 6'1" | ||
| Second Level | Bedroom | 12'3" x 10'6" | ||
| Second Level | Bedroom | 11'1" x 11'1" | ||
| Second Level | Bedroom | 10'6" x 8'1" | ||
| Second Level | Loft | 11'1" x 9'4" | ||
| Second Level | Full Bathroom | 10'10" x 9'10" | ||
| Basement | Recreation Room | 22'1" x 18'1" | ||
| Basement | Laundry Room | Measurements not available | ||
| Basement | 3pc Bathroom | Measurements not available | ||
| Basement | Storage | 15'4" x 10'10" | ||
| Main Level | Foyer | 6'11" x 3'2" | ||
| Main Level | Living Room | 23'5" x 12'4" | ||
| Main Level | Dining Room | 12'11" x 12'4" | ||
| Main Level | Kitchen | 16'8" x 10'4" | ||
| Main Level | Family Room | 20'1" x 12'1" | ||
| Main Level | Mud Room | 4'11" x 4'10" |
https://www.realtor.ca/real-estate/27519238/97-marlowe-crescent-ottawa-brantwood-park
Interested?
Contact us for more information

Daniel E Oakes
Salesperson
www.oteam.ca/
787 Bank St Unit 2nd Floor
Ottawa, Ontario K1S 3V5
(613) 422-8688
(613) 422-6200
ottawacentral.evrealestate.com/










