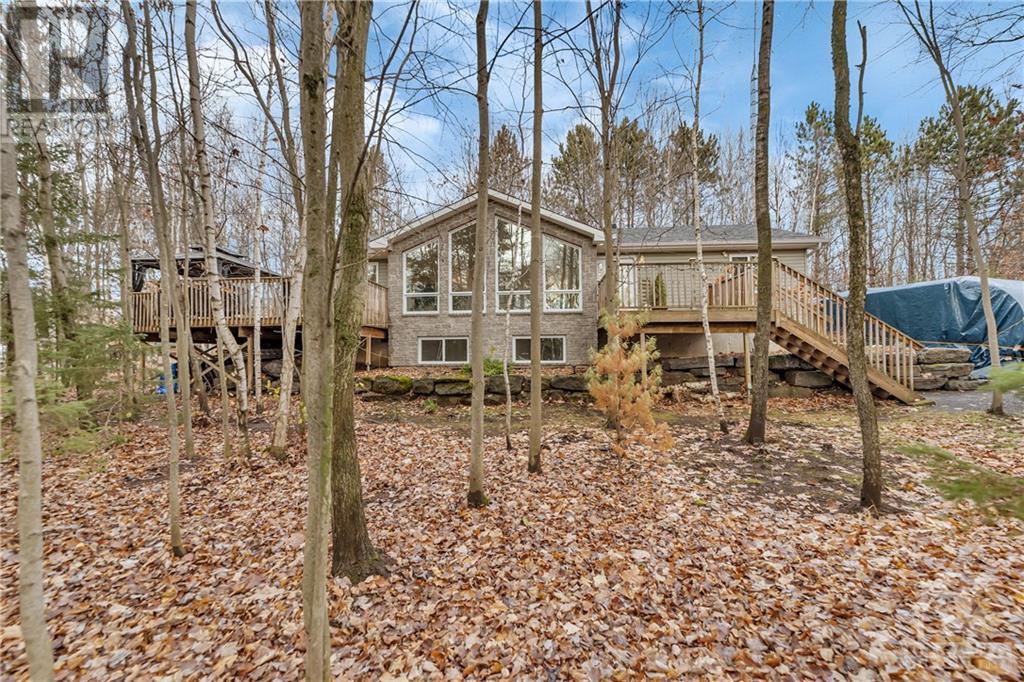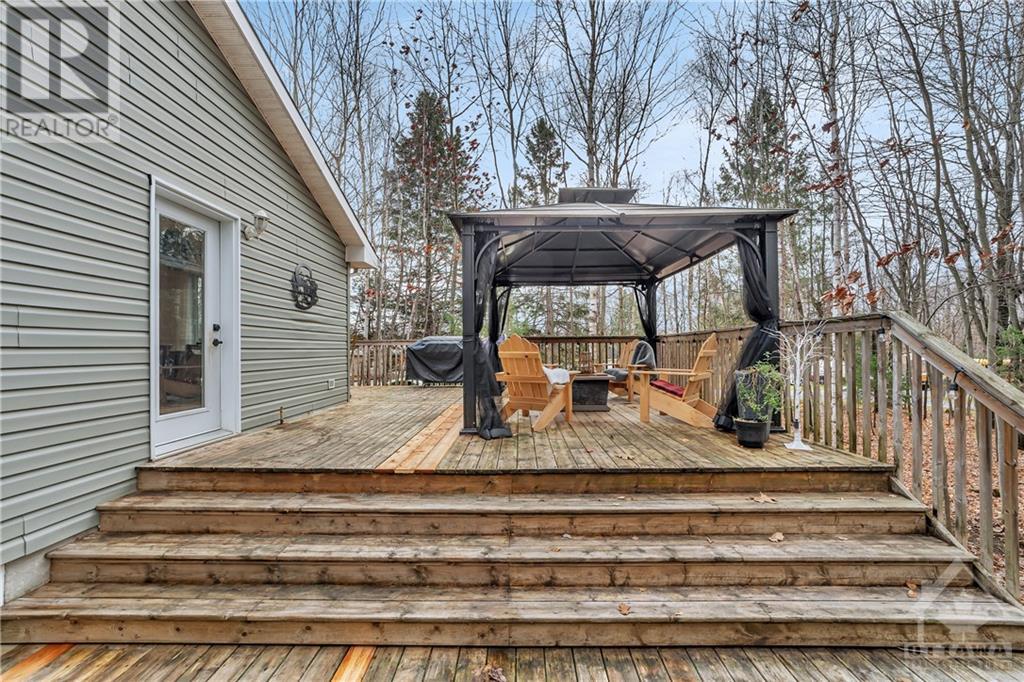97 Seguinbourg Road Casselman, Ontario K0A 1M0
$699,900
Welcome to 97 Seguinbourg! This property offer's COTTAGE STYLE! BRIGHT and PEACEFUL! Welcome home to this amazing 3 bedroom Gildcrest Homes build on a treed lot. The tranquil surroundings provide the lifestyle most only dream about. You will be charmed by the abundance of natural light from the panoramic living room windows, cathedral ceiling, dining and a kitchen with a deck access to your extensive outside entertaining area! Plenty of space to enjoy the outdoors with this low maintenance property. The nature lover in you will appreciate perennials, a mixed forest, trails to galore right at your doorstep and no rear neighbors!. Plenty of space to park your RV/boat and toys. Includes 3 exterior sheds. Furnace (2021) Roof (2021). You just found your dream home! (id:19720)
Open House
This property has open houses!
2:00 pm
Ends at:4:00 pm
Property Details
| MLS® Number | 1420253 |
| Property Type | Single Family |
| Neigbourhood | Casselman |
| Amenities Near By | Public Transit, Recreation Nearby, Shopping |
| Community Features | Family Oriented |
| Features | Private Setting, Wooded Area, Balcony |
| Parking Space Total | 8 |
| Storage Type | Storage Shed |
Building
| Bathroom Total | 2 |
| Bedrooms Above Ground | 3 |
| Bedrooms Total | 3 |
| Appliances | Refrigerator, Dishwasher, Dryer, Hood Fan, Microwave, Washer, Blinds |
| Architectural Style | Bungalow |
| Basement Development | Partially Finished |
| Basement Type | Full (partially Finished) |
| Constructed Date | 2007 |
| Construction Style Attachment | Detached |
| Cooling Type | Central Air Conditioning, Air Exchanger |
| Exterior Finish | Stone, Siding |
| Flooring Type | Hardwood, Ceramic |
| Foundation Type | Poured Concrete |
| Half Bath Total | 1 |
| Heating Fuel | Propane |
| Heating Type | Forced Air |
| Stories Total | 1 |
| Type | House |
| Utility Water | Dug Well |
Parking
| Open |
Land
| Acreage | No |
| Land Amenities | Public Transit, Recreation Nearby, Shopping |
| Sewer | Septic System |
| Size Depth | 150 Ft |
| Size Frontage | 219 Ft |
| Size Irregular | 219 Ft X 150 Ft |
| Size Total Text | 219 Ft X 150 Ft |
| Zoning Description | Residential |
Rooms
| Level | Type | Length | Width | Dimensions |
|---|---|---|---|---|
| Basement | Family Room | 29'5" x 12'3" | ||
| Basement | Storage | 29'2" x 13'9" | ||
| Main Level | Kitchen | 13'0" x 12'1" | ||
| Main Level | Dining Room | 11'4" x 10'4" | ||
| Main Level | Living Room | 19'8" x 13'1" | ||
| Main Level | Foyer | 5'8" x 5'3" | ||
| Main Level | Bedroom | 13'1" x 9'9" | ||
| Main Level | 3pc Bathroom | 9'4" x 9'2" | ||
| Main Level | Primary Bedroom | 13'0" x 11'10" | ||
| Main Level | 2pc Ensuite Bath | 5'5" x 4'10" | ||
| Main Level | Bedroom | 12'6" x 11'1" | ||
| Main Level | Great Room | 23'8" x 20'7" |
https://www.realtor.ca/real-estate/27647447/97-seguinbourg-road-casselman-casselman
Interested?
Contact us for more information

Serge Brisson
Salesperson

2912 Woodroffe Avenue
Ottawa, Ontario K2J 4P7
(613) 216-1755
(613) 825-0878
www.remaxaffiliates.ca





























