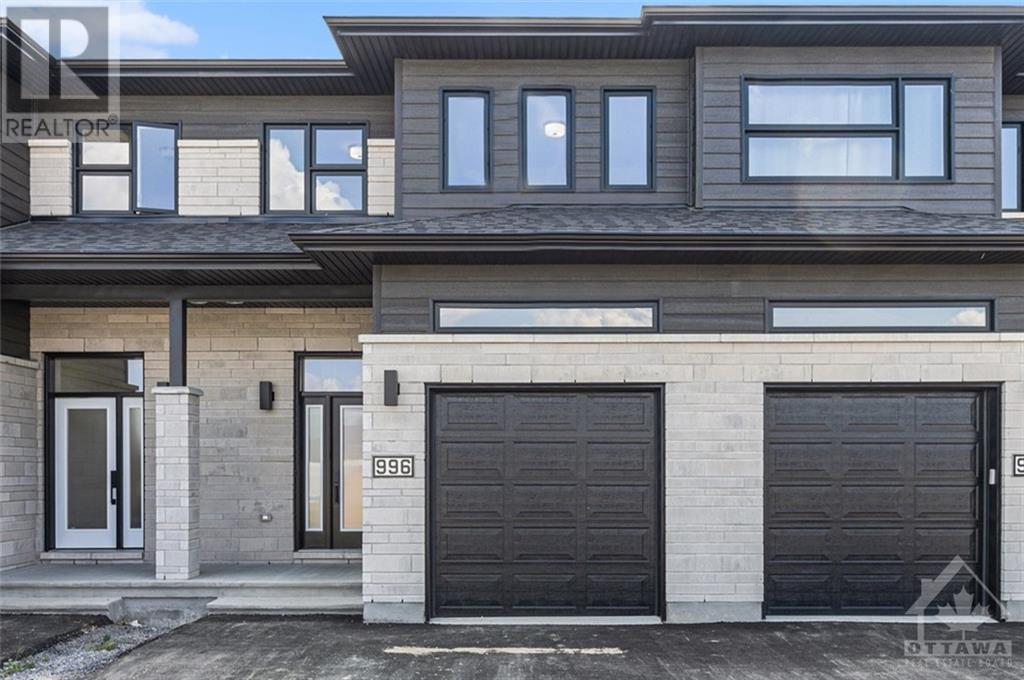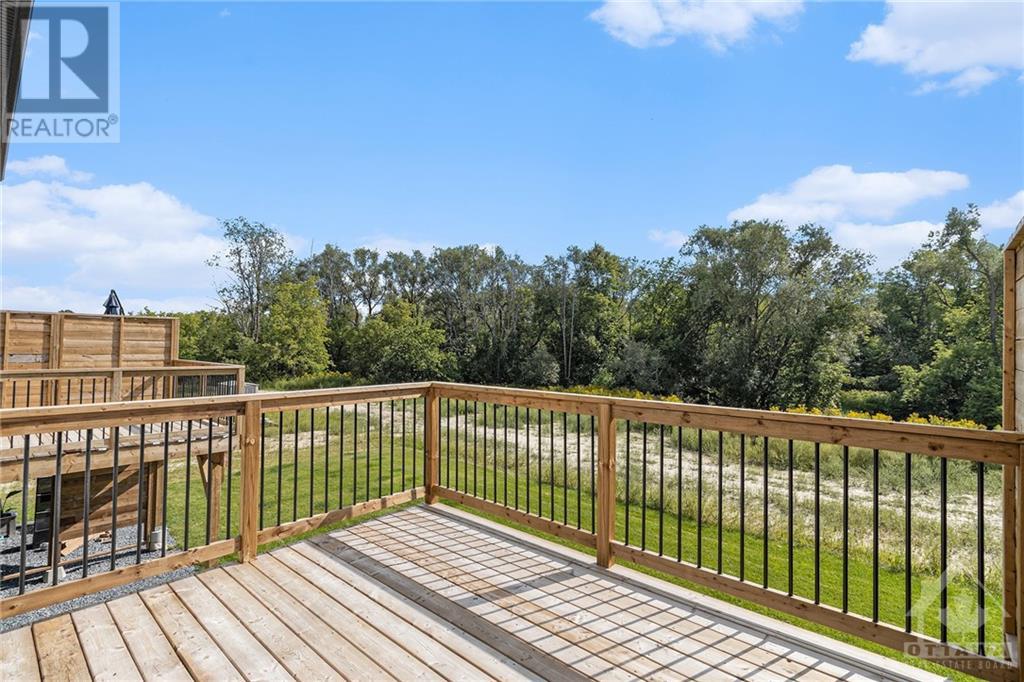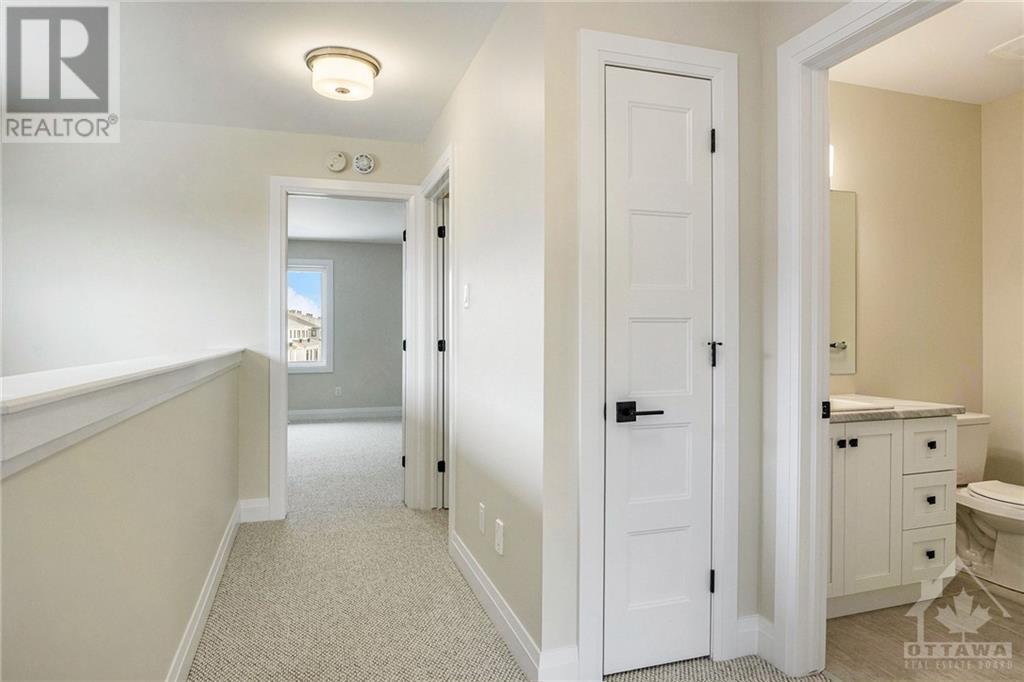970 Cologne Street Embrun, Ontario K0A 1W0
$589,900
Under Construction, Photos are not of the actual home. This exceptional 3-bedroom townhome is nestled on a private ravine lot, ensuring serene living without rear neighbors and offering a blend of peace and convenience. Situated in a highly desirable, family-friendly community, this home is designed to impress. Step into this impeccably maintained residence to find a spacious open-concept layout that harmonizes style and practicality seamlessly. At the heart of the home lies the gourmet kitchen, complete with abundant cabinetry, a convenient eat-at island, and a sizable walk-in pantry. Adjacent to the kitchen is a formal dining area featuring expansive patio doors that lead to the generously sized back deck, perfect for outdoor gatherings. Upstairs, you'll find three generously proportioned bedrooms, a full bathroom, and a laundry room for added convenience. The primary bedroom boasts a walk-in closet for ample storage and a tranquil 3-piece ensuite bathroom. (id:19720)
Property Details
| MLS® Number | 1395767 |
| Property Type | Single Family |
| Neigbourhood | Embrun |
| Amenities Near By | Recreation Nearby, Shopping |
| Communication Type | Internet Access |
| Community Features | Family Oriented |
| Easement | Right Of Way |
| Features | Ravine |
| Parking Space Total | 2 |
Building
| Bathroom Total | 3 |
| Bedrooms Above Ground | 3 |
| Bedrooms Total | 3 |
| Appliances | Hood Fan |
| Basement Development | Unfinished |
| Basement Type | Full (unfinished) |
| Constructed Date | 2024 |
| Cooling Type | None |
| Exterior Finish | Stone, Vinyl |
| Flooring Type | Tile, Other, Ceramic |
| Foundation Type | Poured Concrete |
| Half Bath Total | 1 |
| Heating Fuel | Natural Gas |
| Heating Type | Forced Air |
| Stories Total | 2 |
| Type | Row / Townhouse |
| Utility Water | Municipal Water |
Parking
| Attached Garage | |
| Inside Entry | |
| Surfaced |
Land
| Acreage | No |
| Land Amenities | Recreation Nearby, Shopping |
| Sewer | Municipal Sewage System |
| Size Depth | 108 Ft |
| Size Frontage | 18 Ft ,5 In |
| Size Irregular | 18.4 Ft X 108 Ft |
| Size Total Text | 18.4 Ft X 108 Ft |
| Zoning Description | Residential |
Rooms
| Level | Type | Length | Width | Dimensions |
|---|---|---|---|---|
| Second Level | Bedroom | 9'11" x 11'3" | ||
| Second Level | Bedroom | 8'10" x 10'3" | ||
| Second Level | Primary Bedroom | 12'0" x 13'4" | ||
| Second Level | Other | 6'9" x 11'4" | ||
| Main Level | Living Room | 13'1" x 13'2" | ||
| Main Level | Dining Room | 13'2" x 10'5" | ||
| Main Level | Kitchen | 8'9" x 11'0" | ||
| Main Level | Partial Bathroom | 8'2" x 4'0" |
https://www.realtor.ca/real-estate/27007654/970-cologne-street-embrun-embrun
Interested?
Contact us for more information

Maggie Tessier
Broker of Record
www.tessierteam.ca/
www.facebook.com/thetessierteam
ca.linkedin.com/pub/dir/Maggie/Tessier
twitter.com/maggietessier
785 Notre Dame St, Po Box 1345
Embrun, Ontario K0A 1W0
(613) 443-4300
(613) 443-5743
www.exitottawa.com
David Tessier
Broker
www.davidtessier.com/
www.facebook.com/thetessierteam
ca.linkedin.com/in/davidtessierteam
twitter.com/tessierteam

2131 St. Joseph Blvd.
Ottawa, Ontario K1C 1E7
(613) 837-0011
(613) 837-2777
www.exitottawa.com



















