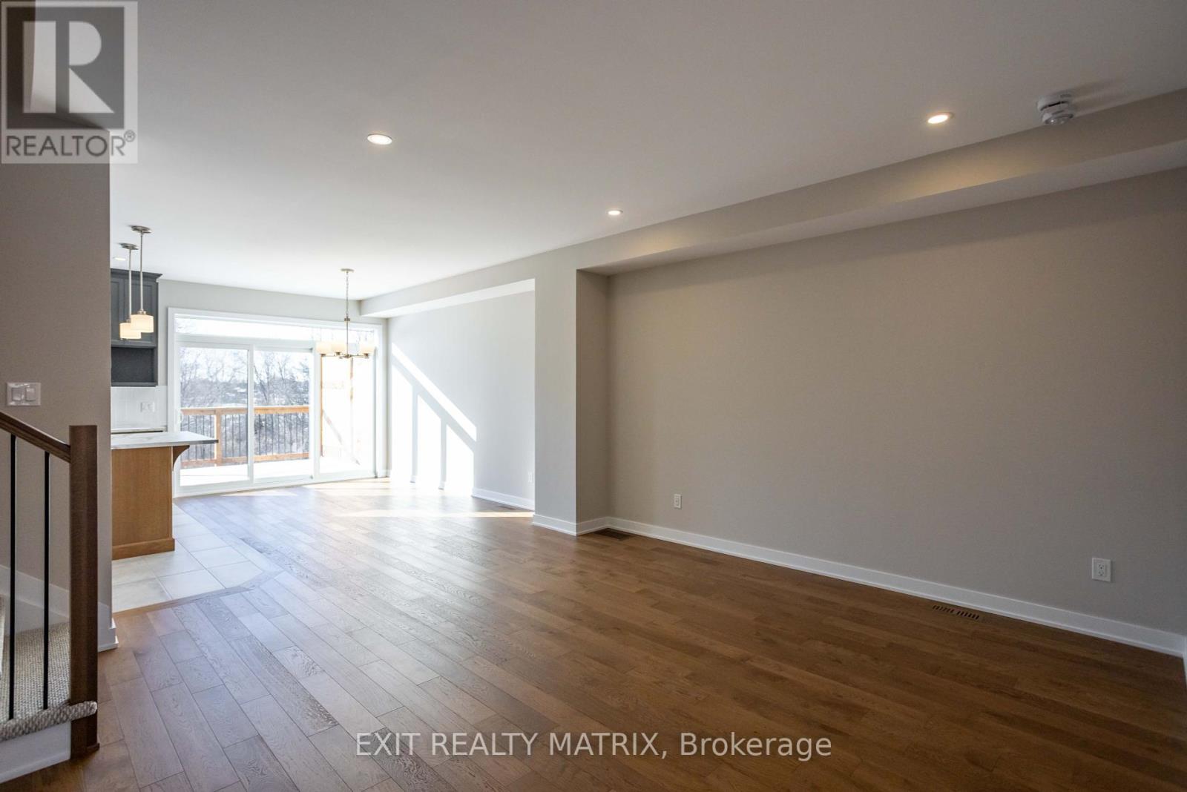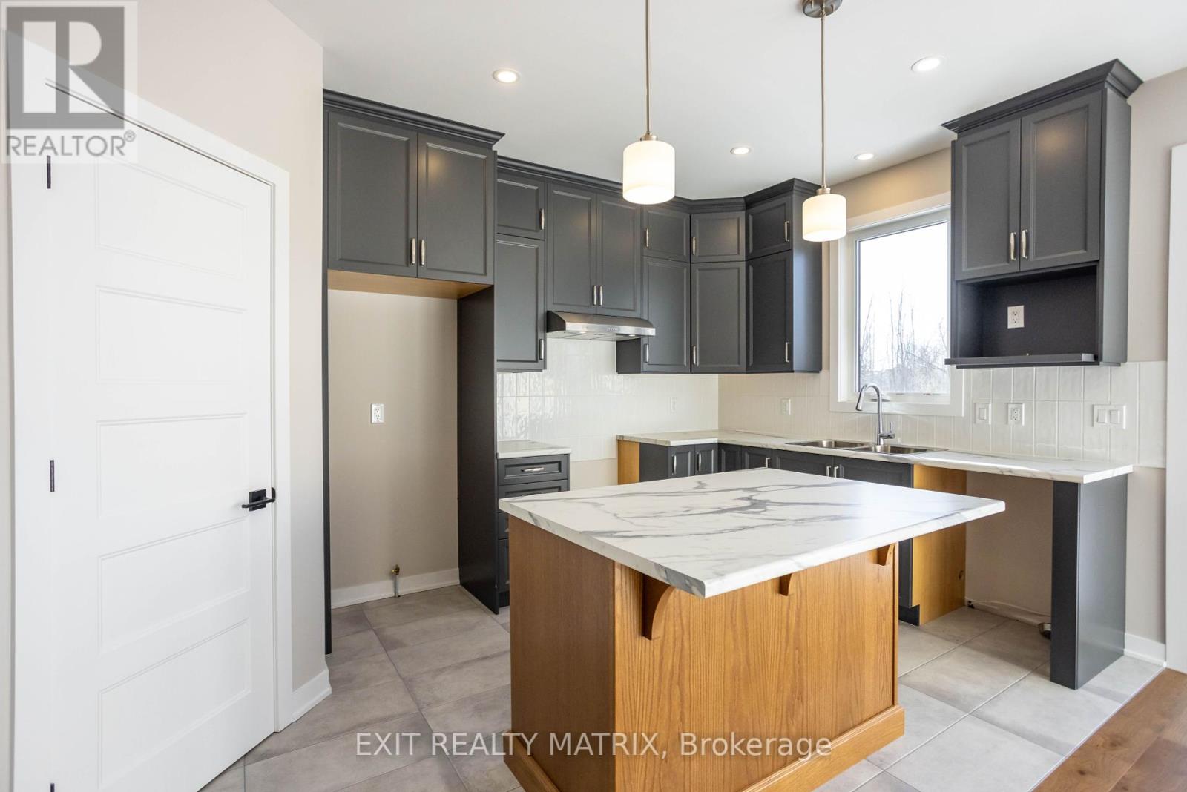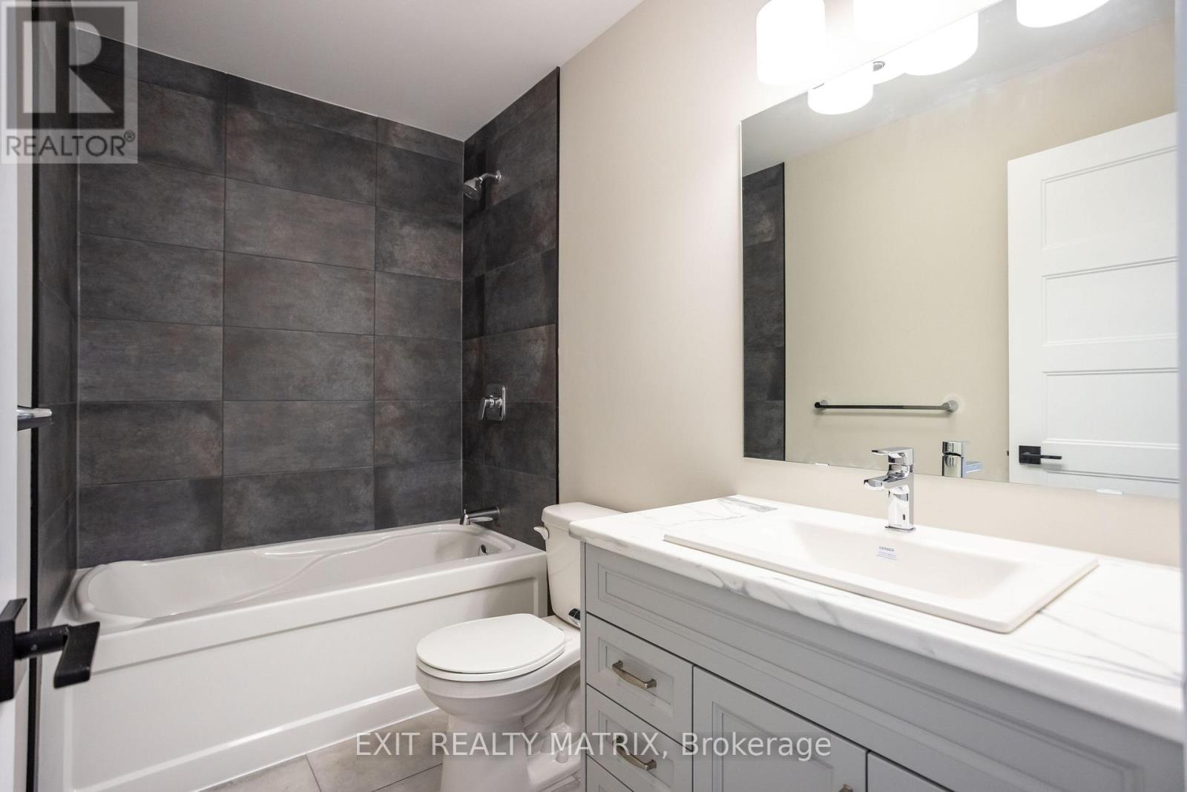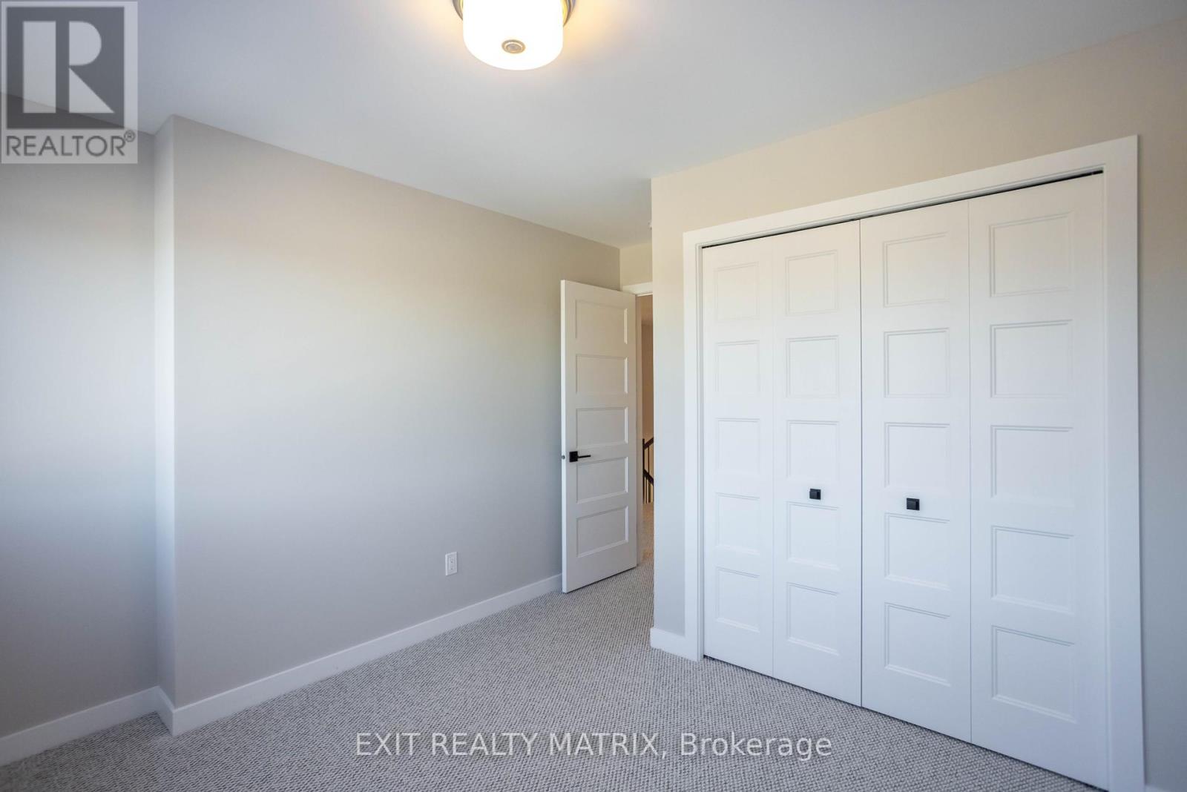972 Cologne Street Russell, Ontario K0A 1W0
$599,900
**Please note that some photos are virtually staged.** Remarkable 4-bedroom townhome nestled on a private ravine lot with no rear neighbors offers the perfect fusion of tranquility & convenience. Situated in a highly sought-after family-oriented community this home is sure to impress! Step inside this immaculate residence & be greeted by an expansive open-concept layout that seamlessly blends style & functionality. The heart of the home is the gourmet kitchen with abundant cabinetry, eat-at island & a spacious walk-in pantry. Adjacent to the kitchen, a formal dining area awaits featuring oversized patio doors leading onto the generously large back deck. The main floor living room is filled with an abundance of natural light & invites relaxation providing a cozy retreat. Upstairs, discover 3 spacious bedrooms, a full bathroom & a laundry room. The primary bedroom boasts a walk-in closet providing ample storage & a relaxing 3pc ensuite bathroom. Don't miss it! (id:19720)
Property Details
| MLS® Number | X9515814 |
| Property Type | Single Family |
| Neigbourhood | Embrun |
| Community Name | 602 - Embrun |
| Amenities Near By | Park |
| Easement | Easement |
| Features | Ravine |
| Parking Space Total | 2 |
Building
| Bathroom Total | 3 |
| Bedrooms Above Ground | 4 |
| Bedrooms Total | 4 |
| Appliances | Hood Fan |
| Basement Development | Unfinished |
| Basement Type | Full (unfinished) |
| Construction Style Attachment | Attached |
| Exterior Finish | Vinyl Siding, Stone |
| Foundation Type | Concrete |
| Half Bath Total | 1 |
| Heating Fuel | Natural Gas |
| Heating Type | Forced Air |
| Stories Total | 2 |
| Type | Row / Townhouse |
| Utility Water | Municipal Water |
Parking
| Attached Garage | |
| Garage | |
| Inside Entry |
Land
| Acreage | No |
| Land Amenities | Park |
| Sewer | Sanitary Sewer |
| Size Depth | 108 Ft |
| Size Frontage | 18 Ft |
| Size Irregular | 18 X 108 Ft ; 0 |
| Size Total Text | 18 X 108 Ft ; 0 |
| Zoning Description | Residential |
Rooms
| Level | Type | Length | Width | Dimensions |
|---|---|---|---|---|
| Second Level | Primary Bedroom | 2.81 m | 5.41 m | 2.81 m x 5.41 m |
| Second Level | Bedroom 2 | 2.73 m | 3.81 m | 2.73 m x 3.81 m |
| Second Level | Bedroom 3 | 2.62 m | 2.66 m | 2.62 m x 2.66 m |
| Second Level | Bedroom 4 | 3.15 m | 3.72 m | 3.15 m x 3.72 m |
| Second Level | Bathroom | 2.7 m | 1.54 m | 2.7 m x 1.54 m |
| Second Level | Bathroom | 2.7 m | 1.71 m | 2.7 m x 1.71 m |
| Main Level | Living Room | 4.5 m | 3.99 m | 4.5 m x 3.99 m |
| Main Level | Dining Room | 2.83 m | 4.71 m | 2.83 m x 4.71 m |
| Main Level | Kitchen | 2.8 m | 4.71 m | 2.8 m x 4.71 m |
https://www.realtor.ca/real-estate/27007653/972-cologne-street-russell-602-embrun
Contact Us
Contact us for more information

Maggie Tessier
Broker of Record
www.tessierteam.ca/
www.facebook.com/thetessierteam
twitter.com/maggietessier
ca.linkedin.com/pub/dir/Maggie/Tessier
785 Notre Dame St, Po Box 1345
Embrun, Ontario K0A 1W0
(613) 443-4300
(613) 443-5743

David Tessier
Broker
www.davidtessier.com/
www.facebook.com/thetessierteam
twitter.com/tessierteam
ca.linkedin.com/in/davidtessierteam
2131 St. Joseph Blvd.
Ottawa, Ontario K1C 1E7
(613) 837-0011
(613) 837-2777
www.exitottawa.com/





























