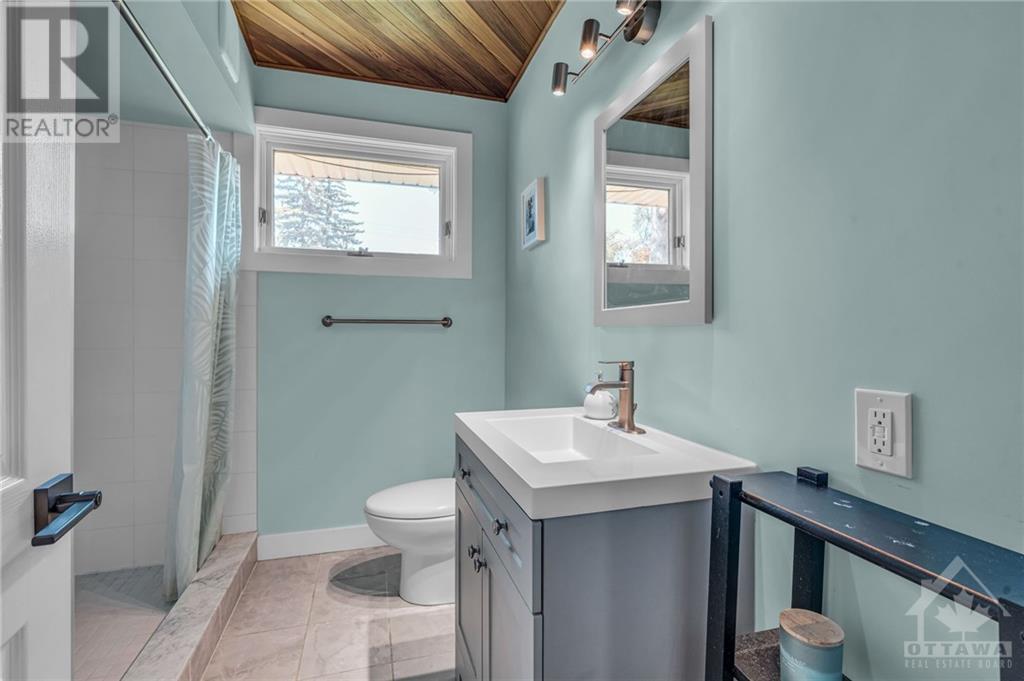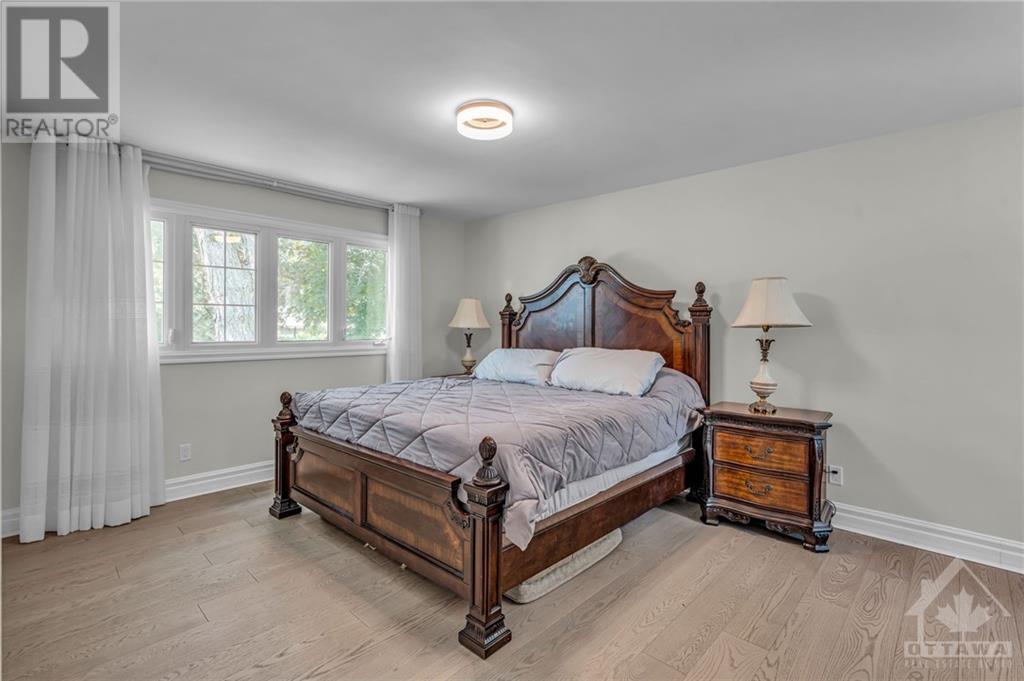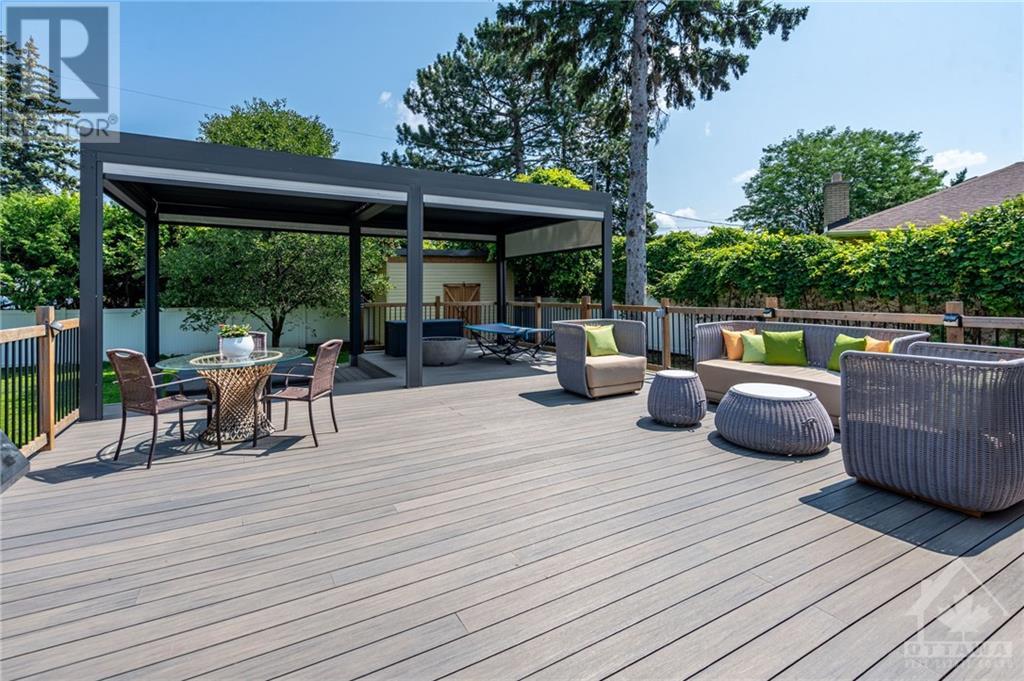979 Hare Avenue Ottawa, Ontario K2A 3J6
$999,900
This beautifully renovated bungalow sitting on a 98ft x 128ft lot has so much to offer. You are welcomed by the landscaped front walkway and porch and into the home with gorgeous hardwood flooring throughout the main floor, tons of natural light, open-concept living space, and a bonus family room off the kitchen eating area. 3 spacious bedrooms on the main floor. The primary bedroom has the walk-in closet of your dreams and ensuite to match! Basement is fully finished with large rec room, gas fireplace, cozy den and full bathroom + all the storage you need including a cold room. Double sliding patio doors bring you to the stunning backyard featuring an expansive composite deck with motorized pergola and hot tub, raised gardens beds, fire pit + green space. New PVC fencing along the south and east lot lines. Close to schools, parks, and shopping. No Conveyance of offers until 1:00 pm Sunday November 3rd, 2024. (id:19720)
Open House
This property has open houses!
1:00 pm
Ends at:3:00 pm
Property Details
| MLS® Number | 1417862 |
| Property Type | Single Family |
| Neigbourhood | Glabar Park |
| Amenities Near By | Public Transit, Recreation Nearby, Shopping |
| Community Features | Family Oriented |
| Parking Space Total | 6 |
| Storage Type | Storage Shed |
| Structure | Deck |
Building
| Bathroom Total | 3 |
| Bedrooms Above Ground | 3 |
| Bedrooms Total | 3 |
| Appliances | Refrigerator, Dishwasher, Dryer, Hood Fan, Stove, Washer, Hot Tub |
| Architectural Style | Bungalow |
| Basement Development | Finished |
| Basement Type | Full (finished) |
| Constructed Date | 1958 |
| Construction Style Attachment | Detached |
| Cooling Type | Central Air Conditioning |
| Exterior Finish | Brick |
| Fireplace Present | Yes |
| Fireplace Total | 2 |
| Fixture | Drapes/window Coverings |
| Flooring Type | Hardwood, Tile |
| Foundation Type | Block |
| Heating Fuel | Natural Gas |
| Heating Type | Forced Air |
| Stories Total | 1 |
| Type | House |
| Utility Water | Municipal Water |
Parking
| Attached Garage |
Land
| Acreage | No |
| Fence Type | Fenced Yard |
| Land Amenities | Public Transit, Recreation Nearby, Shopping |
| Landscape Features | Landscaped |
| Sewer | Municipal Sewage System |
| Size Depth | 128 Ft ,6 In |
| Size Frontage | 98 Ft |
| Size Irregular | 98 Ft X 128.5 Ft |
| Size Total Text | 98 Ft X 128.5 Ft |
| Zoning Description | R1gg |
Rooms
| Level | Type | Length | Width | Dimensions |
|---|---|---|---|---|
| Basement | Recreation Room | 33'0" x 26'11" | ||
| Basement | Den | 11'8" x 9'11" | ||
| Basement | Storage | 10'7" x 9'4" | ||
| Main Level | Living Room | 14'3" x 13'2" | ||
| Main Level | Dining Room | 12'0" x 7'6" | ||
| Main Level | Kitchen | 15'0" x 11'8" | ||
| Main Level | Eating Area | 10'4" x 9'5" | ||
| Main Level | Family Room | 19'4" x 9'10" | ||
| Main Level | Primary Bedroom | 16'3" x 11'10" | ||
| Main Level | Other | Measurements not available | ||
| Main Level | 4pc Ensuite Bath | Measurements not available | ||
| Main Level | Bedroom | 10'10" x 10'6" | ||
| Main Level | Bedroom | 11'6" x 8'11" | ||
| Main Level | Full Bathroom | Measurements not available | ||
| Other | Other | 21'0" x 19'0" |
https://www.realtor.ca/real-estate/27576890/979-hare-avenue-ottawa-glabar-park
Interested?
Contact us for more information

Nick Brunet
Salesperson
www.brunetrealtyteam.ca/

2912 Woodroffe Avenue
Ottawa, Ontario K2J 4P7
(613) 216-1755
(613) 825-0878
www.remaxaffiliates.ca































