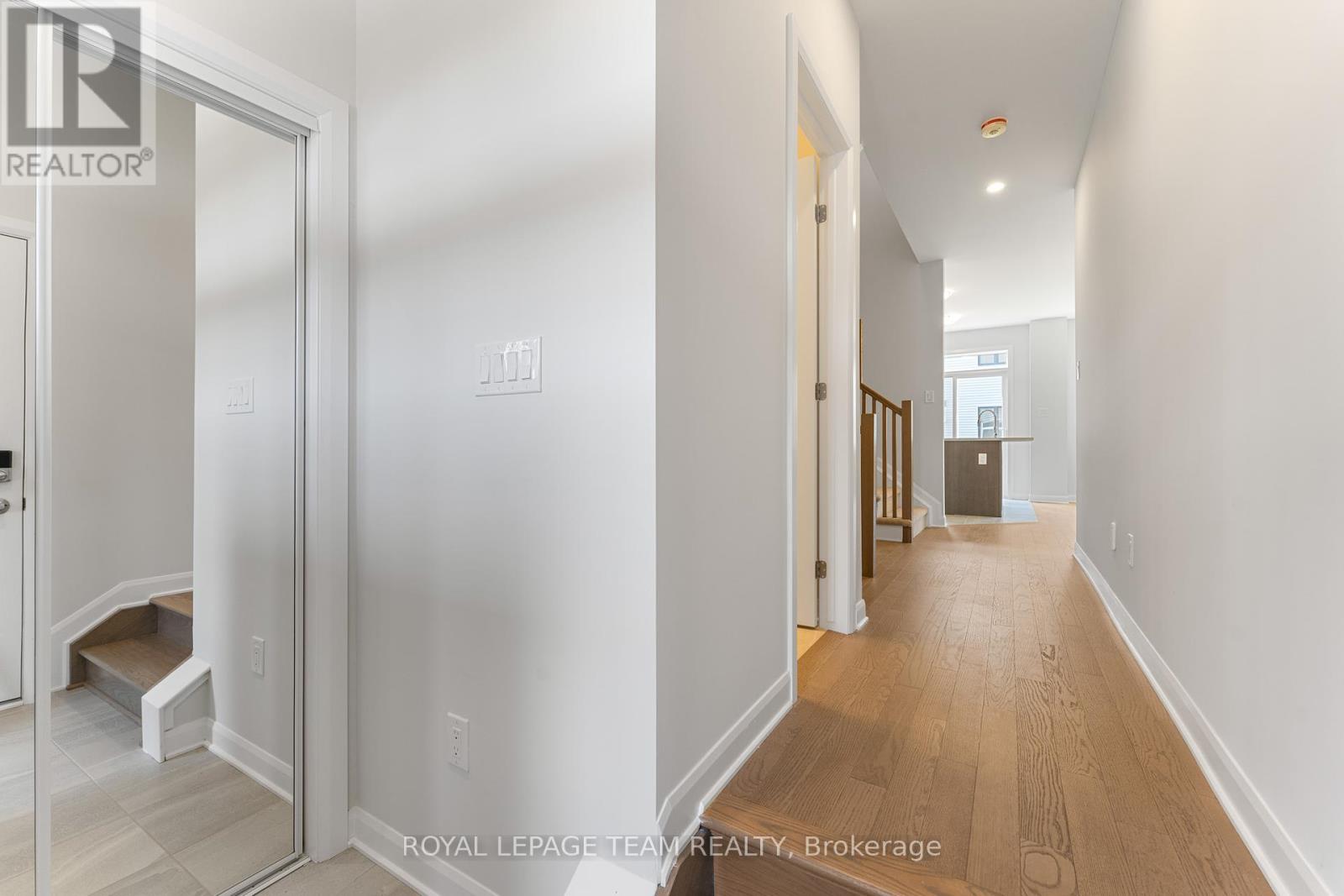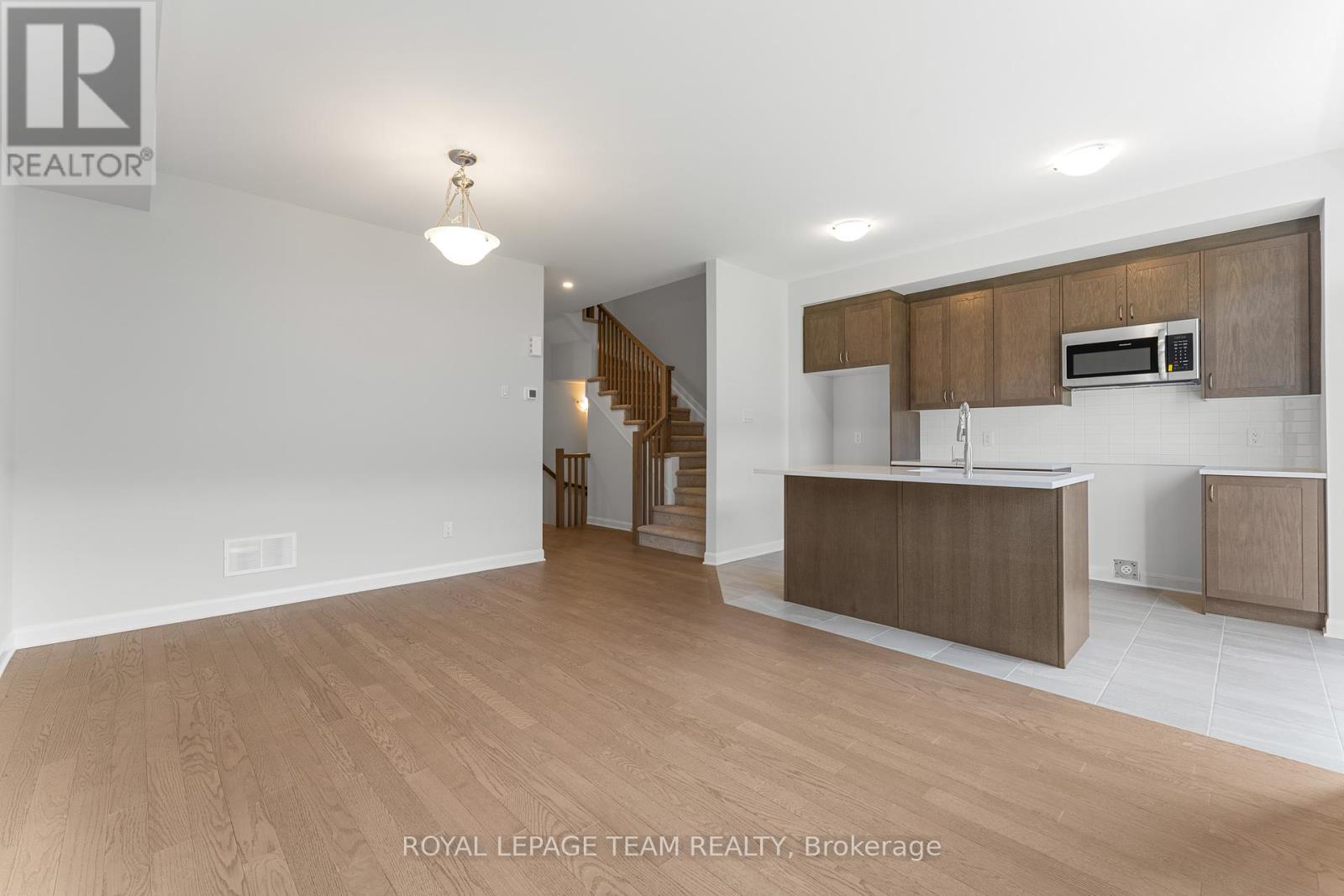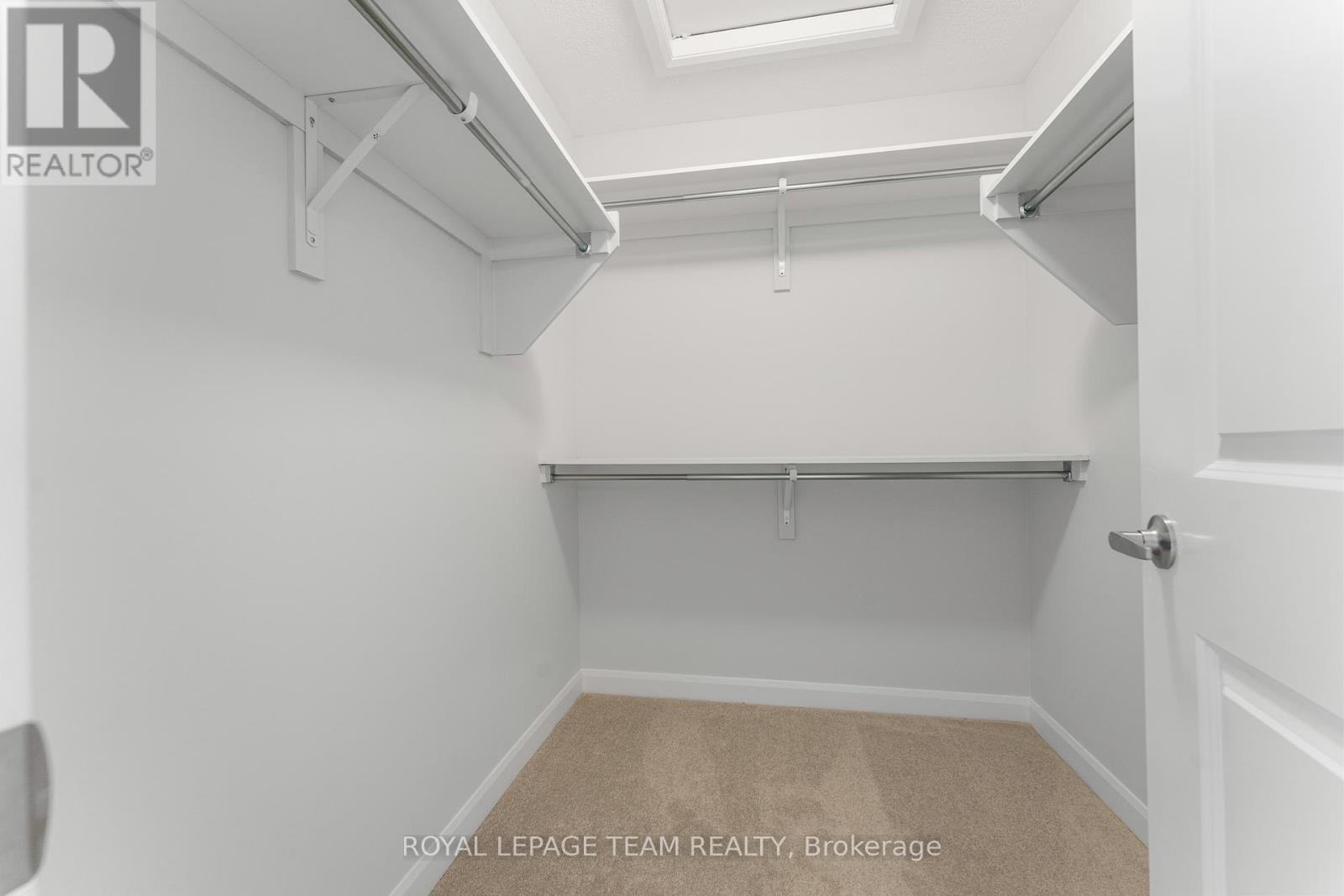98 Osler Street Ottawa, Ontario K2W 0K8
$2,550 Monthly
Brand new never lived in charming townhouse with finished basement for sale in Kanata Morgans grant. This gorgeous townhouse offers 3 bedrooms, 2 baths, spacious welcoming foyer leads you to the open concept kitchen/living room. Main floor features 9' ceiling and luxury hardwood flooring, modern kitchen has large countertops, loads of cupboards, stainless steel appliances. Second level features 3 great sized bedrooms. Large master bedroom with walk-in closet. The fully finished basement offering a large family room or play area and a ensuite bathroom. MINUTES away from highway 417, Restaurants and IT park. Rest assured, with Tarion warranty protection providing complete peace of mind., Flooring: Hardwood, Flooring: Carpet W/W & Mixed, Flooring: Ceramic (id:19720)
Property Details
| MLS® Number | X11903022 |
| Property Type | Single Family |
| Community Name | 9008 - Kanata - Morgan's Grant/South March |
| Parking Space Total | 3 |
Building
| Bathroom Total | 2 |
| Bedrooms Above Ground | 3 |
| Bedrooms Total | 3 |
| Appliances | Water Heater |
| Basement Development | Finished |
| Basement Type | Full (finished) |
| Construction Style Attachment | Attached |
| Cooling Type | Central Air Conditioning |
| Exterior Finish | Brick |
| Foundation Type | Concrete |
| Half Bath Total | 1 |
| Heating Fuel | Natural Gas |
| Heating Type | Forced Air |
| Stories Total | 2 |
| Type | Row / Townhouse |
| Utility Water | Municipal Water |
Parking
| Attached Garage |
Land
| Acreage | No |
| Sewer | Sanitary Sewer |
| Size Depth | 85 Ft ,2 In |
| Size Frontage | 20 Ft ,3 In |
| Size Irregular | 20.32 X 85.21 Ft ; 0 |
| Size Total Text | 20.32 X 85.21 Ft ; 0 |
Rooms
| Level | Type | Length | Width | Dimensions |
|---|---|---|---|---|
| Second Level | Primary Bedroom | 3.2 m | 3.47 m | 3.2 m x 3.47 m |
| Second Level | Bedroom | 2.74 m | 3.63 m | 2.74 m x 3.63 m |
| Second Level | Loft | 2.36 m | 2.89 m | 2.36 m x 2.89 m |
| Basement | Family Room | 3.65 m | 4.69 m | 3.65 m x 4.69 m |
| Main Level | Living Room | 3.35 m | 5.02 m | 3.35 m x 5.02 m |
| Main Level | Kitchen | 2.48 m | 3.4 m | 2.48 m x 3.4 m |
Interested?
Contact us for more information
Arjunkumar Boddu
Salesperson

484 Hazeldean Road, Unit #1
Ottawa, Ontario K2L 1V4
(613) 592-6400
(613) 592-4945
www.teamrealty.ca/








































