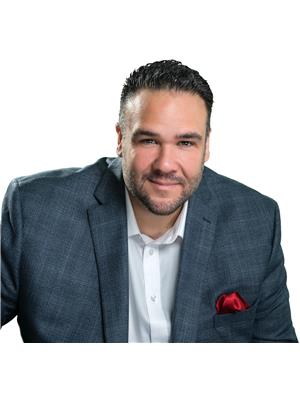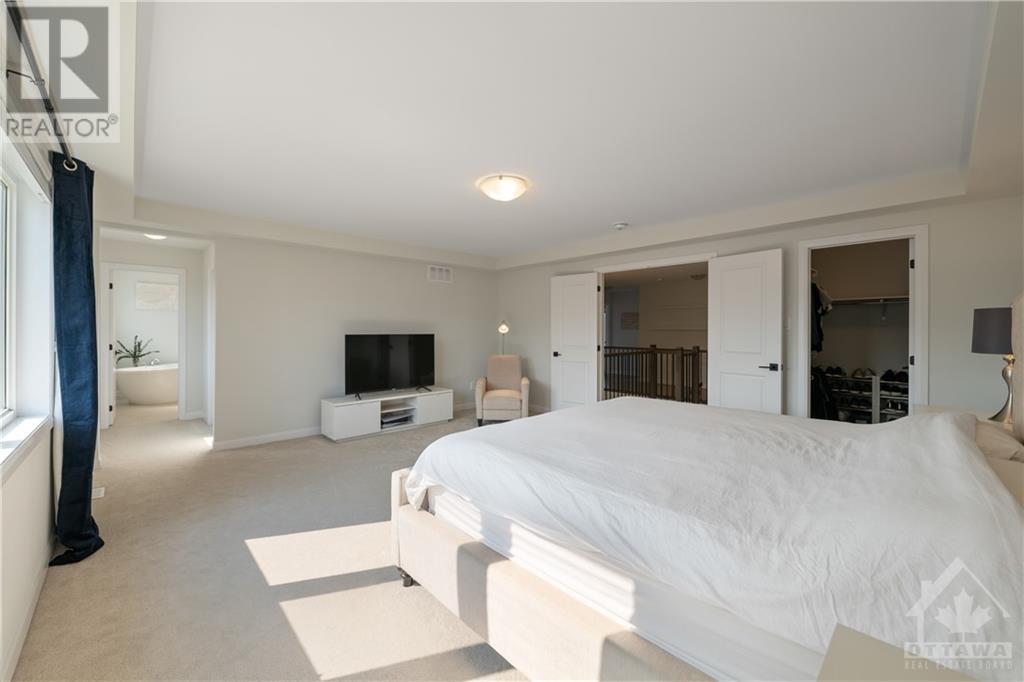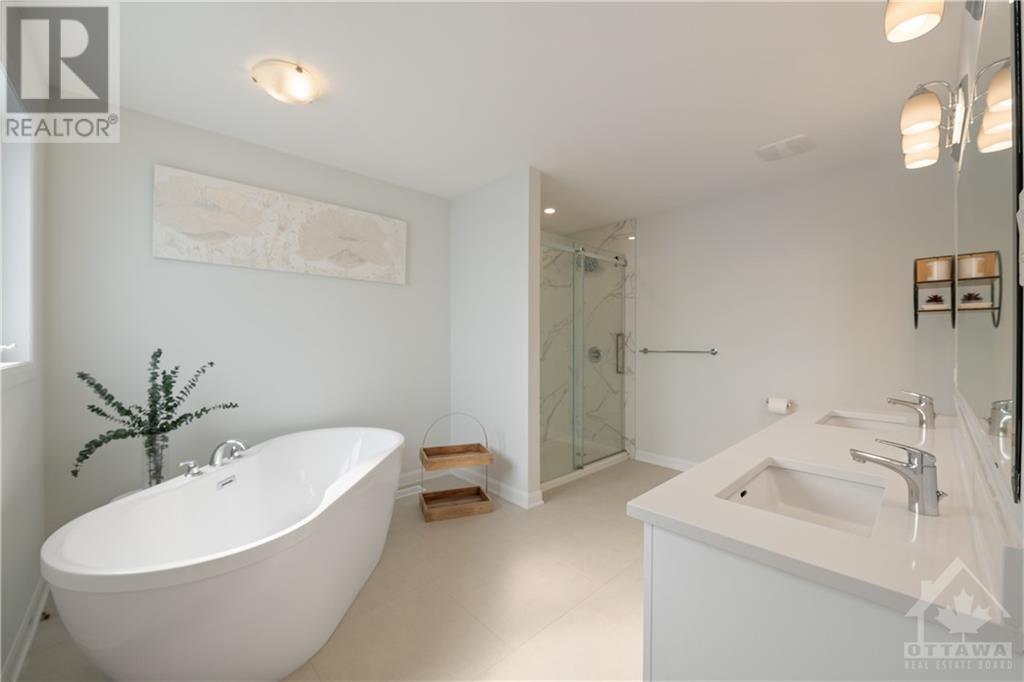98 Ralph Erfle Way Ottawa, Ontario K2J 6W2
$1,249,900
WELCOME TO THE 98 RALPH ERFLE HOME! A 4 bedroom & 5 bathroom home that is all about LUXURY & ELEGANCE... this FAMILY home has it ALL! A bright sun filled home that is fully loaded with upgrades & high end finishes throughout, a den/office AND mudroom on the main floor, an oversized fully finished basement, all of this located in the sought after family friendly Half Moon Bay neighborhood! An expansive & desirable Minto Mackenzie model floor plan with ultra gleaming hardwood floors, a fireplace, CUSTOM shelving throughout, high end light fixtures, & more! Did I mention the large dream Chef's kitchen with quartz countertop, beautiful stainless steel appliances including a gas stove, & an island that is the perfect focal point for the proper presentation of any event. All of the above including a large sized fully fenced backyard & double car garage! This is it..."Home sweet home"! (id:19720)
Property Details
| MLS® Number | 1415356 |
| Property Type | Single Family |
| Neigbourhood | Half Moon Bay |
| Amenities Near By | Public Transit, Recreation Nearby |
| Community Features | Family Oriented |
| Parking Space Total | 4 |
Building
| Bathroom Total | 5 |
| Bedrooms Above Ground | 4 |
| Bedrooms Total | 4 |
| Appliances | Refrigerator, Dishwasher, Dryer, Stove, Washer, Wine Fridge |
| Basement Development | Finished |
| Basement Type | Full (finished) |
| Constructed Date | 2021 |
| Construction Style Attachment | Detached |
| Cooling Type | Central Air Conditioning |
| Exterior Finish | Brick, Siding |
| Fireplace Present | Yes |
| Fireplace Total | 1 |
| Flooring Type | Wall-to-wall Carpet, Hardwood, Ceramic |
| Foundation Type | Poured Concrete |
| Half Bath Total | 2 |
| Heating Fuel | Natural Gas |
| Heating Type | Forced Air |
| Stories Total | 2 |
| Type | House |
| Utility Water | Municipal Water |
Parking
| Attached Garage |
Land
| Acreage | No |
| Fence Type | Fenced Yard |
| Land Amenities | Public Transit, Recreation Nearby |
| Sewer | Municipal Sewage System |
| Size Depth | 100 Ft |
| Size Frontage | 43 Ft |
| Size Irregular | 43 Ft X 100 Ft |
| Size Total Text | 43 Ft X 100 Ft |
| Zoning Description | Residential |
Rooms
| Level | Type | Length | Width | Dimensions |
|---|---|---|---|---|
| Second Level | Primary Bedroom | 18'8" x 16'3" | ||
| Second Level | 5pc Ensuite Bath | 9'11" x 13'2" | ||
| Second Level | Bedroom | 16'4" x 12'9" | ||
| Second Level | 4pc Ensuite Bath | 11'7" x 6'0" | ||
| Second Level | Bedroom | 11'6" x 14'1" | ||
| Second Level | Bedroom | 12'7" x 12'2" | ||
| Second Level | 3pc Bathroom | 5'7" x 9'5" | ||
| Second Level | Laundry Room | Measurements not available | ||
| Basement | Recreation Room | 20'8" x 24'8" | ||
| Lower Level | Gym | 13'1" x 14'0" | ||
| Lower Level | 2pc Bathroom | 5'7" x 5'1" | ||
| Main Level | Foyer | 7'2" x 7'7" | ||
| Main Level | Office | 9'7" x 13'5" | ||
| Main Level | 2pc Bathroom | 6'5" x 5'10" | ||
| Main Level | Dining Room | 16'1" x 12'6" | ||
| Main Level | Living Room | 17'7" x 13'1" | ||
| Main Level | Kitchen | 19'7" x 18'3" | ||
| Main Level | Mud Room | 12'6" x 7'5" |
https://www.realtor.ca/real-estate/27515895/98-ralph-erfle-way-ottawa-half-moon-bay
Interested?
Contact us for more information

Nicolas Blackburn
Salesperson
www.blackburnrealestate.ca/
https://www.facebook.com/www.BLACKBURNREALESTATE.ca/

1723 Carling Avenue, Suite 1
Ottawa, Ontario K2A 1C8
(613) 725-1171
(613) 725-3323
www.teamrealty.ca

































