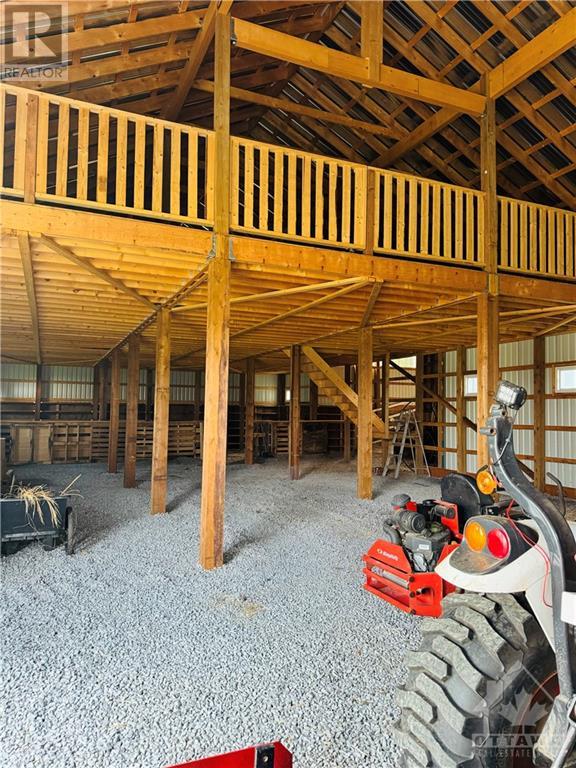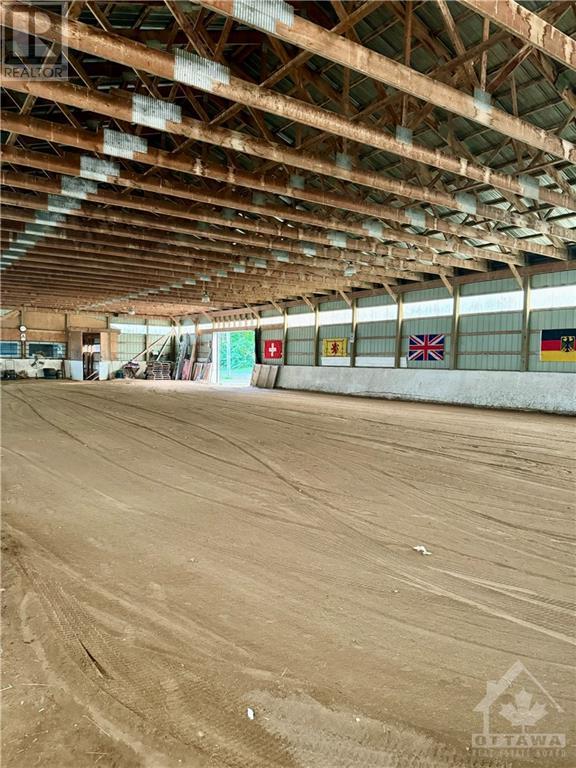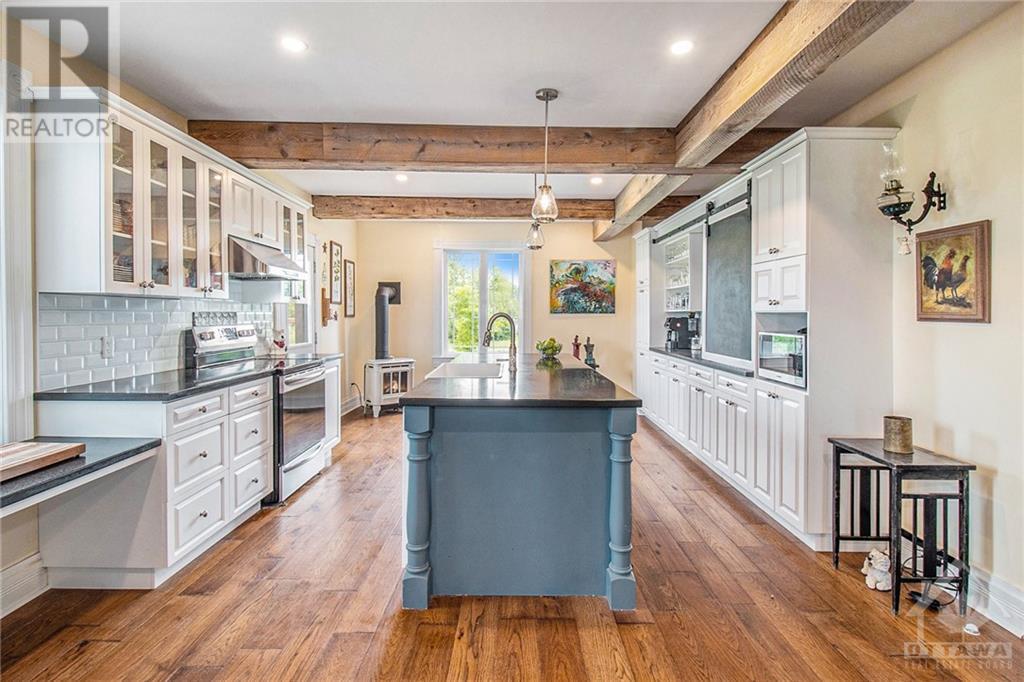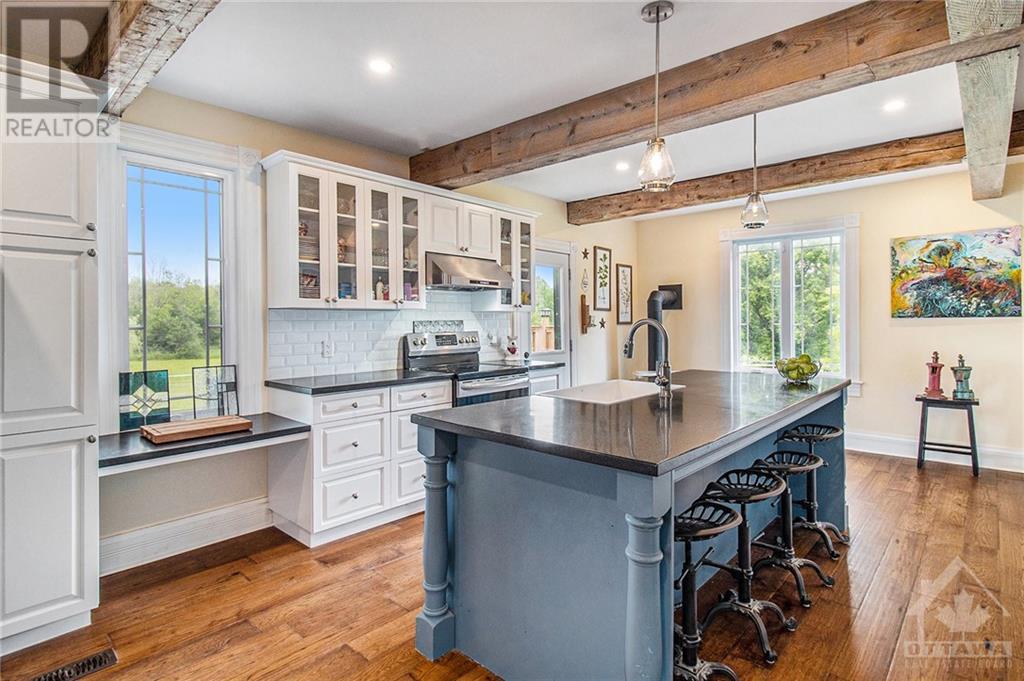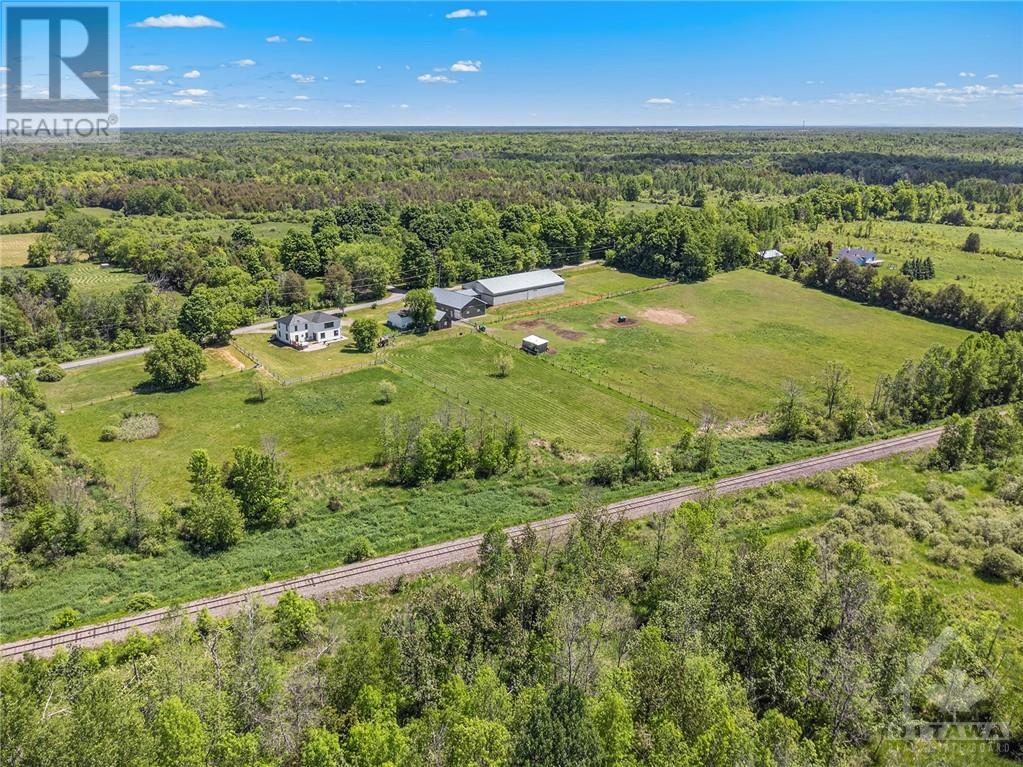980 Black Road North Grenville, Ontario K0G 1T0
$1,250,000
On a quiet dead-end road in Oxford Station, 5 minutes from the 416 & 10 minutes south of Kemptville, sits this lovely 10.323 acre property w/direct access to a multi-use trail system + Limerick Forest recreational area. The original house was built in the early 1900's. A 2 storey addition with basement was added in 2018! The blend of classic + new have resulted in a home with functionality for family life while retaining the charm of a farmhouse. This home features a spacious great room on the main level which is open to the huge white kitchen with an expansive island where family & friends can gather. A formal dining room is conveniently located steps from the kitchen. The wide stair case leads to the SECOND LEVEL which features 4 bedrooms, 2 full bathrms + laundry room. Outside, the property features: 3 pastures; an arena (7,200 sq.ft.); a barn (2023-2,520sq.ft.); a detached garage(2014-32'x26'); new septic system-2018; new well-2022;+++! (NOTE: the railway line is NOT active.) (id:19720)
Property Details
| MLS® Number | X9517237 |
| Property Type | Single Family |
| Neigbourhood | Oxford Station |
| Community Name | 803 - North Grenville Twp (Kemptville South) |
| Parking Space Total | 10 |
| Structure | Deck, Barn |
Building
| Bathroom Total | 3 |
| Bedrooms Above Ground | 4 |
| Bedrooms Total | 4 |
| Amenities | Fireplace(s) |
| Appliances | Hot Tub, Dishwasher, Dryer, Hood Fan, Microwave, Refrigerator, Stove, Washer |
| Basement Development | Unfinished |
| Basement Type | Full (unfinished) |
| Construction Style Attachment | Detached |
| Cooling Type | Central Air Conditioning |
| Fireplace Present | Yes |
| Fireplace Total | 2 |
| Foundation Type | Concrete, Stone |
| Half Bath Total | 1 |
| Heating Fuel | Propane |
| Heating Type | Forced Air |
| Stories Total | 2 |
| Type | House |
Land
| Acreage | Yes |
| Sewer | Septic System |
| Size Depth | 506 Ft ,10 In |
| Size Frontage | 941 Ft ,11 In |
| Size Irregular | 941.95 X 506.89 Ft ; 1 |
| Size Total Text | 941.95 X 506.89 Ft ; 1|10 - 24.99 Acres |
| Zoning Description | Ru |
Rooms
| Level | Type | Length | Width | Dimensions |
|---|---|---|---|---|
| Second Level | Bedroom | 3.27 m | 3.02 m | 3.27 m x 3.02 m |
| Second Level | Bathroom | 2.99 m | 2.64 m | 2.99 m x 2.64 m |
| Second Level | Laundry Room | 3.88 m | 1.65 m | 3.88 m x 1.65 m |
| Second Level | Primary Bedroom | 6.9 m | 4.87 m | 6.9 m x 4.87 m |
| Second Level | Bathroom | 3.88 m | 2.08 m | 3.88 m x 2.08 m |
| Second Level | Bedroom | 4.21 m | 3.37 m | 4.21 m x 3.37 m |
| Second Level | Bedroom | 3.83 m | 3.27 m | 3.83 m x 3.27 m |
| Main Level | Mud Room | 2.66 m | 2.05 m | 2.66 m x 2.05 m |
| Main Level | Great Room | 7.74 m | 7.64 m | 7.74 m x 7.64 m |
| Main Level | Kitchen | 6.95 m | 4.49 m | 6.95 m x 4.49 m |
| Main Level | Foyer | 3.12 m | 2.13 m | 3.12 m x 2.13 m |
| Main Level | Dining Room | 4.69 m | 3.12 m | 4.69 m x 3.12 m |
Interested?
Contact us for more information

Anne Scharf
Broker
thescharfteam.com/

2148 Carling Ave., Units 5 & 6
Ottawa, Ontario K2A 1H1
(613) 829-1818
Daniel Scharf
Salesperson

2148 Carling Ave., Units 5 & 6
Ottawa, Ontario K2A 1H1
(613) 829-1818





