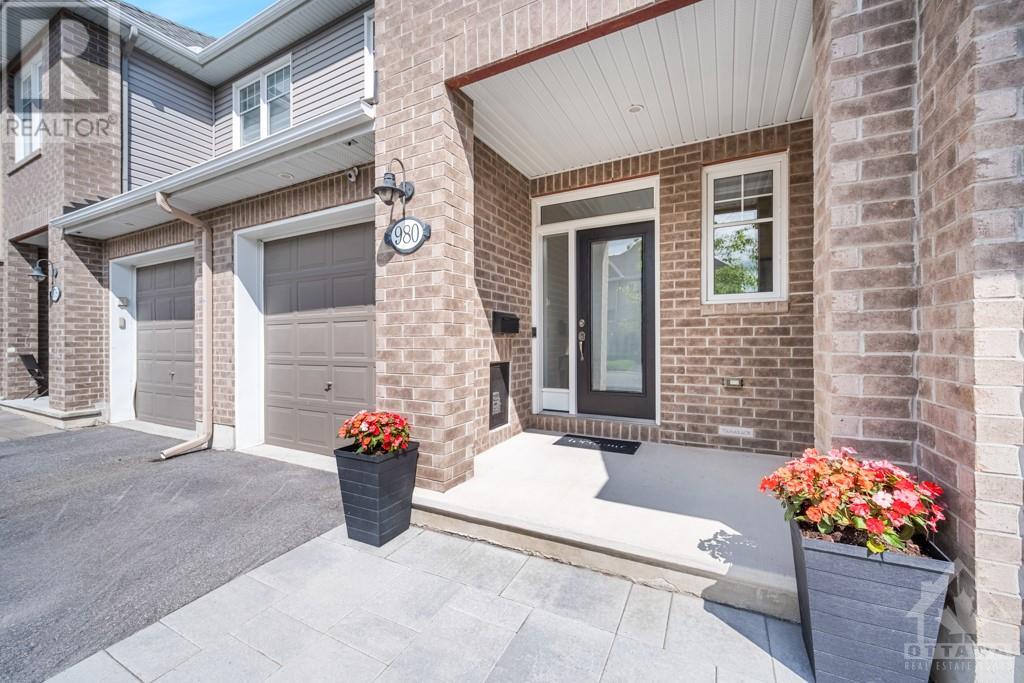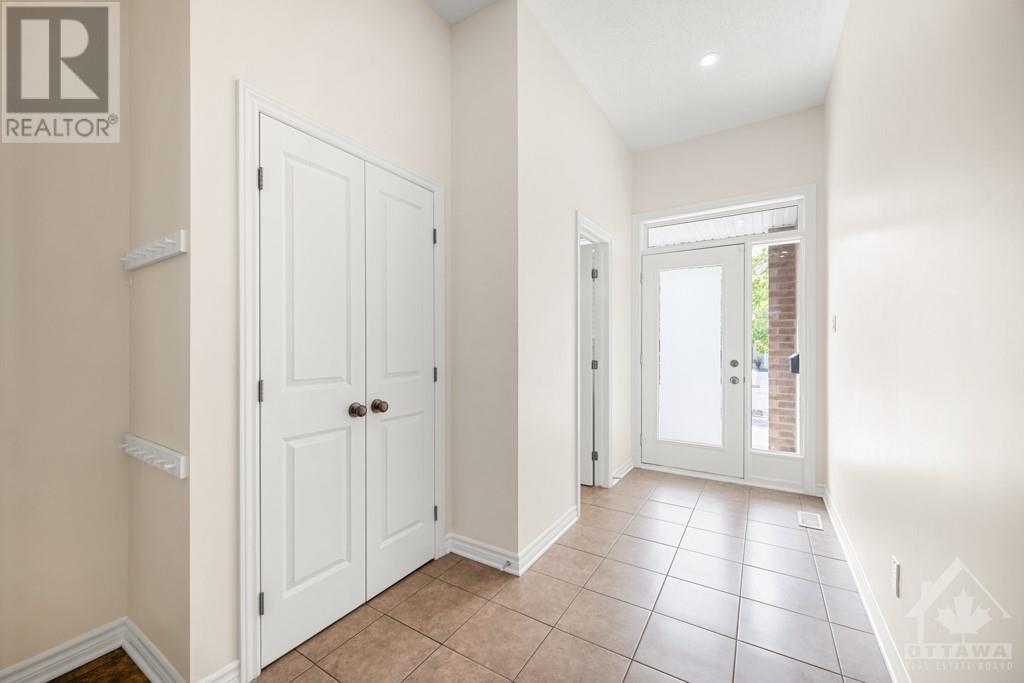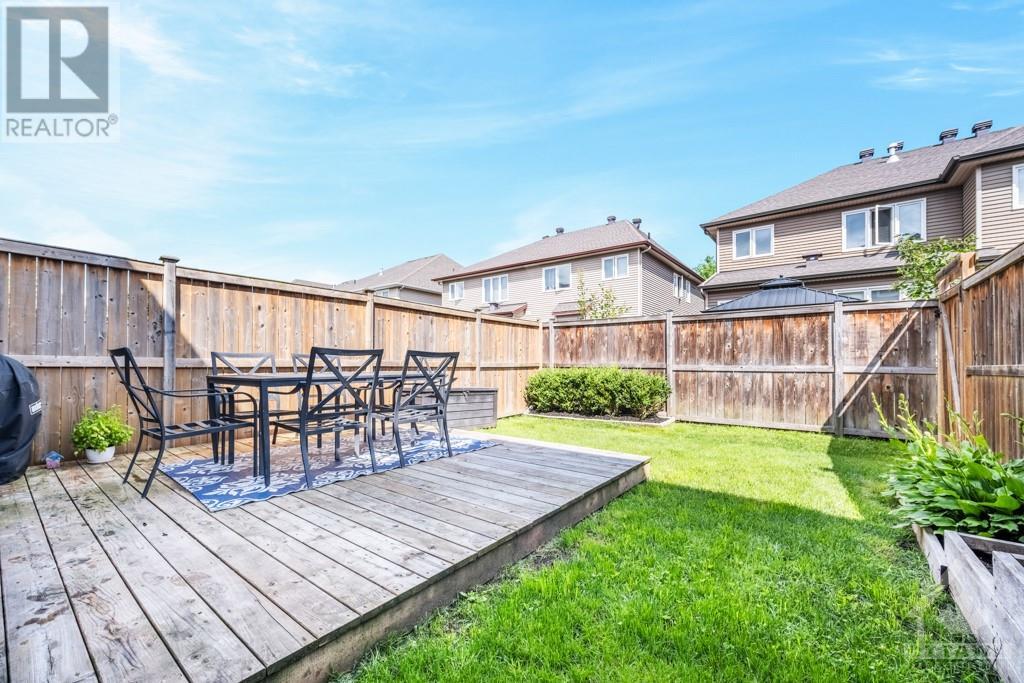980 Bunchberry Way Ottawa, Ontario K1T 0L6
$635,900
Welcome to 980 Bunchberry, a stunning townhome in popular Findlay Creek! This townhouse is a Tamarack Eton model built in 2014. It has 3 bedrooms, 2.5 bathrooms and a finished basement. The main floor features a spacious entrance with an updated powder room, modern kitchen with large island, pantry and stainless steel appliances, and open concept living/dining room with hardwood floors, high ceilings, and large windows. The second floor has a spacious primary bedroom with a large walk-in closet and en-suite with soaker tub and separate shower, large second bedroom, an additional bedroom, 3-piece bathroom, and a laundry room. The basement features a large family room perfect for movie nights or a separate play area for the kids. The exterior has an extended interlock driveway and a fenced backyard with a large deck. Enjoy the friendly growing community of Findlay Creek and convenient location close to LRT and the airport! (id:19720)
Property Details
| MLS® Number | 1415651 |
| Property Type | Single Family |
| Neigbourhood | Findlay Creek |
| Amenities Near By | Airport, Public Transit, Recreation Nearby, Shopping |
| Community Features | Family Oriented, School Bus |
| Parking Space Total | 3 |
Building
| Bathroom Total | 3 |
| Bedrooms Above Ground | 3 |
| Bedrooms Total | 3 |
| Appliances | Refrigerator, Dishwasher, Dryer, Microwave, Stove, Washer, Blinds |
| Basement Development | Finished |
| Basement Type | Full (finished) |
| Constructed Date | 2014 |
| Cooling Type | Central Air Conditioning |
| Exterior Finish | Brick, Siding |
| Fireplace Present | Yes |
| Fireplace Total | 1 |
| Flooring Type | Wall-to-wall Carpet, Hardwood, Tile |
| Foundation Type | Poured Concrete |
| Half Bath Total | 1 |
| Heating Fuel | Natural Gas |
| Heating Type | Forced Air |
| Stories Total | 2 |
| Type | Row / Townhouse |
| Utility Water | Municipal Water |
Parking
| Attached Garage |
Land
| Acreage | No |
| Land Amenities | Airport, Public Transit, Recreation Nearby, Shopping |
| Landscape Features | Landscaped |
| Sewer | Municipal Sewage System |
| Size Depth | 80 Ft ,8 In |
| Size Frontage | 20 Ft |
| Size Irregular | 19.99 Ft X 80.65 Ft |
| Size Total Text | 19.99 Ft X 80.65 Ft |
| Zoning Description | Residential - 309 |
Rooms
| Level | Type | Length | Width | Dimensions |
|---|---|---|---|---|
| Second Level | Primary Bedroom | 14'8" x 13'1" | ||
| Second Level | Bedroom | 18'7" x 9'8" | ||
| Second Level | Bedroom | 12'5" x 8'9" | ||
| Basement | Recreation Room | 18'7" x 12'1" | ||
| Main Level | Dining Room | 11'2" x 8'9" | ||
| Main Level | Living Room | 19'4" x 10'2" | ||
| Main Level | Kitchen | 12'1" x 7'9" |
https://www.realtor.ca/real-estate/27525007/980-bunchberry-way-ottawa-findlay-creek
Interested?
Contact us for more information

Ryan Rogers
Salesperson
www.grapevine-realty.ca/

48 Cinnabar Way
Ottawa, Ontario K2S 1Y6
(613) 829-1000
(613) 695-9088
www.grapevine.ca/

































