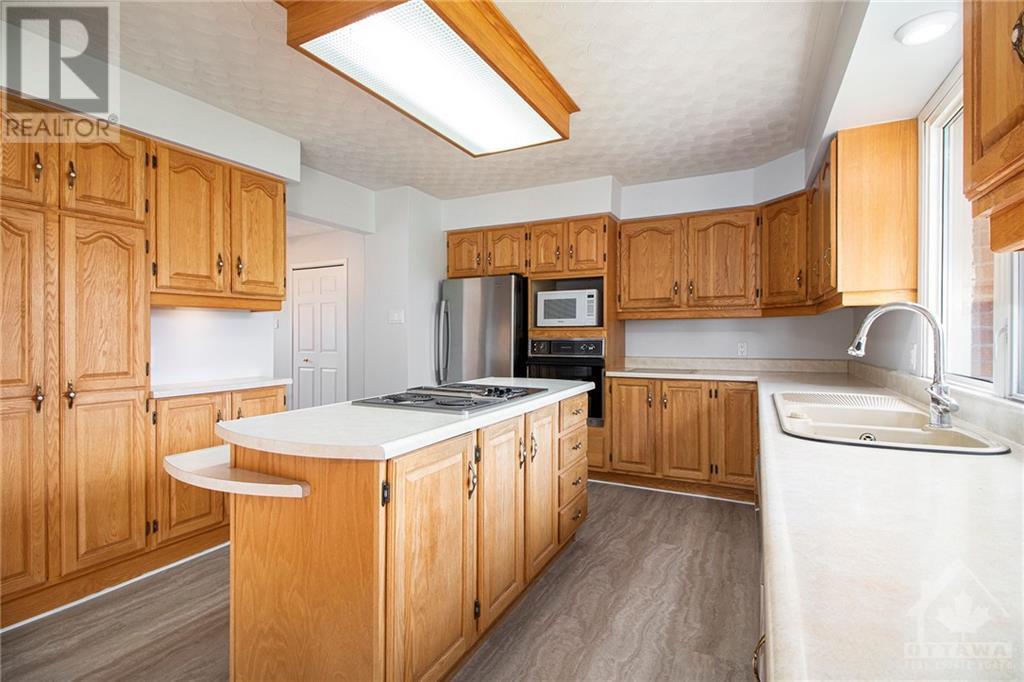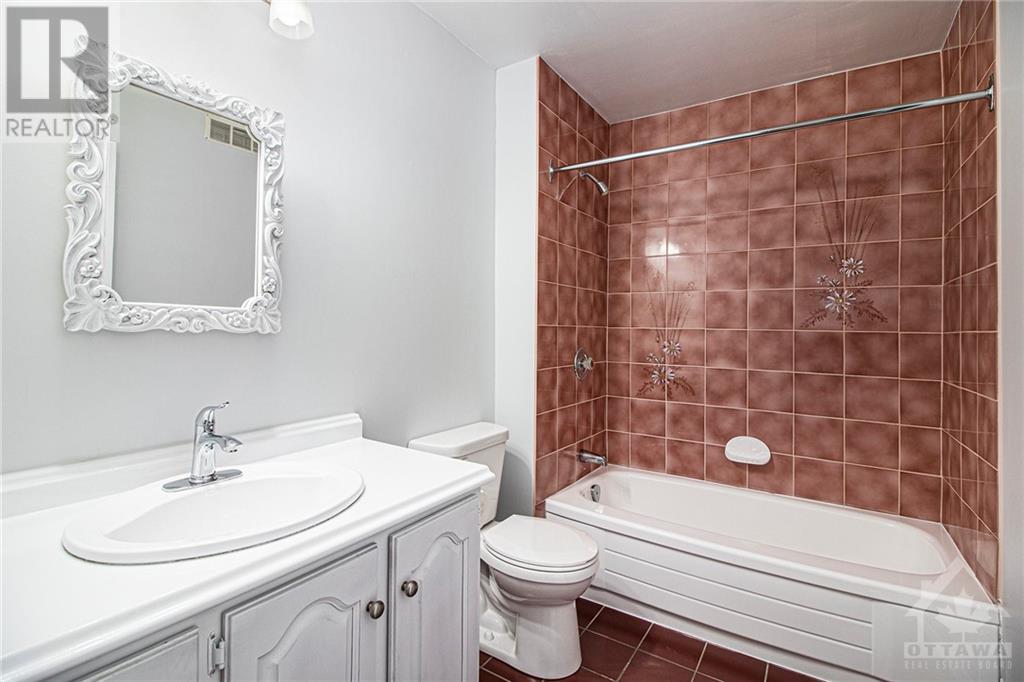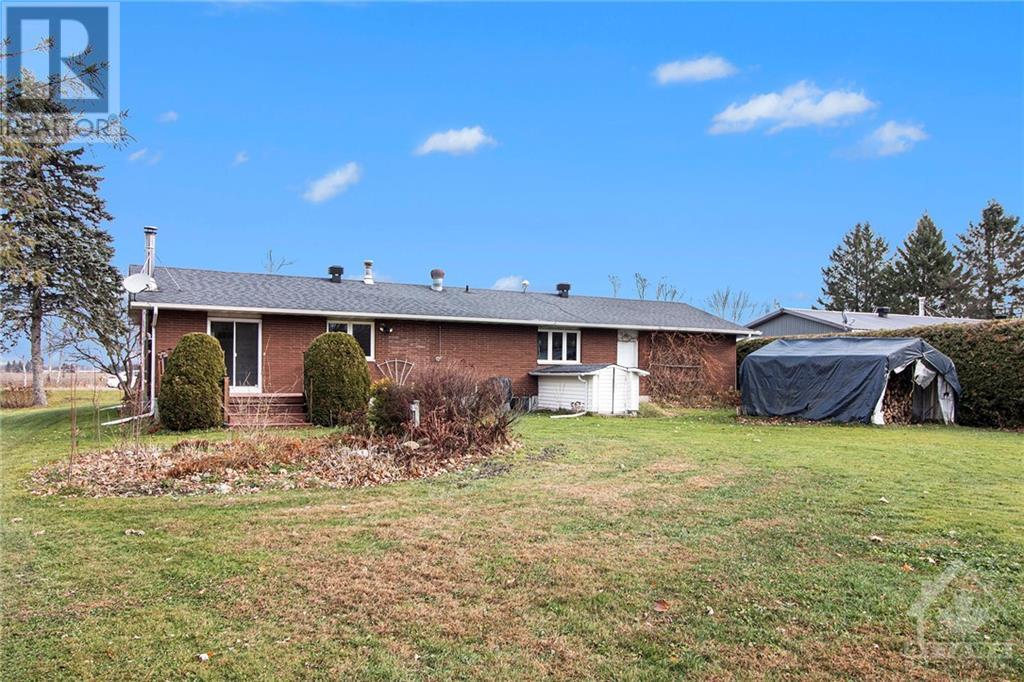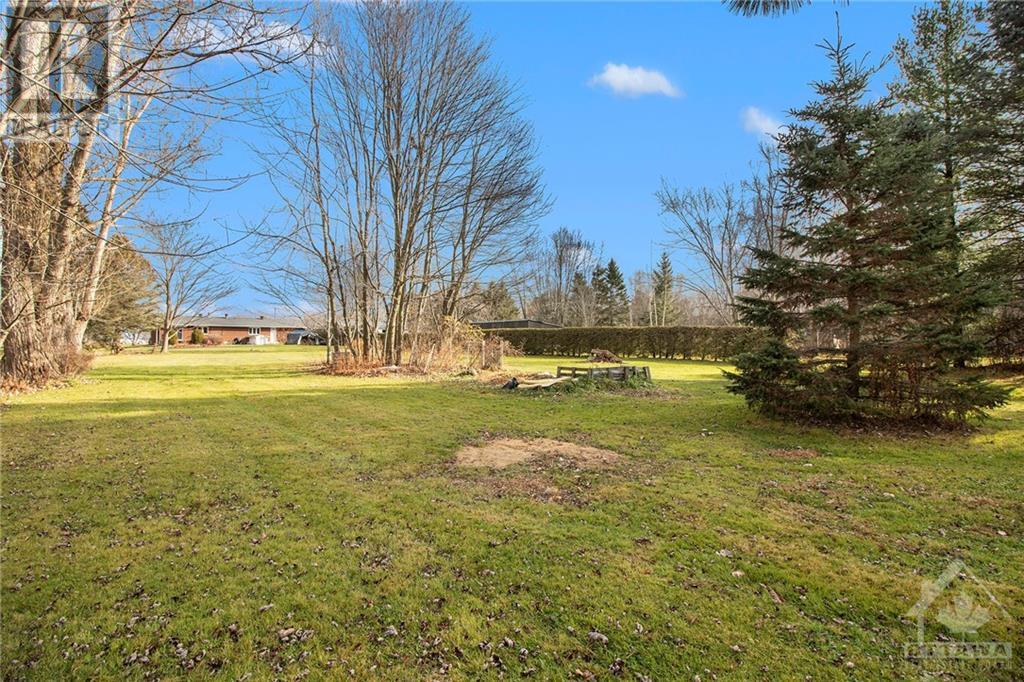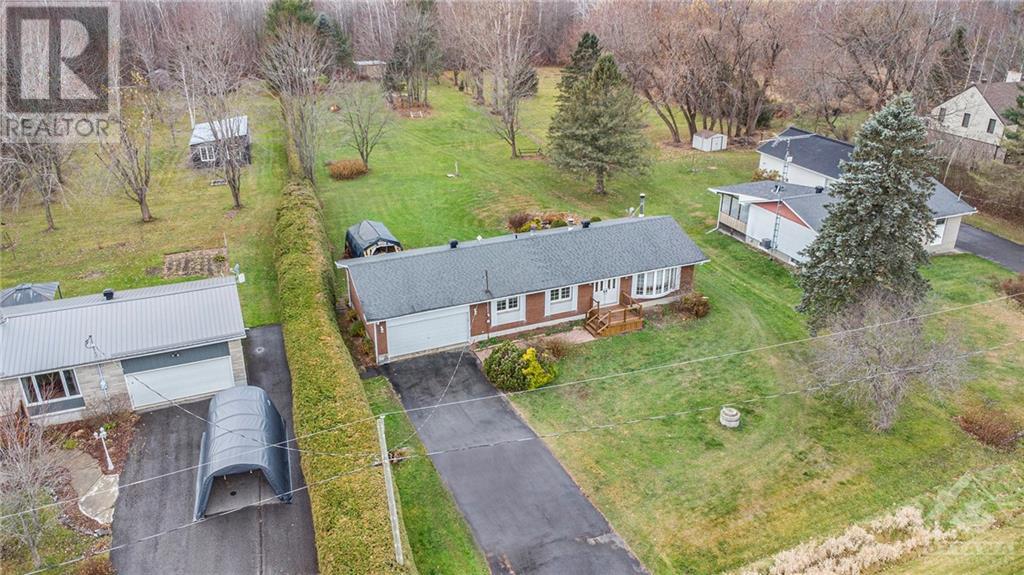981 Montee Lebrun Street The Nation (605 - The Nation Municipality), Ontario K0A 1M0
$679,900
Flooring: Tile, Flooring: Hardwood, WELCOME TO 981 Montée Lebrun Rd. An ideal family home located on over an acre of pristine landscape. This 3 bed + 1 bed guest room, 2 bath bungalow is perfectly set back on a quiet road, minutes to the 417 and a very short commute to all needed amenities. This SUPERBLY MAINTAINED home provides the ideal layout for easy comfortable living that includes a 3pce ensuite bath, a formal sitting room, spacious kitchen, and a casual family room with fireplace located on the lower level. Enjoy what nature has to offer with spectacular back gardens offering a peaceful, natural setting where you can enjoy the outdoors in your own back yard with loads of privacy. Don’t miss a rare opportunity to own this lovely home. Some pics have been virtually staged. 48hrs irrevocable on offers., Flooring: Mixed (id:19720)
Property Details
| MLS® Number | X10433122 |
| Property Type | Single Family |
| Neigbourhood | The Nation Municipality |
| Community Name | 605 - The Nation Municipality |
| Amenities Near By | Park |
| Features | Level |
| Parking Space Total | 6 |
Building
| Bathroom Total | 2 |
| Bedrooms Above Ground | 3 |
| Bedrooms Below Ground | 1 |
| Bedrooms Total | 4 |
| Amenities | Fireplace(s) |
| Appliances | Water Treatment, Cooktop, Dishwasher, Dryer, Oven, Refrigerator, Washer |
| Architectural Style | Bungalow |
| Basement Development | Partially Finished |
| Basement Type | Full (partially Finished) |
| Construction Style Attachment | Detached |
| Cooling Type | Central Air Conditioning |
| Exterior Finish | Brick |
| Fireplace Present | Yes |
| Fireplace Total | 1 |
| Foundation Type | Block |
| Stories Total | 1 |
| Type | House |
Land
| Acreage | No |
| Land Amenities | Park |
| Sewer | Septic System |
| Size Depth | 447 Ft ,6 In |
| Size Frontage | 100 Ft ,3 In |
| Size Irregular | 100.26 X 447.5 Ft ; 0 |
| Size Total Text | 100.26 X 447.5 Ft ; 0|1/2 - 1.99 Acres |
| Zoning Description | R1-2 |
Rooms
| Level | Type | Length | Width | Dimensions |
|---|---|---|---|---|
| Basement | Workshop | 3.91 m | 3.6 m | 3.91 m x 3.6 m |
| Basement | Utility Room | 6.5 m | 7.11 m | 6.5 m x 7.11 m |
| Main Level | Living Room | 3.58 m | 5.05 m | 3.58 m x 5.05 m |
| Main Level | Kitchen | 3.63 m | 3.75 m | 3.63 m x 3.75 m |
| Main Level | Dining Room | 3.58 m | 3.65 m | 3.58 m x 3.65 m |
| Main Level | Bedroom | 2.56 m | 3.17 m | 2.56 m x 3.17 m |
| Main Level | Bedroom | 3.22 m | 2.56 m | 3.22 m x 2.56 m |
| Main Level | Bathroom | 1.72 m | 2.69 m | 1.72 m x 2.69 m |
| Main Level | Dining Room | 3.58 m | 3.65 m | 3.58 m x 3.65 m |
| Main Level | Primary Bedroom | 3.58 m | 4.16 m | 3.58 m x 4.16 m |
Utilities
| Natural Gas Available | Available |
Interested?
Contact us for more information
Deidre Van Leyen
Broker
www.deidrevanleyen.com/

165 Pretoria Avenue
Ottawa, Ontario K1S 1X1
(613) 238-2801
(613) 238-4583






