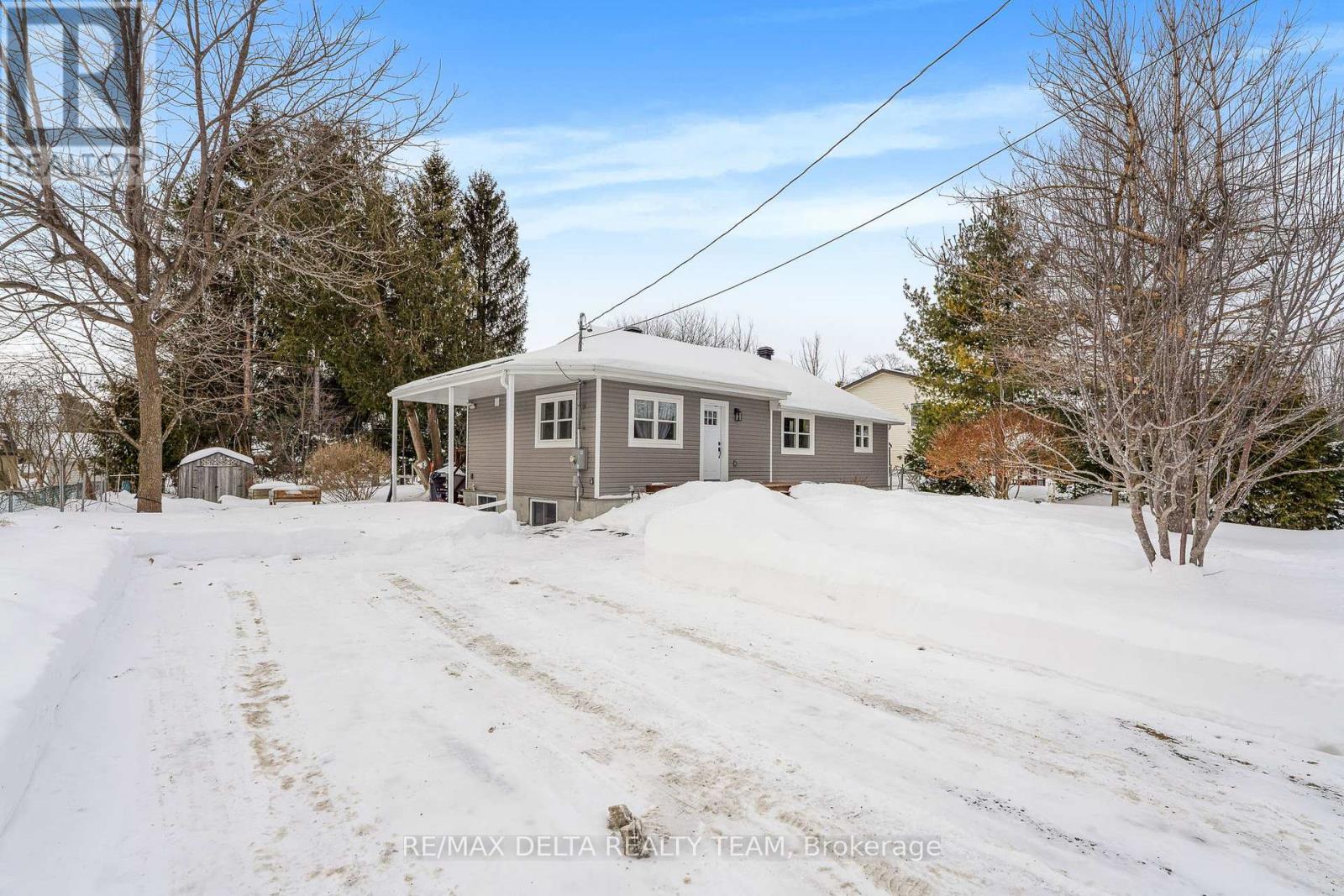984 Hillmillar Street Ottawa, Ontario K4C 1R3
$579,900
Fully Renovated Bungalow in Desirable Cumberland, Move-In Ready! Welcome to this beautifully renovated 2+2 bedroom home, perfectly situated on a quiet cul-de-sac in sought-after Cumberland. Featuring a bright and spacious open-concept layout, the main floor boasts an open concept kitchen with granite countertops, plenty of cabinets, a large island, dining and living area ideal for entertaining. The primary bedroom offers a private ensuite, while a second bedroom and a 4-piece bath complete the main level. The fully finished basement provides additional living space with two bedrooms, a large family room, and a utility room equipped with a new water softener system. Step outside to enjoy a huge deck overlooking the private backyard, perfect for relaxing or hosting gatherings. This home is truly move-in ready a rare opportunity to experience peaceful country living with all the conveniences of the city nearby. Don't miss out on this fantastic opportunity! Reno's Include: Furnace, A/C, high end insulation, all the wiring, plumbing, siding, engineered hardwood floors, kitchen, windows, doors, bathrooms, carpet, finished basement, 2 decks (15x18), new water softener system. (id:19720)
Property Details
| MLS® Number | X11982839 |
| Property Type | Single Family |
| Community Name | 1113 - Cumberland Village |
| Features | Sump Pump |
| Parking Space Total | 3 |
| Structure | Deck |
Building
| Bathroom Total | 2 |
| Bedrooms Above Ground | 2 |
| Bedrooms Below Ground | 2 |
| Bedrooms Total | 4 |
| Amenities | Fireplace(s) |
| Appliances | Water Treatment, Dishwasher, Dryer, Stove, Washer, Refrigerator |
| Architectural Style | Bungalow |
| Basement Development | Finished |
| Basement Type | Full (finished) |
| Construction Style Attachment | Detached |
| Cooling Type | Central Air Conditioning |
| Exterior Finish | Vinyl Siding |
| Fireplace Present | Yes |
| Fireplace Total | 1 |
| Foundation Type | Block |
| Heating Fuel | Natural Gas |
| Heating Type | Forced Air |
| Stories Total | 1 |
| Type | House |
Parking
| No Garage |
Land
| Acreage | No |
| Sewer | Septic System |
| Size Irregular | 89.89 X 120 Acre |
| Size Total Text | 89.89 X 120 Acre |
Rooms
| Level | Type | Length | Width | Dimensions |
|---|---|---|---|---|
| Basement | Utility Room | 3.73 m | 2.28 m | 3.73 m x 2.28 m |
| Basement | Recreational, Games Room | 5.78 m | 5.01 m | 5.78 m x 5.01 m |
| Basement | Bedroom | 3.58 m | 3.16 m | 3.58 m x 3.16 m |
| Basement | Bedroom | 4.27 m | 2.53 m | 4.27 m x 2.53 m |
| Basement | Laundry Room | 2.88 m | 167 m | 2.88 m x 167 m |
| Main Level | Living Room | 5.27 m | 3.22 m | 5.27 m x 3.22 m |
| Main Level | Dining Room | 5.08 m | 2.41 m | 5.08 m x 2.41 m |
| Main Level | Kitchen | 5.07 m | 2.41 m | 5.07 m x 2.41 m |
| Main Level | Primary Bedroom | 4.09 m | 3.03 m | 4.09 m x 3.03 m |
| Main Level | Bedroom | 3.98 m | 2.6 m | 3.98 m x 2.6 m |
| Main Level | Bathroom | 2.47 m | 1.59 m | 2.47 m x 1.59 m |
https://www.realtor.ca/real-estate/27939689/984-hillmillar-street-ottawa-1113-cumberland-village
Contact Us
Contact us for more information
Joelle Allaire
Salesperson
joelleallaire.com/
2316 St. Joseph Blvd.
Ottawa, Ontario K1C 1E8
(613) 830-0000
(613) 830-0080



































