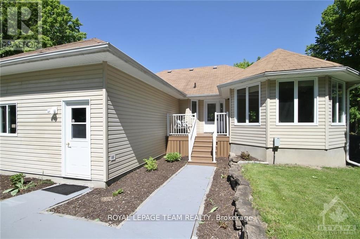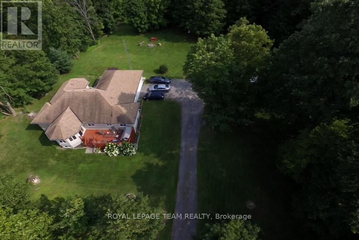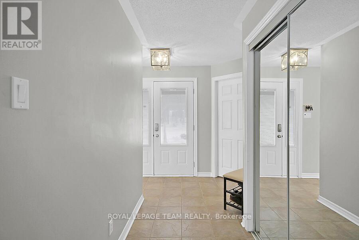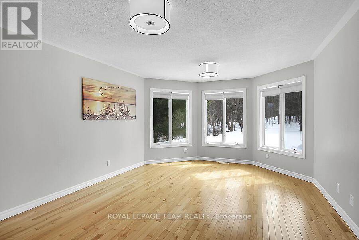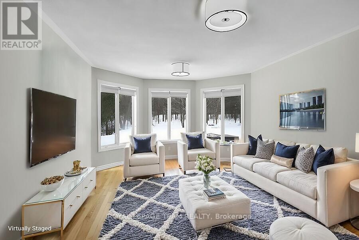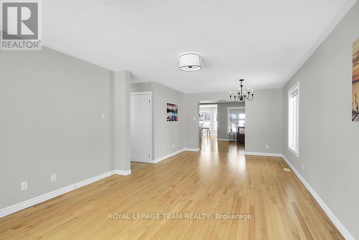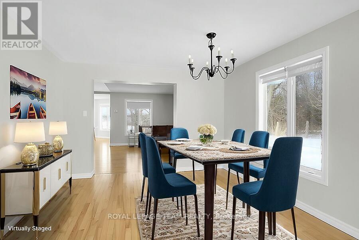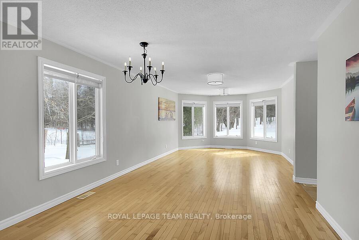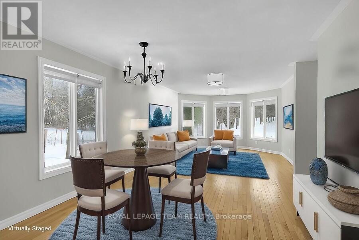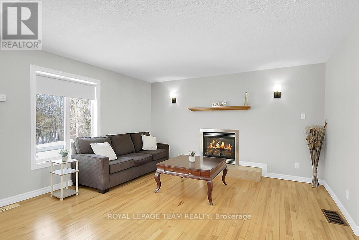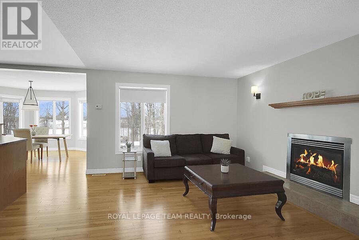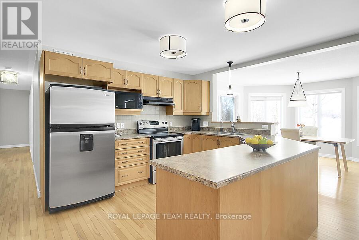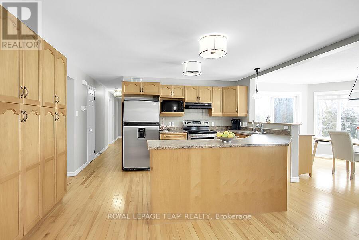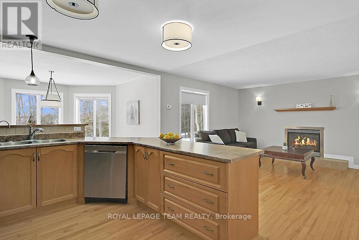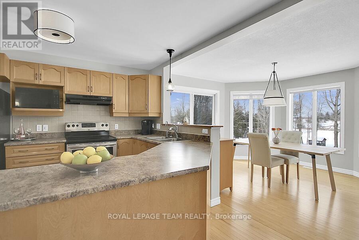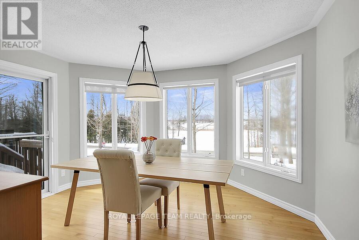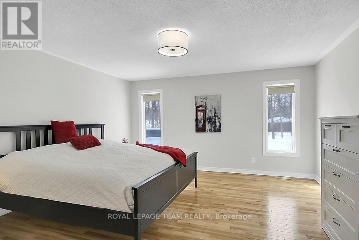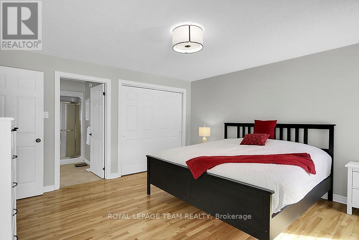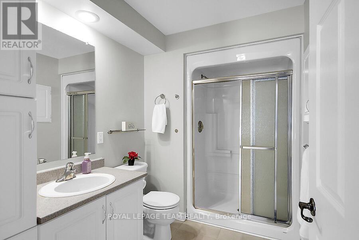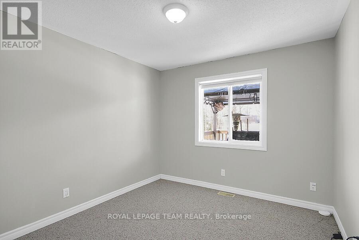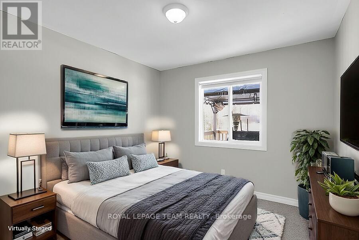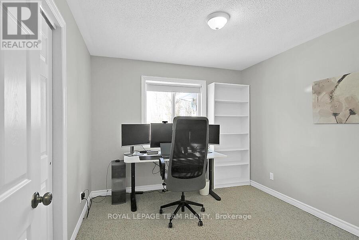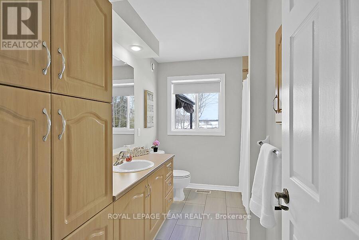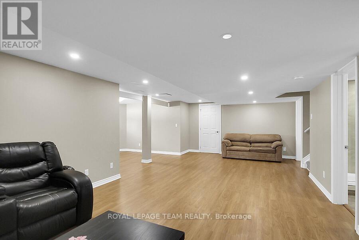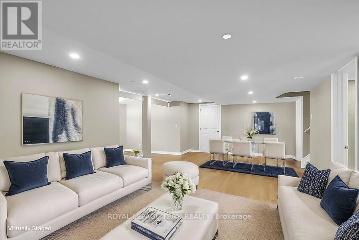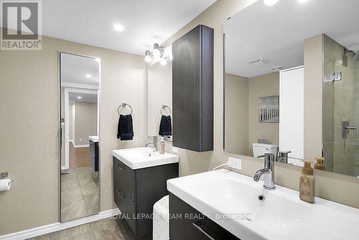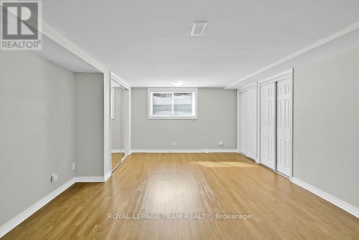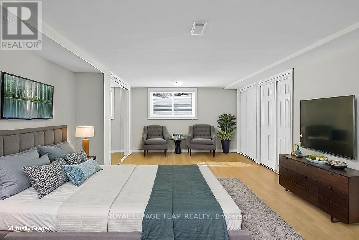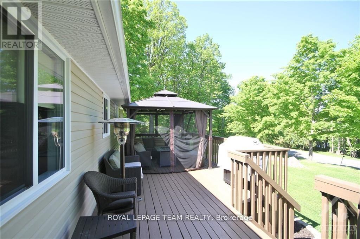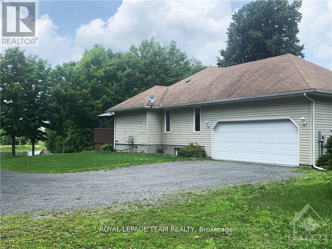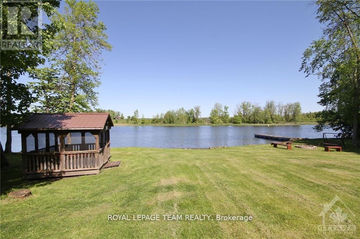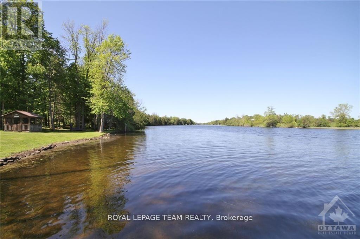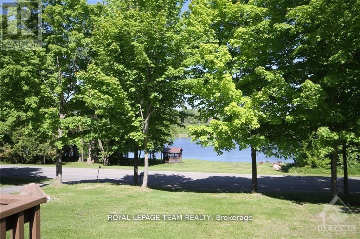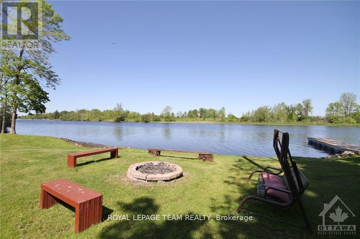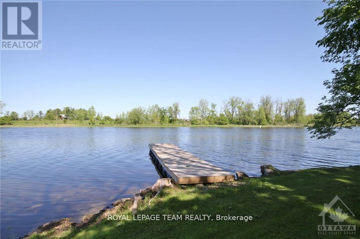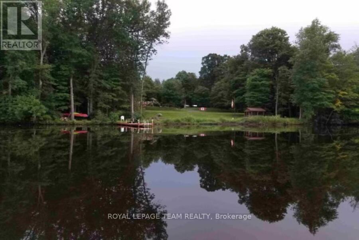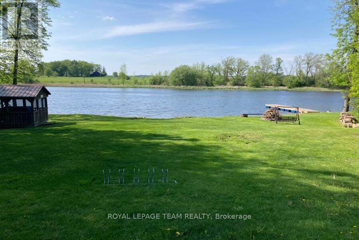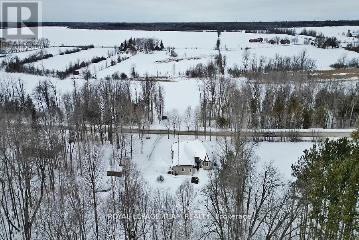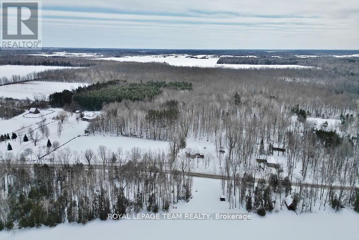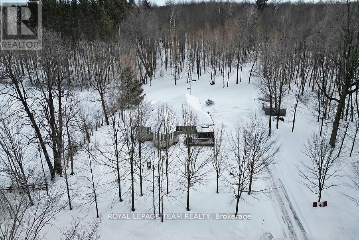988 River Road North Grenville, Ontario K0G 1J0
$995,000
This spacious 5-bedroom, 3-bathroom bungalow is nestled on a picturesque 2.4-acre lot with an impressive 204 feet of waterfront. The waterfront parcel is across River Rd from the property. The home features a bright, open-concept layout with a functional kitchen featuring an abundance of cupboards and s/s appliances, perfect for family gatherings and entertaining. The family room is enhanced by a cozy gas fireplace, creating a warm and inviting atmosphere. There is a separate living and dining room, offering more formal spaces for special occasions. Primary bedroom boasts 3pc ensuite. Main floor laundry. The lower level boasts a large recreation room, ideal for a home theater, games, or a play area. With its expansive grounds and prime waterfront location, this home offers a serene and private retreat, combining comfort and elegance. Enjoy boating from your private 32' x 8' dock. (id:19720)
Property Details
| MLS® Number | X12072318 |
| Property Type | Single Family |
| Community Name | 803 - North Grenville Twp (Kemptville South) |
| Easement | Unknown |
| Parking Space Total | 8 |
| Water Front Type | Waterfront |
Building
| Bathroom Total | 3 |
| Bedrooms Above Ground | 3 |
| Bedrooms Below Ground | 2 |
| Bedrooms Total | 5 |
| Age | 6 To 15 Years |
| Amenities | Fireplace(s) |
| Appliances | Water Heater, Water Treatment, Garage Door Opener Remote(s), Central Vacuum, Dishwasher, Dryer, Hood Fan, Stove, Washer, Refrigerator |
| Architectural Style | Bungalow |
| Basement Development | Finished |
| Basement Type | N/a (finished) |
| Construction Style Attachment | Detached |
| Cooling Type | Central Air Conditioning, Air Exchanger |
| Exterior Finish | Brick |
| Fireplace Present | Yes |
| Fireplace Total | 1 |
| Foundation Type | Concrete |
| Heating Fuel | Natural Gas |
| Heating Type | Forced Air |
| Stories Total | 1 |
| Size Interior | 1,500 - 2,000 Ft2 |
| Type | House |
Parking
| Detached Garage | |
| Garage | |
| Inside Entry |
Land
| Access Type | Public Road, Private Docking |
| Acreage | Yes |
| Sewer | Septic System |
| Size Irregular | 200.1 X 400.2 Acre |
| Size Total Text | 200.1 X 400.2 Acre|2 - 4.99 Acres |
Rooms
| Level | Type | Length | Width | Dimensions |
|---|---|---|---|---|
| Lower Level | Other | 3.47 m | 3.35 m | 3.47 m x 3.35 m |
| Lower Level | Bathroom | Measurements not available | ||
| Lower Level | Utility Room | Measurements not available | ||
| Lower Level | Bedroom 4 | 6.09 m | 3.32 m | 6.09 m x 3.32 m |
| Lower Level | Bedroom 5 | 6.7 m | 3.96 m | 6.7 m x 3.96 m |
| Lower Level | Great Room | 10.66 m | 4.02 m | 10.66 m x 4.02 m |
| Main Level | Living Room | 4.26 m | 3.68 m | 4.26 m x 3.68 m |
| Main Level | Laundry Room | Measurements not available | ||
| Main Level | Bathroom | Measurements not available | ||
| Main Level | Dining Room | 3.65 m | 3.5 m | 3.65 m x 3.5 m |
| Main Level | Family Room | 3.98 m | 3.65 m | 3.98 m x 3.65 m |
| Main Level | Kitchen | 4.57 m | 3.96 m | 4.57 m x 3.96 m |
| Main Level | Primary Bedroom | 4.36 m | 4.26 m | 4.36 m x 4.26 m |
| Main Level | Bedroom 2 | 3.5 m | 2.94 m | 3.5 m x 2.94 m |
| Main Level | Bedroom 3 | 3.2 m | 2.76 m | 3.2 m x 2.76 m |
Contact Us
Contact us for more information
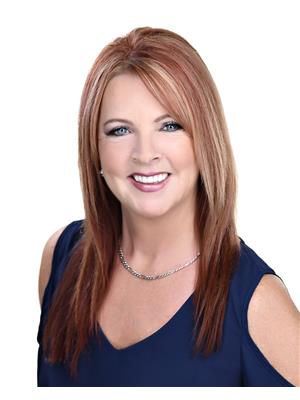
Sandra Graham
Salesperson
484 Hazeldean Road, Unit #1
Ottawa, Ontario K2L 1V4
(613) 592-6400
(613) 592-4945
www.teamrealty.ca/



