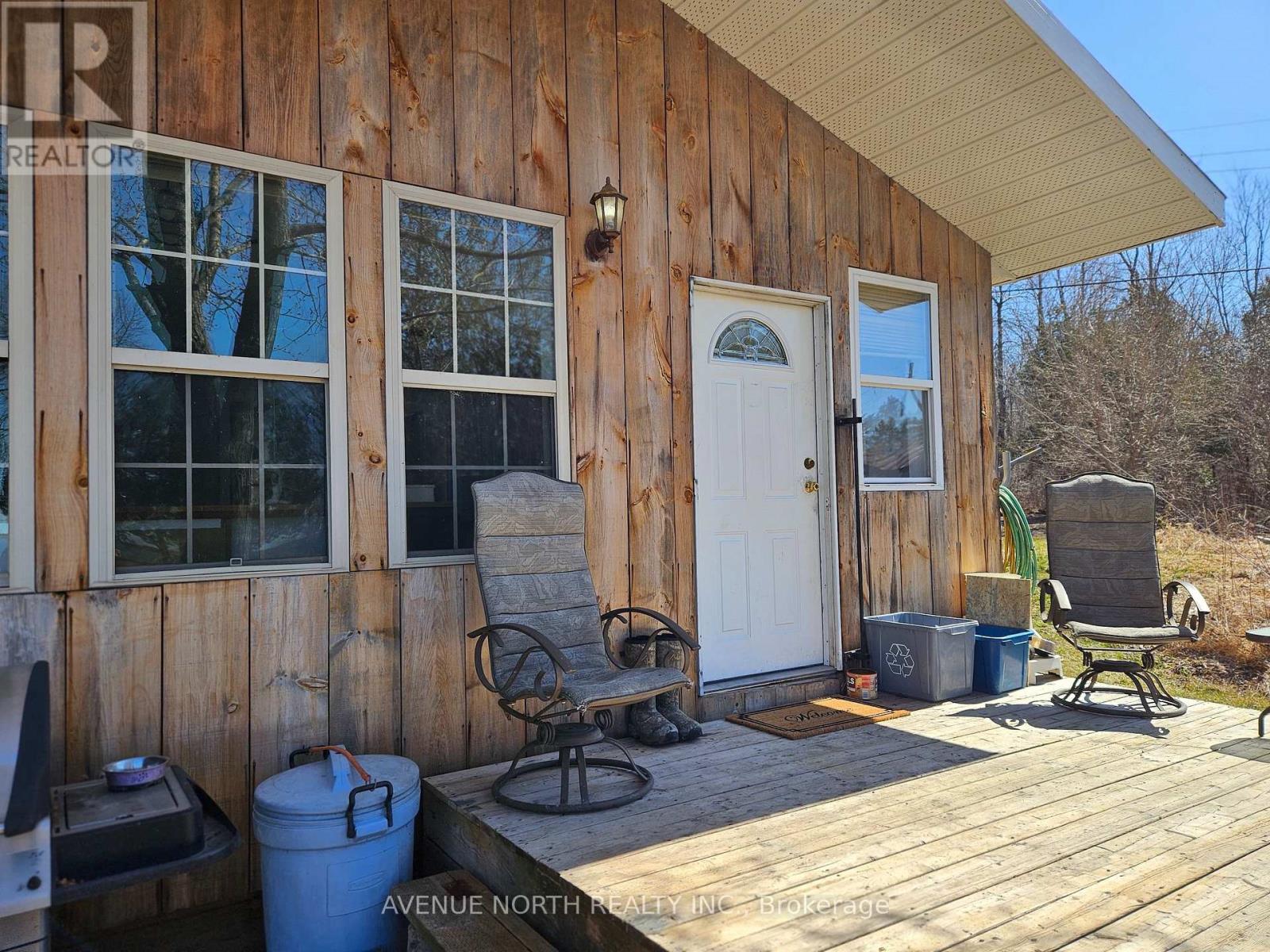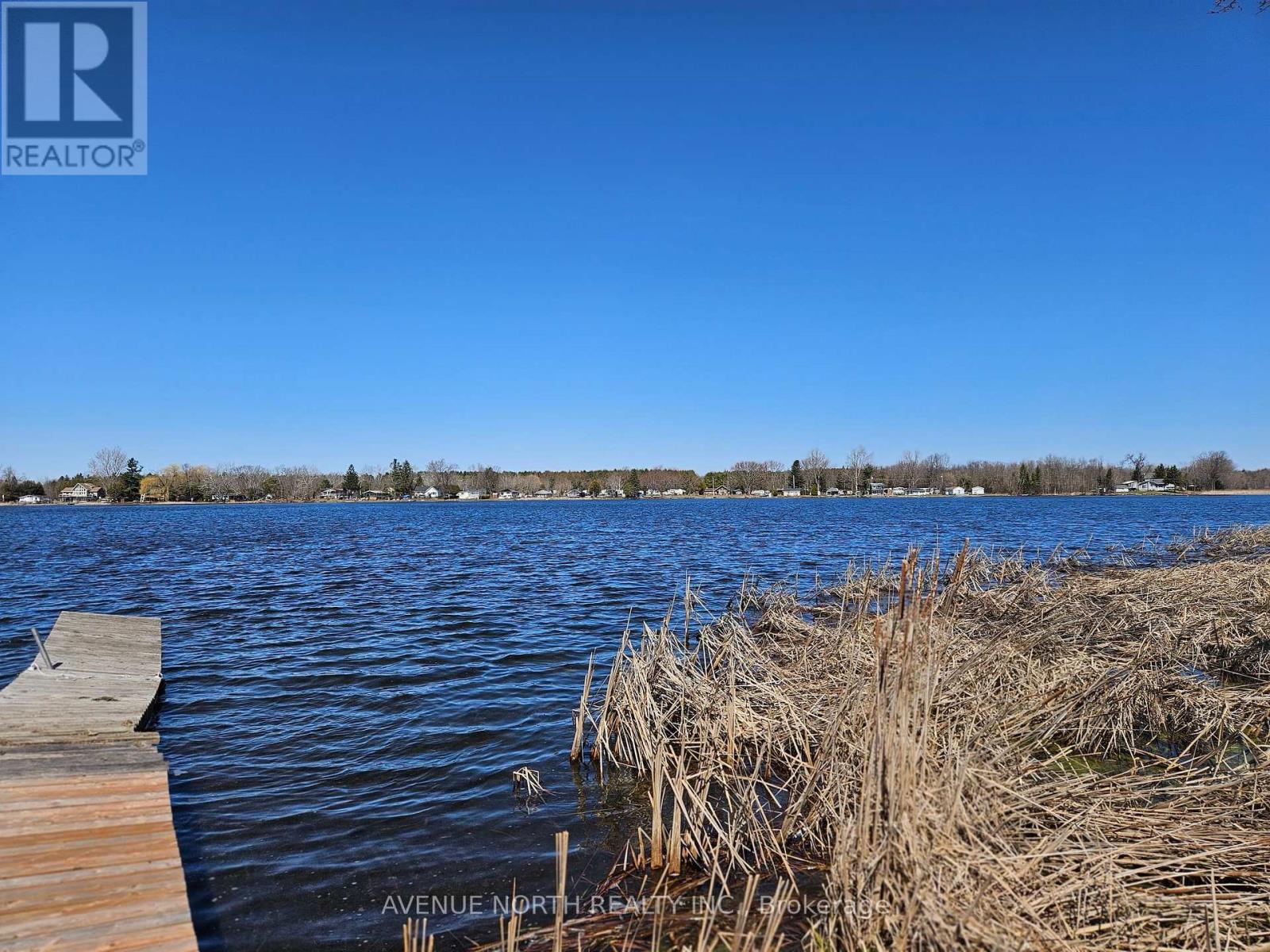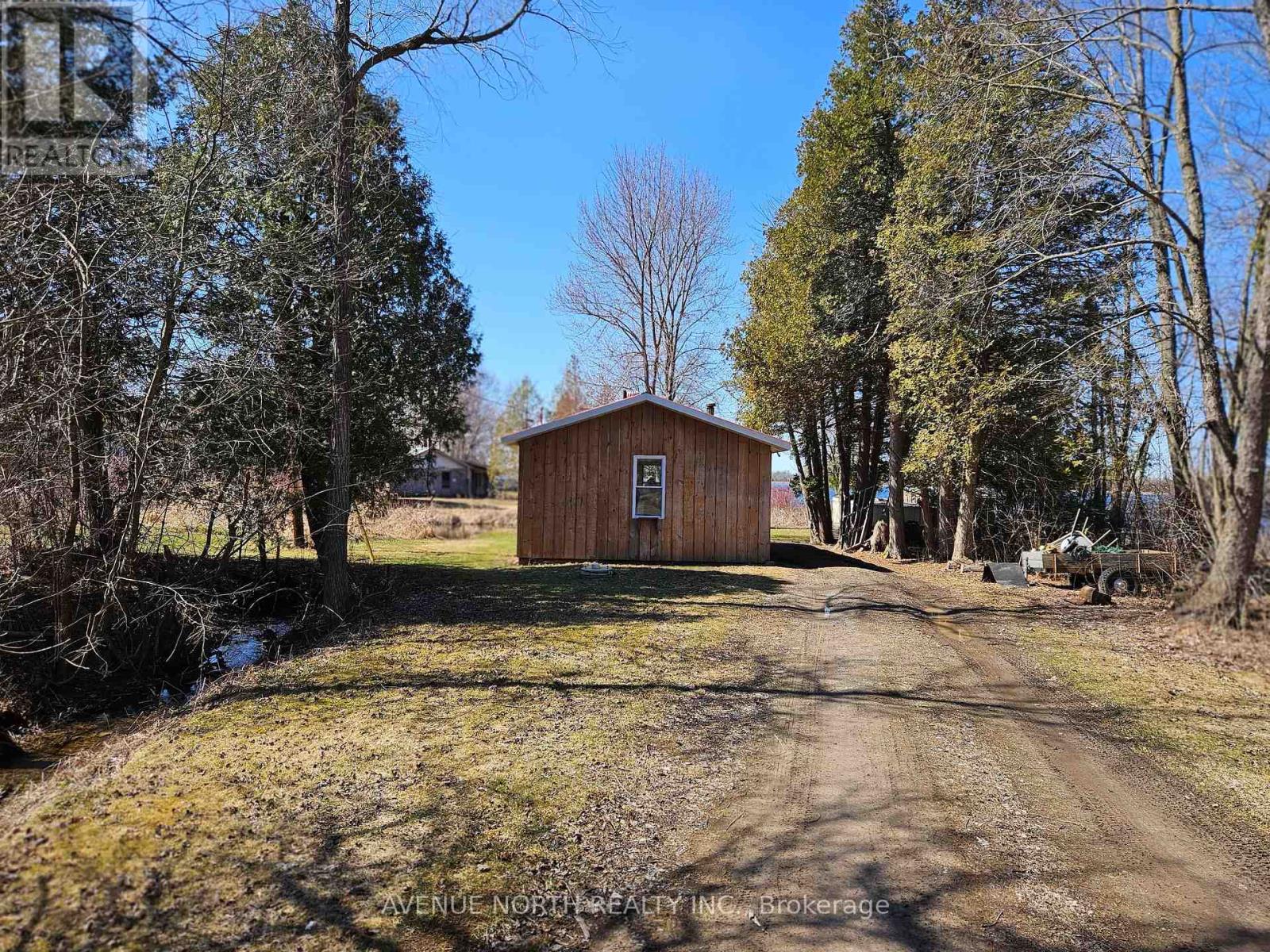993 Corktown Road Merrickville-Wolford, Ontario K0G 1N0
$359,900
Welcome to your peaceful riverside escape just outside charming Merrickville! Nestled along the banks of the Rideau River, this cozy 1-bedroom home is the perfect blend of rustic charm and natural beauty. Featuring laminate flooring throughout with a tiled kitchen area, the interior offers a warm, country-inspired atmosphere. Potential to change floorplan and add a second bedroom. Step out onto the rear deck to enjoy breathtaking water views, or spend evenings around the firepit under the stars. A scenic stream runs through the property, attracting birds and wildlife for your daily dose of serenity. The lot also includes a handy storage shed and direct access to the Rideau River with a dock. Ideal as a year-round residence or weekend retreat this is your chance to own a piece of waterfront paradise. (id:19720)
Property Details
| MLS® Number | X12091549 |
| Property Type | Single Family |
| Community Name | 805 - Merrickville/Wolford Twp |
| Community Features | Fishing |
| Easement | Unknown |
| Features | Irregular Lot Size, Flat Site |
| Parking Space Total | 4 |
| Structure | Deck, Shed, Dock |
| View Type | River View, Direct Water View |
| Water Front Type | Waterfront |
Building
| Bathroom Total | 1 |
| Bedrooms Above Ground | 1 |
| Bedrooms Total | 1 |
| Age | 16 To 30 Years |
| Amenities | Fireplace(s) |
| Appliances | Water Heater, Dryer, Washer, Refrigerator |
| Basement Type | Crawl Space |
| Construction Style Attachment | Detached |
| Exterior Finish | Wood |
| Fireplace Present | Yes |
| Fireplace Total | 1 |
| Foundation Type | Wood/piers |
| Size Interior | 700 - 1,100 Ft2 |
| Type | House |
| Utility Water | Drilled Well |
Parking
| No Garage |
Land
| Access Type | Year-round Access, Private Docking |
| Acreage | No |
| Sewer | Holding Tank |
| Size Depth | 158 Ft ,10 In |
| Size Frontage | 66 Ft |
| Size Irregular | 66 X 158.9 Ft ; More Frontage On Waterside |
| Size Total Text | 66 X 158.9 Ft ; More Frontage On Waterside |
| Surface Water | River/stream |
Rooms
| Level | Type | Length | Width | Dimensions |
|---|---|---|---|---|
| Main Level | Kitchen | 5.49 m | 2.44 m | 5.49 m x 2.44 m |
| Main Level | Dining Room | 2.44 m | 3.2 m | 2.44 m x 3.2 m |
| Main Level | Living Room | 3.66 m | 3.2 m | 3.66 m x 3.2 m |
| Main Level | Laundry Room | Measurements not available |
Contact Us
Contact us for more information

Joey Van Benthem
Broker
www.joeysells.ca/
482 Preston Street
Ottawa, Ontario K1S 4N8
(613) 231-3000



































