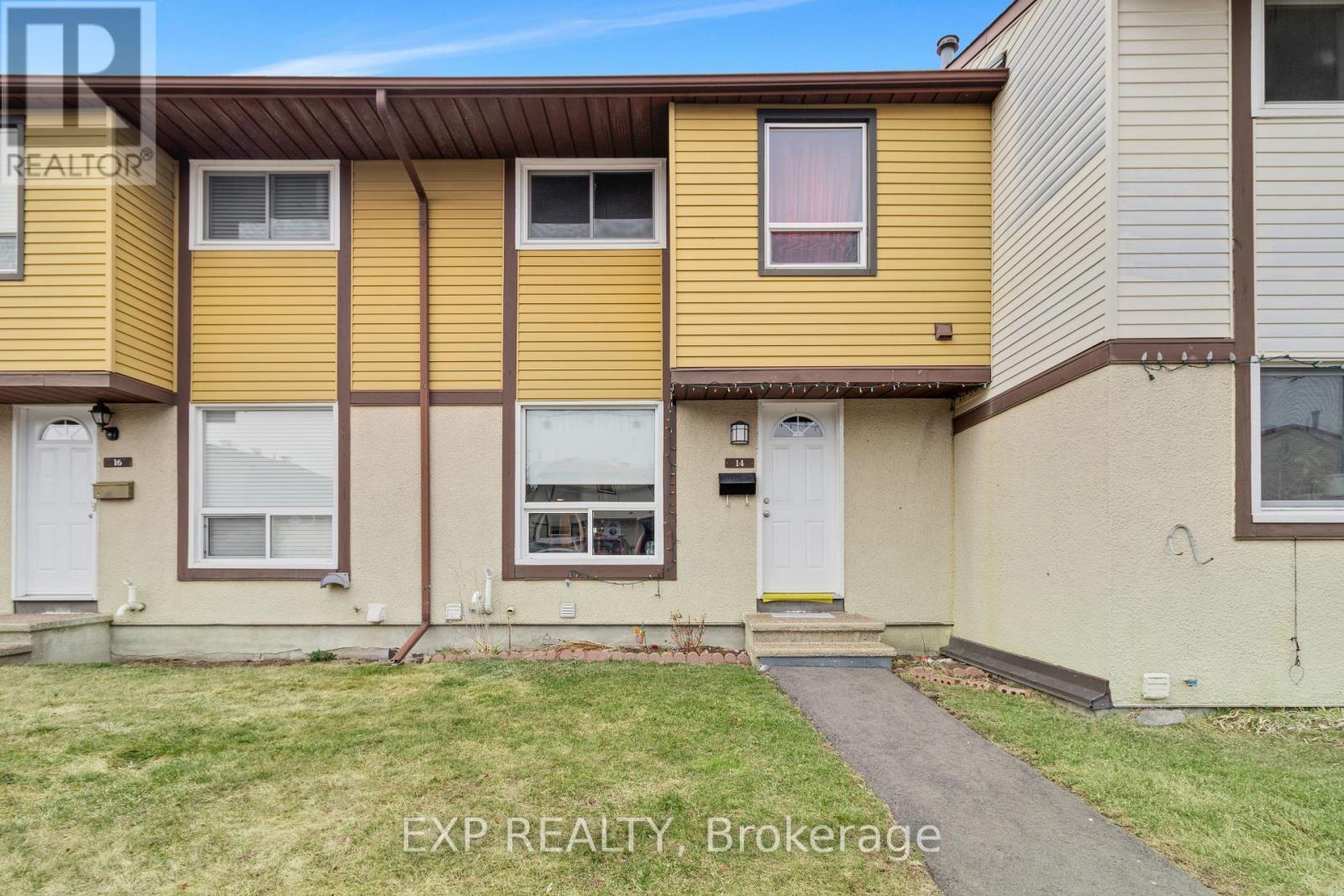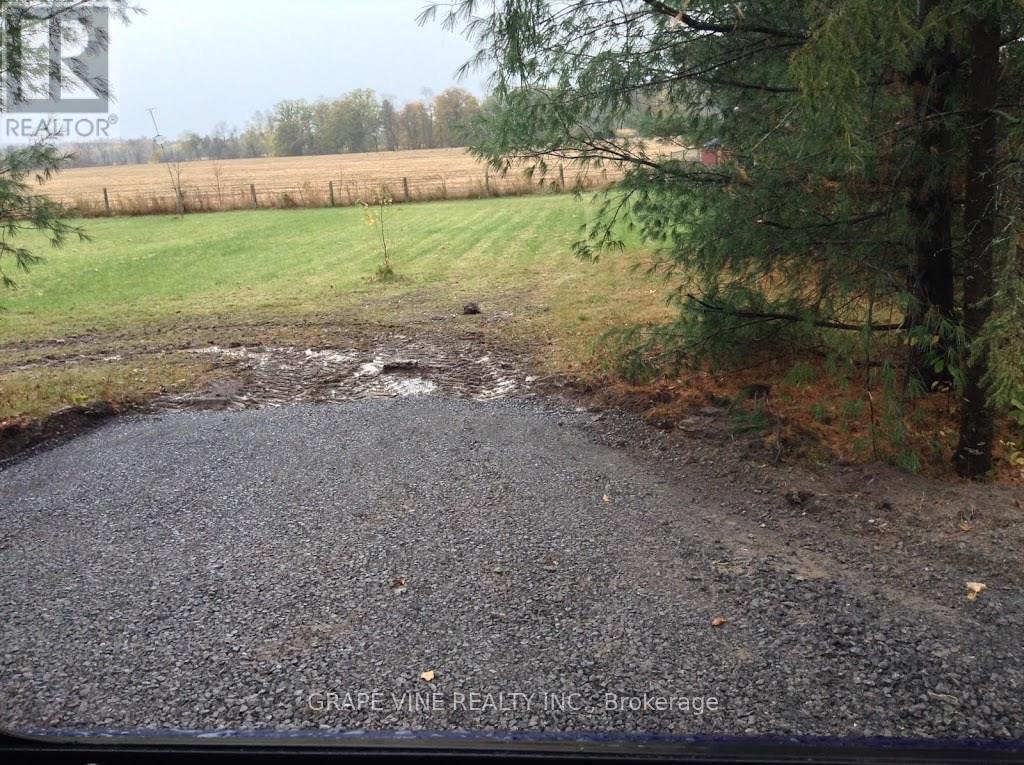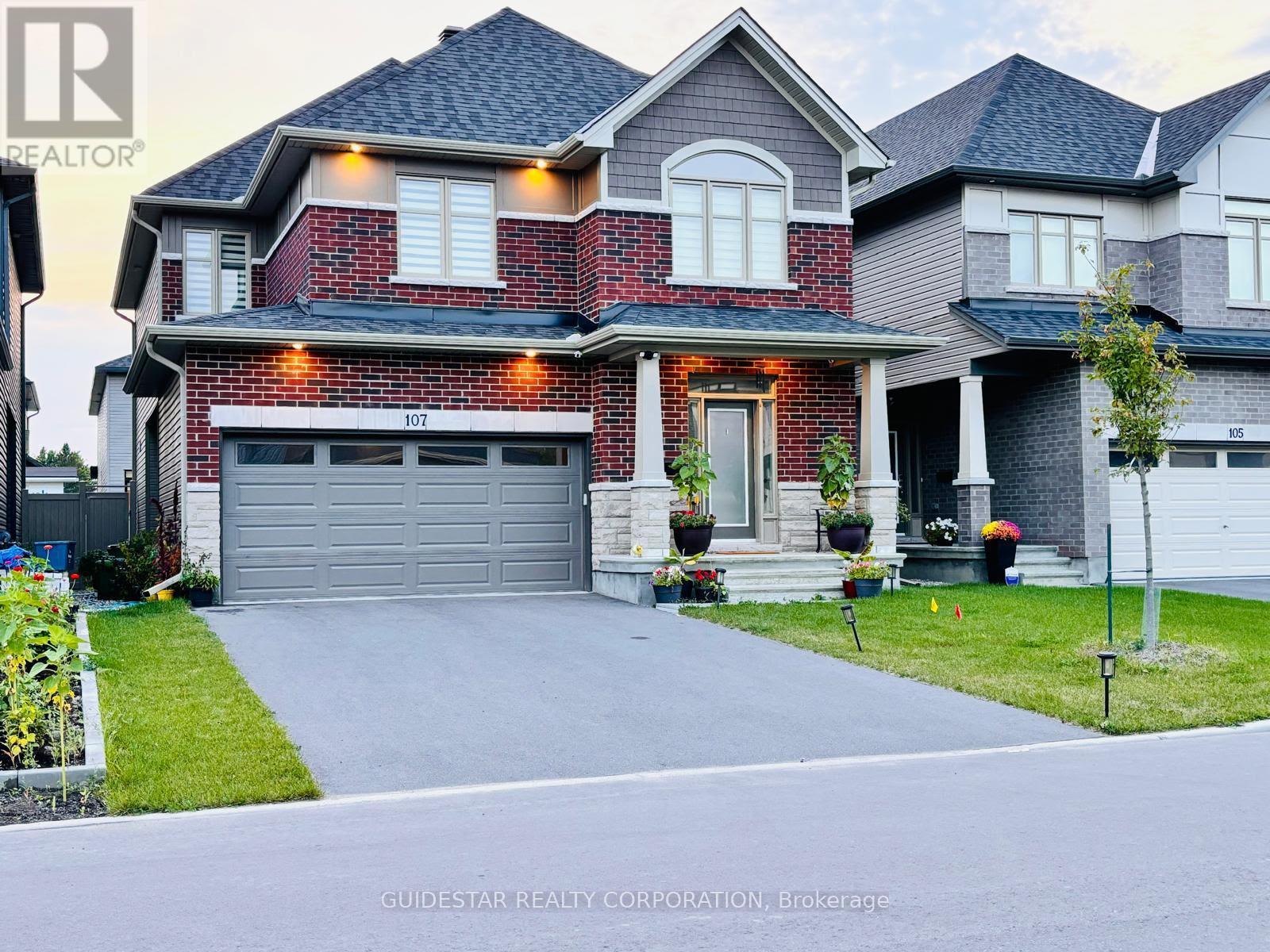Ottawa Listings
1461 Carronbridge Circle
Ottawa, Ontario
Welcome to this beautifully designed 3-bedroom, 2.5-bathroom townhouse offering over 2,000 sqft of living space in a prime location! With no rear neighbours and a thoughtfully landscaped backyard with a spacious deck, this home is perfect for relaxing or entertaining. Step inside to find a bright and open-concept main level, where natural light pours through large windows, highlighting the seamless flow between the living, dining, and kitchen areas. Upstairs, you'll love the generously sized bedrooms, including a breathtaking luxurious ensuite bathroom - a feature never seen before in a townhouse! The finished basement boasts a spacious rec room, ideal for a home theater, gym, or play area. Located just steps from shopping, parks and green spaces, this home offers both convenience and tranquility. Don't miss out on this rare gem. (id:19720)
Exp Realty
A - 87 Queen Mary Street
Ottawa, Ontario
Welcome to your modern new home! This brand-new construction (still finishing touches), 2nd floor apartment: offers a spacious 3-bed, 2-bath layout with 9 ceilings, open-concept living, and abundant natural light. The bright kitchen features quartz counters and brand-new stainless steel appliances, while the living/dining area creates a perfect space for entertaining. Enjoy the convenience of in-unit laundry and a central location, close to schools, highways, and multiple government departments. Details: Available from June 1, 2025 ; Utilities extra; Parking: $100/month (optional); Documents Required: Rental application, government-issued photo ID, Full credit report, Proof of income (Job letter, Notice of Assessment, or reference letter). Don't miss this pristine, move-in-ready home! Contact us today to schedule a viewing. (id:19720)
Home Run Realty Inc.
705 - 1599 Lassiter Terrace
Ottawa, Ontario
Enjoy the best view in the building! Wake up to breathtaking panorama in this bright and beautiful corner unit. East and south exposures flood the space with natural light energizing your spirit daily. Then watching the luminous moon in crescent or in full glow and twinkling lights of the city at nights. Experience bungalow-like living in a spacious, care-free condo environment with unobstructed views. The renovated and open kitchen is designed with modern white cabinetry with drawers, a double sink and dishwasher in 2020, also a peninsula with power outlets. The modern engineered hardwood floor could be re-finished with your personal desire. The spacious sunken living room, designated dining room, modern kitchen, 2 good-sized bedrooms, 1 bathroom, balcony, in-unit storage, additional locker, and covered parking complete your functional living style. Condo fees include heat, hydro, water, building insurance, storage locker, parking and management. It is conveniently located at Beacon Hill North with pharmacy and grocery shopping and transit by walking distance, and a quick drive to the highway, shopping (Costco, Loblaws, Canadian Tire), dining and entertainment. The Northridge building is well maintained with the laundry room, party room, guest suites and bike room. Enjoy a friendly community with regular social activities. Perfect for young professionals, retirees, first-time buyers, or investors. Why rent when there is an opportunity to own an affordable yet the best-located unit of the building in the hood. Schedule your viewing today and make this your sweet home! (id:19720)
Right At Home Realty
204 - 250 Winterfell Private
Ottawa, Ontario
Stunning 2-Bed, 2-Bath Condo located in the heart of prestigious Hunt Club, situated in a sophisticated newer building! This spacious and exceptionally well maintained unit is bathed in natural light, offering a perfect blend of luxury, comfort, and convenience. Step into a refined living space featuring high ceilings, hardwood in main living areas plus elegant high-end finishes throughout. The open-concept living area boasts 9' ceilings, and dining area is designed for both relaxation and entertaining, centered around a quartz island with seating for four. The chef-inspired kitchen boasts stainless steel appliances, extended ceiling-height cabinetry, a stylish glass tile backsplash, pantry, and ample storage. Retreat to the primary suite, featuring his and hers separate wardrobe closets. The spacious second bedroom offers versatility as a guest room, home office, or additional living space. Enjoy a private balcony perfect for outdoor relaxation and BBQs (balcony with natural gas hookup for BBQ). In unit laundry is a great advantage. Exceptional Building Amenities: Heated underground oversized parking & locker at the end of the parking spot for your convenience (Parking and locker are bigger than average). Controlled access to main lobby with intercom system and closed circuit television. Plenty of bike racks. Convenient location near buses, shopping district, parks, recriational centres, bike paths, Conroy Pit and easy access to the 417 exits, and plenty of visitors parking for your guests. Note: Clean Status certificate on file-available upon request. A fantastic opportunity for those looking to downsize while staying close to family or for first-time buyers eager to enter the real estate market. Contact us for a private tour! (id:19720)
RE/MAX Hallmark Realty Group
306 Nelson Street W
Hawkesbury, Ontario
Purposely built triplex consisting of 3 units of 3 bedrooms. Built in 1992 this is the perfect income property you need, close to the high school, Gym and easy access to exit town for commuters. Photos of interior to come. Allow 72h for irrevocable on all and any offers (id:19720)
RE/MAX Hallmark Realty Group
620 La Verendrye Drive
Ottawa, Ontario
Welcome to this beautiful, fully renovated 2-storey home in the highly sought-after Beacon Hill North community. Every inch of this property has been thoughtfully upgraded, creating a stylish, move-in-ready home! The main floor features an open-concept design with a spacious living room, perfect for daily living and entertaining. The kitchen boasts high-end finishes, a gas range, an island, and functional cabinetry. A cozy den off the kitchen overlooks a fully fenced, private backyard. This outdoor retreat includes a cedar deck, a gazebo, and an 8-person hot tub ideal for relaxing or entertaining. With 4 bedrooms and 3.5 bathrooms, this home offers plenty of space for families of all sizes. The luxurious primary suite features a spa-like ensuite and a large closet with ample storage. The additional bedrooms are bright and spacious. No detail was overlooked, including a Generac backup generator and integrated Gemstone LED lights for all occasions. The renovated garage is finished with an epoxy floor, upgraded lighting, and a Chargepoint EV charging system. Located just minutes from top-rated schools, parks, shopping, and transit, this home is a must-see! Don't miss out, schedule your private viewing today! (id:19720)
Exp Realty
14 - 2570 Southvale Crescent
Ottawa, Ontario
Welcome to this inviting 3-bedroom townhouse at 2570 Southvale Crescent, Unit 14! Featuring a bright and open main floor layout with a spacious living room, separate dining area, functional kitchen, and convenient powder room, this home is perfect for comfortable living. Upstairs, you'll discover three generously-sized bedrooms and a full bathroom. The finished basement/Rec room offers extra living space, while the fully fenced backyard is ideal for relaxing or entertaining.Situated in a family-friendly neighbourhood just a 15-minute drive from downtown Ottawa, this home offers easy access to parks, schools, and essential amenities making it a must-see! (id:19720)
Exp Realty
435 Maclarens Side Road
Ottawa, Ontario
Located in the charming MacLaren's Landing, this 0.43-acre lot is just a short walk from a lovely beach with water and sand access. Its tree-lined for some added privacy, and the building area has already been cleared, so its all set for your dream home. Surrounded by year-round homes, youll have easy access to trails and outdoor fun, plus local amenities are just a quick drive away (id:19720)
Grape Vine Realty Inc.
107 Heirloom Street
Ottawa, Ontario
This stunning and beautifully upgraded home exudes elegance and modern charm at every corner, featuring tons of upgrades throughout. Boasting a spacious layout with 5 bedrooms and 3.5 bathrooms, it perfectly blends comfort and style for any family. As you step inside, you're greeted by a sense of warmth and openness, especially with the formal living and dining areas that make a striking first impression. The main floor is designed to be a gathering space for both relaxed living and sophisticated entertaining. A two-way fireplace divides the living room and the sun-drenched great room, infusing both spaces with warmth and character. Natural light pours through large windows that line the great room, allowing sunshine to bathe the space throughout the day. The great room provides ample space for family relaxation or casual socializing. The upgraded kitchen is a true chefs delight featuring sleek quartz countertops, the upgraded cabinetry and stainless steel appliances elevate the space, while the large island offers additional preparation space and doubles as a place for quick meals or entertaining guests. The second level of this home is dedicated to comfort and convenience, with four spacious bedrooms, A stunning master suite featuring a luxurious five-piece ensuite and a spacious walk-in closet. The upper level also includes two additional bathrooms, ensuring convenience for family and guests alike. The loft space offers a versatile area that could serve as an office, reading nook, or play area, making it a flexible addition to the home. The fully finished basement features a spacious recreation room, perfect for activities or movie nights. It also includes a fifth bedroom, ideal for guests or home office, along with an additional full bathroom. Fully fenced backyard offers plenty of space for outdoor activities, gardening, or simply enjoying the fresh air. Home is just minutes from the LRT, shopping, top rated schools and parks. (id:19720)
Guidestar Realty Corporation
261 Shinleaf Crescent
Ottawa, Ontario
Turn-key Richcraft Cobalt Model offers approximately 1,945 sq. ft of contemporary living space. Crisp colour palette w/an open concept designed main floor, 9ft ceilings, hardwood flrs with over 20K in upgrades. Gourmet kitchen features a large island eating-bar, quartz counters and large walk-in pantry. Living room has large windows w/custom blinds and opens off to dining area w/ door to access rear yard and large deck with privacy screen and tree. Upstairs comes complete with upgraded carpeting under-pad, 3 spacious bedrooms & 2nd level laundry. Primary bedroom w/walk-in closet and 3-pc ensuite including spacious shower. Finished lower level offers a spacious family rm w/ natural gas fireplace & lots of storage. Central vacuum & central air. Just a short walk to parks, playgrounds, outdoor trails, schools and public transit. (id:19720)
Grape Vine Realty Inc.
3506 Charleville Road
Augusta, Ontario
Nestled in a quiet, family-friendly neighbourhood, 3506 Charleville Road offers the perfect blend of comfort, community, and convenience. The desirable Maynard subdivision is known for its peaceful streets, long-time residents, and a growing number of young families drawn to the area's welcoming atmosphere. Within walking distance, you'll find an elementary school with daycare services, a community rec centre exclusively for residents, baseball diamonds, and a seasonal hockey rink all contributing to the incredible sense of community that sets Maynard apart. Inside, the home features a thoughtful and versatile layout that will appeal to a wide range of buyers. The main floor boasts a spacious open-concept living room with a large picture window, a functional eat-in kitchen, and a dining room with direct access to the private backyard. The primary bedroom and a full 4-piece bathroom are also conveniently located on the main level. Upstairs, you'll find a flexible loft-style space perfect as a second living area, office, or playroom along with two generously sized bedrooms and a 3-piece bathroom. The lower level is a blank canvas ready for your personal touch, and also houses the laundry area. Direct access from the house to the attached garage adds convenience, with the bonus of hot/cold water, heating, and air conditioning in the garage ideal for year-round use. The backyard is your own private oasis with no rear neighbours, a relaxing hot tub, on-ground pool, fire pit, and an Amish-built shed for extra storage.Whether you're a growing family, a couple looking for more space, or someone wanting to enjoy the perks of a tight-knit community this home has something for everyone.Don't miss your opportunity to be a part of this wonderful neighbourhood! (id:19720)
RE/MAX Hallmark Realty Group
403 - 99 Holland Avenue
Ottawa, Ontario
Beautiful fourth floor condominium w/ two bedroom, two full bathroom, located in the heart of Wellington St West village, front foyer w/marble tile & double wide closet, updated bistro style eat-in kitchen w/ curved architectural opening, granite countertops, oversize recessed sink, glass backsplash, valance lighting, LED pot lights, discrete cabinet faced dishwasher, built-in range, 3 door refrigerator w/ ice & water, laundry room & panty, bright living room & dining room room w/cognac maple hardwood flooring, patio door plus multiple windows, primary bedroom w/wall of closet & oversized windows, four piece en-suite w/ updated vanity, wave sink & subway shaped flooring, second bedroom w/wall of closet, four piece main bathroom, 20 long covered balcony/ eastern exposure, exclusive use wall unit heat pumps for heating & cooling, walking distance to LRT transit at Tunneys Pasture, Parkdale Market , variety of sought after eateries eateries, cafés, bakeries, theatre and more, underground parking & 10 x 4 locker, improved amenities include: updated elevators, glass panel balconies, inviting front reception area & bike lockup, 24-hour irrevocable on all offers. (id:19720)
RE/MAX Affiliates Realty Ltd.













