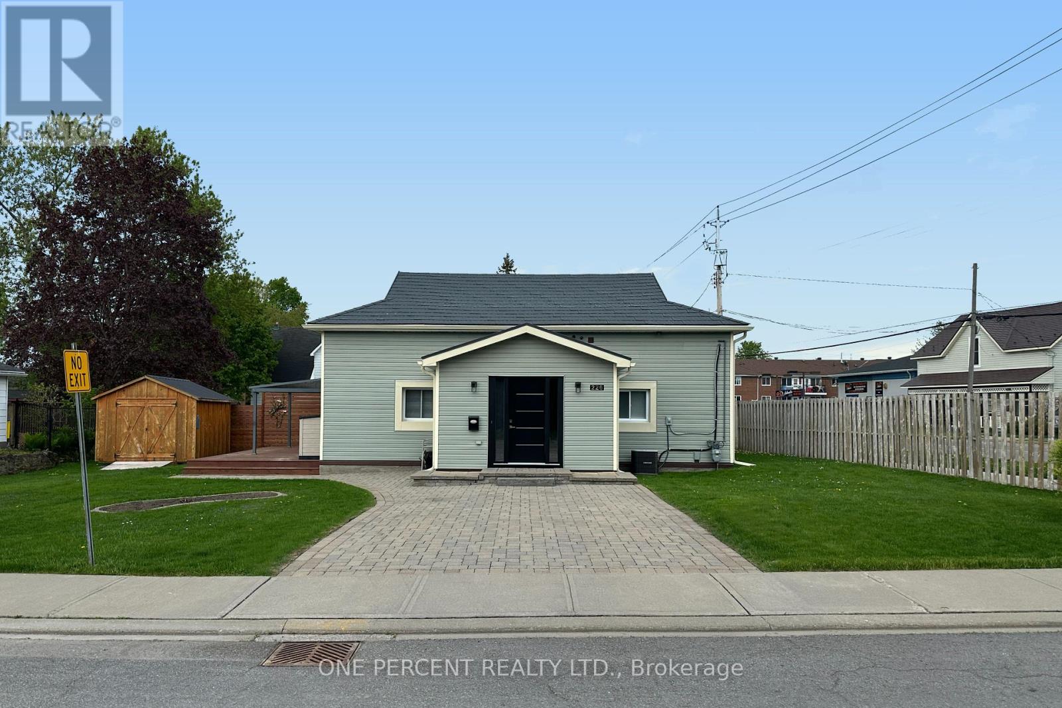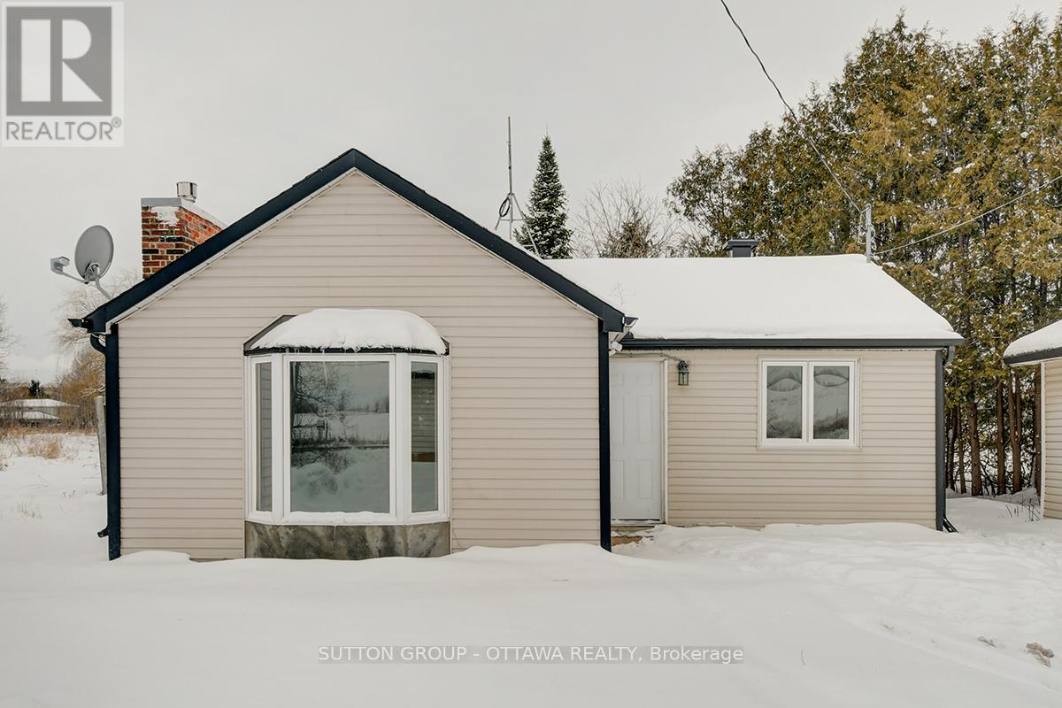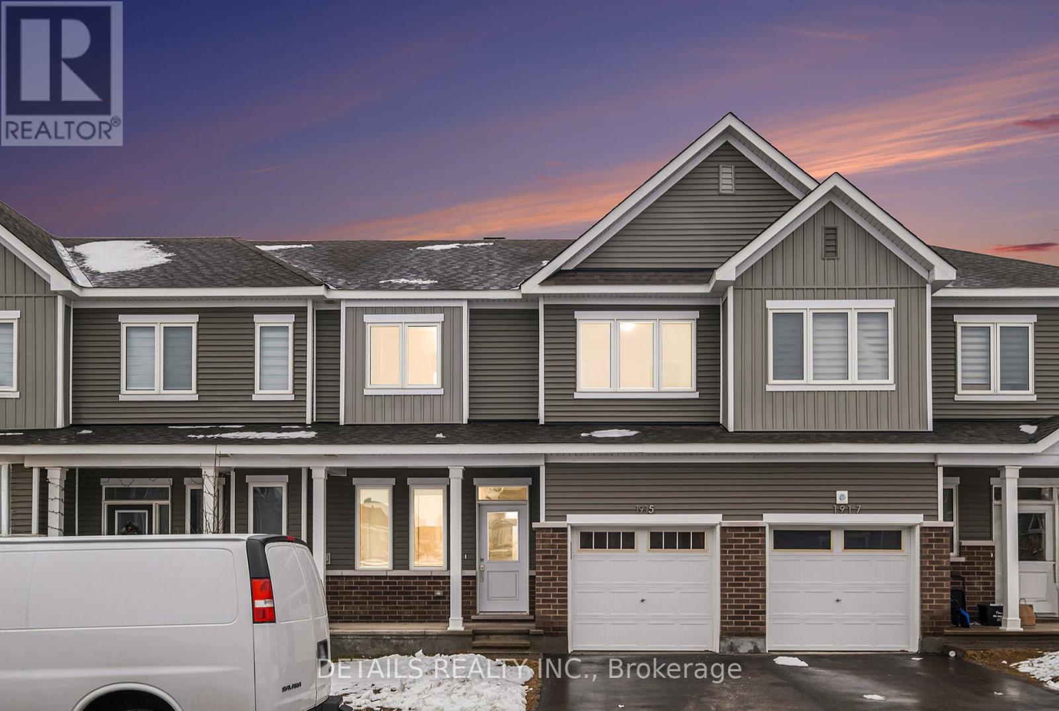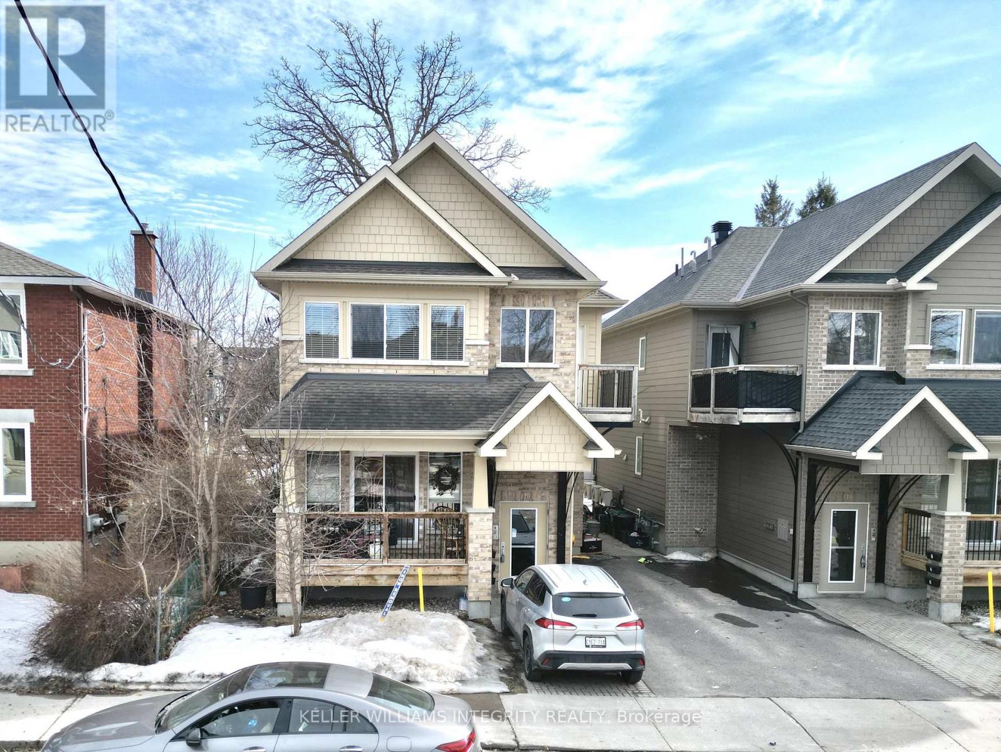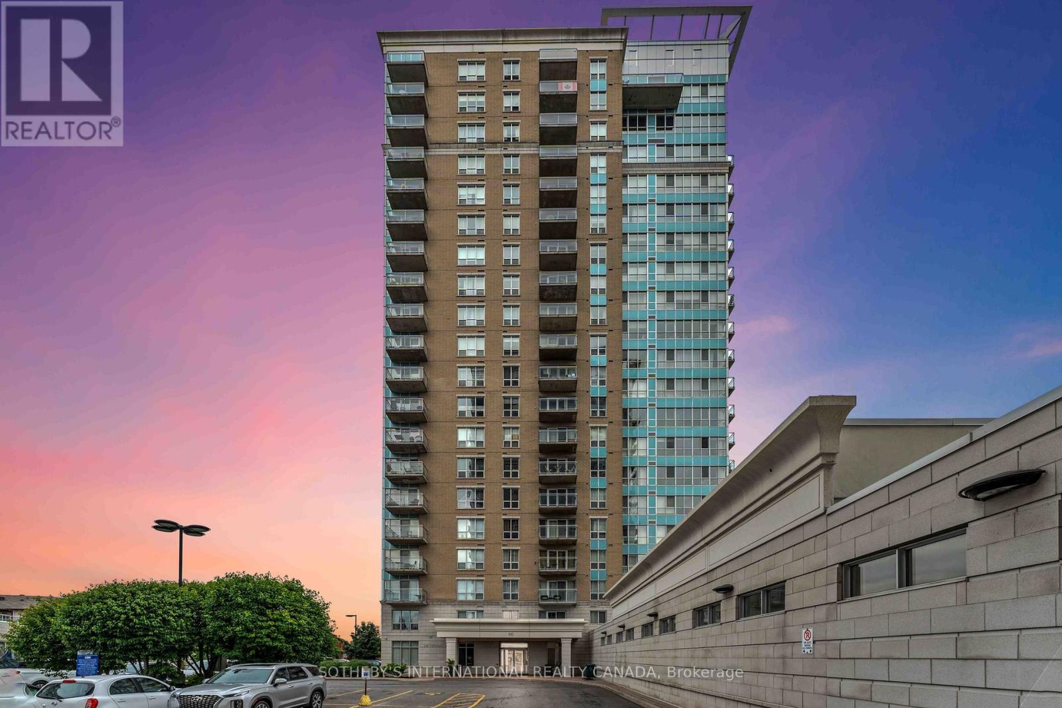Ottawa Listings
1210 - 238 Besserer Street
Ottawa, Ontario
Welcome to this beautiful luxury 1 Bedroom plus Study/Den Located in the perfect downtown location on the 12th floor with fantastic views facing North toward the Byward market and has its own private balcony. The suite features in-suite laundry, beautiful hardwood floors, custom cabinets, stainless steel appliances and granite countertops and kitchen island that will all impress you. The suite has floor to ceiling windows with custom blinds in both the bedroom and living room. Working or studying from home is easy with the added Study/Den. The building has full amenities including indoor pool, sauna, party room, fitness centre and BBQ area. Whether you work from home or need to commute, this location is perfect. ONE PARKING and ONE LOCKER IS INCLUDED in rent. Minutes walk to Rideau Centre, LRT station, Ottawa U, Parliament Hill, and the Byward Market. Restaurants nearby. NO smoking of any kind and NO Pets. (id:19720)
Right At Home Realty
57 Insmill Crescent
Ottawa, Ontario
Ideal location w/ Pond View & Walk out Basement!! Rarely offered executive home Featuring over 4,000 sq. ft. of luxurious living space, a fully finished walk-out basement, and breathtaking pond views, this home is a true gem! Located on a very quiet street with easy access to shopping, parks, and top schools! The main level boasts 9-ft ceilings, open living and dining rooms, a spacious family room w/ a double-sided gas fireplace, and a sunroom overlooking the backyard oasis. The oversized mudroom with storage and laundry adds everyday convenience. The updated chef's kitchen features granite countertops, high-end appliances, a gas cooktop, & an island with bar seating, connecting to a sunny breakfast area. Upstairs, you'll find 4 generously sized bedrooms, a versatile loft, and a charming balcony. The luxurious primary suite is a retreat in itself, featuring double closets, a sitting area, and panoramic views of the pond. The spa-inspired ensuite includes a jacuzzi tub, glass shower, and double vanity. The fully finished walk-out basement is an entertainer's dream, offering a home theatre, a cozy gas fireplace with a feature wall, a bathroom, and ample space for a potential in-law suite or rental suite. Step outside to your backyard oasis with a heated in-ground pool, and a spacious patio perfect for summer entertaining! It has been meticulously maintained by the original owners and is a perfect home to raise your family! Great location: ONLY 5 minute walk to FarmBoy, Shoppers, Fratelli, and other shopping and dining options. (id:19720)
Keller Williams Integrity Realty
226 Mclaren Street
Carleton Place, Ontario
This beautifully updated 2-bedroom corner home sits on a quiet street in Carleton Place, offering comfort, convenience, and over $70,000 in upgrades and improvements. Large windows fill the home with abundant natural light, creating a bright and inviting atmosphere. The upgraded kitchen features a new stove and microwave/hood fan and flows seamlessly into the living and dining area, providing a warm and welcoming space. The home includes a primary bedroom, a second bedroom, and a well-appointed bathroom.Enjoy outdoor living with a walkout deck off the kitchen, perfect for relaxing or entertaining. A beautiful interlock driveway provides stylish and durable parking. Additional storage space ensures everything has its place. This home has been thoughtfully upgraded with a 50-year-warranty roof (2020), a new deck (2020), eavestroughs, fascia, external windows, and doors (2020). Outdoor lighting enhances the curb appeal, while new interior doors and hardware, elegant crown mouldings, and updated interior lighting fixtures add a refined touch throughout. The home also features new plugs and switches, along with a new washer and dryer for modern convenience. A fantastic opportunity to own a move-in-ready home in a great location. Don't forget to check out the 3D TOUR and FLOOR PLAN! Book a showing today, you won't be disappointed! (id:19720)
One Percent Realty Ltd.
936 Embankment Street
Ottawa, Ontario
Better than New!!! Welcome to 936 Embankment St, this beautifully designed Claridge Aubrey home offers a perfect blend of elegance and functionality, featuring an open-concept layout, expansive windows for abundant natural light, and high-end finishes throughout. The main floor features a formal dining room, a cozy family room with a fireplace, and the spacious kitchen boasts modern cabinetry, quartz countertops, and a large island, ideal for entertaining. Upstairs, the second floor boasts a luxurious primary suite, three additional bedrooms, and a full family bathroom, providing ample space for the whole family. The expansive finished basement, offering a large recreational area, ideal for a home theater, playroom, or gym. Located in a prime location, backyard with no direct neighbour, this home is just steps from public transit, schools, parks, and superstores, ensuring ultimate convenience. With thoughtfully designed living spaces and premium craftsmanship, this home is perfect for families and professionals alike. Don't miss the chance to own this exceptional home in a sought-after community! (id:19720)
Keller Williams Integrity Realty
841 Derreen Avenue E
Ottawa, Ontario
Premium lot Facing green space! Better than New w/ $85K+ Builder upgrades (9' ceiling on BOTH levels) + Fully fenced backyard! Discover unparalleled luxury in this 2023-built 4-bedroom/3-bathroom detached home boasts 2,152 square feet of modern open concept living space in the vibrant community of Kanata Connection. This home offers a sense of spaciousness and grandeur. The open-concept main floor features gleaming hardwood floors, leading to a gourmet kitchen equipped with premium quartz countertops, a stylish backsplash, abundant 2-tone cabinetry, and a central island. Natural light pours in through the patio door, illuminating the space and providing seamless access to a fully fenced backyard. The expansive living room, highlighted by an elegant fireplace, offers an ideal setting for entertaining. Ascending the hardwood staircase, you'll find a spacious primary bedroom with a walk-in closet and a luxurious ensuite featuring a rain shower. Three additional generously sized bedrooms, a full bathroom, and a convenient laundry room complete the second level. Additional highlights include 5+ years Tarion warranty, 200AMP service with electrical vehicle conduit, installation of eavestroughs, ample garage storage, close to all amenities and easy access to the highway. (id:19720)
Keller Williams Integrity Realty
458 River Road
Ottawa, Ontario
A Rare Urban Retreat with Endless Development Potential! Nestled on 1.3 acres of picturesque land, this unique property offers the perfect blend of tranquility and convenience. Located just 6 minutes from the LRT & Riverside South Town Centre, 10 minutes from YOW airport, and mere steps from the scenic Rideau River, this is a prime opportunity for investors, developers, or those looking for a peaceful escape close to the city. Cute two-bedroom bungalow features a formal living room with a warm gas fireplace, a separate dining room that flows into a character-filled kitchen with Tudor beams and beautiful skylights. Two generously sized bedrooms and a full bathroom complete the layout. Offered AS-IS, WHERE-IS. (id:19720)
Sutton Group - Ottawa Realty
12 Blackdome Crescent
Ottawa, Ontario
Beautiful two-story end-unit townhome in Kanata Lakes! Thoughtfully maintained and renovated! EOM School Zone! This executive townhome has 3 bedrooms and 2 bathrooms above grade. Step into the spacious foyer to find light-filled first floor living and dining spaces. Large windows fill the spaces with natural light and provide great views of the backyard NO DIRECT REAR NEIGHBOURS! The homes finishes have been thoughtfully updated, incl. hard-surface flooring throughout the first floor. The chefs kitchen features newly-repainted cabinetry, a full appliance set & subway tile-style backsplash. Step upstairs to find three well-sized bedrooms, all w/ large windows, plus a large main bathroom. The basement is fully-finished, adding additional living space, and houses the full laundry room. Prime location steps away from Kowloon Market in Kanata Lakes, shopping and dining at Kanata Centrum, and in the school zone of TOP local schools incl. WEJ (MFI Gr 4-6) and Earl of March (Gr 7 12)!s (id:19720)
Home Run Realty Inc.
108 Calaveras Avenue
Ottawa, Ontario
Beautiful 3 Bed/2.5 Bath Semi-Detached home in in the Heart of Barrhaven! Main Floor Features open concept. spacious living/dining area besides a large eat-in kitchen. Upper level features 3 generous size bedrooms. Master bedroom has nice sitting area besides a Walk-in closet and lovely 4 pc ensuite that includes a stand-in shower besides the soaker tub. Finished basement has enough space to enjoy as recreation room, besides the laundry and storage space. Fenced backyard has decent sized patio. Close to good schools, shopping, transit and Gyms., Flooring: Hardwood, Flooring: Carpet W/W & Mixed (id:19720)
Details Realty Inc.
23 Whooping Crane Ridge
Ottawa, Ontario
Stunning Urbandale single-family home in Riverside South! This 2022-built Kelowna model includes TONs of premium features throughout! The home is very energy-efficient & R-2000 certified by Natural Resources Canada: 3-layer windows above grade, better insulation & exterior insulation for basement, high-efficiency furnace/heat pump, copper pipes & more! Step into the large entry to find a first floor flex office/bedroom w/ FULL 3-pc bath on the main floor! Living & dining spaces are bright & airy thanks to super open-concept design & large over-depth windows throughout. The home is exquisitely finished w/ engineered HW floors, 12x24 floor tile & modern trim; the 46 linear gas fireplace w/ stone tile to ceiling & beam mantle acts as a focal point. Enjoy the entertainer's kitchen, which is so beautifully-finished: quartz counters, two-tone cabinets w/ extended-height high gloss uppers, SS appliances, dark subway tile backsplash & valence lighting. The walk-in pantry adds tons of storage space. Upstairs, find 5 large bedrooms; the primary includes his & hers walk-in closets plus a spa-like 5-pc ensuite w/ frameless glass shower, soaking tub and separate water closet. There is another full bath & laundry room on the 2nd floor. The basement rec room is fully finished w/ HUGE egress windows for natural light; remaining areas have exterior drywall and can easily add 2 bedrooms + a 3-pc basement bath. Prime location in Riverside South, close to shopping & dining in Barrhaven and minutes away from the Trillium Line LRT. (id:19720)
Home Run Realty Inc.
2629 Watermusic
Ottawa, Ontario
Fantastic location and layout, meticulously maintained home by the Original owners. Many great updates done at time of build. The welcoming covered porch opens to the soaring 2nd level openness that exudes natural light and spaciousness. The 9' ceilings on the main level further enhance the sense of openness. A den with double doors that can be used as an office, playroom, reading space, or yoga studio. The kitchen, with warm toned cabinetry complemented by upgraded quartz countertops, is centrally locataed and perfectly laid out for the cook in the family. The oversized dining room off the kitchen opens to the living room with vaulted ceilings and two large windows on either side of a fireplace, overlooking the fenced yard. This level also features the primary bedroom with a spa like 4pc. ensuite and walk-in closet. Conveniently added to this level is the laundry tucked behind double doors. There is a powder room off the entrance to the double garage. Moving to the 2nd level, you will find an open loft, two bedrooms separated by a 4pc. bath - ideal for a teenager or guests! The lower level has been recently professionally finished with a family/games room, 4th bedroom, and a fantastic 3 pc. bath. There is a designer kitchenette for added convenience on this level, along with a built-in walk-in closet for extra storage off the family room. Additionally, there is a large storage area with a workbench, workshop space, and utility room. The property boasts a great-sized lot that is a blank canvas waiting for your landscaping vision, already completely fenced with low maintenance PVC material. Located on a fatastic street with no through traffic, this home is close to great schools, recreation, and shopping amenities. (id:19720)
RE/MAX Affiliates Realty Ltd.
1915 Haiku Street
Ottawa, Ontario
This stunning townhouse offers the perfect blend of elegance and comfort, designed for both entertaining and everyday living. The heart of the home is the inviting great room, a spacious and beautifully lit area ideal for gatherings with family and friends. Adjacent to it, the lovely kitchen boasts sleek granite countertops, gorgeous cabinetry, and ample space for culinary creativity. Upstairs, three generously sized bedrooms provide a private retreat for everyone, each featuring its own walk-in closet for ample storage. The primary bedroom is a true sanctuary, complete with a luxurious ensuite full bathroom, while a well-appointed common bath serves the other bedrooms. Downstairs, the fully finished recreation room in the basement offers endless possibilities whether it's a home theater, a play area, or a cozy lounge. With its thoughtful layout and exquisite details, this townhouse is a perfect place to call home. (id:19720)
Details Realty Inc.
3296 Nixon Drive
Ottawa, Ontario
Nestled on a peaceful street, this delightful west-facing bungalow offers the perfect blend of comfort and convenience, just a short walk from everything Osgoode has to offer. Boasting 3spacious bedrooms and 2 full bathrooms, this home is ideal for both family living and entertaining. The heart of the home is the expansive country kitchen, perfect for cooking and gatherings, while the adjacent dining room flows into a cozy living room featuring a charming gas stove. This home has been thoughtfully upgraded, including a new septic (2023), windows (2023), hot water tank (2024), water softener (2023), and a 100-amp pony panel in the garage (2022), with many more improvements throughout. A full list of upgrades will be available.The mature lot is fully landscaped, creating a serene outdoor oasis complete with a deck, patio, and gazebo perfect for summer relaxation and entertaining. For those with a passion for hobbies or DIY projects, the large detached garage/workshop is a dream come true, offering ample space and additional storage in the loft above. Don't miss out on this opportunity to embrace country living with modern comforts. This beautiful bungalow is ready to welcome you home! (id:19720)
Engel & Volkers Ottawa
62 Mcclintock Way
Ottawa, Ontario
Discover this charming and bright 3-bedroom, 2-full-bath townhome - the perfect starter home! From the moment you walk in, you'll be impressed by its inviting atmosphere and thoughtful layout. Enjoy the privacy of no rear neighbors, a stylish kitchen with stainless steel appliances, and an open-concept living/dining area. The second floor boasts three bedrooms, including a spacious primary suite with ample closet space, plus a 4-piece bathroom. The finished basement offers a rec room - ideal for movie nights or a home office, along with another 4-piece bath, a laundry area, and plenty of storage. To top it off, your dedicated parking spot is right at the front door, offering unmatched convenience. Situated in a quiet, sought-after neighborhood, this location truly cant be beat! You're steps away from public transit, parks, schools, and shopping, with easy access to HWY 417. Don't miss the chance to call this exceptional property home, check out the virtual tour and book your showing today! (id:19720)
One Percent Realty Ltd.
1806 Forman Avenue
Ottawa, Ontario
Welcome to this charming Campeau-built brick bungalow in the desirable Bel Air Heights neighbourhood, offering a chance to renovate to your liking! The bright main floor features a cozy wood-burning fireplace, a kitchen with an eating area, two spacious bedrooms (easily converted back to three), and a full bath. The finished basement includes a large rec room, an additional bedroom, and a second full bath with a jacuzzi tub. The backdoor leads directly to the basement, easy duplex potential - source of future rental income! Outside, the private, low-maintenance backyard boasts mature hedges, an interlock patio, a water feature, and a storage shed, while the front yards sprinkler system adds convenience. This home is a fantastic opportunity for investors, renovators, or those looking to create their dream space. Situated on a quiet street yet just a 10 mins walk to Algonquin College & shops at College Square, 20 mins walk to Iris LRT station, and the NCC bike path is at the end of Forman Ave. Roof shingles 2015, high-efficiency furnace 2019, vinyl windows 2007. (id:19720)
Grindstone Realty Inc.
504 - 2019 Carling Avenue
Ottawa, Ontario
Welcome to Carling Terrace! You'll find this building offers a friendly atmosphere and a fantastic location. We're just a short walk, or bike ride, to the Ottawa River, walking distance to Carlingwood Shopping Centre, transit right outside and easy access to Highway 417. It's an excellent time to invest in this quiet, well-managed building; the building is currently undergoing exterior improvements, including the installation of new energy-efficient windows, work has already begun and is slated to be completed this year! This spacious south-facing 2-bedroom condo, with just under 1,100 square feet, is filled with natural light, and the enclosed solarium offers a perfect space for a home office or reading room. The galley kitchen features updates like cork flooring, cabinet fronts, and countertops. Just off the kitchen is an in-unit laundry room with upper cabinetry and off the foyer is a convenient in-unit storage room/pantry. The open-concept living and dining room provides ample space for entertaining, with a countertop pass-through to the kitchen. The primary suite includes a walk-through closet and an updated 3-piece ensuite with a shower. The second bedroom opens onto the solarium, has a large mirror-doored closet with built-ins and is complemented by another full bathroom, this one a 4-piece bathroom, and a linen closet complete the unit. This carpet-free unit features tile and laminate flooring throughout. Building amenities include a spectacular outdoor pool and patio, a party room/meeting room, bike storage, and a guest suite. The unit also comes with one owned carport parking spot #34 on the upper level. Come check out why residents love Carling Terrace. 48 hour irrevocable on all offers for the Estate's lawyer review. No washer & dryer included; photo virtually staged with washer & dryer. Estate sale, appliances are "as is". (id:19720)
Royal LePage Team Realty
1708 - 2871 Richmond Road
Ottawa, Ontario
Brand NEW BATHFITTER shower/bath/ceiling installed...work finished March 28! Perched high above the city, this rarely offered penthouse-level condo offers unparalleled views of the Ottawa River, creating a stunning backdrop for everyday living. Step inside to newly refinished floors that not only look incredible but feel amazing underfoot. The full bathroom is set for a Bathfitter renovation to be completed this Spring, complete with built-in shelves, finished ceiling, new shower head and faucet. Ask for more details. The kitchen is in excellent condition, featuring stainless steel appliances and ample storage. There are two generously sized bedrooms with terrific closet space. Plus, enjoy the convenience of in-unit laundry and a dedicated storage room. This unit includes underground parking, ensuring comfort and security year-round. The building boasts luxury amenities, including an outdoor pool surrounded by lush gardens, a sauna, hot tub, squash courts, gym, pool table, and party room everything you need for relaxation and recreation. Located in an unbeatable spot, nestled between Bayshore and Lincoln Fields, with Farm Boy, Shoppers, Metro, and major banks just moments away. With plenty of public transportation options, including the soon-to-be operational Lincoln Fields LRT station, commuting is effortless. Don't miss this rare opportunity to own a Marina Bay penthouse with spectacular views, modern comforts, and an unbeatable community. Contact me today for a private viewing! (id:19720)
Royal LePage Team Realty
138 King George Street
Ottawa, Ontario
Discover a prime investment opportunity with this well-maintained triplex at 136 King George Street. The property features three 2-bedroom units, each offering comfortable living spaces and appealing layouts ideal for steady rental income. Located in Ottawa's desirable Overbrook neighborhood, this property offers an unbeatable location just minutes from Highway 417, with easy access to downtown and beyond. The St. Laurent Shopping Centre one of Ottawa's major retail destinations is only a short drive away, offering shopping, dining, and entertainment at your fingertips. The scenic Rideau River, with its nearby parks and walking/cycling paths, is just a short stroll away .Blending urban convenience with a touch of nature, this turn-key triplex is a smart addition to any real estate portfolio. An exceptional opportunity also awaits: this property may be purchased together with 138 King George Street, the adjacent triplex, to create a 6-unit complex on two side-by-side lots. Note the interior images are from Unit2 at 136 King George. (id:19720)
Keller Williams Integrity Realty
907 - 90 Landry Street
Ottawa, Ontario
Gorgeous 2 bed, 2 bath corner unit in highly sought-after La Tiffani 2. Enjoy unobstructed South and Southeast views of Ottawa that stretch for miles from floor to ceiling windows. Unit features include modern kitchen with elegant granite countertops, gleaming hardwood floors, in-unit laundry, stainless steel appliances, 1 underground parking spot, and storage locker for added convenience. Master bedroom offers walk-in closet, ensuite bath and balcony access. Located just steps from Beechwood Village and just a 5-minute drive to downtown. Building offers secure access and a multitude of amenities including fitness centre, indoor pool, visitor parking and party room. (id:19720)
Sotheby's International Realty Canada
104 Wild Senna Way
Ottawa, Ontario
SOUTH FACING Townhome with direct access from LONGFIELDS DRIVE in Barrhaven! Endless amenities at your door steps: just minutes to Barrhaven Marketplace, schools, transit & parks. This home boasts 3BED/3BATH & a large MULTIPURPOSE SPACE on the ground floor ideal for a HOME BUSINESS. The main floor boasts a spacious dining, living areas along with a BEAUTIFUL CHEF's KITCHEN featuring QUARTZ counters, stainless steel appliances and a large breakfast island. Hosting a party? Sit more guests in the breakfast island, and don't forget the OVERSIZED BALCONY, conveniently located off the dining area allowing easy access for ENTERTAINING & GATHERINGS. 9 FT CEILINGS, neutral tone flooring and upgraded lighting. The upper floor features 3 generous sized rooms including a PRIMARY BEDROOM SUITE w/reading nook, large WIC and a MODERN ensuite w/GLASS SHOWER. 2 other bdrms, laundry & a FULL BATH completes this level. (id:19720)
Sutton Group - Ottawa Realty
181 Seabert Drive
Arnprior, Ontario
BRAND NEW HOME! Nestled on a spacious 42-ft x 131-ft lot , this stunning 2025-built DETACHED bungalow offers modern elegance and thoughtful design. The main floor features 2 generous bedrooms and 2 full bathrooms, including a primary suite with a walk-in closet and an ensuite with a standing shower. The gourmet kitchen boasts quartz countertops, a double-bowl sink, and a sleek faucet, seamlessly flowing into the dining and living areas. Wide windows throughout the home flood the space with natural light, enhancing the bright and airy ambiance. Enjoy enhanced privacy with no rear neighbors, perfect for relaxing or entertaining with friends and family in the spacious living area or the deep backyard. The home is beautifully finished with upgraded flooring, dimmable pot lights throughout the living and dining areas, and exterior lighting for added ambiance. The partially finished basement offers wide windows and a 3-piece rough-in, ready for your personal touch. Plus, the hot water tank is owned, saving you rental costs. Being close McNamara Trail, McLean Avenue Beach, Robert Simpson Park as well as all amenities you get the perfect blend of comfort and nature! Located just minutes from schools, parks, and essential all amenities such as grocery stores, restaurants, school, hospital, its also within walking distance of an upcoming commercial/retail plaza. Plus, it's a 30-minute drive to Kanata Tech Park and 45 minutes to downtown Ottawa Experience luxury, comfort, and convenience in this modern gem! (id:19720)
Royal LePage Team Realty
28 Seabert Drive
Arnprior, Ontario
Nestled on over 42-ft lot, this stunning 2022-built home features 5 spacious bedrooms, 4 bathrooms and finished basement. The gourmet kitchen offers quartz countertops, pantry, valence lighting, and a sleek granite sink. The airy double-ceiling in dining area adds a touch of grandeur, while the master bedroom boasts a walk-in closet for ultimate convenience. With upgraded hardwood floors throughout and ample pot lighting in the living area, basement and around the exterior, this home is as stylish as it is functional. It is just minutes away from schools, parks, and essential amenities and is conveniently located at walking distance from upcoming commercial/retail plaza. It is just 30 minutes from Kanata Tech Park and 45 minutes from downtown Ottawa. Perfect for modern living, this home offers luxury, comfort, and convenience in one beautiful package! (id:19720)
Royal LePage Team Realty
15 Granville Avenue
Ottawa, Ontario
Opportunity knocks with 15 Granville in the highly sought-after Wellington Village! This is an exceptional option for discerning buyers seeking a walkable location just minutes from grocery stores, eateries, green spaces, pathways, as well as excellent schools, arts, and Ottawa's vibrant culture. Custom-built in 2018, this spacious semi-detached home is a bright, modern residence featuring smart home technology, heat pump HVAC, and a high-yielding executive suite in the lower level for mortgage support or as a well-appointed private space for family members. The main home spans three levels and includes three bedrooms, four bathrooms, and an open-concept main floor with garage access. The beautiful main floor offers an inviting living-dining area with a gas fireplace, a stunning kitchen with a breakfast island, and access to the rear yard. The second level comprises three bedrooms with large closets, two full bathrooms, laundry facilities, and additional storage. The third level boasts a sun-drenched family room and a flexible office space, complete with the fourth bathroom and patio doors leading to a spectacular 678-square-foot rooftop terrace that features a sitting area, BBQ space, and a pergola for those leisurely summer evenings. Additionally, you can significantly reduce expenses with a fully furnished rental unit in the lower level. This private space is a well-designed one-bedroom, one-bathroom unit featuring laundry facilities, dedicated heating and cooling, a small patio area, a full kitchen, and storage (previously leased at $2,500/month plus hydro). (id:19720)
Engel & Volkers Ottawa
1601 Haydon Circle
Ottawa, Ontario
Truly a rare find! This fantastic end-unit town home, with tasteful curb appeal, is nestled on a quiet street and offers the added bonus of NO REAR NEIGHBOURS. Bright and open, with newly refinished hardwood floors, the main floor offers a large living room, separate dining area and a classic kitchen layout with newer appliances and terrific sightlines. As you head up the staircase you will be pleased to find 3 generously sized bedrooms; the primary has a walk-in closet and tasteful ensuite! This level is also where you will find the laundry facilities. The basement has been fully finished and features a large family/multi-purpose room and plenty of storage. The rear yard is home to a patio area and still leaves plenty of room to garden and play! The neighbourhood is absolutely second to none; parks, transit, schools, shopping, eateries and recreation are just steps away! Some photos have been virtually staged (id:19720)
Grape Vine Realty Inc.
1072 Lunar Glow Crescent
Ottawa, Ontario
SOUTH-FACING HN Parkway END UNIT Townhome packed with over $100K in upgrades is BUILT TO IMPRESS! With over 2500 sq ft of living space, this home features 3BED/4BATH/+DEN/+LOFT and PARKING for 5! Beautiful curb appeal display widened interlocking pathway leading up to the main entrance. Out back, the fully interlocked, fenced backyard with a pergola is a private oasis, perfect for summer nights and weekend lounging. Inside, the attention to detail is everywhere! GORGEOUS maple hardwood floors flow throughout the MAIN & SECOND floors, including hardwood heat registers (because no one likes a bumpy robot vacuum rides!). Even BOTH STAIRCASES are upgraded with maple hardwood for that SEAMLESS, HIGH-END look. The kitchen is an absolute SHOWSTOPPER, featuring two-tone cabinets, waterfall countertops on both sides, a huge island that seats four, sleek black stainless appliances, and a spacious pantry adding tons of storage. Whether you're hosting or just enjoying your morning coffee, this space is a DREAM. The open-concept living and dining area is flooded with natural light from the large SOUTH-FACING windows, creating a BRIGHT, INVITING space. Need a quiet spot to work or unwind? The main floor den features a stylish frosted pocket door, giving you privacy without closing off the space. Upstairs, the OPEN LOFT is the perfect cozy nook whether you're curling up with a book or just soaking in the airy vibe. The second-floor laundry room is a full-sized room, not a closet, making laundry much less painful. And then there's the primary suite! Pure luxury! A grand DOUBLE-DOOR ENTRY, elegant coffer ceilings, and a dreamy 5-piece ensuite with a glass shower, deep soaking tub, and a floating vanity. Close to LRT, shopping, Rideau River, trails, school and parks. STYLISH, MODERN, and EFFORTLESS LUXURY. Book your showing today! (id:19720)
Sutton Group - Ottawa Realty




