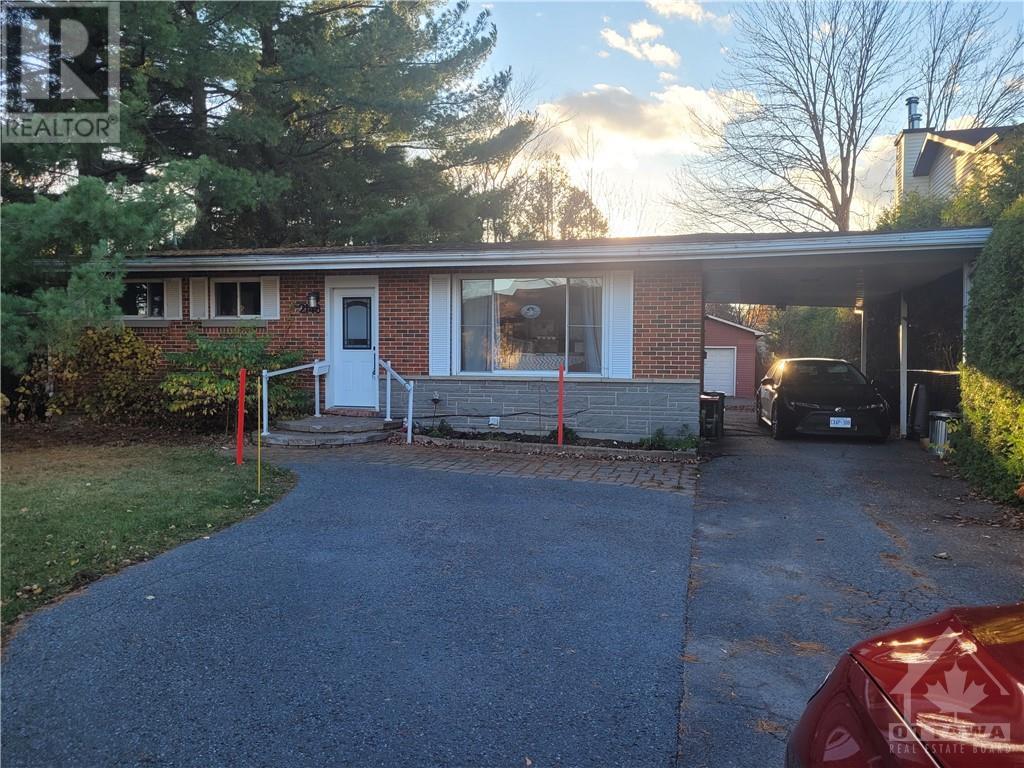A - 2148 Boyer Road Orleans - Convent Glen And Area (2009 - Chapel Hill), Ontario K1C 1R4
$2,200 Monthly
Welcome to 2148 Boyer Road Unit A, This updated UPPER LEVEL 3 bedroom unit (With an ALL INCLUSIVE RENT!) is nestled on a quiet street in the heart of Orleans! The spacious living room and eat in kitchen area are perfect for everyday family life . The home features a primary bed plus 2 generous size bedrooms & main bathroom. Close to shopping, transit, parks, schools and easy access to Highway. Private front entrance, and can sit back and enjoy the spacious backyard. Easy to view! Book a private tour today!, Flooring: Tile, Deposit: 2200, Flooring: Laminate (id:19720)
Property Details
| MLS® Number | X10419692 |
| Property Type | Single Family |
| Neigbourhood | Chateauneuf |
| Community Name | 2009 - Chapel Hill |
| Amenities Near By | Public Transit, Park |
| Parking Space Total | 2 |
Building
| Bathroom Total | 1 |
| Bedrooms Above Ground | 3 |
| Bedrooms Total | 3 |
| Appliances | Dishwasher, Dryer, Hood Fan, Refrigerator, Stove, Washer |
| Cooling Type | Central Air Conditioning |
| Exterior Finish | Brick |
| Heating Fuel | Natural Gas |
| Heating Type | Forced Air |
| Type | Other |
| Utility Water | Municipal Water |
Land
| Acreage | No |
| Land Amenities | Public Transit, Park |
| Sewer | Sanitary Sewer |
| Size Depth | 141 Ft |
| Size Frontage | 60 Ft |
| Size Irregular | 60 X 141 Ft |
| Size Total Text | 60 X 141 Ft |
| Zoning Description | Res |
Rooms
| Level | Type | Length | Width | Dimensions |
|---|---|---|---|---|
| Lower Level | Laundry Room | Measurements not available | ||
| Main Level | Living Room | 5.05 m | 3.73 m | 5.05 m x 3.73 m |
| Main Level | Kitchen | 4.47 m | 3.7 m | 4.47 m x 3.7 m |
| Main Level | Primary Bedroom | 3.65 m | 3.6 m | 3.65 m x 3.6 m |
| Main Level | Bedroom | 3.65 m | 3.04 m | 3.65 m x 3.04 m |
| Main Level | Bedroom | 3.6 m | 2.74 m | 3.6 m x 2.74 m |
| Main Level | Bathroom | 3.04 m | 2.18 m | 3.04 m x 2.18 m |
| Main Level | Foyer | 2.13 m | 1.21 m | 2.13 m x 1.21 m |
Interested?
Contact us for more information

Stephen George
Salesperson
www.c21ottawa.com/

1420 Youville Dr. Unit 15
Ottawa, Ontario K1C 7B3
(613) 837-3800
(613) 837-1007

Marc-Andre Perrier
Broker of Record

1420 Youville Dr. Unit 15
Ottawa, Ontario K1C 7B3
(613) 837-3800
(613) 837-1007





