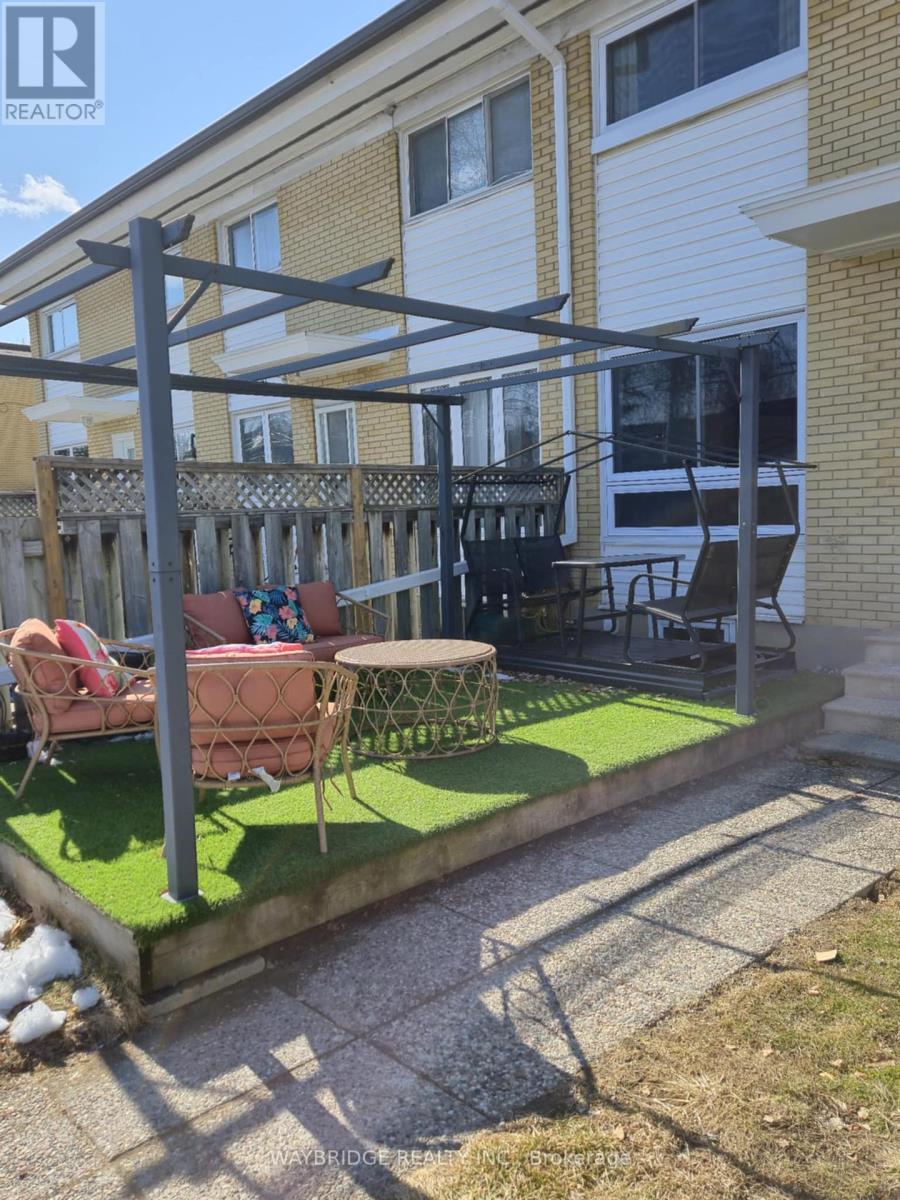A - 2658 Moncton Road Ottawa, Ontario K2B 7W1
$350,000Maintenance, Water
$505.32 Monthly
Maintenance, Water
$505.32 MonthlyOpen House Sunday April 6, 2 to 3 pm This Condo is for first-time buyers or Investors looking for a home in a quiet neighbourhood. Step into homeownership with this rare, bright, and spacious 3-bedroom, 2-bathroom gem in a charming and affordable condo community! Whether you're a first-time buyer or an investor, this well-maintained home offers the perfect blend of comfort, convenience, and modern updates. Enjoy a private fenced yard and a large deck, perfect for summer BBQs and entertaining! Inside, the main level boasts a sun-filled open-concept living room with beautiful hardwood flooring. The updated kitchen features ample cupboard and counter space, plus a cozy eat-in area with large windows overlooking your backyard oasis. Upstairs, you'll find a spacious primary bedroom along with two generous secondary bedrooms. The updated full bathroom has a spa-like coastal feel, making every day feel like a getaway. A bonus 3-piece bathroom on the main level adds extra convenience. The lower level offers endless possibilities! Use it as a family room, workout space, or even a home office. Plus, you have a dedicated laundry/utility room for added functionality. Location, Location, Location! Steps from NCC bike paths, Pinecrest Creek, and Frank Ryan Park 5 minutes to Britannia Beach for summer fun. Will be in walking distance to the LRT for an easy commute. Nestled on a quiet street yet close to Highway 417 for convenience. With affordable baseboard electric heating ($250 winter $160 summer with a/c), pet-friendly policies, and your own parking spot (#32), this home is move-in ready. Don't miss this incredible opportunity to own a beautiful home in a fantastic neighborhood! (id:19720)
Open House
This property has open houses!
2:00 pm
Ends at:3:00 pm
Property Details
| MLS® Number | X12060104 |
| Property Type | Single Family |
| Community Name | 6203 - Queensway Terrace North |
| Community Features | Pet Restrictions |
| Features | Carpet Free |
| Parking Space Total | 1 |
Building
| Bathroom Total | 2 |
| Bedrooms Above Ground | 3 |
| Bedrooms Total | 3 |
| Appliances | Dishwasher, Dryer, Freezer, Microwave, Stove, Washer, Refrigerator |
| Basement Development | Partially Finished |
| Basement Type | N/a (partially Finished) |
| Cooling Type | Window Air Conditioner |
| Exterior Finish | Vinyl Siding, Brick |
| Foundation Type | Poured Concrete |
| Heating Fuel | Electric |
| Heating Type | Baseboard Heaters |
| Stories Total | 2 |
| Size Interior | 1,200 - 1,399 Ft2 |
| Type | Row / Townhouse |
Parking
| No Garage |
Land
| Acreage | No |
Rooms
| Level | Type | Length | Width | Dimensions |
|---|---|---|---|---|
| Second Level | Primary Bedroom | 5.94 m | 3.04 m | 5.94 m x 3.04 m |
| Second Level | Bedroom 2 | 4.24 m | 3.42 m | 4.24 m x 3.42 m |
| Second Level | Bedroom 3 | 3.4 m | 2.99 m | 3.4 m x 2.99 m |
| Second Level | Bathroom | 3.04 m | 1.52 m | 3.04 m x 1.52 m |
| Basement | Recreational, Games Room | 7.84 m | 3.04 m | 7.84 m x 3.04 m |
| Main Level | Bathroom | 1.83 m | 1.22 m | 1.83 m x 1.22 m |
| Main Level | Kitchen | 3.63 m | 3.5 m | 3.63 m x 3.5 m |
| Main Level | Dining Room | 2.51 m | 2.99 m | 2.51 m x 2.99 m |
| Main Level | Living Room | 7.84 m | 3 m | 7.84 m x 3 m |
https://www.realtor.ca/real-estate/28116066/a-2658-moncton-road-ottawa-6203-queensway-terrace-north
Contact Us
Contact us for more information

Angela Thomson
Salesperson
www.angelathomson.ca/
27 Chatham Gardens
Ottawa, Ontario K2J 3M2
(613) 823-1111
(613) 249-7103

















