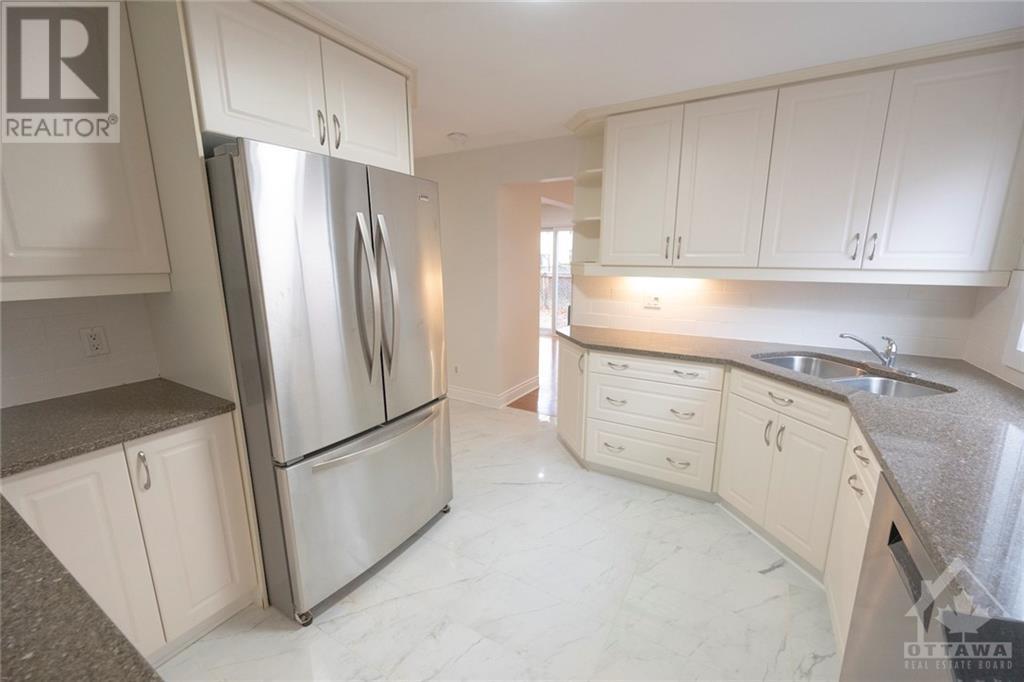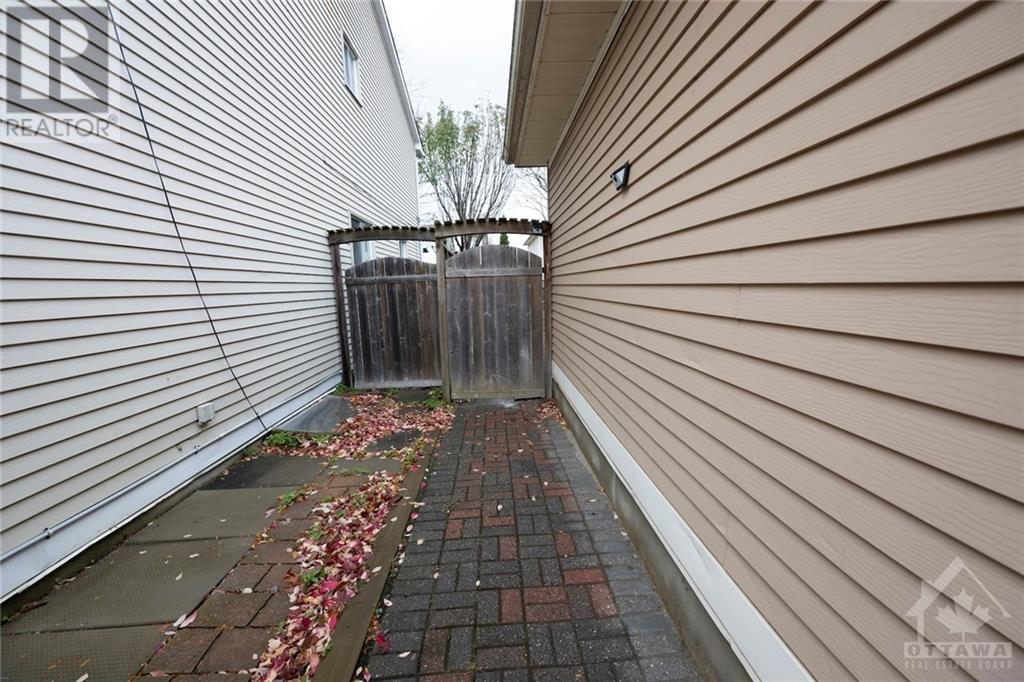A - 27 Rockcress Gardens Ottawa, Ontario K2G 5A6
$2,650 Monthly
Nestled on a quiet street in the sought-after Centrepointe neighborhood, this spacious 3-bedroom home and 2.5- bathroom offers with a modern touch. Enjoy easy access to all amenities and quick connectivity to Highway 417.\r\n\r\nKey Features:\r\n\r\n-Updated bathrooms and a remodeled kitchen with hardwood and ceramic flooring throughout.\r\n-Natural gas heating, central air conditioning, and a cozy wood-burning fireplace in the living room.\r\n-Main-floor laundry room for convenience.\r\n-Private, fenced backyard perfect for relaxation and gatherings.\r\n-Immediate availability for occupancy., Deposit: 5300, Flooring: Hardwood, Flooring: Ceramic (id:19720)
Property Details
| MLS® Number | X10419668 |
| Property Type | Single Family |
| Neigbourhood | Centrepointe |
| Community Name | 7607 - Centrepointe |
| Parking Space Total | 4 |
Building
| Bathroom Total | 3 |
| Bedrooms Above Ground | 3 |
| Bedrooms Total | 3 |
| Amenities | Fireplace(s) |
| Appliances | Dishwasher, Dryer, Hood Fan, Refrigerator, Stove, Washer |
| Basement Development | Finished |
| Basement Type | Full (finished) |
| Construction Style Attachment | Detached |
| Cooling Type | Central Air Conditioning |
| Exterior Finish | Brick |
| Heating Fuel | Natural Gas |
| Heating Type | Forced Air |
| Stories Total | 2 |
| Type | House |
| Utility Water | Municipal Water |
Parking
| Attached Garage |
Land
| Acreage | No |
| Sewer | Sanitary Sewer |
| Zoning Description | Res |
Rooms
| Level | Type | Length | Width | Dimensions |
|---|---|---|---|---|
| Second Level | Primary Bedroom | 5.35 m | 3.4 m | 5.35 m x 3.4 m |
| Second Level | Bedroom | 3.2 m | 3.5 m | 3.2 m x 3.5 m |
| Second Level | Bedroom | 3.2 m | 3.2 m | 3.2 m x 3.2 m |
| Second Level | Bathroom | Measurements not available | ||
| Second Level | Bathroom | Measurements not available | ||
| Main Level | Foyer | Measurements not available | ||
| Main Level | Den | 3.2 m | 3.58 m | 3.2 m x 3.58 m |
| Main Level | Kitchen | 3.53 m | 3.22 m | 3.53 m x 3.22 m |
https://www.realtor.ca/real-estate/27630161/a-27-rockcress-gardens-ottawa-7607-centrepointe
Interested?
Contact us for more information

Dawei Zhu
Broker
daweizhu.com/

1723 Carling Avenue, Suite 1
Ottawa, Ontario K2A 1C8
(613) 725-1171
(613) 725-3323
Rachel Nguyen
Salesperson
rachelnguyen.royallepage.ca/

1723 Carling Avenue, Suite 1
Ottawa, Ontario K2A 1C8
(613) 725-1171
(613) 725-3323





























