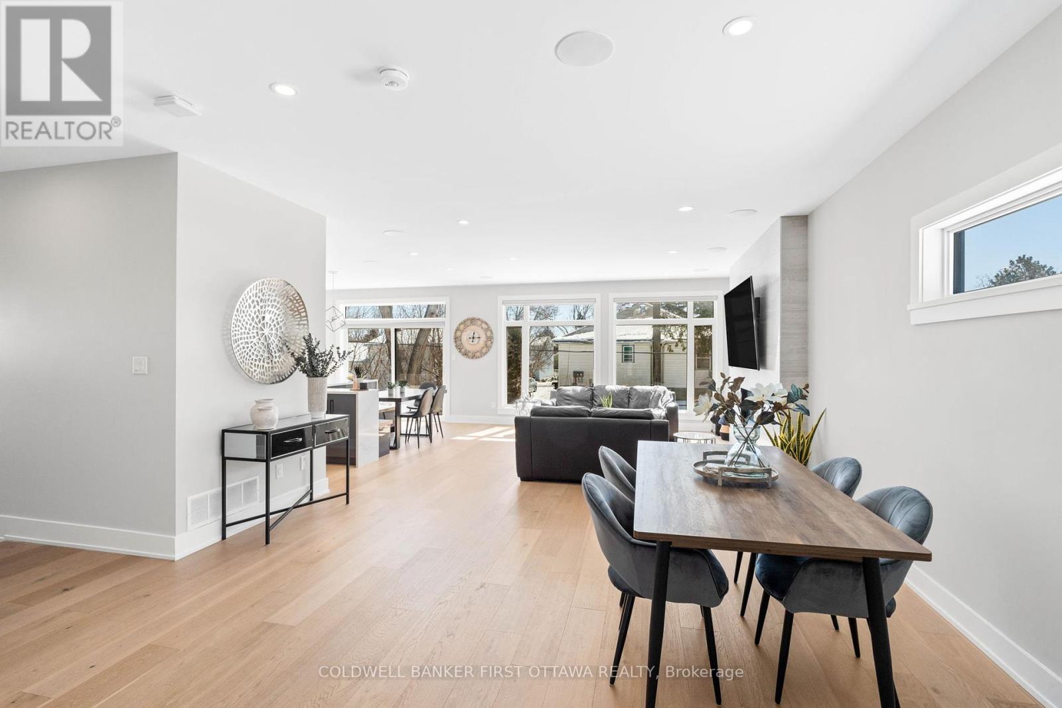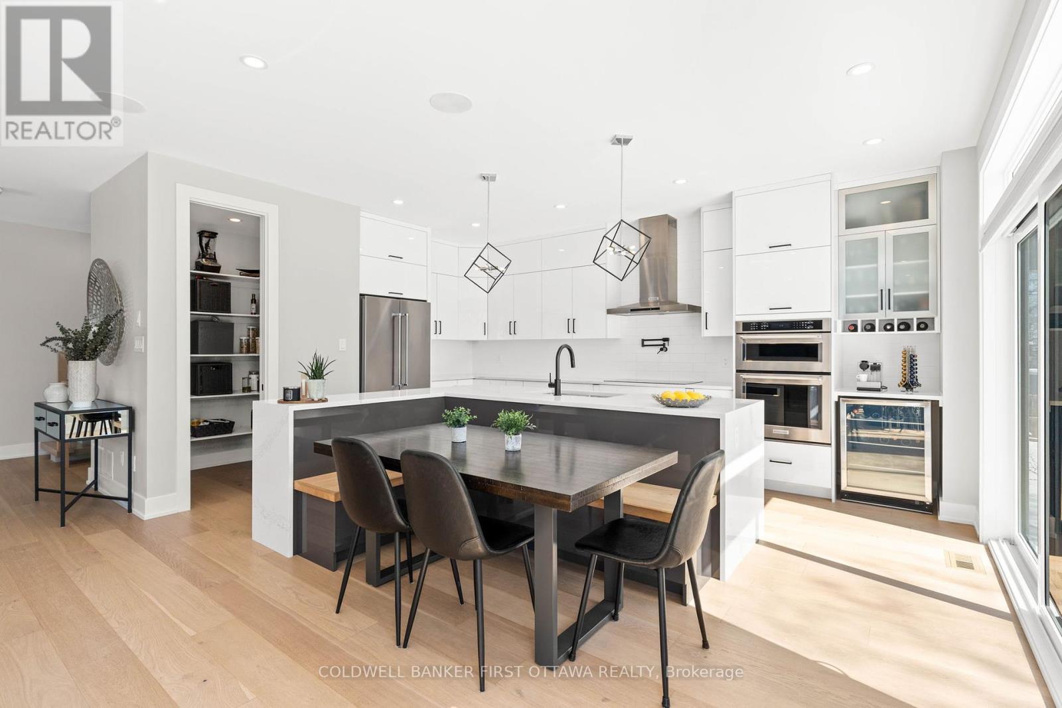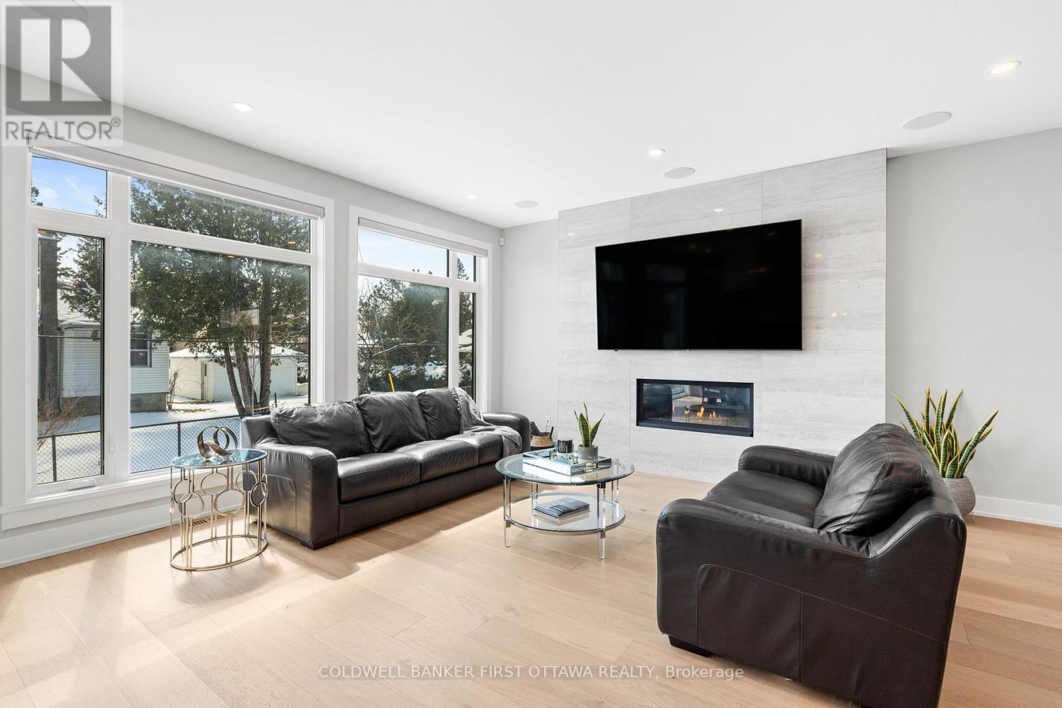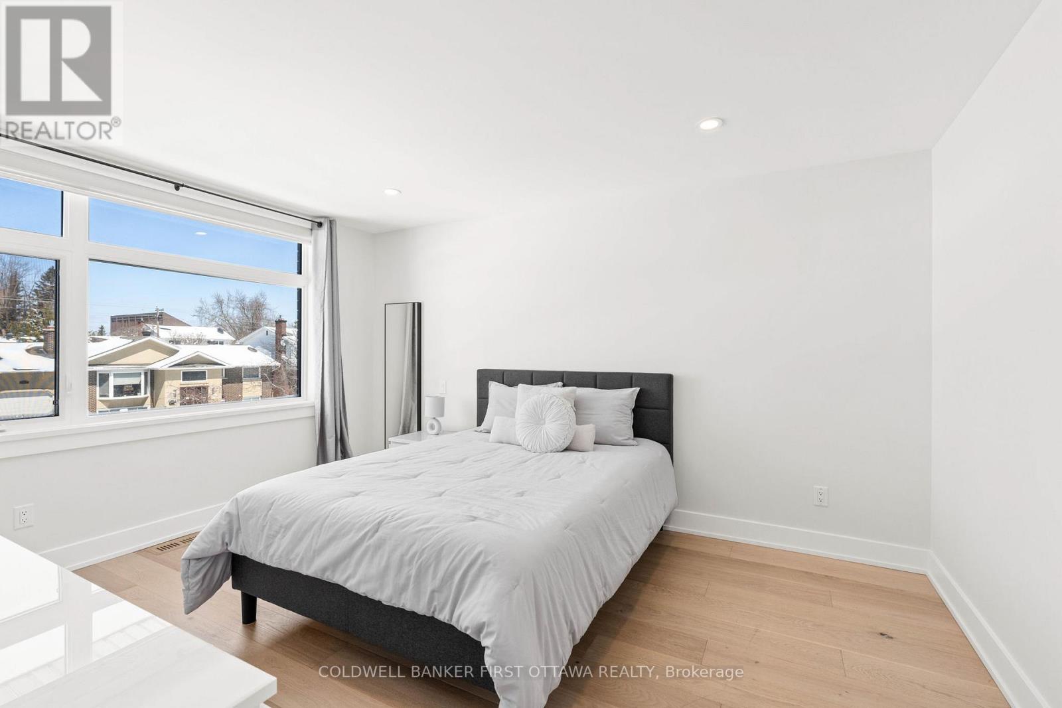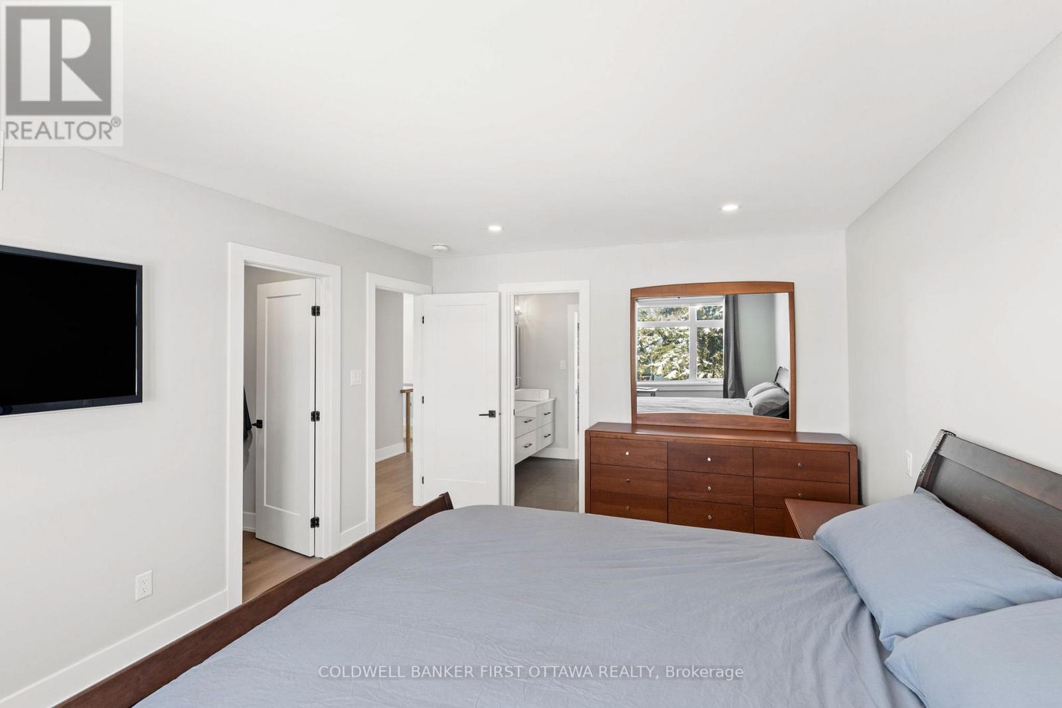A - 30 David Drive Ottawa, Ontario K2G 2N1
$1,299,800
Custom-built w/ style & function in mind, this 4+1bd, 5bth detached home offers over 3000 sq.ft. of finished living space in the quiet & desirable St Claire Gardens community. An upgraded interior w/ premium finishes & sleek curb appeal, w/ stone, stucco, brick & Hardie board exterior awaits. The tiled foyer incl. a double closet, bench nook & leads to the stunning main lvl w/ 9 ceilings, engineered hwd, pot lights & designer 2pc pwdr rm w/ hex tile floor & vessel sink. The open great/dining area boasts a gas FP w/ tile surround, automatic blinds, built-in ceiling speakers & massive windows overlooking the byard. A chef-inspired kitchen feat. SS appliances incl. KitchenAid hood fan, double oven, induction stove w/ pot filler (20'), Frigidaire bev. fridge (24'), pantry w/ built-ins, soft-close cabinetry, black hardware & quartz counters. The extended island incl. a built-in bench seating area, making for a great space to eat-in, entertain & enjoy. Patio doors lead to the byard w/ interlock patio & grassy space. A tiled mud room offers a built-in bench, storage nooks & access to the 2-car garage (fits 4 on driveway). 4 beds, 3 full baths & a full laundry suite await on the 2nd lvl. The primary suite incl. dbl doors, walk-through WIC w/ built-ins & spa-like 5pc ensuite w/ soaker tub, dbl vanity & glass rain shower. 2beds have cheater access to a full bath w/ dbl vanity + private shower/water closet. The main bath (cheater access to bedroom) w/ digital mirror & tub/shower combo is off the hallway from the 3rd bed, both feat. WICs. The open staircase w/ glass panels leads to a bright, fully finished LL w/ 9 ceilings, 3 large windows, pot lights, vinyl flrs, under-stair storage, spacious rec rm, utility rm feat. tankless HWT (2020) 3pc bath & in-law suite (Bedroom). Nearby to Merivale Rd shopping + amenities, Costco, Algonquin College, Carleton U, 417, numerous parks & in a top rated school catchment for Merivale HS IB Program, St. Gregory & Meadowlands PS. Act now! (id:19720)
Property Details
| MLS® Number | X12095069 |
| Property Type | Single Family |
| Community Name | 7301 - Meadowlands/St. Claire Gardens |
| Amenities Near By | Public Transit, Schools, Park |
| Community Features | Community Centre, School Bus |
| Equipment Type | Water Heater - Tankless |
| Features | Lighting, Carpet Free |
| Parking Space Total | 6 |
| Rental Equipment Type | Water Heater - Tankless |
| Structure | Porch, Patio(s) |
Building
| Bathroom Total | 5 |
| Bedrooms Above Ground | 4 |
| Bedrooms Below Ground | 1 |
| Bedrooms Total | 5 |
| Amenities | Fireplace(s) |
| Appliances | Garage Door Opener Remote(s), Oven - Built-in, Central Vacuum, Water Heater - Tankless, Range, Dishwasher, Dryer, Garage Door Opener, Microwave, Oven, Stove, Washer, Refrigerator |
| Basement Development | Finished |
| Basement Type | Full (finished) |
| Construction Style Attachment | Detached |
| Cooling Type | Central Air Conditioning |
| Exterior Finish | Stone, Stucco |
| Fireplace Present | Yes |
| Fireplace Total | 1 |
| Foundation Type | Poured Concrete |
| Half Bath Total | 1 |
| Heating Fuel | Natural Gas |
| Heating Type | Forced Air |
| Stories Total | 2 |
| Size Interior | 2,500 - 3,000 Ft2 |
| Type | House |
| Utility Water | Municipal Water |
Parking
| Attached Garage | |
| Garage | |
| Inside Entry |
Land
| Acreage | No |
| Land Amenities | Public Transit, Schools, Park |
| Landscape Features | Landscaped |
| Sewer | Sanitary Sewer |
| Size Depth | 100 Ft ,4 In |
| Size Frontage | 43 Ft ,8 In |
| Size Irregular | 43.7 X 100.4 Ft |
| Size Total Text | 43.7 X 100.4 Ft |
| Zoning Description | R1ff |
Rooms
| Level | Type | Length | Width | Dimensions |
|---|---|---|---|---|
| Second Level | Bathroom | 3.83 m | 2.38 m | 3.83 m x 2.38 m |
| Second Level | Other | 1.81 m | 4.52 m | 1.81 m x 4.52 m |
| Second Level | Bedroom | 4.45 m | 3.66 m | 4.45 m x 3.66 m |
| Second Level | Bathroom | 3.66 m | 1.72 m | 3.66 m x 1.72 m |
| Second Level | Other | 1.67 m | 1.6 m | 1.67 m x 1.6 m |
| Second Level | Bedroom 2 | 3.69 m | 5.16 m | 3.69 m x 5.16 m |
| Second Level | Other | 1.61 m | 1.6 m | 1.61 m x 1.6 m |
| Second Level | Bathroom | 2.34 m | 3.68 m | 2.34 m x 3.68 m |
| Second Level | Bedroom 3 | 3.56 m | 3.7 m | 3.56 m x 3.7 m |
| Second Level | Laundry Room | 2.5 m | 1.72 m | 2.5 m x 1.72 m |
| Second Level | Primary Bedroom | 4.58 m | 4.66 m | 4.58 m x 4.66 m |
| Basement | Recreational, Games Room | 8.21 m | 5.73 m | 8.21 m x 5.73 m |
| Basement | Bathroom | 2.63 m | 1.93 m | 2.63 m x 1.93 m |
| Basement | Utility Room | 2.02 m | 6.34 m | 2.02 m x 6.34 m |
| Basement | Bedroom | 3.94 m | 3.37 m | 3.94 m x 3.37 m |
| Basement | Other | 2.64 m | 2.61 m | 2.64 m x 2.61 m |
| Main Level | Foyer | 2.51 m | 4.25 m | 2.51 m x 4.25 m |
| Main Level | Dining Room | 4.82 m | 4.72 m | 4.82 m x 4.72 m |
| Main Level | Living Room | 4.97 m | 4.8 m | 4.97 m x 4.8 m |
| Main Level | Kitchen | 4.22 m | 5.74 m | 4.22 m x 5.74 m |
| Main Level | Pantry | 1.45 m | 1.49 m | 1.45 m x 1.49 m |
| Main Level | Mud Room | 2.34 m | 2.85 m | 2.34 m x 2.85 m |
| Main Level | Other | 6.03 m | 6.14 m | 6.03 m x 6.14 m |
Utilities
| Cable | Available |
| Sewer | Installed |
Contact Us
Contact us for more information

Nick J. Kyte
Salesperson
www.youtube.com/embed/KIrNBzUlY1k
www.nickkyte.com/
1749 Woodward Drive
Ottawa, Ontario K2C 0P9
(613) 728-2664
(613) 728-0548

Gianluca Pallotta
Salesperson
1749 Woodward Drive
Ottawa, Ontario K2C 0P9
(613) 728-2664
(613) 728-0548








