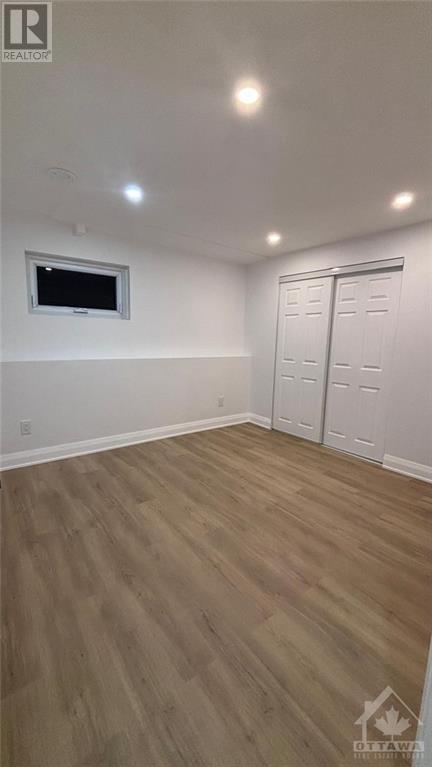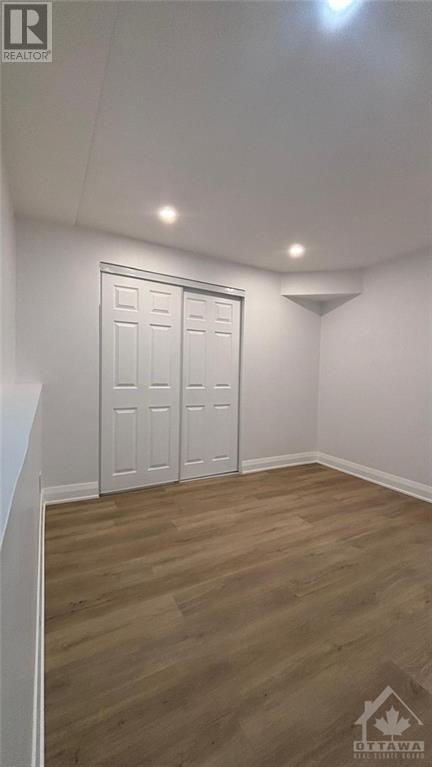A - 32 Hackett Street Ottawa, Ontario K1V 0P8
$2,800 Monthly
This exceptional walkout basement unit offers 926 sq. ft. of living space, featuring two bedrooms and a 3-piece bathroom, and a massive double-door fridge. With large windows and a lovely waterfront patio that's sure to provide breathtaking lake views and a cozy living/dining area. Private entrance ensures comfort and privacy. Nestled on a quiet street overlooking a ravine adjacent to greenspace the location is perfect for quiet walks! Located in a prestigious area, its just minutes away from golf, parks, the airport, public transit, shopping, and schools. 10 minutes away from South Keys and Barrhaven. Street parking available. Don't miss this incredible opportunity!, Flooring: Laminate, Deposit: 5600 (id:19720)
Property Details
| MLS® Number | X10425075 |
| Property Type | Single Family |
| Neigbourhood | Uplands |
| Community Name | 4802 - Hunt Club Woods |
| Amenities Near By | Public Transit |
| Community Features | School Bus |
| View Type | Lake View |
| Water Front Type | Waterfront |
Building
| Bathroom Total | 1 |
| Bedrooms Below Ground | 2 |
| Bedrooms Total | 2 |
| Appliances | Dishwasher, Dryer, Hood Fan, Refrigerator, Stove, Washer |
| Basement Development | Finished |
| Basement Type | Full (finished) |
| Construction Style Attachment | Detached |
| Cooling Type | Central Air Conditioning |
| Exterior Finish | Brick |
| Heating Fuel | Natural Gas |
| Heating Type | Forced Air |
| Stories Total | 2 |
| Type | House |
| Utility Water | Municipal Water |
Land
| Acreage | No |
| Fence Type | Fenced Yard |
| Land Amenities | Public Transit |
| Sewer | Sanitary Sewer |
| Zoning Description | R1y[618] |
Rooms
| Level | Type | Length | Width | Dimensions |
|---|---|---|---|---|
| Basement | Bedroom | 3.27 m | 4.08 m | 3.27 m x 4.08 m |
| Basement | Bedroom | 3.27 m | 3.68 m | 3.27 m x 3.68 m |
| Basement | Living Room | 3.5 m | 5.33 m | 3.5 m x 5.33 m |
| Basement | Dining Room | 1.82 m | 2.61 m | 1.82 m x 2.61 m |
| Basement | Kitchen | 1.98 m | 3.02 m | 1.98 m x 3.02 m |
https://www.realtor.ca/real-estate/27652340/a-32-hackett-street-ottawa-4802-hunt-club-woods
Interested?
Contact us for more information
Rasheed Abdul Jabbar
Salesperson
343 Preston Street, 11th Floor
Ottawa, Ontario K1S 1N4
(866) 530-7737
(647) 849-3180























