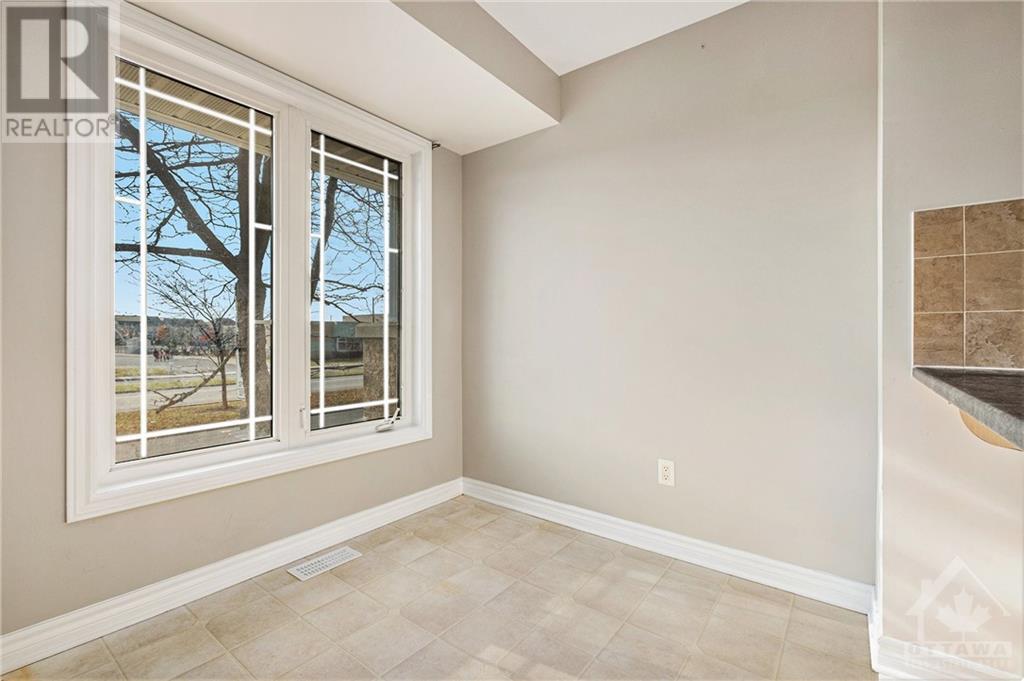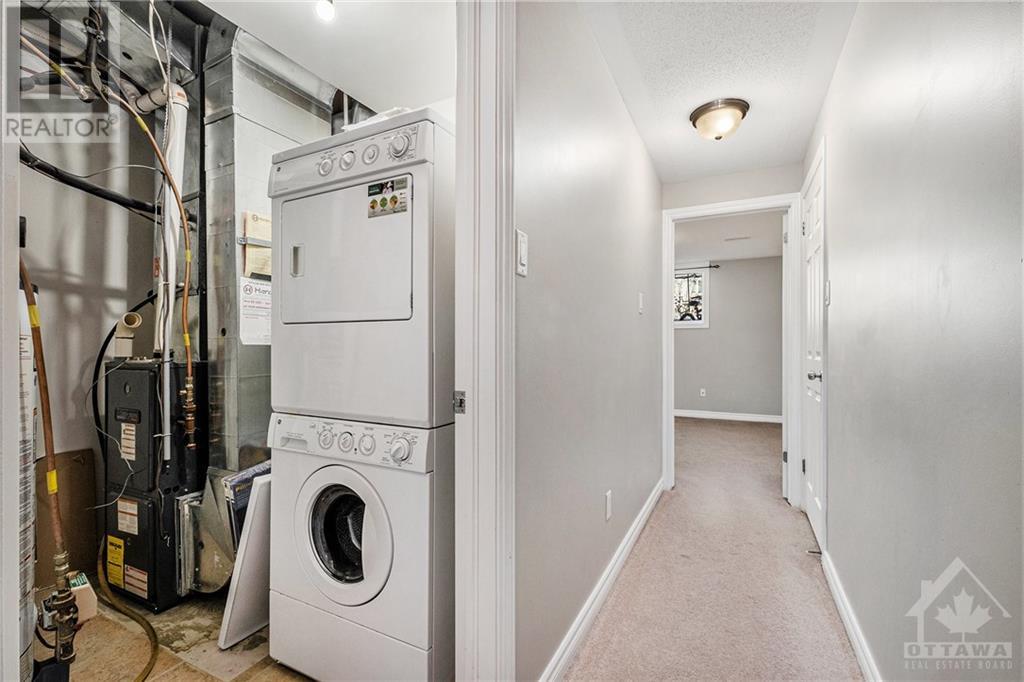Call Us: 613-457-5000
A - 465 Chapman Mills Drive Ottawa, Ontario K2J 5P4
2 Bedroom
3 Bathroom
Central Air Conditioning
Forced Air
$395,000Maintenance,
$196 Monthly
Maintenance,
$196 MonthlyFlooring: Hardwood, Discover this charming 2-storey, 2-bedroom terrace home nestled in the vibrant heart of downtown Barrhaven on Chapman Mills Drive. Enjoy the convenience of being within walking distance to transit, schools, shopping, and a gym. The main floor boasts beautiful maple hardwood floors. This home features 2.5 bathrooms, including 2 en-suite baths for both spacious bedrooms, ensuring comfort and privacy. With ample closet and storage space, you’ll have everything you need. Don't miss out book your showing today!, Flooring: Carpet Wall To Wall (id:19720)
Property Details
| MLS® Number | X10427526 |
| Property Type | Single Family |
| Neigbourhood | Barrhaven/Strandherd |
| Community Name | 7709 - Barrhaven - Strandherd |
| Community Features | Pets Allowed |
| Parking Space Total | 1 |
Building
| Bathroom Total | 3 |
| Bedrooms Below Ground | 2 |
| Bedrooms Total | 2 |
| Appliances | Dishwasher, Dryer, Hood Fan, Microwave, Refrigerator, Stove |
| Basement Development | Finished |
| Basement Type | Full (finished) |
| Cooling Type | Central Air Conditioning |
| Exterior Finish | Brick |
| Foundation Type | Concrete |
| Heating Fuel | Natural Gas |
| Heating Type | Forced Air |
| Type | Apartment |
| Utility Water | Municipal Water |
Land
| Acreage | No |
| Zoning Description | Residential Condo |
Rooms
| Level | Type | Length | Width | Dimensions |
|---|---|---|---|---|
| Lower Level | Primary Bedroom | 3.4 m | 4.44 m | 3.4 m x 4.44 m |
| Lower Level | Bathroom | 1.6 m | 2.15 m | 1.6 m x 2.15 m |
| Lower Level | Utility Room | 1.75 m | 2.15 m | 1.75 m x 2.15 m |
| Lower Level | Bedroom | 3.55 m | 3.6 m | 3.55 m x 3.6 m |
| Main Level | Dining Room | 2.13 m | 3.09 m | 2.13 m x 3.09 m |
| Main Level | Kitchen | 3.09 m | 3.25 m | 3.09 m x 3.25 m |
| Main Level | Bathroom | 1.44 m | 1.6 m | 1.44 m x 1.6 m |
| Main Level | Living Room | 4.16 m | 6.55 m | 4.16 m x 6.55 m |
Interested?
Contact us for more information

Jake Devine
Salesperson
Unreserved Brokerage
2934 Baseline Rd Unit 402
Ottawa, Ontario K2H 1B2
2934 Baseline Rd Unit 402
Ottawa, Ontario K2H 1B2
(855) 408-9468




















