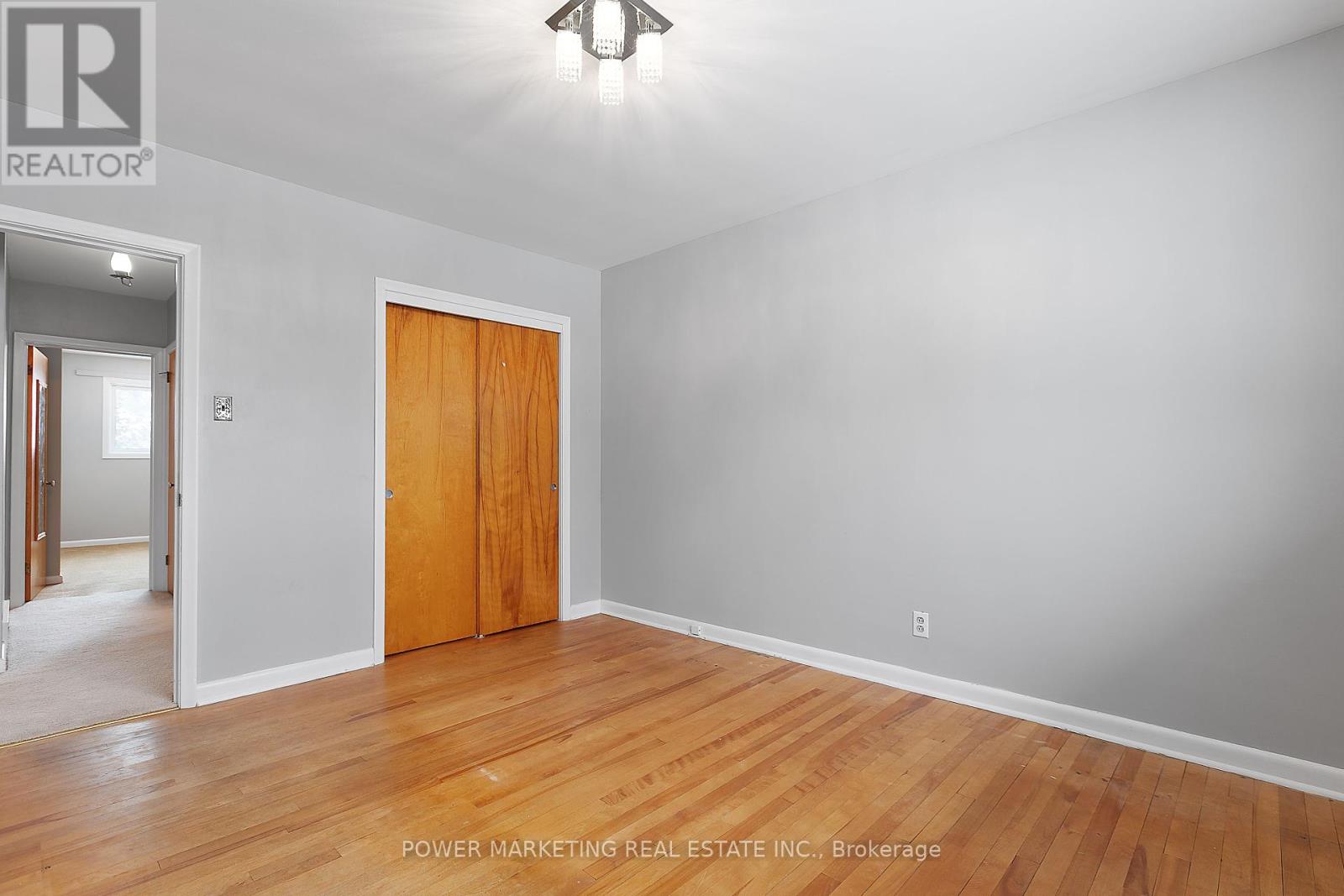A - 529 Browning Avenue Ottawa, Ontario K1G 0T3
$2,500 Monthly
Charming 3-bed, 1-bath unit situated in a gorgeous tree-lined street in the highly desired neighborhood of Riverview Park. This neighborhood is mature and well-developed, family friendly, with an abundance of greenspace. Walking distance to the Ottawa General Hospital/CHEO, Trainyards Shopping Centre, Balena Park, several schools, and public transit. Minutes to the highway. Unit A is bathed in an abundance of natural sunlight, creating a warm and welcoming atmosphere within. The sunroom addition offers a beautiful view of the backyard, perfect for admiring the greenery outside while enjoying the comfort of the indoors. The 3 spacious bedrooms offer flexibility to suit your needs. Parking available. Updates include fridge (2025), dishwasher (2025), oven (2024), furnace (2024), HWT (2024), light fixtures (2023), paint (2023), washer/dryer (2023). Electricity and gas are the responsibility of the tenant; water is included. (id:19720)
Property Details
| MLS® Number | X11959852 |
| Property Type | Single Family |
| Community Name | 3602 - Riverview Park |
| Amenities Near By | Public Transit, Park |
| Parking Space Total | 3 |
Building
| Bathroom Total | 1 |
| Bedrooms Above Ground | 3 |
| Bedrooms Total | 3 |
| Amenities | Fireplace(s) |
| Appliances | Water Heater, Dishwasher, Dryer, Stove, Washer, Refrigerator |
| Architectural Style | Bungalow |
| Construction Style Attachment | Detached |
| Cooling Type | Central Air Conditioning |
| Exterior Finish | Brick |
| Fireplace Present | Yes |
| Foundation Type | Poured Concrete |
| Heating Fuel | Electric |
| Heating Type | Forced Air |
| Stories Total | 1 |
| Type | House |
| Utility Water | Municipal Water |
Parking
| Inside Entry |
Land
| Acreage | No |
| Land Amenities | Public Transit, Park |
| Sewer | Sanitary Sewer |
Rooms
| Level | Type | Length | Width | Dimensions |
|---|---|---|---|---|
| Main Level | Living Room | 5.74 m | 3.78 m | 5.74 m x 3.78 m |
| Main Level | Dining Room | 3.02 m | 2.81 m | 3.02 m x 2.81 m |
| Main Level | Kitchen | 3.75 m | 2.71 m | 3.75 m x 2.71 m |
| Main Level | Sunroom | 3.98 m | 2.87 m | 3.98 m x 2.87 m |
| Main Level | Primary Bedroom | 3.75 m | 3.22 m | 3.75 m x 3.22 m |
| Main Level | Bedroom | 3.91 m | 2.74 m | 3.91 m x 2.74 m |
| Main Level | Bedroom | 3.17 m | 3.02 m | 3.17 m x 3.02 m |
| Main Level | Bathroom | 2.31 m | 1.82 m | 2.31 m x 1.82 m |
https://www.realtor.ca/real-estate/27885598/a-529-browning-avenue-ottawa-3602-riverview-park
Contact Us
Contact us for more information

Ali Ahmad
Salesperson
791 Montreal Road
Ottawa, Ontario K1K 0S9
(613) 860-7355
(613) 745-7976




























