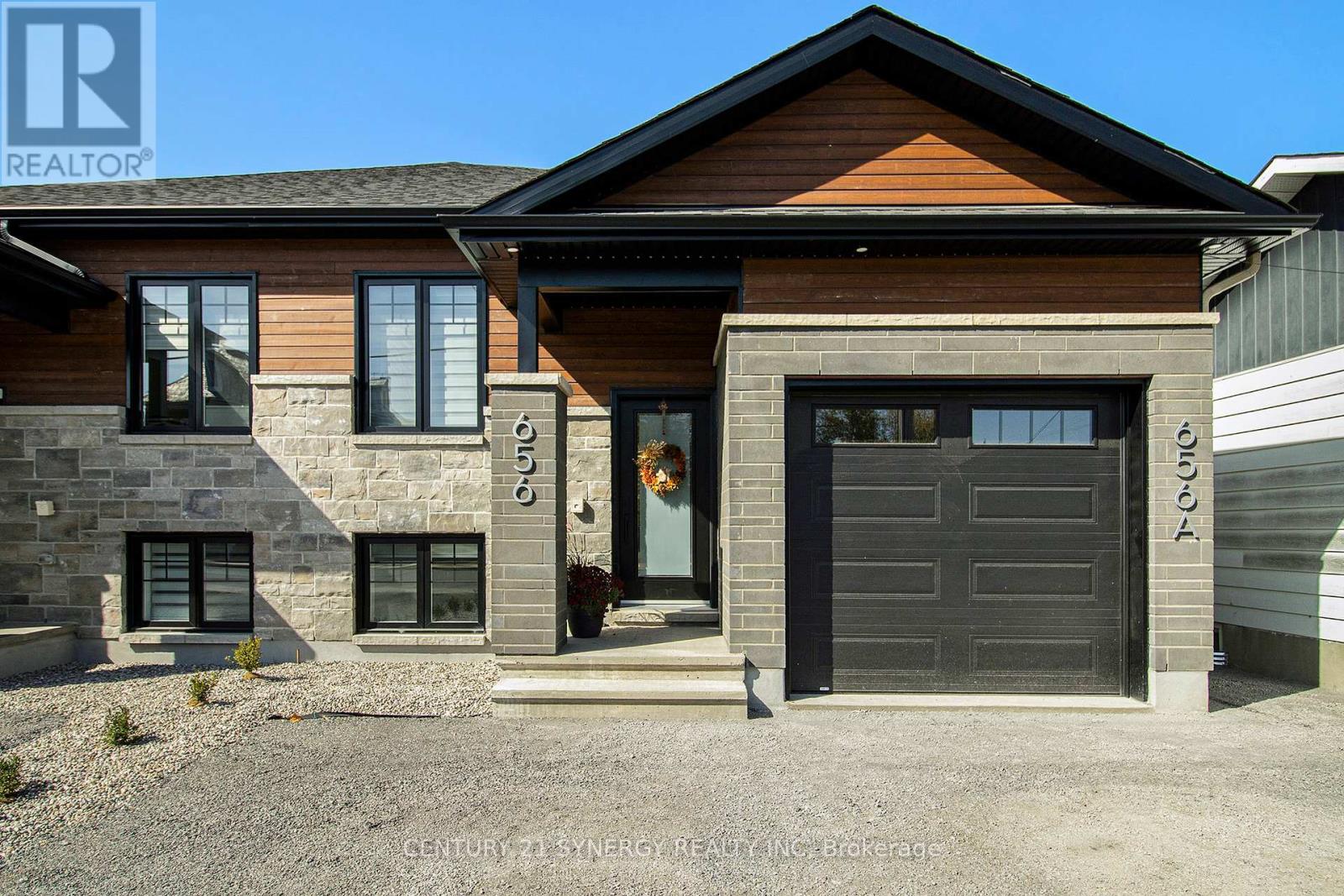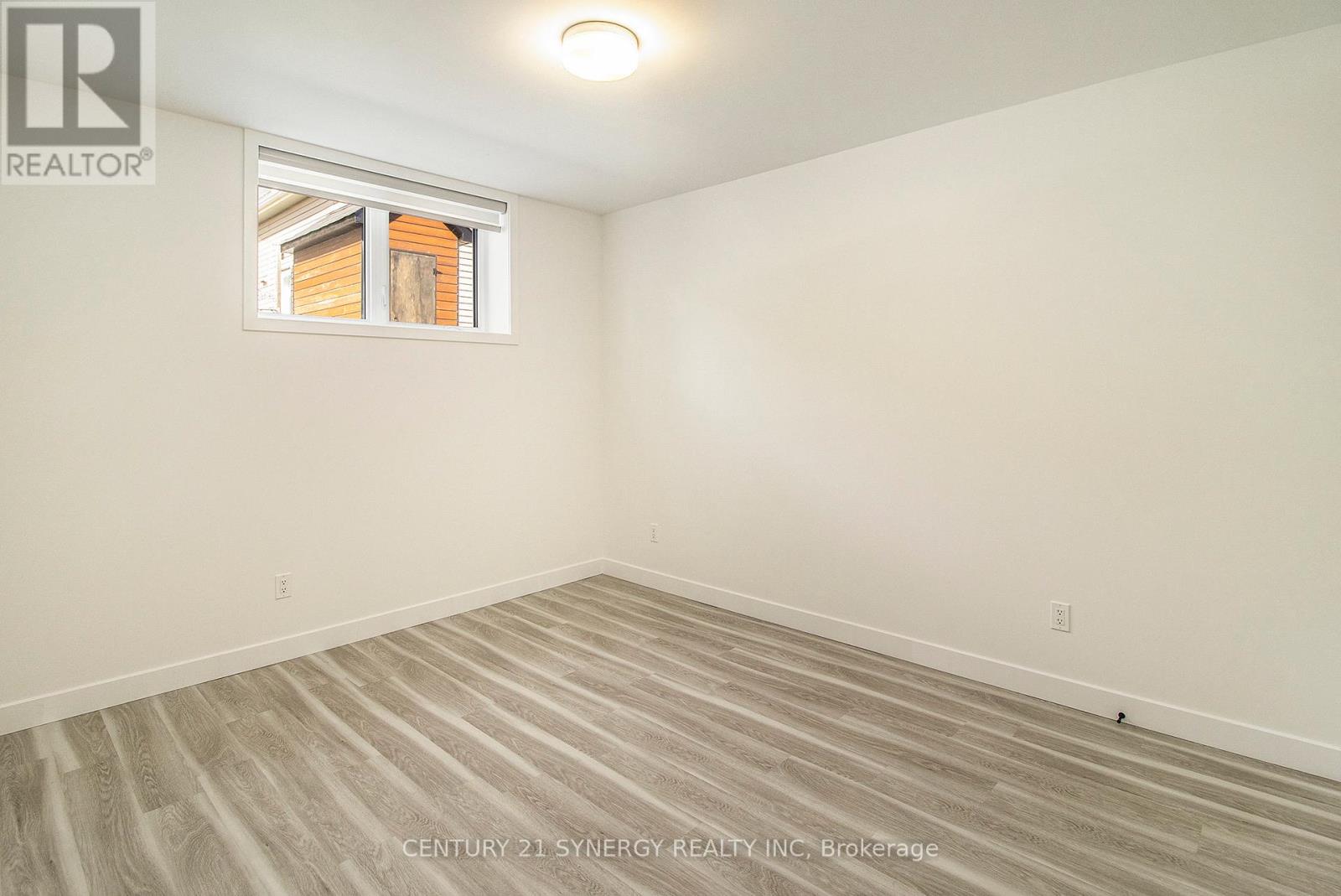A - 656 Dollard Street Casselman, Ontario K0A 1M0
$1,900 Monthly
*Pictures taken prior to tenant* Welcome to your new home in the picturesque town of Casselman! This charming 2-bedroom, 1-bathroom lower unit rental offers a perfect blend of comfort, convenience, and tranquility, making it an ideal place to call home. Nestled in a peaceful neighborhood, this rental is conveniently situated near local amenities, schools, parks, and transportation options. The well-appointed kitchen is a chef's dream, featuring sleek countertops, modern appliances, and plenty of storage space for all your culinary needs. The two bedrooms are perfect for creating your private sanctuary. Each room offers generous closet space and large windows to let in the sunshine. A full bathroom with a tub/shower combo ensures you have all the essentials you need. Parking for 2. Rent includes Heat and Water/Sewer. Tenant is responsible for Hydro only. What more can you ask for. Make this place yours! (id:19720)
Property Details
| MLS® Number | X12053372 |
| Property Type | Single Family |
| Community Name | 604 - Casselman |
| Amenities Near By | Park |
| Features | Carpet Free |
| Parking Space Total | 2 |
Building
| Bathroom Total | 1 |
| Bedrooms Below Ground | 2 |
| Bedrooms Total | 2 |
| Basement Development | Finished |
| Basement Type | Full (finished) |
| Construction Style Attachment | Semi-detached |
| Cooling Type | Wall Unit |
| Exterior Finish | Brick |
| Foundation Type | Poured Concrete |
| Heating Fuel | Natural Gas |
| Heating Type | Radiant Heat |
| Type | House |
| Utility Water | Municipal Water |
Parking
| No Garage |
Land
| Acreage | No |
| Land Amenities | Park |
| Sewer | Sanitary Sewer |
Rooms
| Level | Type | Length | Width | Dimensions |
|---|---|---|---|---|
| Lower Level | Kitchen | 3.65 m | 2.28 m | 3.65 m x 2.28 m |
| Lower Level | Living Room | 6.4 m | 3.45 m | 6.4 m x 3.45 m |
| Lower Level | Bathroom | 1.82 m | 1.67 m | 1.82 m x 1.67 m |
| Lower Level | Bedroom | 3.53 m | 2.43 m | 3.53 m x 2.43 m |
| Lower Level | Bedroom | 4.16 m | 3.35 m | 4.16 m x 3.35 m |
Utilities
| Natural Gas Available | Available |
https://www.realtor.ca/real-estate/28100569/a-656-dollard-street-casselman-604-casselman
Contact Us
Contact us for more information

Matt Gibbs
Salesperson
www.mattgibbsgroup.com/
www.facebook.com/mattgibbsgroup
2733 Lancaster Road, Unit 121
Ottawa, Ontario K1B 0A9
(613) 317-2121
(613) 903-7703























