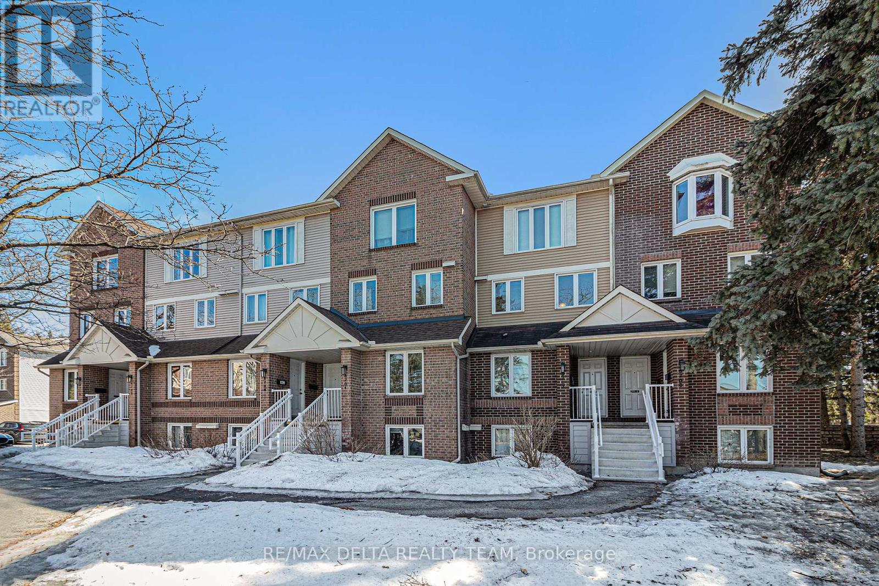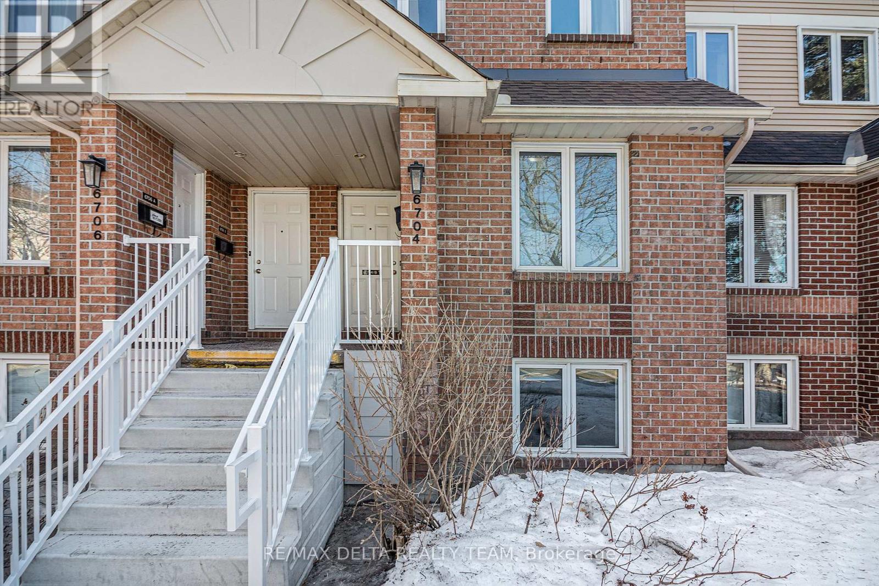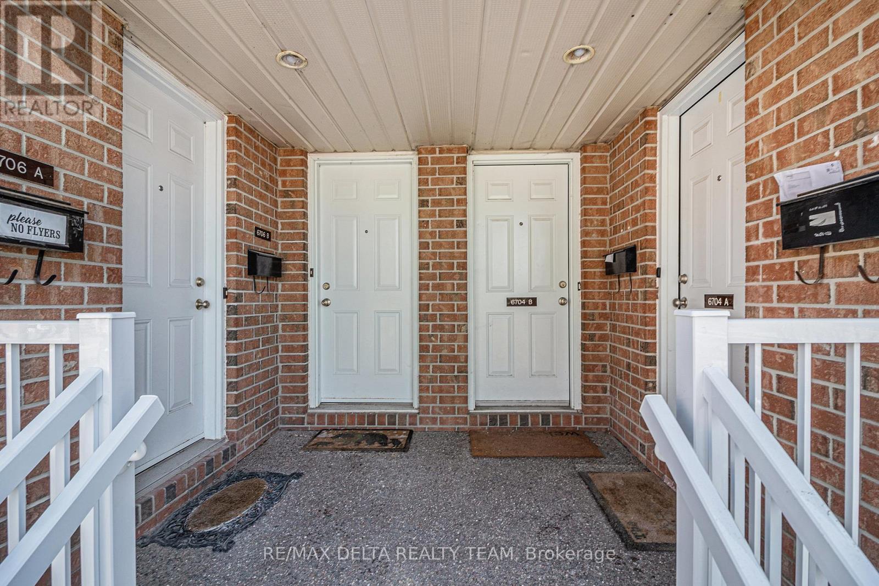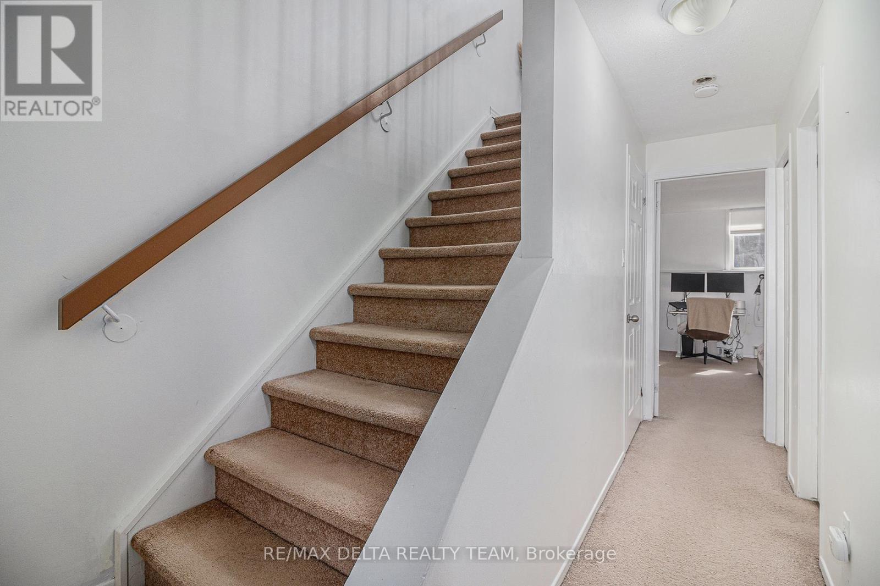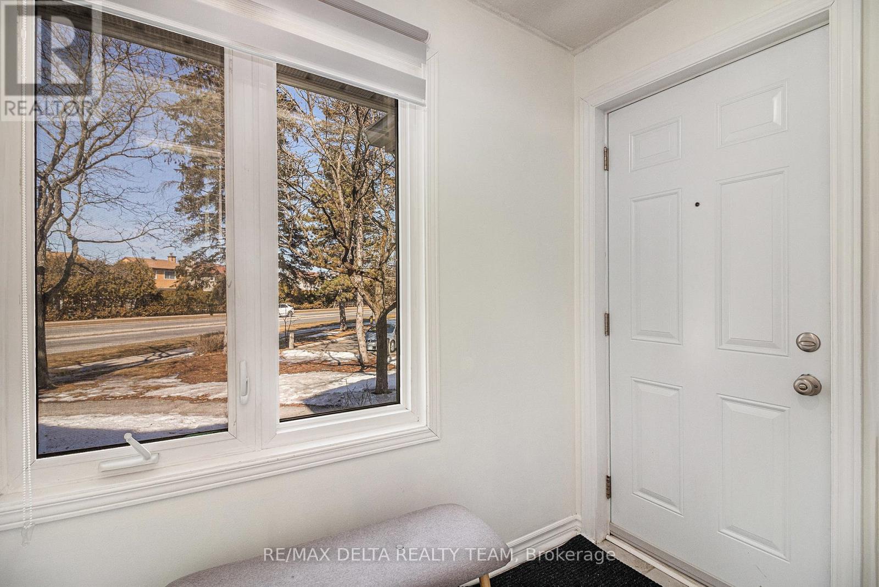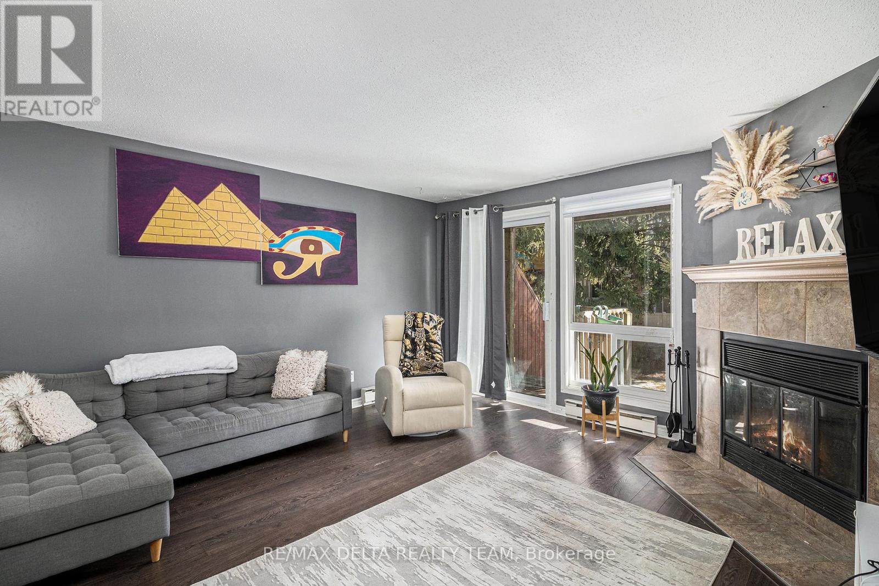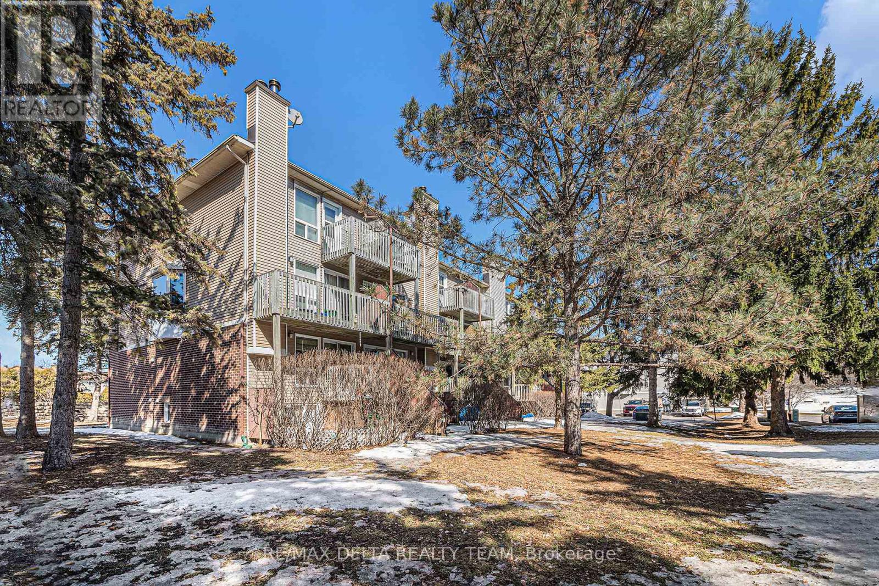A - 6704 Jeanne D'arc Boulevard Ottawa, Ontario K1C 6E9
$385,000Maintenance, Water, Insurance
$448 Monthly
Maintenance, Water, Insurance
$448 MonthlyThis charming lower-level terrace home offers unbeatable convenience with easy access to Hwy 417, walking distance to the Ottawa River, scenic trails, schools, bus stops, the future LRT, and nearby amenities. Inside, you'll find recent upgrades including beautiful laminate and tile flooring on the main level, and a large window at the entrance that fills the space with natural light. The open-concept kitchen, dining, and living areas create a welcoming and functional space for everyday living and entertaining. The kitchen boasts ample storage and counter space, stainless steel appliances, and a raised breakfast bar. The living room features a cozy corner wood-burning fireplace and a patio door leading to a charming balcony that overlooks a private hedged patio perfect for outdoor relaxation. The spacious master bedroom offers wall-to-wall closet space and a large window, while the second bedroom is also generously sized. A full bathroom, in-suite laundry, and additional storage complete the lower level. Mature trees in both the front and back provide extra privacy and tranquillity. This home also includes a dedicated single-car parking spot, along with convenient visitor parking. It's move-in ready and offers everything you need for easy, comfortable living. (id:19720)
Property Details
| MLS® Number | X12032072 |
| Property Type | Single Family |
| Neigbourhood | Old Ottawa East |
| Community Name | 2005 - Convent Glen North |
| Community Features | Pet Restrictions |
| Features | Balcony, In Suite Laundry |
| Parking Space Total | 1 |
Building
| Bathroom Total | 2 |
| Bedrooms Above Ground | 2 |
| Bedrooms Total | 2 |
| Appliances | Dishwasher, Dryer, Stove, Washer, Refrigerator |
| Basement Development | Finished |
| Basement Type | N/a (finished) |
| Exterior Finish | Brick, Vinyl Siding |
| Fireplace Present | Yes |
| Heating Fuel | Electric |
| Heating Type | Baseboard Heaters |
| Size Interior | 1,400 - 1,599 Ft2 |
| Type | Row / Townhouse |
Parking
| No Garage |
Land
| Acreage | No |
Contact Us
Contact us for more information

Anna Tran
Broker
www.annatran.com/
www.facebook.com/AnnaTranRealEstate
www.twitter.com/AnnaTranRealtor
2316 St. Joseph Blvd.
Ottawa, Ontario K1C 1E8
(613) 830-0000
(613) 830-0080


