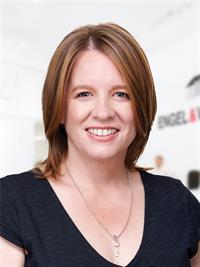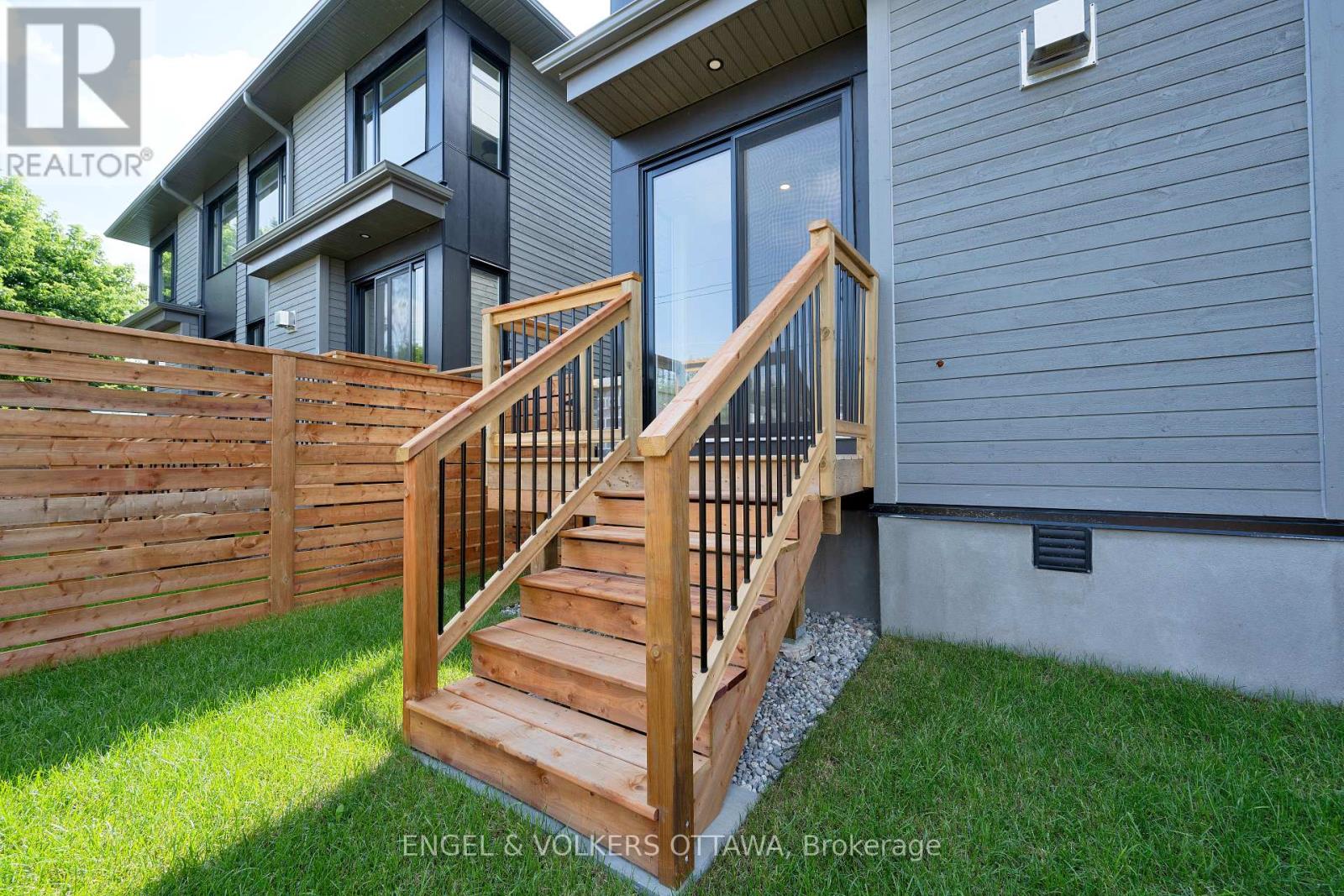A - 75 Granton Avenue Ottawa, Ontario K2G 1W9
$1,289,000
Stunning Semi-Detached Home by Roca Homes! A Rare Find in St. Claire Gardens. This exceptional semi-detached home, showcases luxury finishes and thoughtful design throughout. Featuring 3 spacious bedrooms, 3.5 baths, and a versatile office/loft space, this home seamlessly blends style and functionality for modern living.The custom-designed kitchen boasts quartz countertops, wide plank flooring, and large-format porcelain tile, creating an elegant and inviting atmosphere. Expansive room sizes and abundant natural light enhance the homes airy, open feel. Prime Location & Investment Potential. Situated in the highly sought-after St. Claire Gardens, this is one of the first custom-built semi-detached homes in the area. Designed for flexibility, the home features a fully self-contained Secondary Dwelling Unit (SDU) with a separate entrance perfect for rental income or multigenerational living. The SDU includes: 2 bedrooms, a full bathroom, kitchen/dining area, and living room. Separate laundry, large windows, and ample storage, Radiant in-floor heating & dedicated HVAC system. Rental income of $1950/month. Whether you're looking for a stylish family home or an income-generating property, this rare offering provides unmatched value and opportunity in a prime location. Don't miss your chance to own this beautifully crafted home. (id:19720)
Property Details
| MLS® Number | X11983012 |
| Property Type | Single Family |
| Community Name | 7301 - Meadowlands/St. Claire Gardens |
| Amenities Near By | Public Transit, Park |
| Features | Carpet Free |
| Parking Space Total | 3 |
Building
| Bathroom Total | 4 |
| Bedrooms Above Ground | 3 |
| Bedrooms Below Ground | 2 |
| Bedrooms Total | 5 |
| Age | 0 To 5 Years |
| Amenities | Fireplace(s) |
| Appliances | Garage Door Opener Remote(s), Dishwasher, Dryer, Stove, Washer, Refrigerator |
| Basement Type | Full |
| Construction Style Attachment | Semi-detached |
| Cooling Type | Central Air Conditioning |
| Exterior Finish | Brick |
| Fireplace Present | Yes |
| Fireplace Total | 1 |
| Flooring Type | Hardwood, Porcelain Tile |
| Foundation Type | Poured Concrete |
| Half Bath Total | 1 |
| Heating Fuel | Natural Gas |
| Heating Type | Forced Air |
| Stories Total | 2 |
| Size Interior | 1,500 - 2,000 Ft2 |
| Type | House |
| Utility Water | Municipal Water |
Parking
| Attached Garage | |
| Garage | |
| Inside Entry |
Land
| Acreage | No |
| Fence Type | Fully Fenced |
| Land Amenities | Public Transit, Park |
| Sewer | Sanitary Sewer |
| Size Depth | 95 Ft ,1 In |
| Size Frontage | 25 Ft |
| Size Irregular | 25 X 95.1 Ft ; 0 |
| Size Total Text | 25 X 95.1 Ft ; 0 |
| Zoning Description | Residential |
Rooms
| Level | Type | Length | Width | Dimensions |
|---|---|---|---|---|
| Second Level | Loft | 2.67 m | 2.39 m | 2.67 m x 2.39 m |
| Second Level | Laundry Room | 1.83 m | 1.52 m | 1.83 m x 1.52 m |
| Second Level | Bedroom | 4.75 m | 3.02 m | 4.75 m x 3.02 m |
| Second Level | Bedroom | 4.22 m | 2.79 m | 4.22 m x 2.79 m |
| Second Level | Primary Bedroom | 4.27 m | 3.89 m | 4.27 m x 3.89 m |
| Second Level | Bathroom | 4.27 m | 1.93 m | 4.27 m x 1.93 m |
| Second Level | Other | 3.17 m | 2.13 m | 3.17 m x 2.13 m |
| Basement | Bathroom | 2.72 m | 1.5 m | 2.72 m x 1.5 m |
| Basement | Kitchen | 2.95 m | 2.83 m | 2.95 m x 2.83 m |
| Basement | Living Room | 3.36 m | 2.93 m | 3.36 m x 2.93 m |
| Basement | Primary Bedroom | 3.2 m | 2.54 m | 3.2 m x 2.54 m |
| Basement | Bedroom | 3.2 m | 2.54 m | 3.2 m x 2.54 m |
| Main Level | Bathroom | 3.17 m | 1.6 m | 3.17 m x 1.6 m |
| Main Level | Foyer | 3.37 m | 2.74 m | 3.37 m x 2.74 m |
| Main Level | Bathroom | 2.11 m | 0.94 m | 2.11 m x 0.94 m |
| Main Level | Pantry | 1.29 m | 1.14 m | 1.29 m x 1.14 m |
| Main Level | Kitchen | 3.15 m | 2.84 m | 3.15 m x 2.84 m |
| Main Level | Dining Room | 3.15 m | 2.84 m | 3.15 m x 2.84 m |
| Main Level | Living Room | 5.94 m | 3.61 m | 5.94 m x 3.61 m |
Contact Us
Contact us for more information

Michelle Kupe
Salesperson
www.michellekupe.evrealestate.com/
www.facebook.com/michellekuperealestate
1433 Wellington St W Unit 113
Ottawa, Ontario K1Y 2X4
(613) 422-8688
(613) 422-6200
ottawacentral.evrealestate.com/

Rob Thurgur
Salesperson
www.facebook.com/profile.php?id=1005281760
1433 Wellington St W Unit 113
Ottawa, Ontario K1Y 2X4
(613) 422-8688
(613) 422-6200
ottawacentral.evrealestate.com/



















































