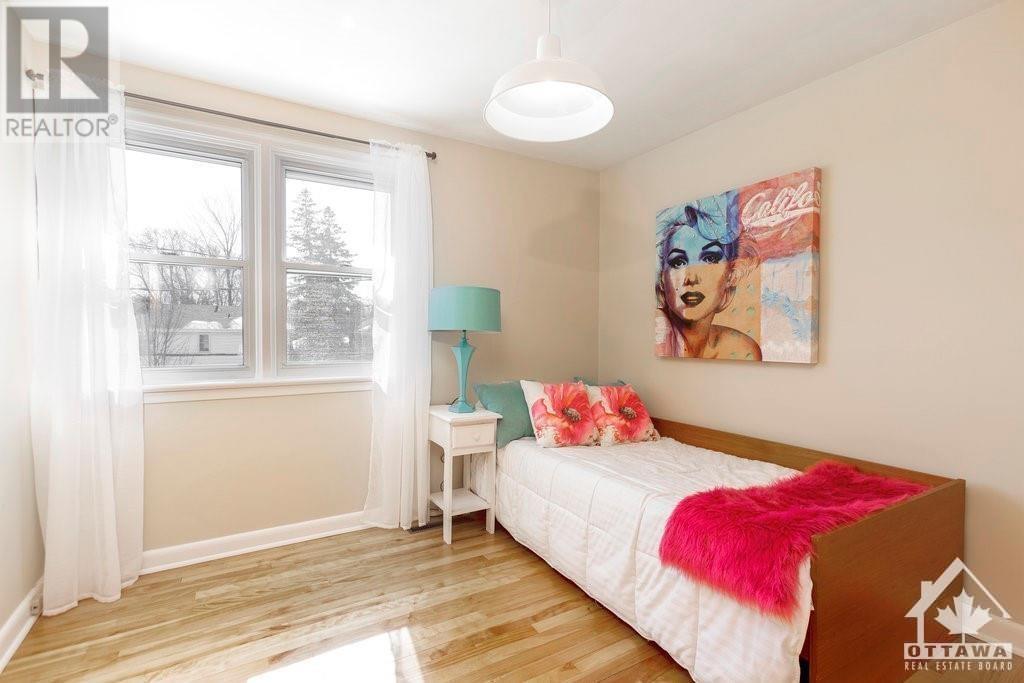A - 820 Smyth Road Ottawa, Ontario K1G 1P3
$2,550 Monthly
Flooring: Tile, Flooring: Hardwood, Deposit: 5100, A must-see! This upper lvl secondary dwelling was a unit renovated with the highest quality materials and designed for the tenant to enjoy a large living space inside and out! This spacious 3 bedroom unit (bigger than a townhome) has a private front door entrance entering into an open living space. Full-sized kitchen offers 5pc new appliances leading to the dining and large living area (enough room for a study desk or a fourth room!). In-unit laundry, it is everything you are looking for. With extra wall/floor insulation & soundproofing this is the perfect place to call home. Includes parking for two vehicle + utilities at shard 2/3 of total cost (huge savings). Available Feb 1 or earlier if less than 1 year lease small premium rental rate will be negotiated. Snow removal & exterior maintenance included in base rent makes it like condo living! (id:19720)
Property Details
| MLS® Number | X10477045 |
| Property Type | Single Family |
| Neigbourhood | Elmvale Acres |
| Community Name | 3702 - Elmvale Acres |
| Amenities Near By | Public Transit, Park |
| Parking Space Total | 2 |
Building
| Bathroom Total | 1 |
| Bedrooms Above Ground | 3 |
| Bedrooms Total | 3 |
| Appliances | Dishwasher, Dryer, Hood Fan, Microwave, Refrigerator, Stove, Washer |
| Construction Style Attachment | Detached |
| Cooling Type | Central Air Conditioning |
| Exterior Finish | Brick |
| Heating Fuel | Natural Gas |
| Heating Type | Forced Air |
| Stories Total | 2 |
| Type | House |
| Utility Water | Municipal Water |
Land
| Acreage | No |
| Land Amenities | Public Transit, Park |
| Sewer | Sanitary Sewer |
| Size Depth | 100 Ft ,2 In |
| Size Frontage | 49 Ft ,11 In |
| Size Irregular | 49.94 X 100.19 Ft ; 0 |
| Size Total Text | 49.94 X 100.19 Ft ; 0 |
| Zoning Description | Residential |
Rooms
| Level | Type | Length | Width | Dimensions |
|---|---|---|---|---|
| Second Level | Primary Bedroom | 5.1 m | 2.71 m | 5.1 m x 2.71 m |
| Second Level | Bedroom | 3.98 m | 2.99 m | 3.98 m x 2.99 m |
| Second Level | Bedroom | 2.94 m | 2.76 m | 2.94 m x 2.76 m |
| Main Level | Living Room | 5.84 m | 3.93 m | 5.84 m x 3.93 m |
| Main Level | Dining Room | 4.01 m | 3.25 m | 4.01 m x 3.25 m |
| Main Level | Kitchen | 4.47 m | 2.71 m | 4.47 m x 2.71 m |
https://www.realtor.ca/real-estate/27678380/a-820-smyth-road-ottawa-3702-elmvale-acres
Interested?
Contact us for more information

Ian Charlebois
Broker of Record
www.iancharlebois.ca/

52 Chamberlain Avenue
Ottawa, Ontario K1S 1V9
(613) 422-7653
















