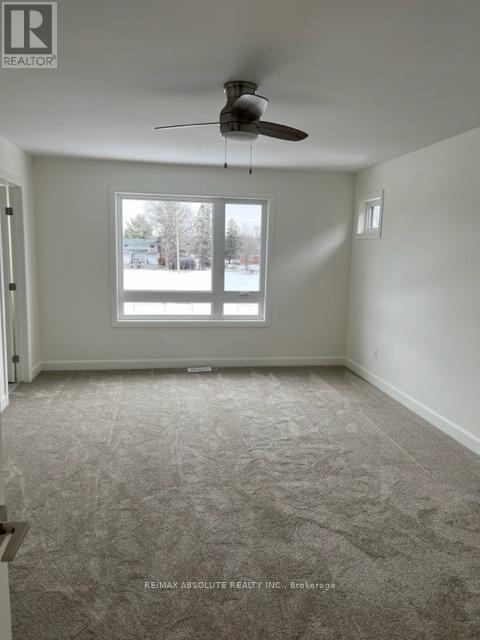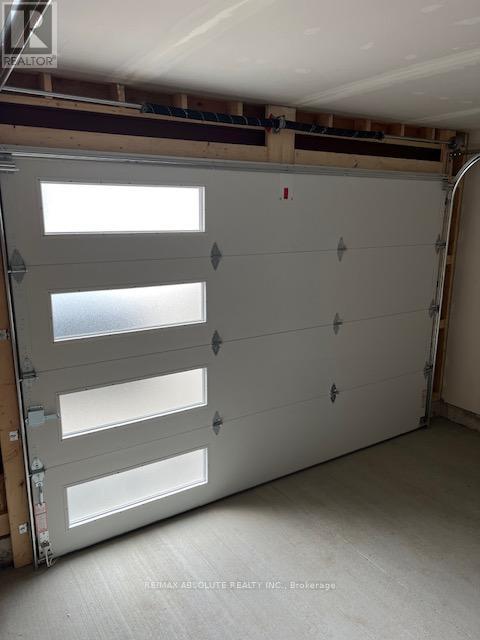B - 10 Cockburn Street Ottawa, Ontario K0A 2Z0
$2,950 Monthly
Newly constructed Talos Linked single home (attached by garage wall only). This 3 bedroom home features hardwood & ceramic throughout the main level. The Laurysen kitchen is great for entertaining with large Island, undercabinet lighting, backsplash, quartz counters, pots & pans drawers. Large great room/dining area. Upper level offers 3 large bedrooms. Primary bedroom offers a walk-in closet and ensuite bath with double sinks & upgraded glass shower. 2 secondary bedrooms offer ample closet space. Second floor laundry with overhead cabinets. Main bathroom with tub/shower. Lower level offers a fully finished rec room with an Electric Fireplace & full bath. Plenty of storage. Huge lot over 200' deep. The oversized single car garage offers plenty of room for your car & storage. Main door from garage leads to back yard. ** This is a linked property.** (id:19720)
Property Details
| MLS® Number | X11906452 |
| Property Type | Single Family |
| Community Name | 8204 - Richmond |
| Amenities Near By | Park |
| Parking Space Total | 3 |
Building
| Bathroom Total | 4 |
| Bedrooms Above Ground | 3 |
| Bedrooms Total | 3 |
| Amenities | Fireplace(s) |
| Appliances | Water Treatment, Garage Door Opener Remote(s), Dishwasher, Dryer, Microwave, Refrigerator, Stove, Washer |
| Basement Development | Finished |
| Basement Type | Full (finished) |
| Construction Style Attachment | Detached |
| Cooling Type | Central Air Conditioning |
| Exterior Finish | Brick |
| Fireplace Present | Yes |
| Fireplace Total | 1 |
| Foundation Type | Poured Concrete |
| Half Bath Total | 1 |
| Heating Fuel | Natural Gas |
| Heating Type | Forced Air |
| Stories Total | 2 |
| Type | House |
Parking
| Attached Garage | |
| Inside Entry |
Land
| Acreage | No |
| Land Amenities | Park |
| Sewer | Sanitary Sewer |
Rooms
| Level | Type | Length | Width | Dimensions |
|---|---|---|---|---|
| Second Level | Primary Bedroom | 5.33 m | 3.98 m | 5.33 m x 3.98 m |
| Second Level | Bedroom | 3.45 m | 3.04 m | 3.45 m x 3.04 m |
| Second Level | Bedroom | 3.65 m | 3.02 m | 3.65 m x 3.02 m |
| Lower Level | Recreational, Games Room | 4.77 m | 3.37 m | 4.77 m x 3.37 m |
| Main Level | Kitchen | 3.93 m | 3.04 m | 3.93 m x 3.04 m |
| Main Level | Living Room | 4.26 m | 3.27 m | 4.26 m x 3.27 m |
| Main Level | Dining Room | 4.26 m | 2.74 m | 4.26 m x 2.74 m |
Utilities
| Cable | Installed |
| Sewer | Installed |
https://www.realtor.ca/real-estate/27765081/b-10-cockburn-street-ottawa-8204-richmond
Interested?
Contact us for more information

Jordyn Reid-Stevenson
Broker
www.ottawaproperties.com/

31 Northside Road, Suite 102
Ottawa, Ontario K2H 8S1
(613) 721-5551
(613) 721-5556

Joanne Goneau
Broker of Record
www.joannegoneau.com/
www.facebook.com/joannegoneauteam

31 Northside Road, Suite 102
Ottawa, Ontario K2H 8S1
(613) 721-5551
(613) 721-5556

























