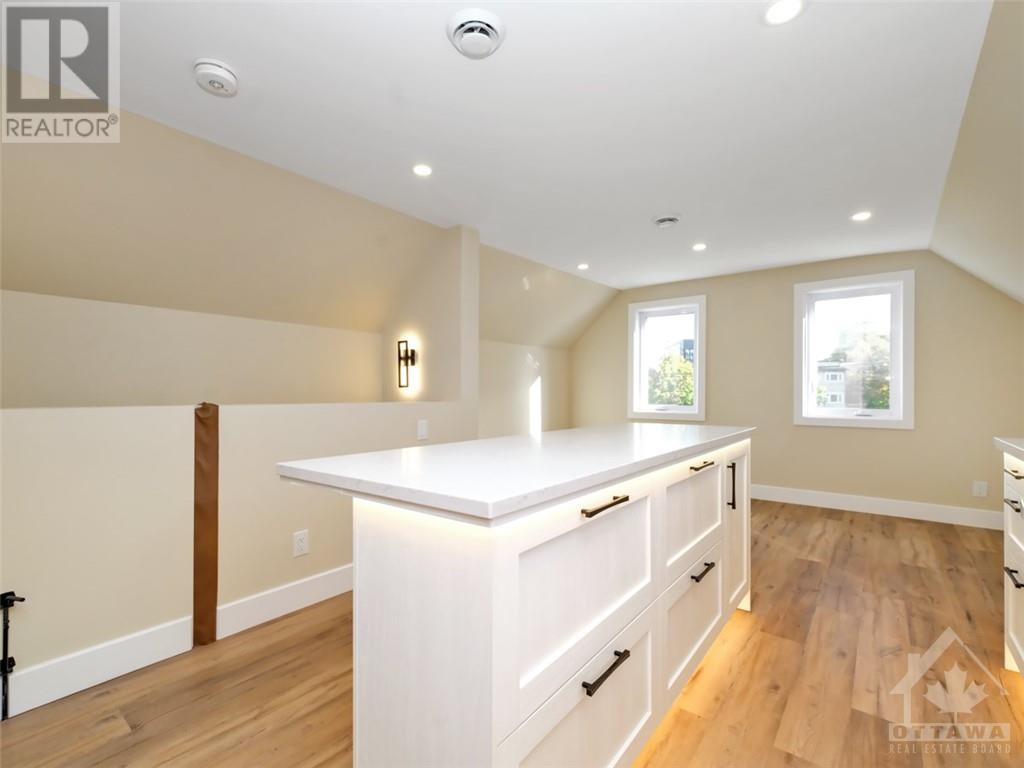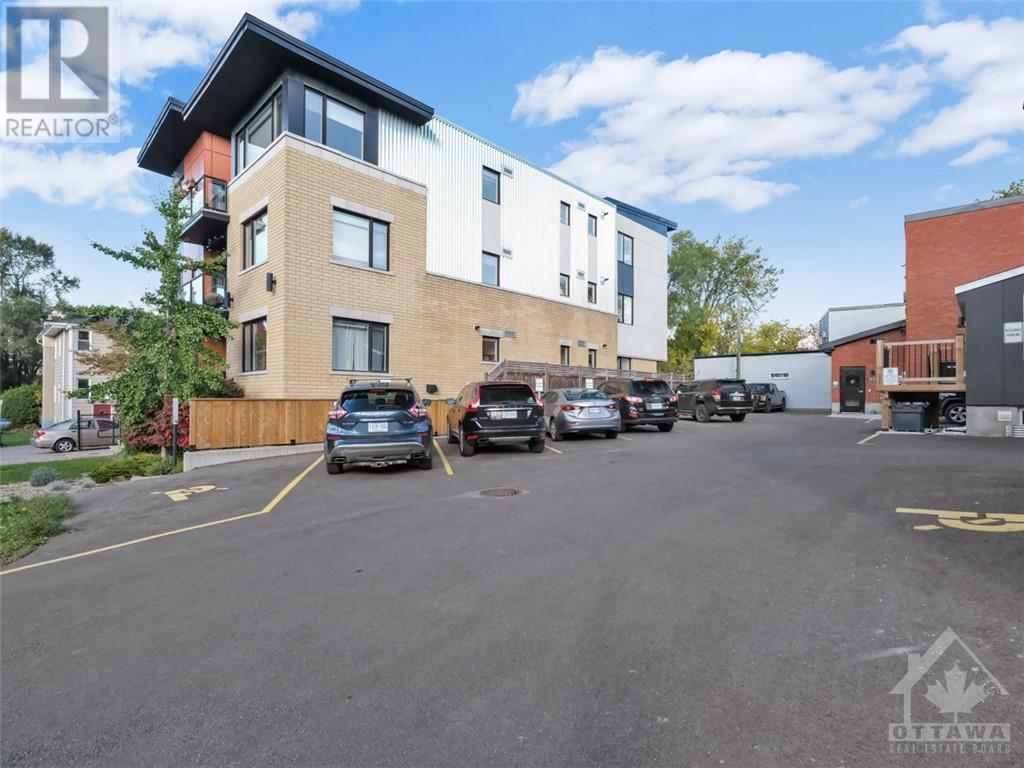B - 121 Beechwood Avenue New Edinburgh - Lindenlea (3302 - Lindenlea), Ontario K1M 1L5
$2,195 Monthly
Deposit: 4390, Flooring: Tile, Flooring: Vinyl, Absolutely stunning brand-new 1bed/1bath walk-up apartment located on Beechwood Avenue! Private entrance with lovely tiled front entrance foyer. Bright and airy south-facing open-concept main living area with pot-lights, high-end flooring and views of St-Charles Church. Chef's kitchen with quartz countertops, high-end stainless steel appliances, recessed lighting and breakfast bar. Spacious primary bedroom with ensuite with custom glass-enclosed shower. In-unit laundry. 1 parking spot included. Rent includes high-speed internet, alarm monitoring, storage space, snow-removal and parking. Hydro separate. Non-smoking unit. Available immediately. Minimum 1 year lease. Rental application to include proof of employment, pay stubs and credit check. (id:19720)
Property Details
| MLS® Number | X9523572 |
| Property Type | Single Family |
| Neigbourhood | Beechwood Village |
| Community Name | 3302 - Lindenlea |
| Amenities Near By | Public Transit, Park |
| Community Features | Pet Restrictions |
| Parking Space Total | 1 |
Building
| Bathroom Total | 1 |
| Bedrooms Above Ground | 1 |
| Bedrooms Total | 1 |
| Appliances | Dishwasher, Dryer, Hood Fan, Microwave, Refrigerator, Stove, Washer |
| Cooling Type | Wall Unit |
| Exterior Finish | Stucco |
| Heating Fuel | Electric |
| Heating Type | Baseboard Heaters |
| Type | Other |
| Utility Water | Municipal Water |
Land
| Acreage | No |
| Land Amenities | Public Transit, Park |
| Sewer | Sanitary Sewer |
| Size Depth | 101 Ft ,4 In |
| Size Frontage | 30 Ft ,6 In |
| Size Irregular | 30.57 X 101.38 Ft |
| Size Total Text | 30.57 X 101.38 Ft |
| Zoning Description | Tm8 H(15) |
Rooms
| Level | Type | Length | Width | Dimensions |
|---|---|---|---|---|
| Second Level | Living Room | 4.41 m | 2.89 m | 4.41 m x 2.89 m |
| Second Level | Kitchen | 3.5 m | 2.33 m | 3.5 m x 2.33 m |
| Second Level | Bedroom | 4.36 m | 3.04 m | 4.36 m x 3.04 m |
| Second Level | Bathroom | 1.82 m | 1.21 m | 1.82 m x 1.21 m |
| Second Level | Laundry Room | Measurements not available | ||
| Main Level | Foyer | 2.13 m | 1.21 m | 2.13 m x 1.21 m |
Interested?
Contact us for more information
Gabriel De Varennes
Salesperson
www.gabrieldevarennes.com/

165 Pretoria Avenue
Ottawa, Ontario K1S 1X1
(613) 238-2801
(613) 238-4583






















