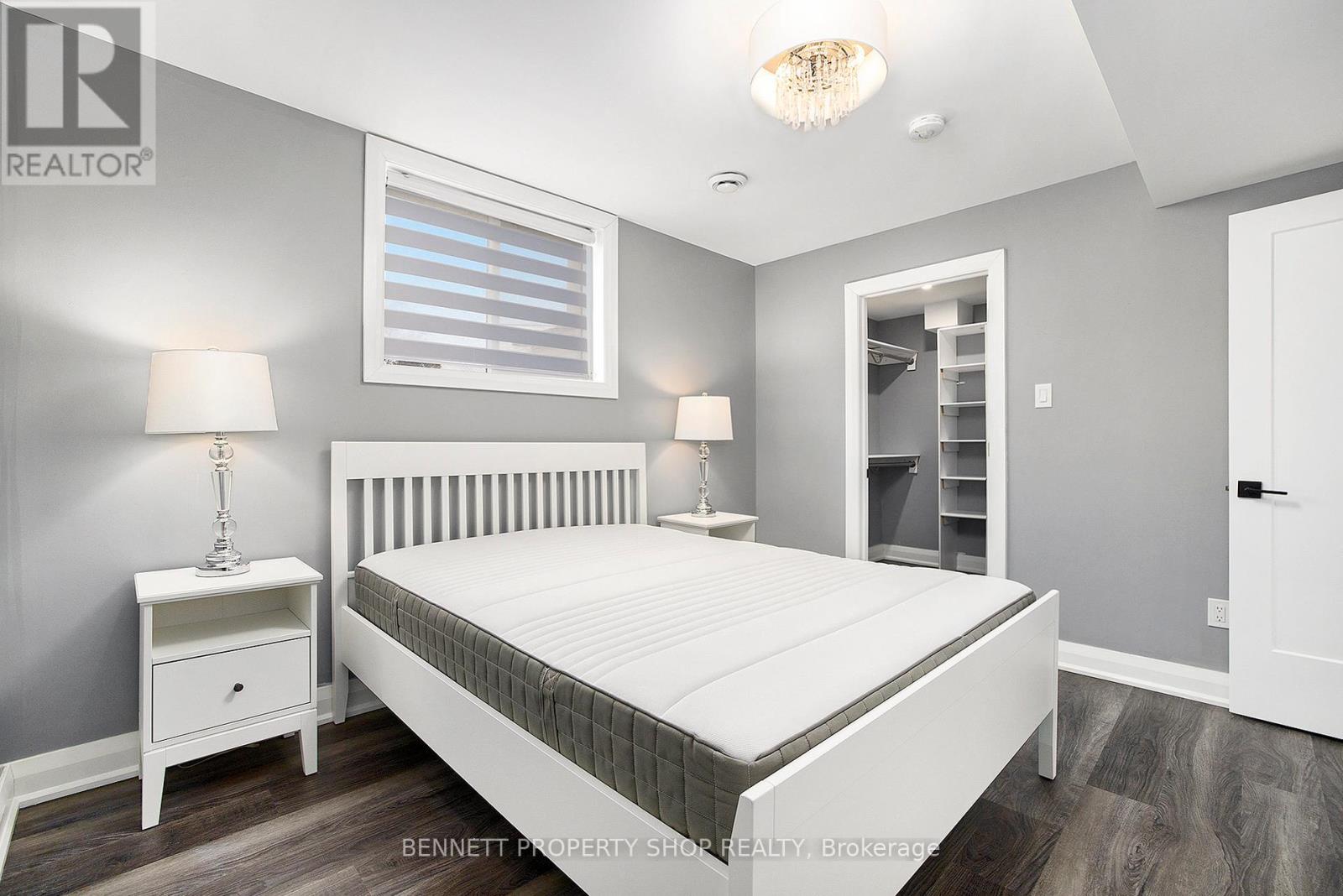B - 1383 Maxime Street Ottawa, Ontario K1B 3L2
$2,100 Monthly
Imagine a stylish and modern one-bedroom, one-bathroom lower unit perfectly situated just steps from the LRT 417, offering seamless access to public transit and proximity to several government headquartersideal for a busy professional. This well-appointed home boasts luxury vinyl plank flooring throughout, providing a sleek, durable, and low-maintenance finish that elevates every room. The gourmet kitchen is a standout feature, equipped with high-end appliances, ample cabinetry, and generous counter space, making it a dream for cooking enthusiasts. The newly renovated full bathroom exudes contemporary elegance with premium fixtures and finishes, ensuring a spa-like experience.This furnished unit comes complete with thoughtfully selected pieces, including cozy living room furniture, a comfortable bed, nightstands, and a dressereverything a tenant needs to settle in effortlessly. In-unit laundry adds convenience, while one dedicated parking space ensures hassle-free parking. A private entrance offers independence and privacy, perfect for the ideal tenant: a quiet professional seeking a peaceful retreat. Snow removal, lawn maintenance, natural gas heating, air conditioning, and water are all included, eliminating extra costs and chores. This is low-maintenance, luxury living at its finest, tailored for comfort and convenience in a prime location. (id:19720)
Property Details
| MLS® Number | X12045762 |
| Property Type | Single Family |
| Community Name | 2204 - Pineview |
| Amenities Near By | Hospital, Public Transit |
| Features | Level Lot, Flat Site |
| Parking Space Total | 1 |
Building
| Bathroom Total | 1 |
| Bedrooms Above Ground | 1 |
| Bedrooms Total | 1 |
| Appliances | Dishwasher, Dryer, Stove, Washer, Refrigerator |
| Basement Features | Apartment In Basement, Separate Entrance |
| Basement Type | N/a |
| Cooling Type | Central Air Conditioning |
| Exterior Finish | Brick |
| Foundation Type | Concrete |
| Heating Fuel | Natural Gas |
| Heating Type | Forced Air |
| Size Interior | 700 - 1,100 Ft2 |
| Type | Other |
| Utility Water | Municipal Water |
Parking
| Garage |
Land
| Acreage | No |
| Land Amenities | Hospital, Public Transit |
| Landscape Features | Landscaped |
| Sewer | Sanitary Sewer |
| Size Depth | 40 Ft ,3 In |
| Size Frontage | 20 Ft ,8 In |
| Size Irregular | 20.7 X 40.3 Ft |
| Size Total Text | 20.7 X 40.3 Ft |
Rooms
| Level | Type | Length | Width | Dimensions |
|---|---|---|---|---|
| Lower Level | Living Room | 5.54 m | 6.67 m | 5.54 m x 6.67 m |
| Lower Level | Kitchen | 5.99 m | 3.25 m | 5.99 m x 3.25 m |
| Lower Level | Bedroom | 3.39 m | 3.56 m | 3.39 m x 3.56 m |
| Lower Level | Bathroom | 3.2 m | 1.38 m | 3.2 m x 1.38 m |
| Lower Level | Laundry Room | 1.7 m | 2.98 m | 1.7 m x 2.98 m |
https://www.realtor.ca/real-estate/28083321/b-1383-maxime-street-ottawa-2204-pineview
Contact Us
Contact us for more information

Marnie Bennett
Broker
www.bennettpros.com/
www.facebook.com/BennettPropertyShop/
twitter.com/Bennettpros
www.linkedin.com/company/bennett-real-estate-professionals/
1194 Carp Rd
Ottawa, Ontario K2S 1B9
(613) 233-8606
(613) 383-0388

Brett Liscomb
Salesperson
www.bennettpos.com/
1194 Carp Rd
Ottawa, Ontario K2S 1B9
(613) 233-8606
(613) 383-0388























