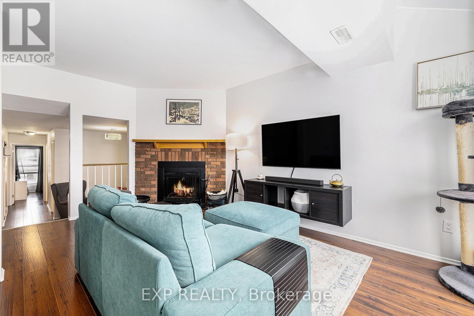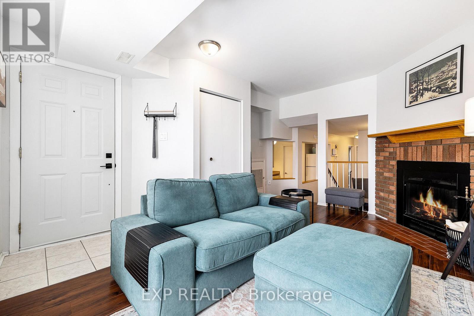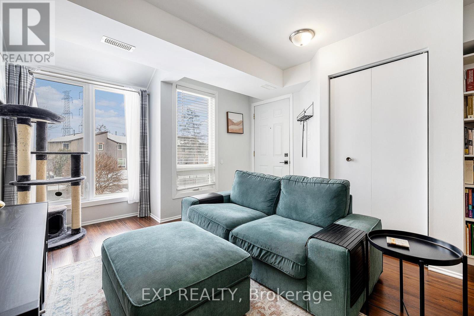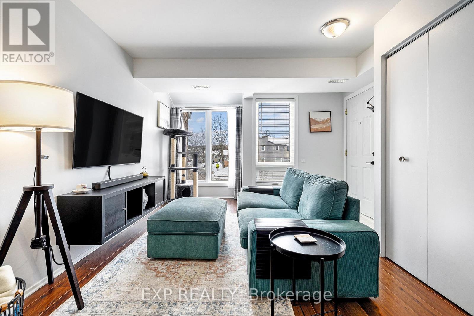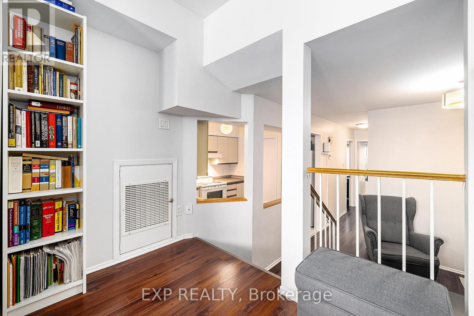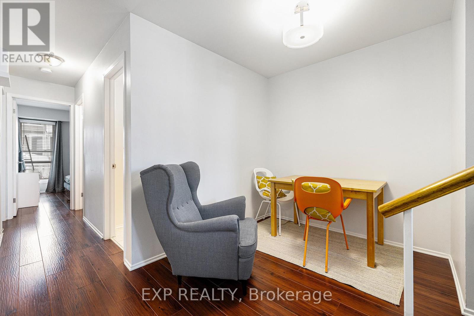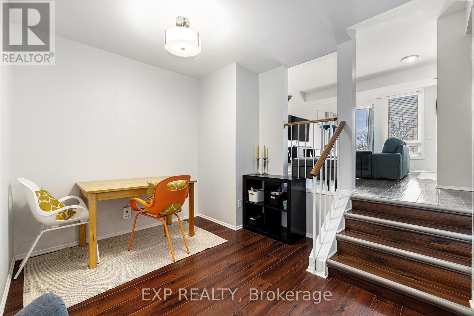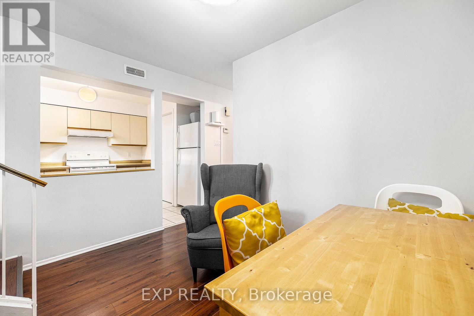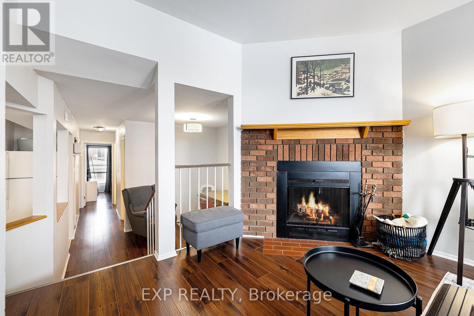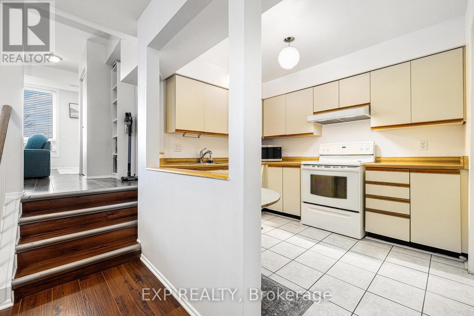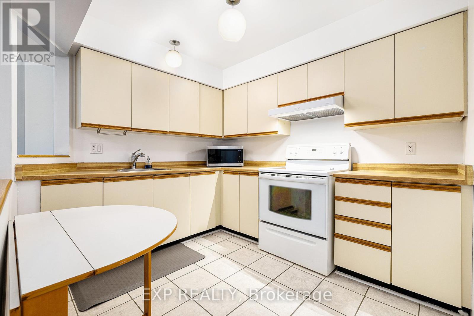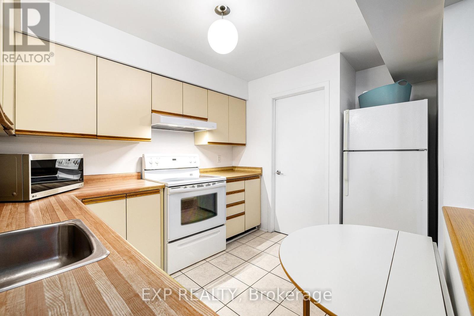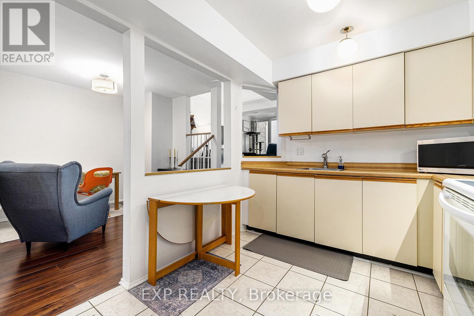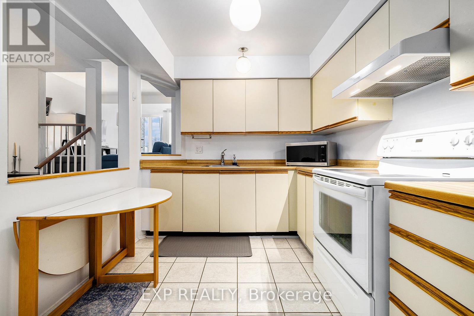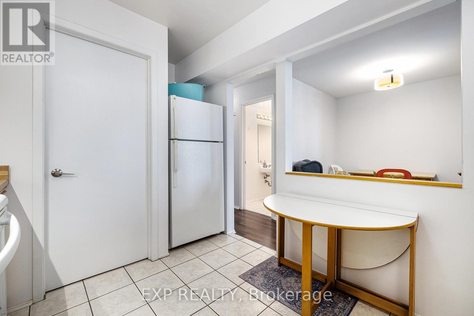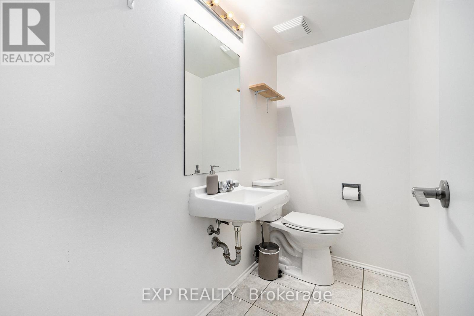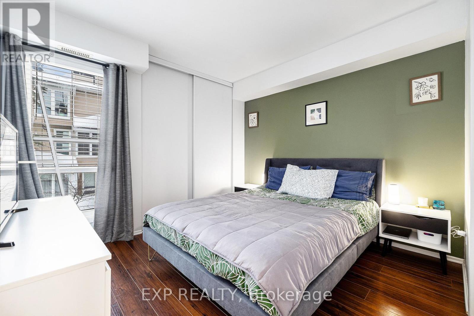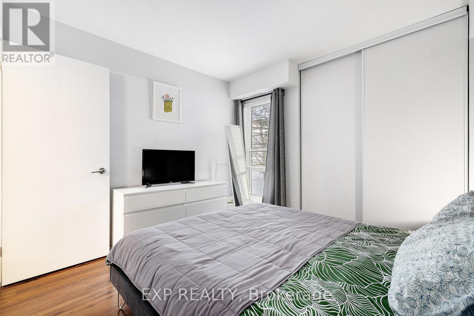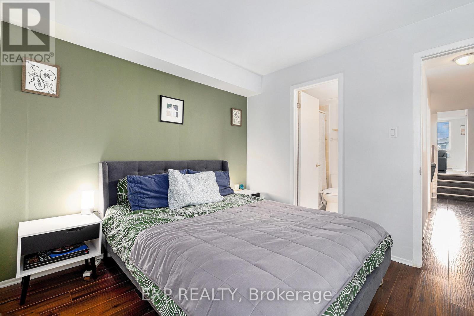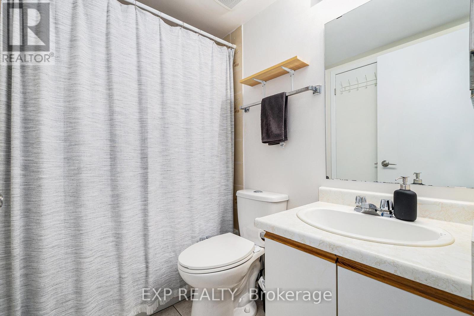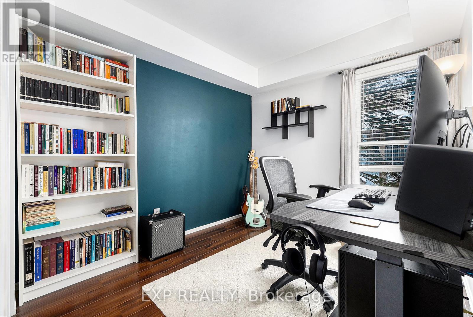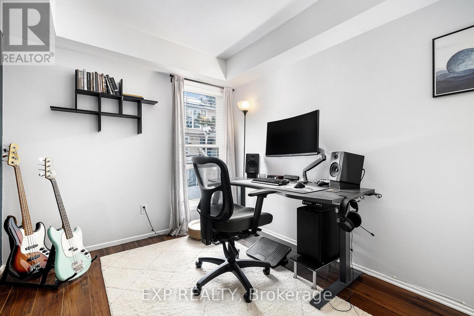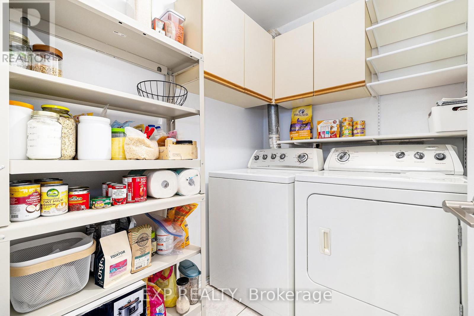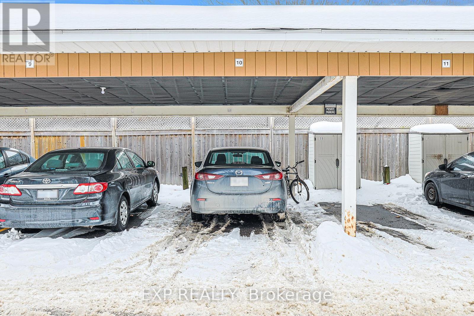B - 207 Woodfield Drive Ottawa, Ontario K2G 4P2
$349,900Maintenance,
$447.67 Monthly
Maintenance,
$447.67 MonthlyFabulous location! First time home buyer, down sizer or investor, this condo checks all the boxes. Close to all amenities and public transit at the door. Bright and freshly painted 2 bedroom, 2 bathroom condo nestled in a quiet, well-managed community. Step into the bright and airy living room with flat ceilings throughout. The large windows flood the space with natural light, and a charming brick, wood burning fireplace adds warmth and character. The split-level design leads you to an open dining area and a spacious kitchen, offering ample storage and counter space perfect for entertaining. A full laundry/storage room is conveniently located nearby, keeping all at hand yet out of sight. The primary bedroom boasts a large closet and a handy ensuite entrance to the full bathroom. The second bedroom is equally bright, ideal for guests, a home office, or personal gym. Enjoy the benefits of a well-maintained condominium with reasonable fees, ample visitor parking, and your own covered parking space. All just minutes from shopping, schools, walking trails, and Algonquin College, this location offers the perfect balance of tranquility and accessibility. Don't miss out on this incredible opportunity! (id:19720)
Property Details
| MLS® Number | X12057484 |
| Property Type | Single Family |
| Community Name | 7501 - Tanglewood |
| Amenities Near By | Public Transit, Park |
| Community Features | Pet Restrictions |
| Features | Carpet Free |
| Parking Space Total | 1 |
Building
| Bathroom Total | 2 |
| Bedrooms Above Ground | 2 |
| Bedrooms Total | 2 |
| Amenities | Fireplace(s) |
| Appliances | Dryer, Stove, Washer, Refrigerator |
| Cooling Type | Central Air Conditioning |
| Exterior Finish | Brick, Vinyl Siding |
| Fireplace Present | Yes |
| Half Bath Total | 1 |
| Heating Fuel | Natural Gas |
| Heating Type | Forced Air |
| Size Interior | 700 - 799 Ft2 |
| Type | Apartment |
Parking
| Carport | |
| No Garage |
Land
| Acreage | No |
| Land Amenities | Public Transit, Park |
| Zoning Description | Residential |
Rooms
| Level | Type | Length | Width | Dimensions |
|---|---|---|---|---|
| Main Level | Living Room | 5.1 m | 3.51 m | 5.1 m x 3.51 m |
| Main Level | Kitchen | 3.74 m | 2.57 m | 3.74 m x 2.57 m |
| Main Level | Dining Room | 2.76 m | 3.12 m | 2.76 m x 3.12 m |
| Main Level | Primary Bedroom | 2.91 m | 3.12 m | 2.91 m x 3.12 m |
| Main Level | Bathroom | 1.68 m | 2.13 m | 1.68 m x 2.13 m |
| Main Level | Bedroom 2 | 3.94 m | 2.57 m | 3.94 m x 2.57 m |
| Main Level | Laundry Room | 2 m | 2.57 m | 2 m x 2.57 m |
| Main Level | Bathroom | 1.21 m | 2.11 m | 1.21 m x 2.11 m |
https://www.realtor.ca/real-estate/28109697/b-207-woodfield-drive-ottawa-7501-tanglewood
Contact Us
Contact us for more information

Tarek El Attar
Salesperson
255 Michael Cowpland Drive
Ottawa, Ontario K2M 0M5
(866) 530-7737
(647) 849-3180
www.exprealty.ca/

Penny Kaszas
Salesperson
255 Michael Cowpland Drive
Ottawa, Ontario K2M 0M5
(866) 530-7737
(647) 849-3180
www.exprealty.ca/

Steve Alexopoulos
Broker
www.facebook.com/MetroCityPropertyGroup/
255 Michael Cowpland Drive
Ottawa, Ontario K2M 0M5
(866) 530-7737
(647) 849-3180
www.exprealty.ca/



