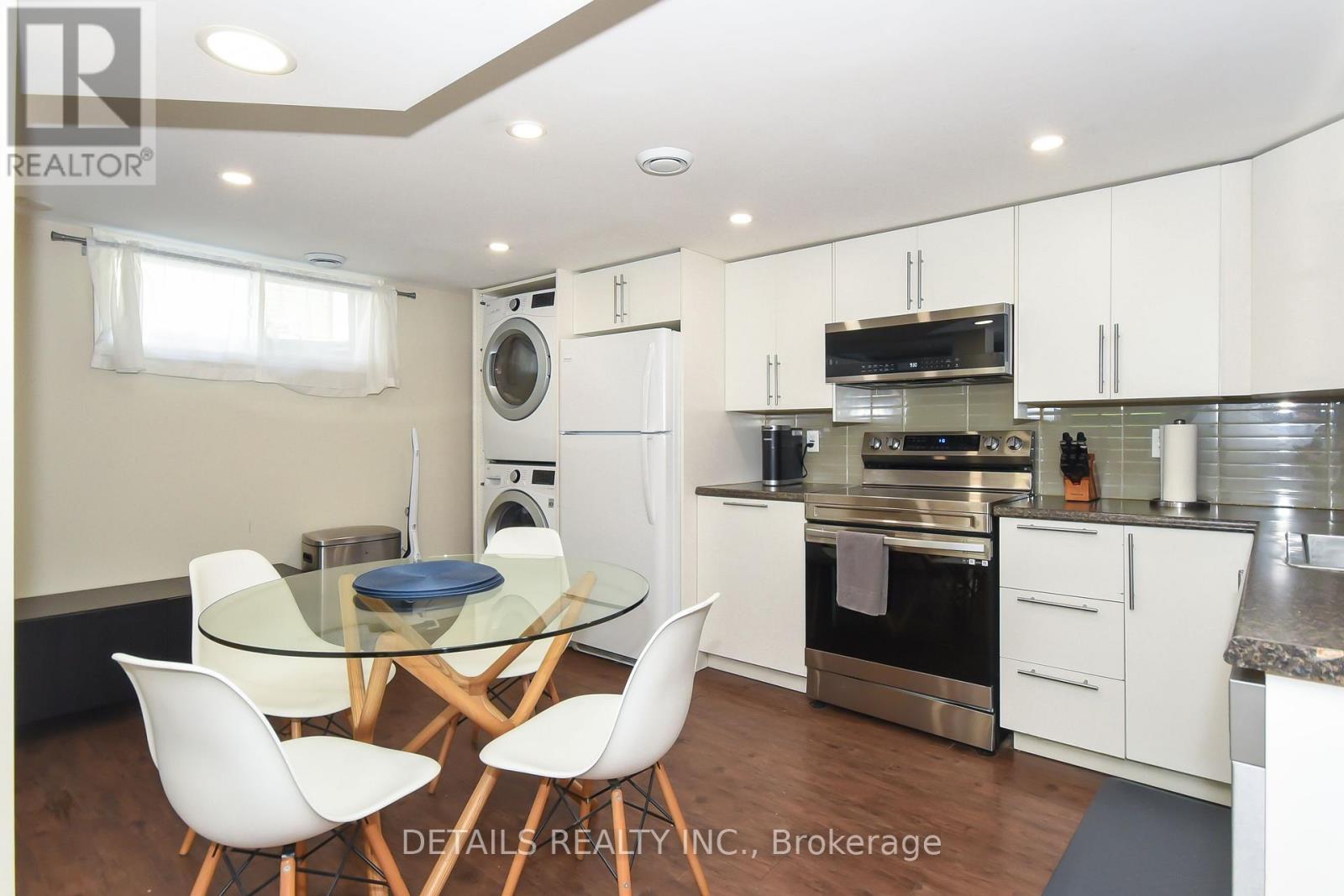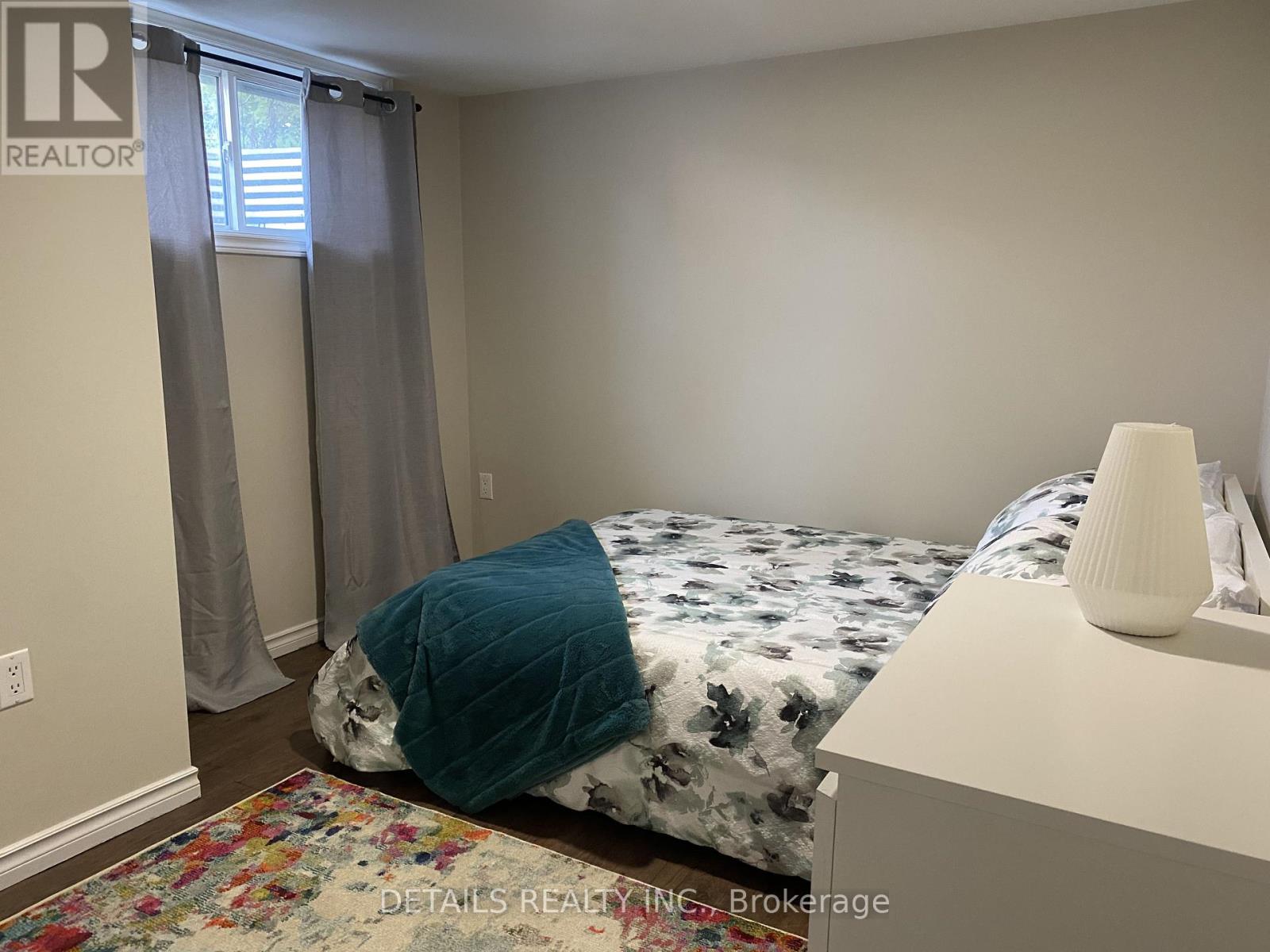B - 2161 Lambeth Walk Ottawa, Ontario K2C 1E9
$2,850 Monthly
Welcome home. Look no further. Fully furnished and all inclusive rental in the heart of Nepean. walking distance to College Square, IKEA, major transit hub (Iris Station) and all amenities such as restaurants, groceries and many English, French public and Private Schools. This beautiful 3 bedrooms, 1 bathroom lower level apartment is ready for you to call home. Open concept living, dining, kitchen area is perfect for families and friends. This unit includes 2 tandem parking spaces on shared laneway. (id:19720)
Property Details
| MLS® Number | X12057631 |
| Property Type | Single Family |
| Community Name | 6302 - Parkway Park |
| Amenities Near By | Hospital, Public Transit, Schools, Park |
| Community Features | School Bus |
| Features | Carpet Free, In Suite Laundry |
| Parking Space Total | 2 |
| Structure | Shed |
Building
| Bathroom Total | 1 |
| Bedrooms Below Ground | 3 |
| Bedrooms Total | 3 |
| Amenities | Fireplace(s), Separate Electricity Meters |
| Appliances | Water Heater, Dishwasher, Dryer, Furniture, Stove, Washer, Refrigerator |
| Architectural Style | Bungalow |
| Basement Development | Finished |
| Basement Features | Apartment In Basement |
| Basement Type | N/a (finished) |
| Construction Status | Insulation Upgraded |
| Construction Style Attachment | Detached |
| Cooling Type | Central Air Conditioning |
| Exterior Finish | Aluminum Siding, Brick |
| Fire Protection | Smoke Detectors |
| Fireplace Present | Yes |
| Fireplace Total | 1 |
| Foundation Type | Poured Concrete |
| Heating Fuel | Natural Gas |
| Heating Type | Forced Air |
| Stories Total | 1 |
| Size Interior | 700 - 1,100 Ft2 |
| Type | House |
| Utility Water | Municipal Water |
Parking
| No Garage | |
| Tandem |
Land
| Acreage | No |
| Land Amenities | Hospital, Public Transit, Schools, Park |
| Sewer | Sanitary Sewer |
| Size Depth | 95 Ft |
| Size Frontage | 58 Ft |
| Size Irregular | 58 X 95 Ft |
| Size Total Text | 58 X 95 Ft |
Utilities
| Cable | Available |
| Sewer | Installed |
https://www.realtor.ca/real-estate/28110436/b-2161-lambeth-walk-ottawa-6302-parkway-park
Contact Us
Contact us for more information

Simone Hopkins
Salesperson
www.simonehopkins.com/
www.facebook.com/SimoneHopkinsOttawa
www.linkedin.com/profile/view?id=1035198
1530stittsville Main St,bx1024
Ottawa, Ontario K2S 1B2
(613) 686-6336

























