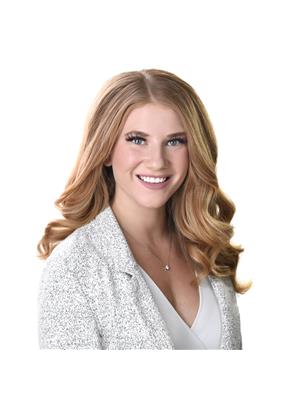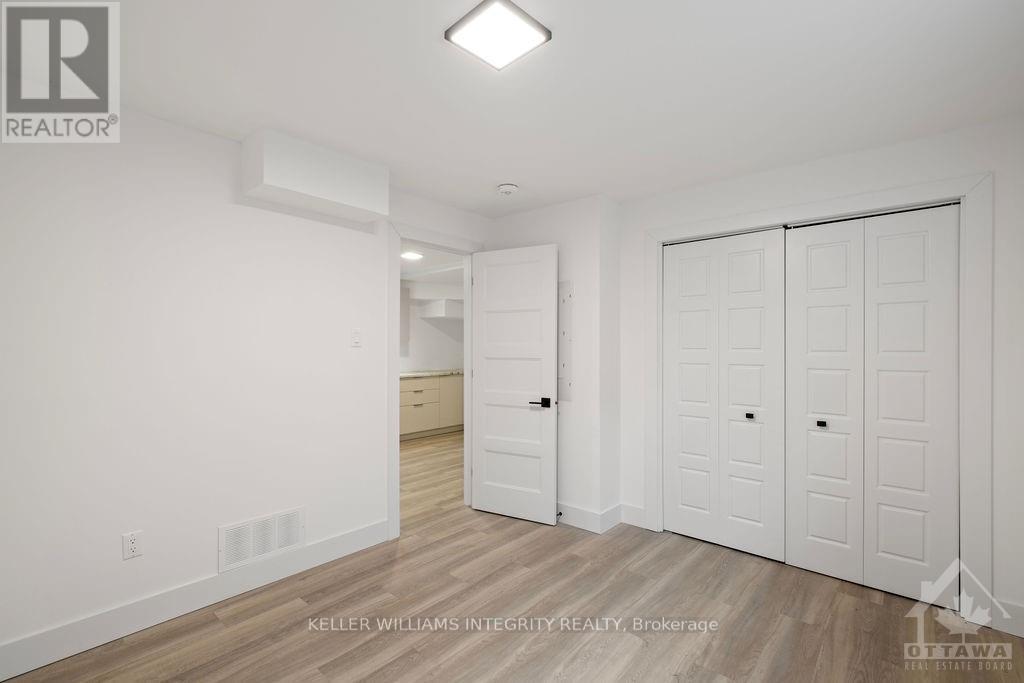B - 225 Glynn Avenue Ottawa, Ontario K1K 1S2
$1,900 Monthly
Impressive, modern and contemporary custom built home by Kenvest Developments. You will find a beautiful one bedroom, one bathroom apartment with a private entrance and convenient open concept layout. This property comes with in-suite laundry and a fully landscaped exterior and one parking space and water included. Conveniently located close to the Highway 417, downtown, The University of Ottawa and all the amenities Overbrook has to offer. Hydro and WIFI additional. Please provide completed rental applications to Kaity. To apply, please include a completed rental application form, Equifax credit report, proof of income and ID's. 24 hour irrevocable on all offers. (id:19720)
Property Details
| MLS® Number | X11906147 |
| Property Type | Single Family |
| Community Name | 3502 - Overbrook/Castle Heights |
| Amenities Near By | Public Transit, Park |
| Features | In Suite Laundry |
| Parking Space Total | 1 |
Building
| Bathroom Total | 1 |
| Bedrooms Above Ground | 1 |
| Bedrooms Below Ground | 1 |
| Bedrooms Total | 2 |
| Appliances | Water Heater, Dryer, Refrigerator, Stove, Washer |
| Basement Development | Finished |
| Basement Type | Full (finished) |
| Construction Style Attachment | Detached |
| Cooling Type | Central Air Conditioning |
| Exterior Finish | Brick, Vinyl Siding |
| Foundation Type | Poured Concrete |
| Heating Fuel | Natural Gas |
| Heating Type | Forced Air |
| Stories Total | 2 |
| Type | House |
| Utility Water | Municipal Water |
Land
| Acreage | No |
| Land Amenities | Public Transit, Park |
| Landscape Features | Landscaped |
| Sewer | Sanitary Sewer |
| Size Depth | 53 Ft ,4 In |
| Size Frontage | 47 Ft |
| Size Irregular | 47.06 X 53.36 Ft ; 0 |
| Size Total Text | 47.06 X 53.36 Ft ; 0 |
Rooms
| Level | Type | Length | Width | Dimensions |
|---|---|---|---|---|
| Lower Level | Living Room | 3.35 m | 3.04 m | 3.35 m x 3.04 m |
| Lower Level | Kitchen | 3.04 m | 2.74 m | 3.04 m x 2.74 m |
Utilities
| Cable | Available |
| Sewer | Installed |
https://www.realtor.ca/real-estate/27764437/b-225-glynn-avenue-ottawa-3502-overbrookcastle-heights
Interested?
Contact us for more information

Josh West
Broker
https://www.youtube.com/embed/jLvK66thsRo
https://www.youtube.com/embed/nkbQBV4lDE8
www.thewestteam.ca/
www.facebook.com/TheWestTeamRealty/
2148 Carling Ave Unit 5
Ottawa, Ontario K2A 1H1
(613) 721-7427
(613) 829-3223
www.kwintegrity.ca/

Kaity Campbell
Salesperson
https://www.thewestteam.ca/
https://www.facebook.com/TheWestTeamRealty
https://x.com/thewestteam?lang=en
2148 Carling Ave Unit 5
Ottawa, Ontario K2A 1H1
(613) 721-7427
(613) 829-3223
www.kwintegrity.ca/










