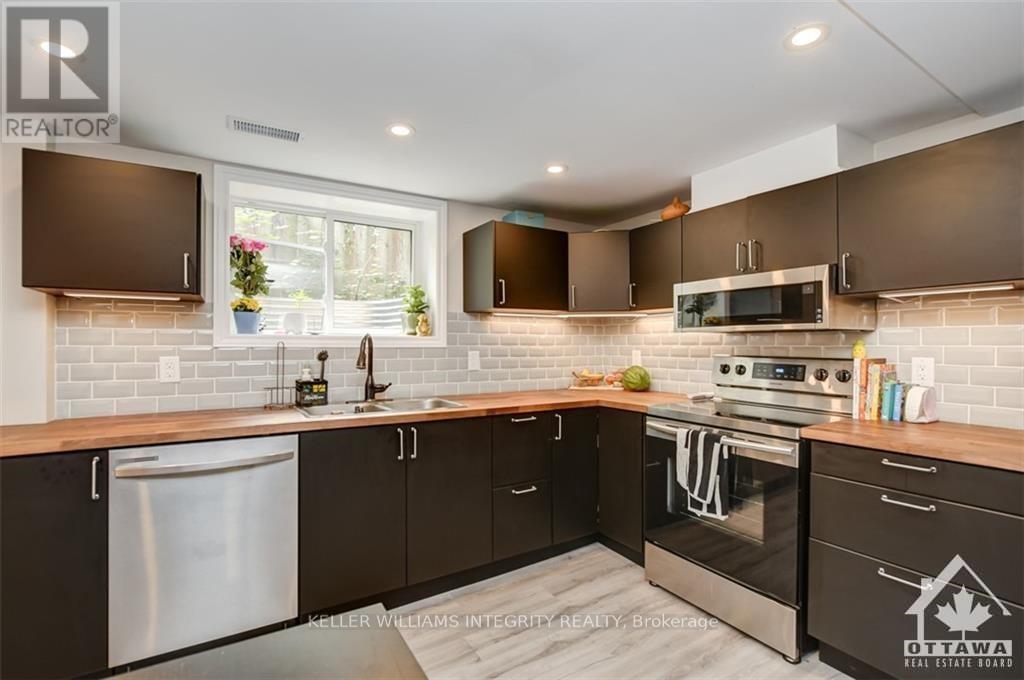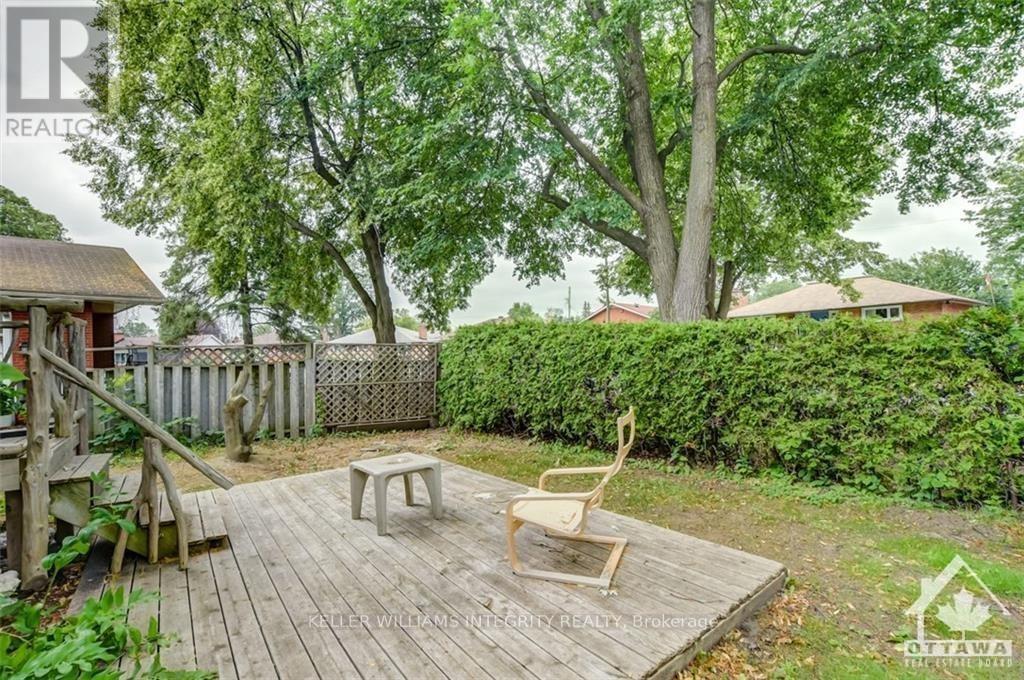B - 2408 Drury Lane Ottawa, Ontario K2C 1G5
$2,100 Monthly
BASEMENT FOR RENT ONLY. This Legal lower unit boasts a generous living space illuminated by bright windows, seamlessly flowing into a contemporary kitchen. Enjoy the convenience of in-unit laundry, complemented by three comfortably sized bedrooms and a well-appointed bathroom. Ideally situated within walking distance to College Square and Algonquin College, this location offers proximity to Pinecrest Athletic Centre and park. With the convenience of being mere steps away from the transitway, commuting becomes effortlessly accessible. This unit is currently tenant-occupied, and viewing appointments require a 24 hour notice. The unit will be available for occupancy starting May 1st, 2025. We look forward to receiving your application and welcoming you to this exceptional living space.The #B has own hydro meter, (gas, water and HWT will be shared with the #A, $115 per month). This property is under the professional management of The Smart Choice Management (the property management company). The landlords prefer that rent payments are exclusively accepted via pre-authorized debit (PAD). Deposit: 4200. (id:19720)
Property Details
| MLS® Number | X12035636 |
| Property Type | Single Family |
| Community Name | 6304 - Parkway Park |
| Amenities Near By | Public Transit, Park |
| Parking Space Total | 1 |
Building
| Bathroom Total | 1 |
| Bedrooms Below Ground | 3 |
| Bedrooms Total | 3 |
| Appliances | Dishwasher, Dryer, Hood Fan, Microwave, Stove, Washer, Refrigerator |
| Architectural Style | Bungalow |
| Basement Development | Finished |
| Basement Type | Full (finished) |
| Cooling Type | Central Air Conditioning |
| Exterior Finish | Brick |
| Foundation Type | Brick, Concrete |
| Heating Fuel | Natural Gas |
| Heating Type | Forced Air |
| Stories Total | 1 |
| Type | Other |
| Utility Water | Municipal Water |
Parking
| No Garage |
Land
| Acreage | No |
| Land Amenities | Public Transit, Park |
| Sewer | Sanitary Sewer |
| Size Depth | 53 Ft |
| Size Frontage | 100 Ft |
| Size Irregular | 100 X 53 Ft |
| Size Total Text | 100 X 53 Ft |
Rooms
| Level | Type | Length | Width | Dimensions |
|---|---|---|---|---|
| Lower Level | Bedroom | 3.45 m | 3.5 m | 3.45 m x 3.5 m |
| Lower Level | Living Room | 8.17 m | 3.55 m | 8.17 m x 3.55 m |
| Lower Level | Kitchen | 3.27 m | 3.25 m | 3.27 m x 3.25 m |
| Lower Level | Bedroom | 3.07 m | 3.04 m | 3.07 m x 3.04 m |
| Lower Level | Bedroom | 3.04 m | 2.89 m | 3.04 m x 2.89 m |
| Lower Level | Bathroom | Measurements not available |
Utilities
| Cable | Available |
| Sewer | Available |
https://www.realtor.ca/real-estate/28060771/b-2408-drury-lane-ottawa-6304-parkway-park
Contact Us
Contact us for more information

Xiaoli (Lily) Hu
Salesperson
2148 Carling Ave., Units 5 & 6
Ottawa, Ontario K2A 1H1
(613) 829-1818


















