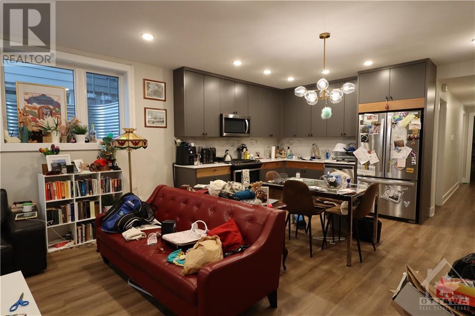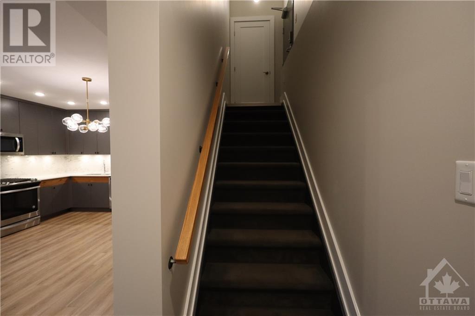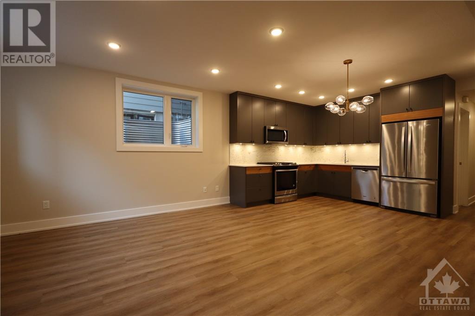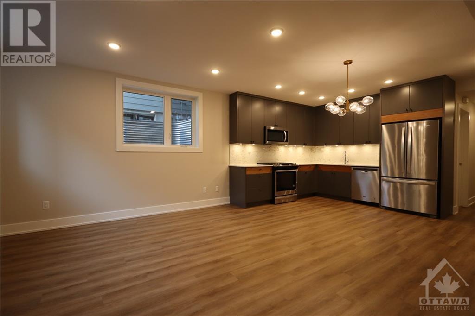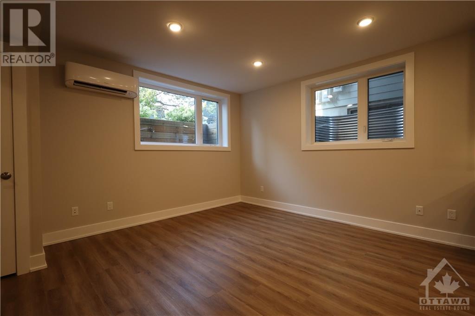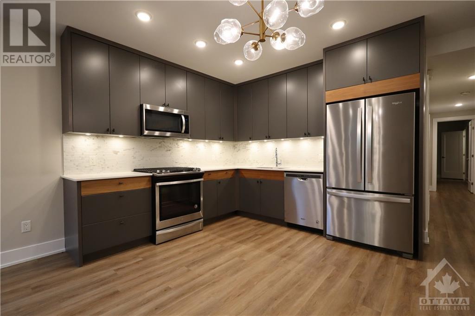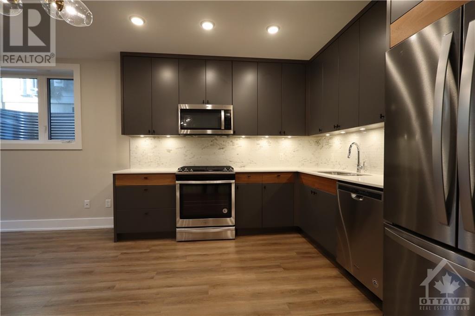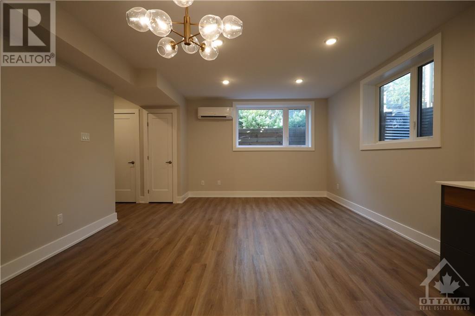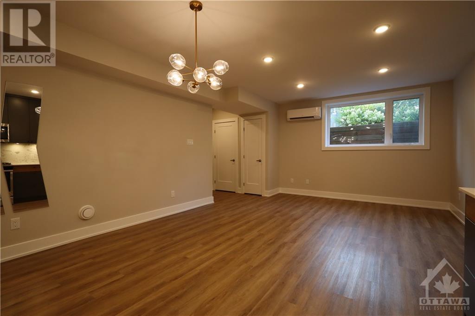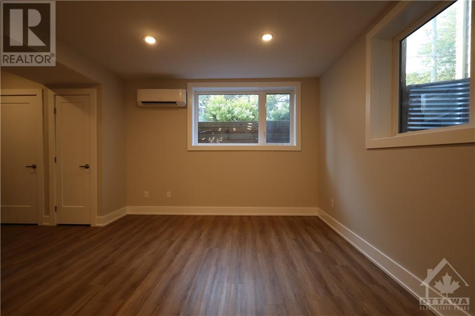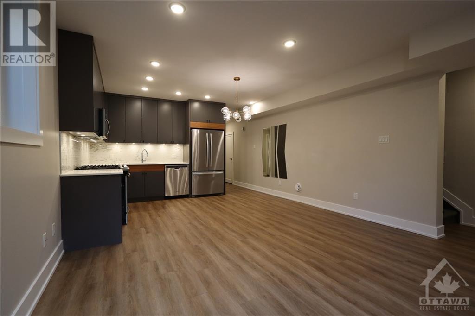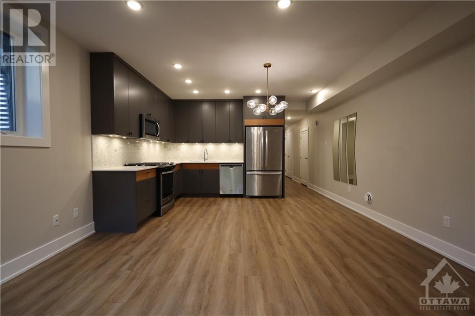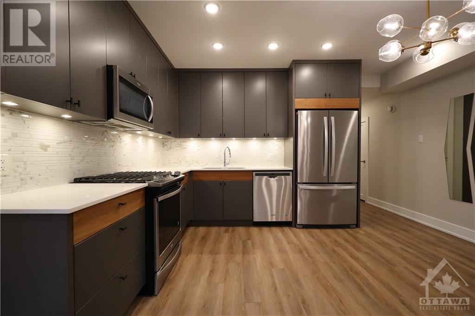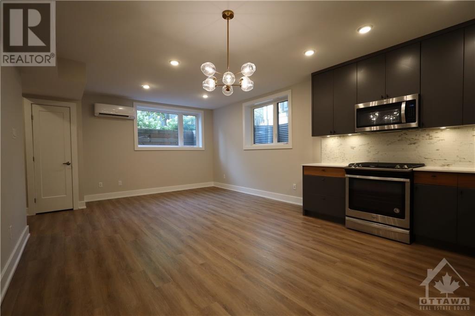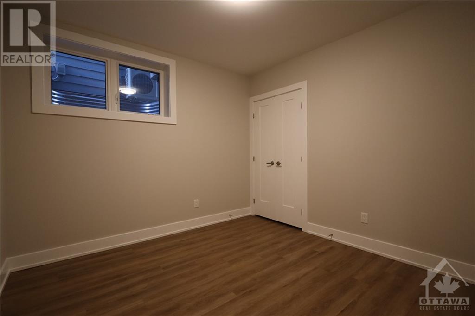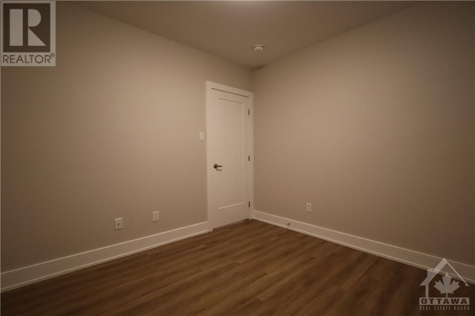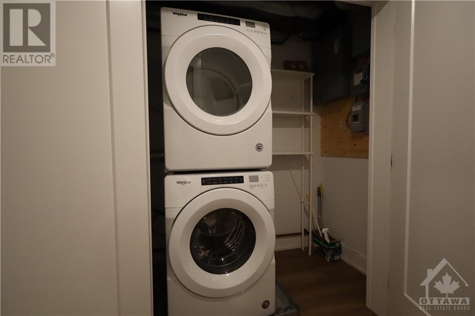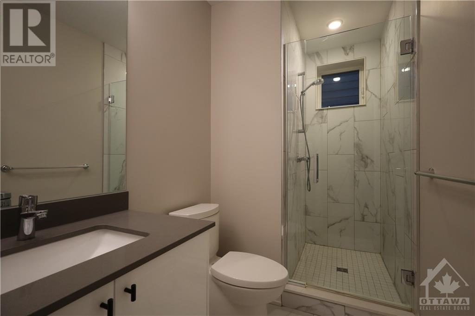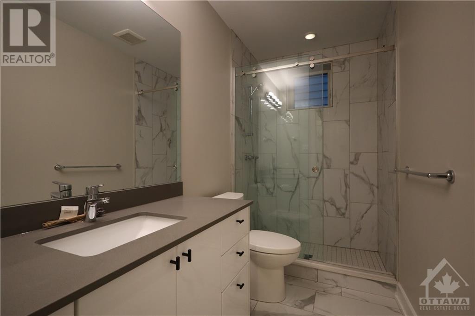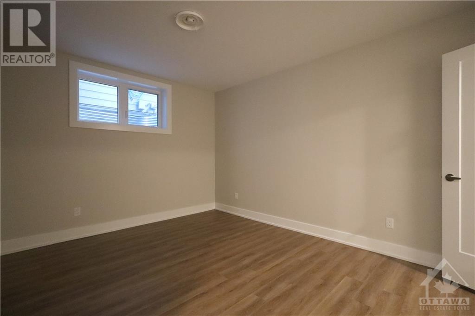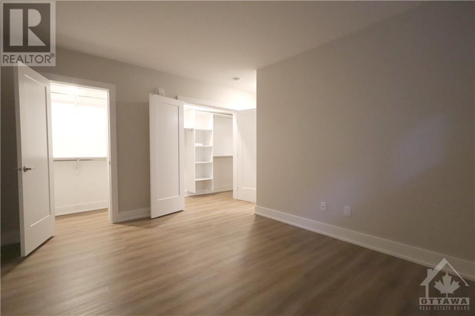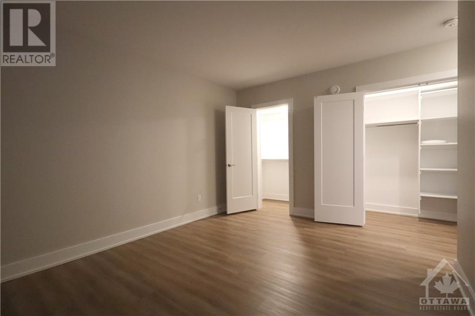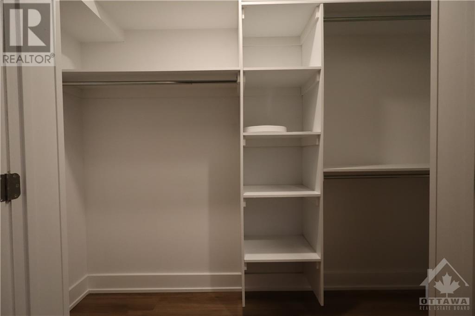B - 304 Elmgrove Avenue Westboro - Hampton Park (5002 - Westboro South), Ontario K1Z 6V1
$2,400 Monthly
Flooring: Tile, Flooring: Vinyl, Deposit: 5000, Experience the epitome of luxury in this newly built, 2-bedroom, 2-bathroom lower-level unit, nestled in the coveted Westboro neighborhood. The spacious living area is illuminated by stylish pot lights and expansive windows, ensuring an abundance of natural light. The modern, open-concept kitchen is a chef’s delight, featuring quartz countertops, a gas stove, stylish cabinetry, marble tiles and backsplash, and ample storage. This unit also offers two generously sized bedrooms, two modern, three-piece bathrooms featuring marble tiles and walk-in showers, and the convenience of en-suite laundry. Relish the vibrant city life this summer, with plenty of shops, incredible restaurants, Westboro station, and so much more just a short stroll away. Don’t miss out on this prime opportunity! The price is $2400 without parking and $2575 WITH parking. This is a non-smoking building. (id:19720)
Property Details
| MLS® Number | X9519552 |
| Property Type | Single Family |
| Neigbourhood | Westboro |
| Community Name | 5002 - Westboro South |
| Amenities Near By | Public Transit, Park |
| Parking Space Total | 1 |
Building
| Bathroom Total | 2 |
| Bedrooms Below Ground | 2 |
| Bedrooms Total | 2 |
| Appliances | Dishwasher, Dryer, Hood Fan, Microwave, Refrigerator, Stove, Washer |
| Cooling Type | Central Air Conditioning |
| Exterior Finish | Stone |
| Heating Fuel | Natural Gas |
| Heating Type | Forced Air |
| Type | Other |
| Utility Water | Municipal Water |
Land
| Acreage | No |
| Land Amenities | Public Transit, Park |
| Sewer | Sanitary Sewer |
| Zoning Description | Residential |
Rooms
| Level | Type | Length | Width | Dimensions |
|---|---|---|---|---|
| Main Level | Living Room | 4.31 m | 3.75 m | 4.31 m x 3.75 m |
| Main Level | Kitchen | 4.31 m | 3.22 m | 4.31 m x 3.22 m |
| Main Level | Primary Bedroom | 4.31 m | 3.3 m | 4.31 m x 3.3 m |
| Main Level | Bedroom | 3.14 m | 3.09 m | 3.14 m x 3.09 m |
| Main Level | Bathroom | 3.09 m | 1.49 m | 3.09 m x 1.49 m |
| Main Level | Bathroom | 3.07 m | 1.49 m | 3.07 m x 1.49 m |
Interested?
Contact us for more information
Ryan Gauthier
Salesperson

344 O'connor Street
Ottawa, Ontario K2P 1W1
(613) 563-1155
(613) 563-8710

Jeffrey Gauthier
Broker
www.jeffreygauthier.ca/
jgauthierrealty/

344 O'connor Street
Ottawa, Ontario K2P 1W1
(613) 563-1155
(613) 563-8710



